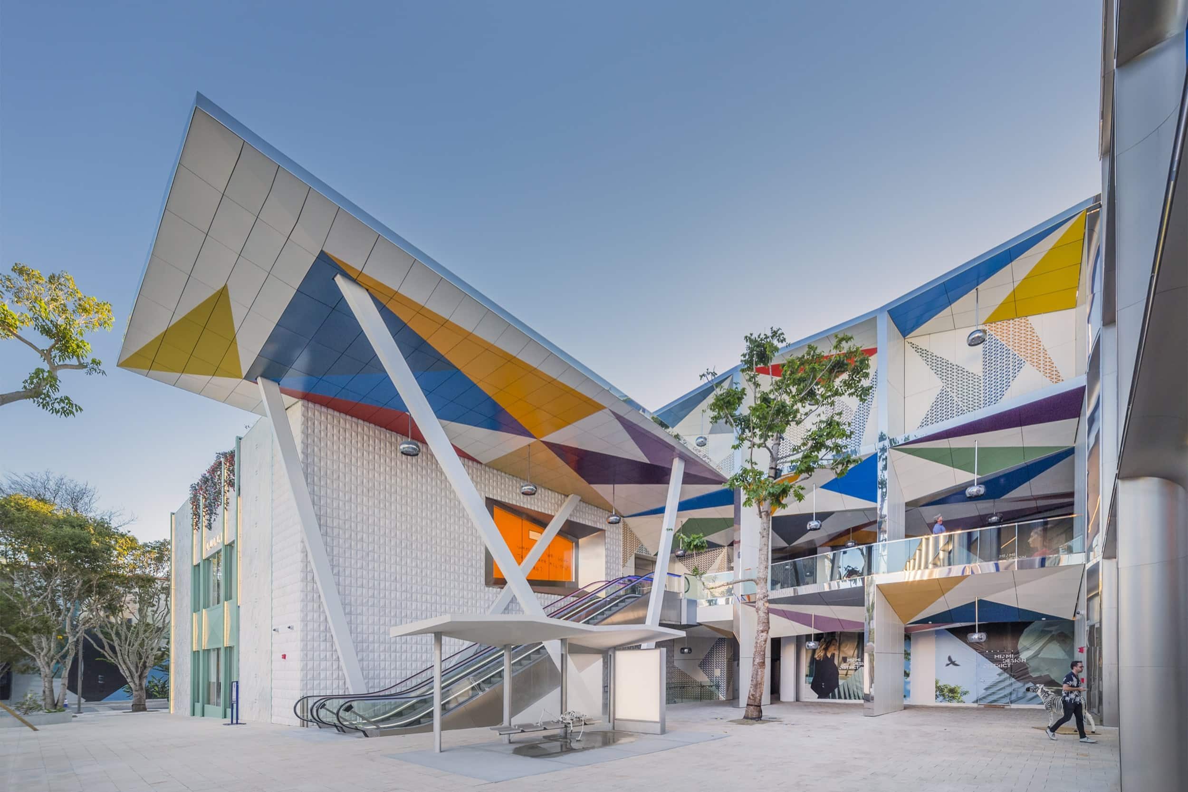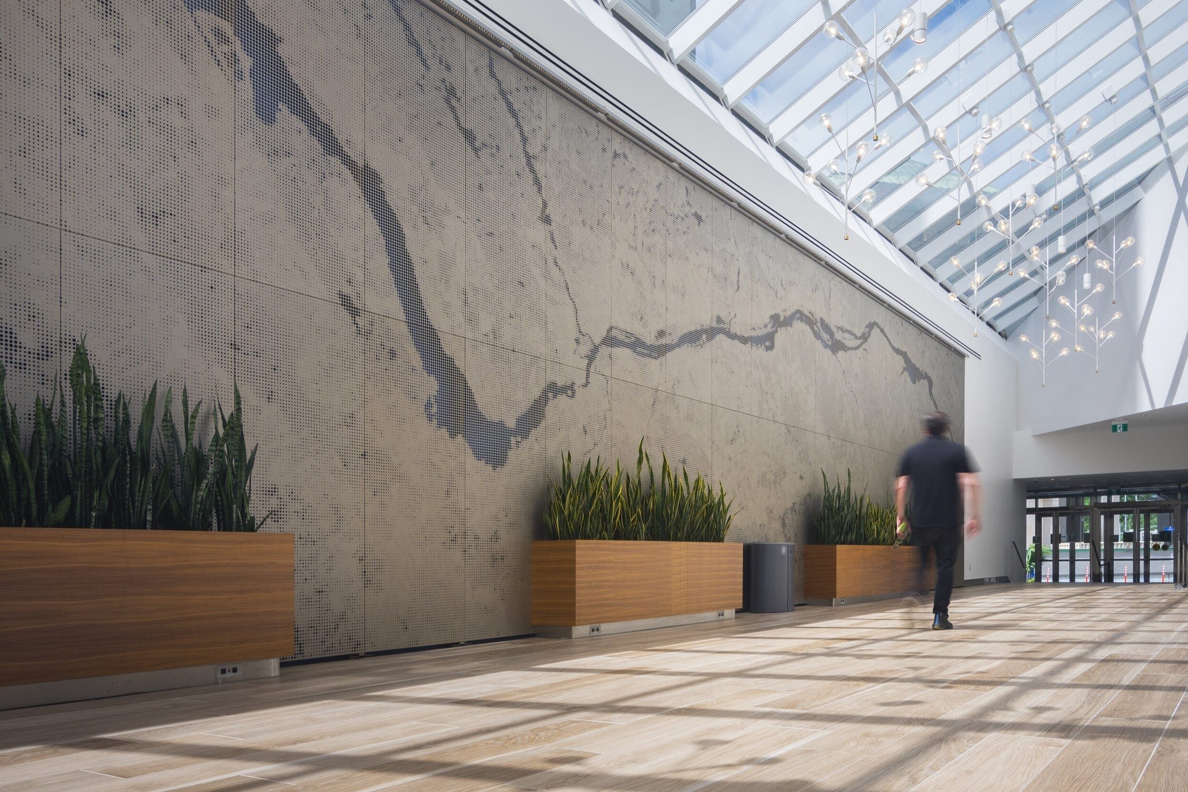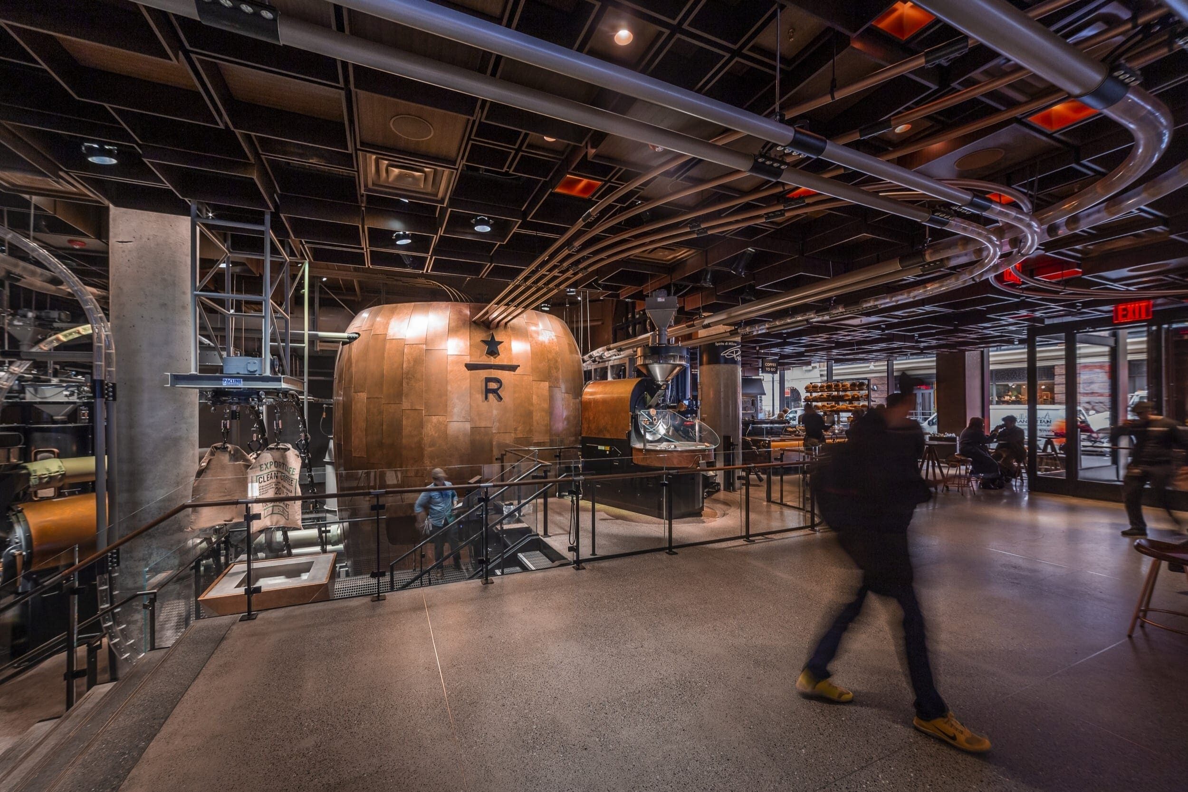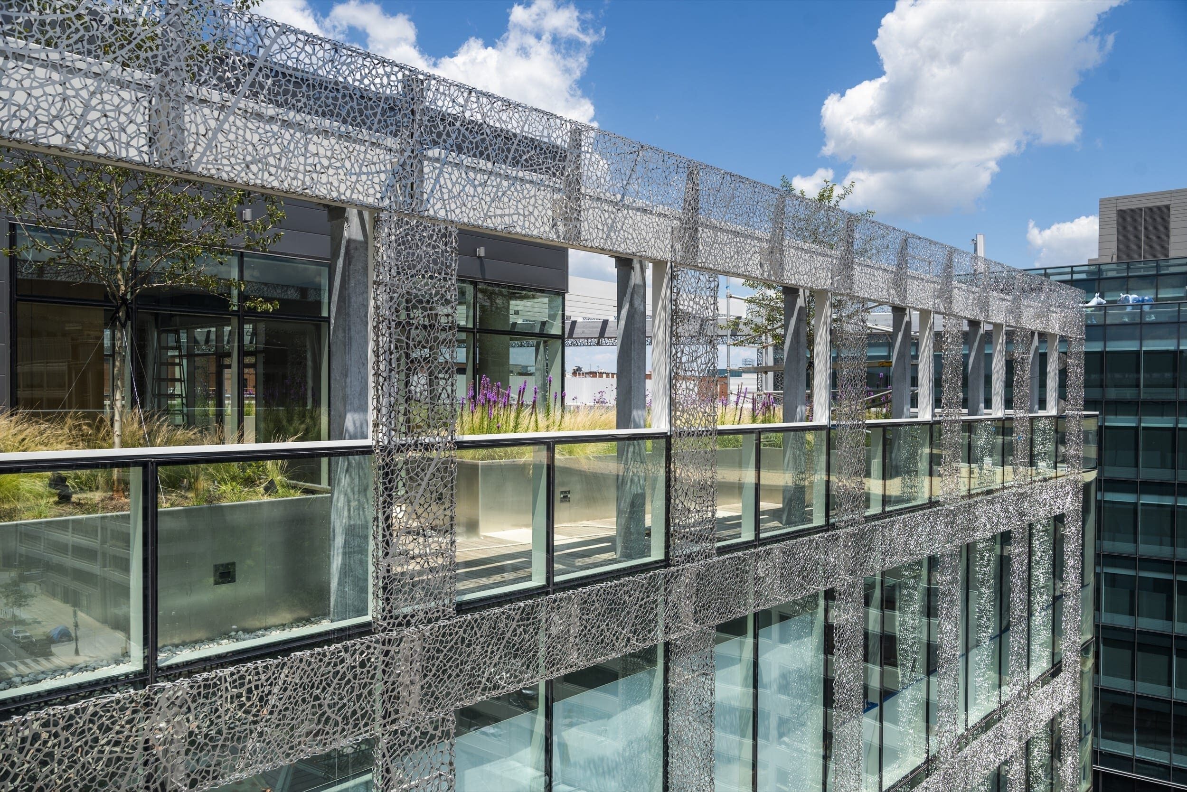Retail & Commerce
Mayfair at the Grove
Located in the heart of Miami’s Coconut Grove district, Mayfair at the Grove is a mixed-use destination that blends hospitality, retail, and office space into a vibrant urban enclave. Designed by Gensler’s Miami office and built by HB Construction, the redevelopment reimagines the iconic Mayfair complex as a contemporary gathering place rooted in the Grove’s...

Paradise Plaza
Paradise Plaza at the Miami Design District Paradise Plaza is a one-of-a-kind venue in the Miami Design District, which can be easily transformed for any occasion or event. The space features modern, colorful architecture with floor-to-ceiling windows that look out at incredible views of the District and the Museum Garage. Zahner provided design assist (through...

350 Sparks
350 Sparks; Ottawa, Ontario A short walk from Canada’s Parliament buildings in Ottawa, Ontario, the team of B+H Architects and Morguard collaborated with Zahner to enhance the experience of entering their office complex at 350 Sparks. The installation of custom perforated wall art showcases the journey along the Ottawa River adjacent to Parliament Hill. Zahner...

Starbucks Reserve® Roastery
Located in New York City, the Starbucks Reserve® Roastery showcases key elements of the bean-to-cup journey. The design intent focused on the customer experience and education of the art and science that goes into cultivating, roasting, and serving coffee. Starbucks brought in Zahner to help them explore how to use natural metal finishes to heighten...

2100 L Street
The 2100 L Street NW office development is a new 10-story, 190,000 square-foot, signature property located in DC’s Central Business District. Its index of building amenities includes a stunning, landscaped rooftop terrace and lounge featuring dramatic views of the DC skyline. A dual-sided stainless steel façade, designed by globally acclaimed artist, Jan Hendrix, clads the...
