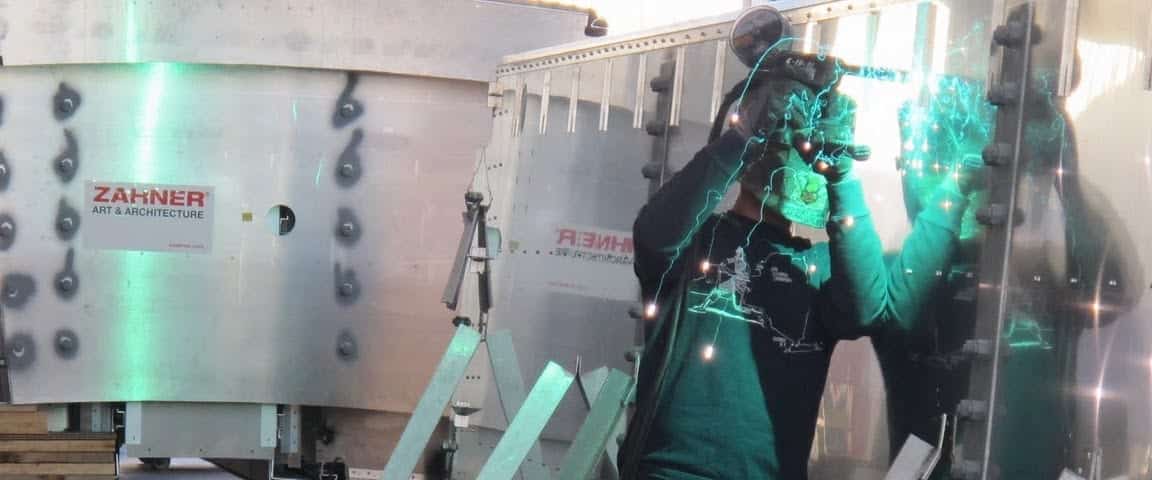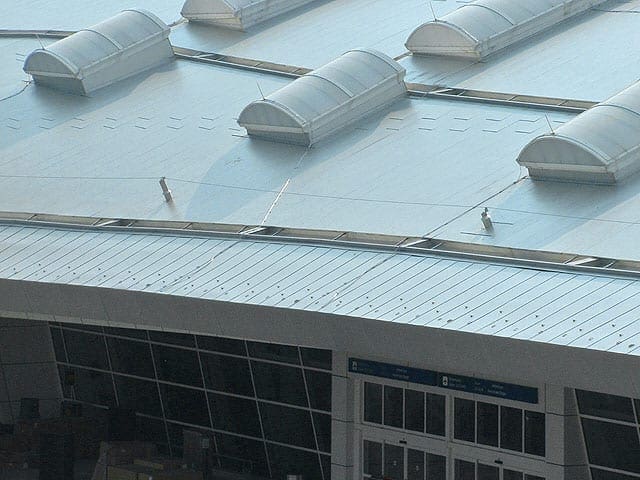Bartle Hall Convention Center Loading Dock Remodel
Working with artist Suikang Zhao, Crawford Architects led a redesign of the Bartle Hall Loading Dock to provide both a face-lift and a functionality-lift. The new design features an expanded aluminum screen wall developed by Zahner, offering a uniquely artistic first-impression of downtown Kansas City. The project aluminum screen skin connects to a galvanized steel superstructure, and as night falls, thousands of computer-color-controlled LEDS light up the mesh screen.
Working collaboratively with Crawford Architects, I designed art that is integrated into architect and the north and west facade of the screen-covered loading dock. The basic design idea is about soften monolithic monstrous design of 70’s into tangible / feminine touch as if a piece of giant fabric flying from sky and happen to catch up the corner of the Convention Center. Layers of steel meshes creates changing moment of mystical appearance depending on weather and time of day, and is lit up by computer-color-controlled LED light in the evening.
Completed in 2008, the project required the transformation of a 70’s brutalist structure into a softened and tangible work, as if it were a giant strip of fabric flying from the sky which happened to catch the corners of the convention center. Because of the way that downtown Kansas City highways are organized, when visitors first exited the highway, they would see the Bartle Hall Convention Center’s loading docks, replete with overflowing dumpsters and big trucks unloading for the upcoming show.













































































 PHOTO © A. ZAHNER COMPANY.
PHOTO © A. ZAHNER COMPANY.

 Photo ©
Photo © 


 PHOTO ©️ Parrish Ruiz de Velasco (parrch.com)
PHOTO ©️ Parrish Ruiz de Velasco (parrch.com)







 Ɱ, Creative Commons Attribution-Share Alike 4.0 International license, edited.
Ɱ, Creative Commons Attribution-Share Alike 4.0 International license, edited.
