Angel Gate
Angel Gate at the Cathedral of the Immaculate Conception
Angel Gate is a bronze and aluminum art feature which was manufactured at the Zahner facility in Kansas City. Commissioned by The Cathedral of the Immaculate Conception, the bespoke metal artwork provides a functional gate entry into an inner worship space.
The artwork is made up of stacked plates of aluminum and bronze. To increase the contrast between the two metal components, Zahner created a stepped layout between each metal plate. This provided a bolder feel for the light gateway. The use of bronze accentuates the gold-gilded capitals of the two Corinthian columns in the doorway, visually integrating the gate with the church’s original late 19th century design and context.

ORNATE GATE DESIGN BY ZAHNER FOR THE CATHEDRAL OF THE IMMACULATE CONCEPTION.
PHOTO © A. ZAHNER COMPANY.

THE INTERIOR METAL GATE OPEN IN THE CHURCH’S INTERIOR.
PHOTO © A. ZAHNER COMPANY.

THE GATE CLOSED AT THE CATHEDRAL OF THE IMMACULATE CONCEPTION.
PHOTO © A. ZAHNER COMPANY.

DETAIL OF THE ANGEL GATE AT THE CATHEDRAL OF THE IMMACULATE CONCEPTION.
PHOTO © A. ZAHNER COMPANY.

DETAIL OF THE ANGEL GATE AT THE CATHEDRAL OF THE IMMACULATE CONCEPTION.
PHOTO © A. ZAHNER COMPANY.

DETAIL OF THE ANGEL GATE AT THE CATHEDRAL OF THE IMMACULATE CONCEPTION.
PHOTO © A. ZAHNER COMPANY.

DETAIL OF THE ANGEL GATE AT THE CATHEDRAL OF THE IMMACULATE CONCEPTION.
PHOTO © A. ZAHNER COMPANY.











































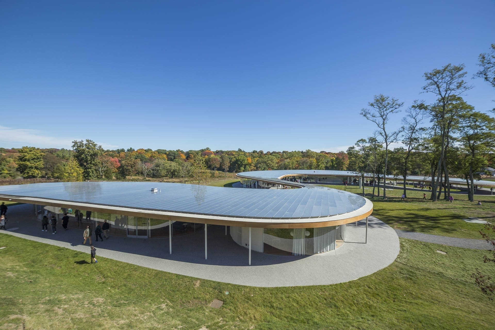
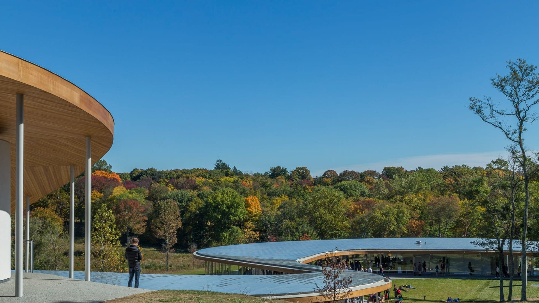
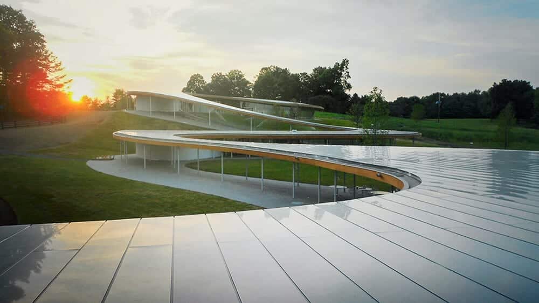
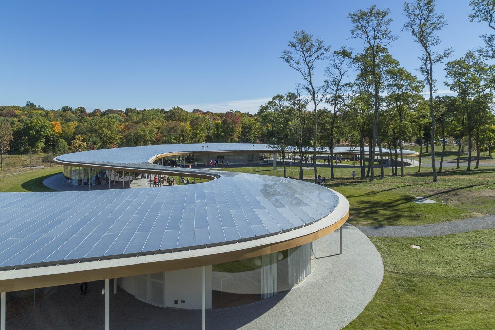
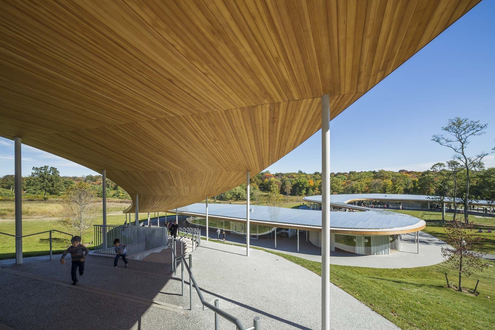
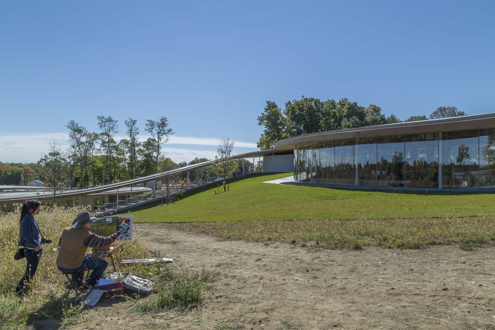
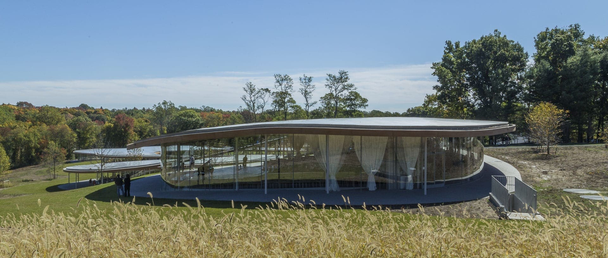
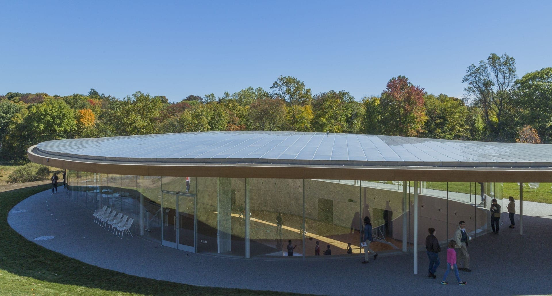
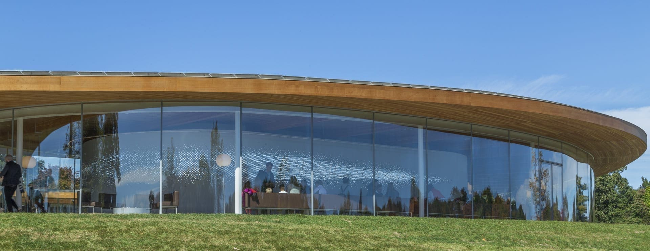
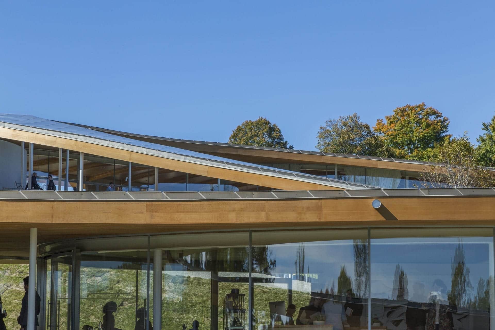
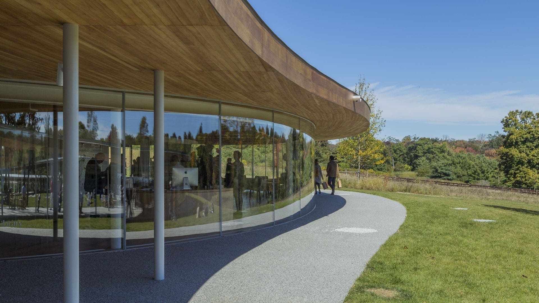
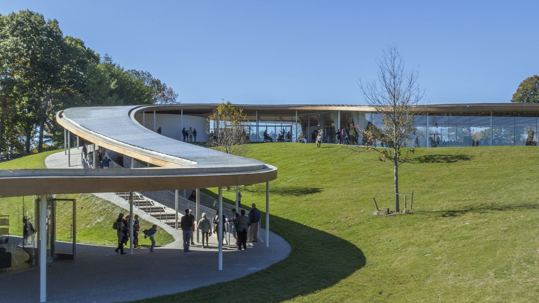
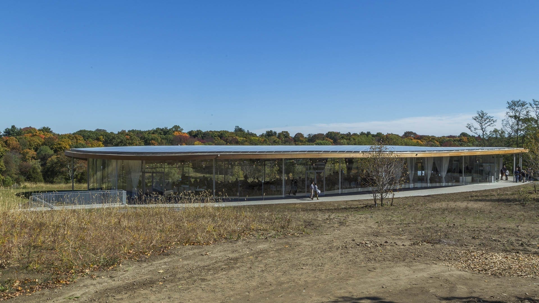
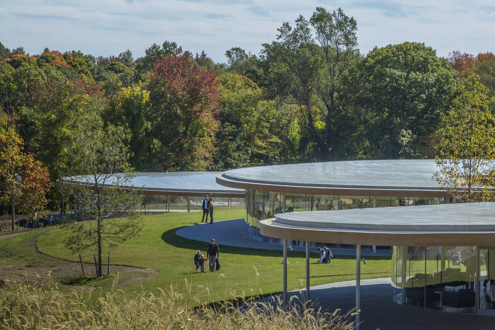
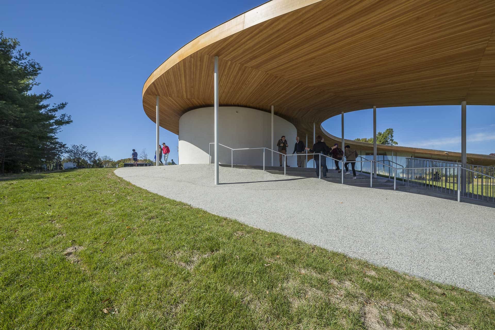
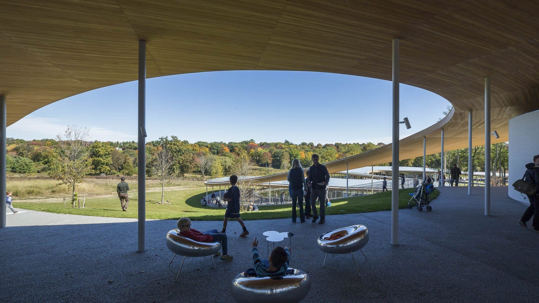
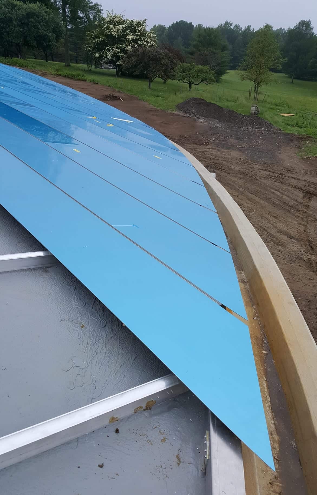
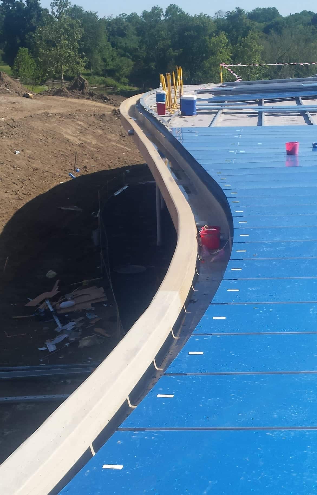
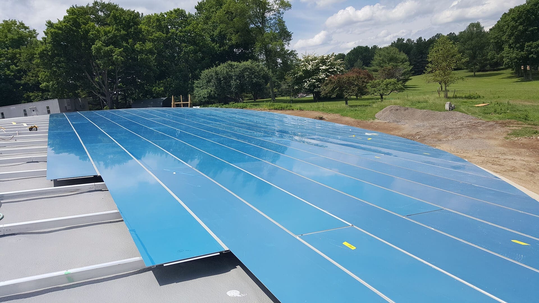
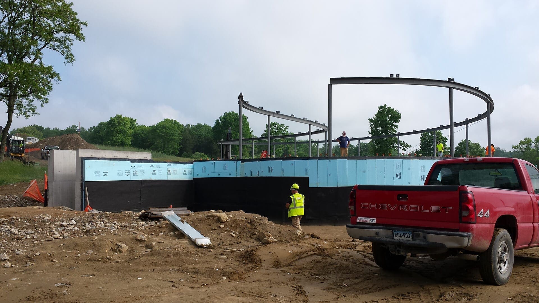
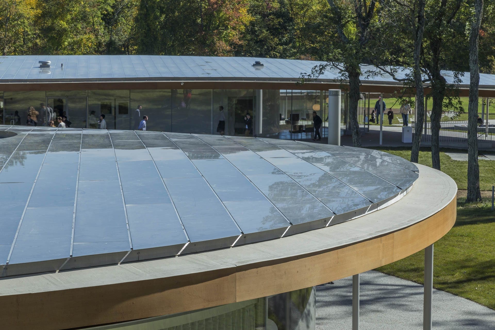
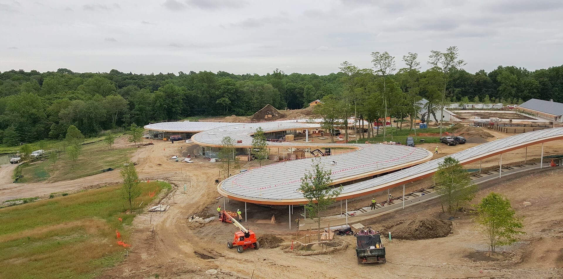

 PHOTO © A. ZAHNER COMPANY.
PHOTO © A. ZAHNER COMPANY.

 Photo ©
Photo © 


 PHOTO ©️ Parrish Ruiz de Velasco (parrch.com)
PHOTO ©️ Parrish Ruiz de Velasco (parrch.com)







 Ɱ, Creative Commons Attribution-Share Alike 4.0 International license, edited.
Ɱ, Creative Commons Attribution-Share Alike 4.0 International license, edited.
