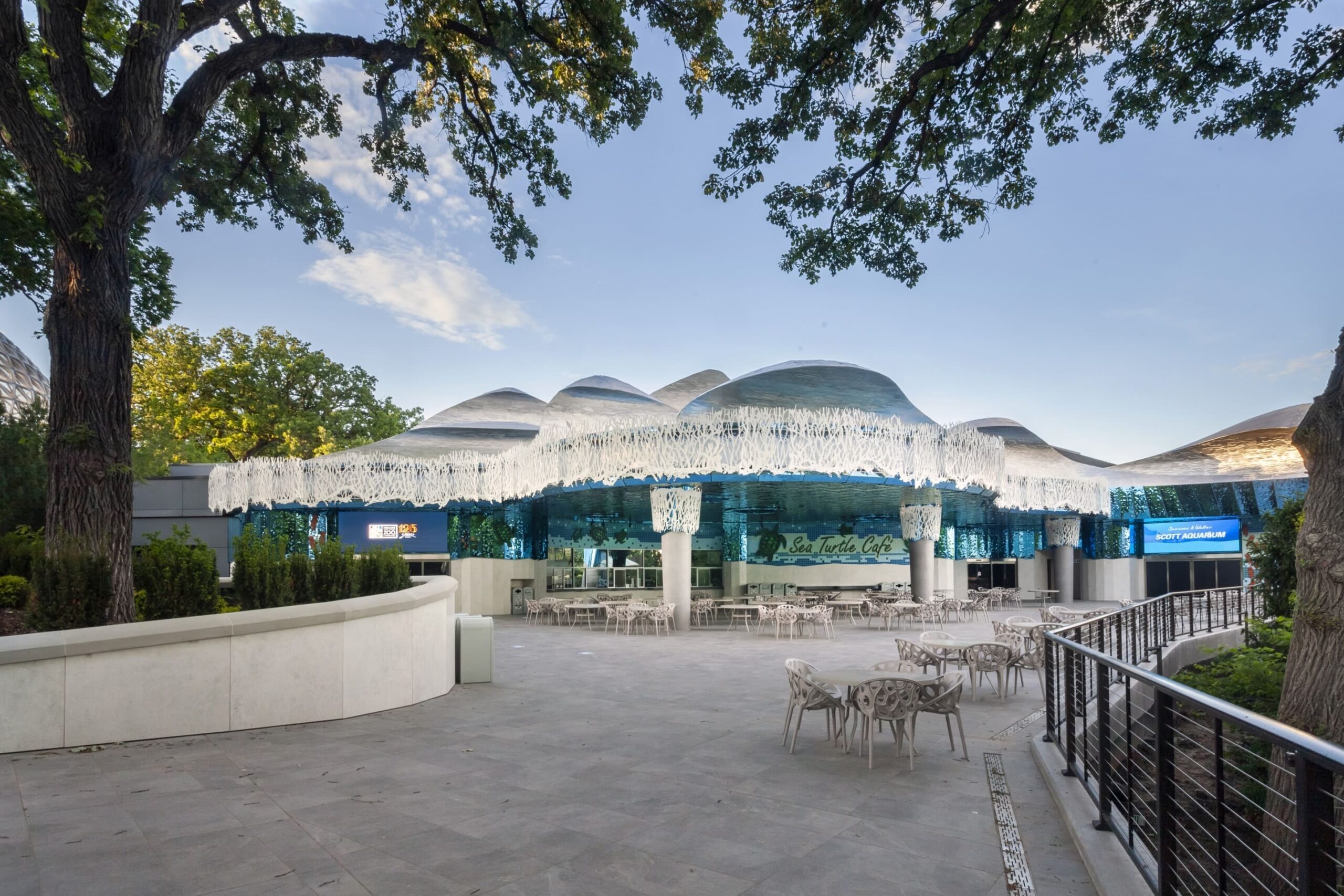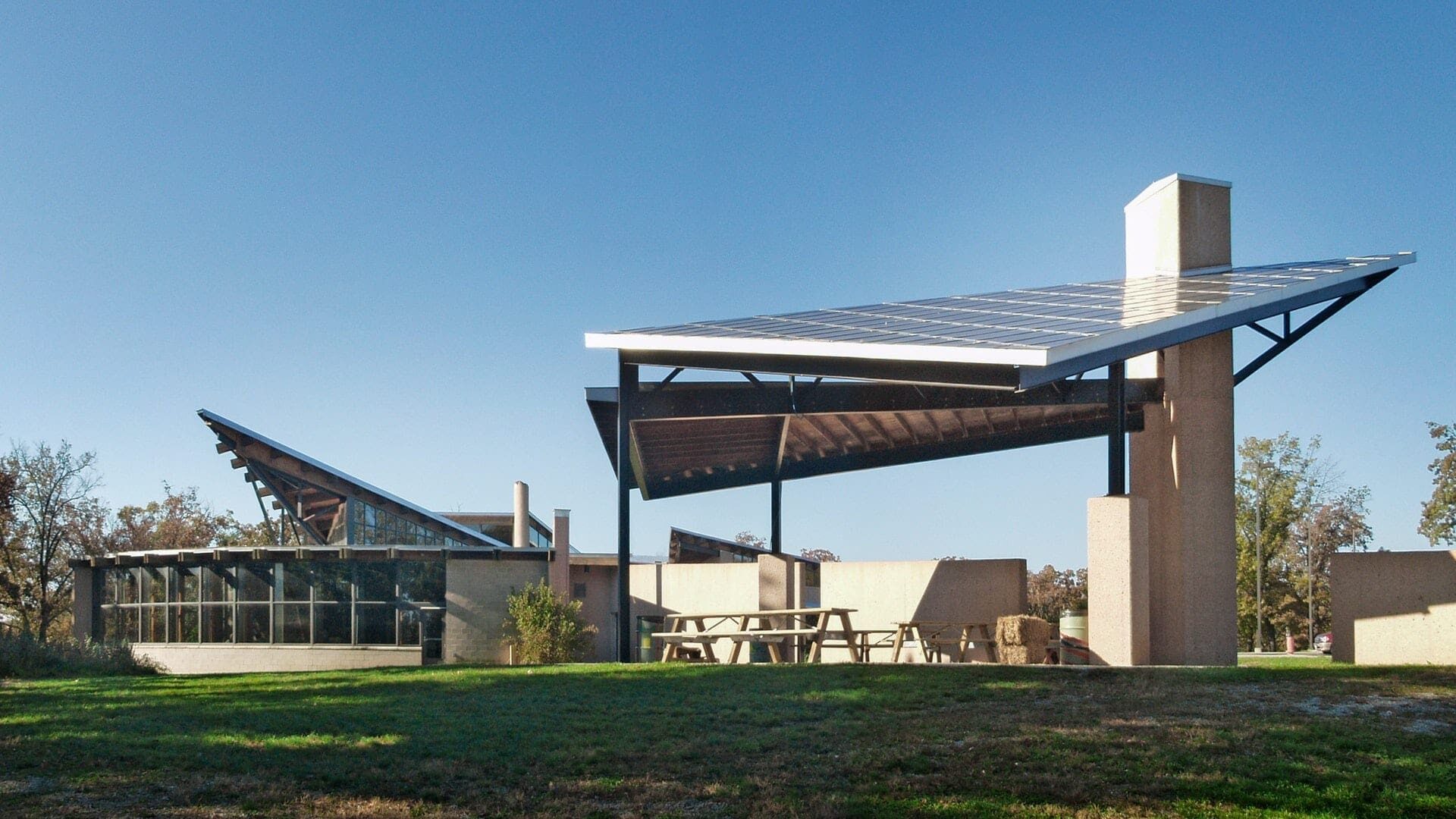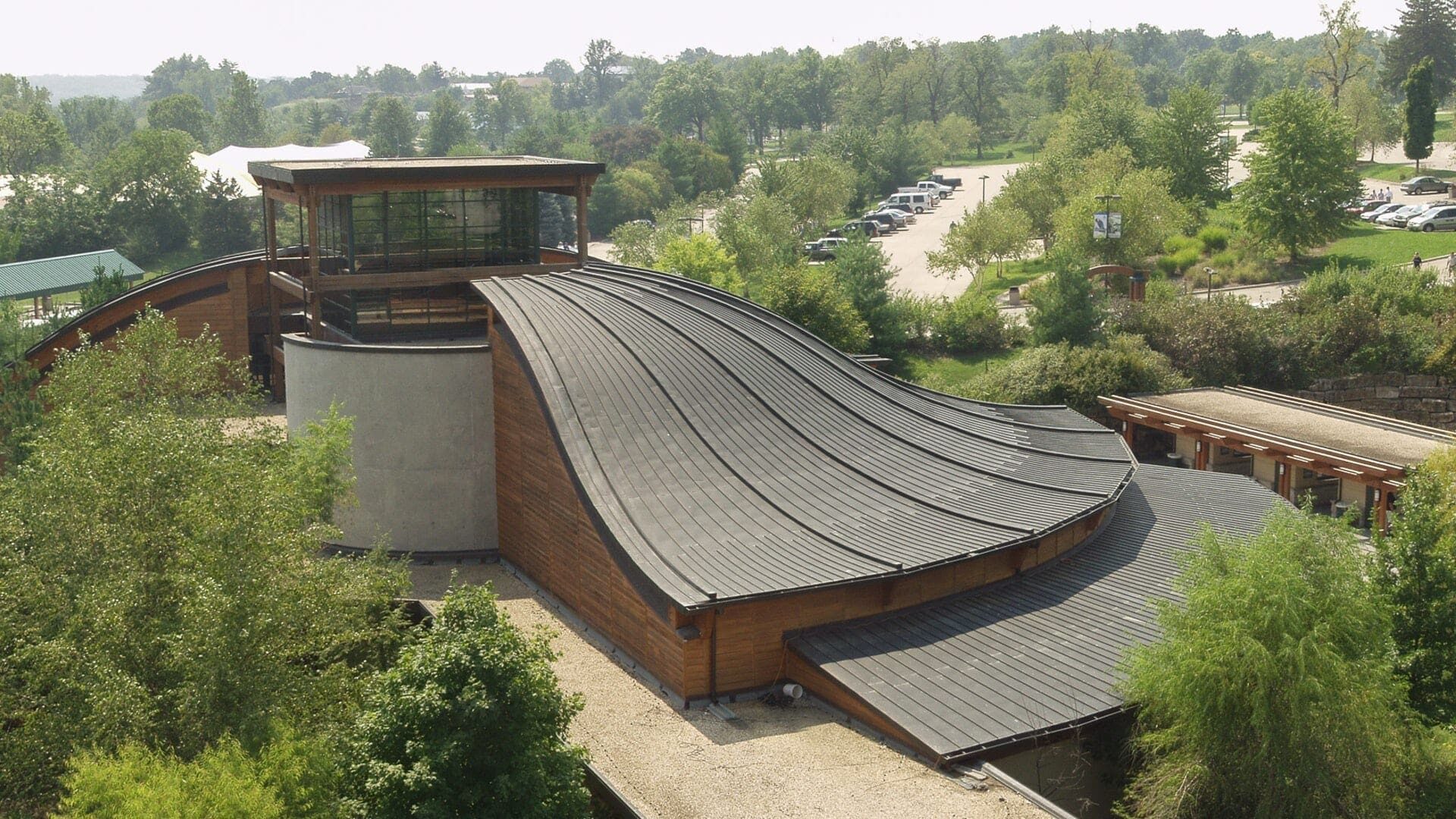Zoo
Suzanne and Walter Scott Aquarium
Suzanne and Walter Scott Aquarium at Omaha’s Henry Doorly Zoo Originally built in 1995, renovations for the Suzanne and Walter Scott Aquarium at the Omaha Zoo were completed in May 2020, featuring a redesigned facade, an updated outdoor cafeteria area, and new entrance features to the aquarium and aquarium conference center. As our third project...

Lakeside Nature Center
Lakeside Nature Center in Swope Park, Kansas City Lakeside Nature Center is a bird and wildlife rehabilitation center in Kansas City. The building features a flat seam roof and interior metalwork provided by Zahner. The center, designed by International Architects Atelier, has a unique concept and layout, often described as if it were birds in...

Kansas City Zoo
The Deramus Education Pavilion at the Kansas City Zoo Designed by BNIM, the Deramus Education Pavilion was created to symbolize the Kansas City Zoo and provide a preparatory experience for every zoo visitor. Zahner provided the custom copper standing seam and bold batten roof panels. These featured built-in gutters which were formed to create a...
