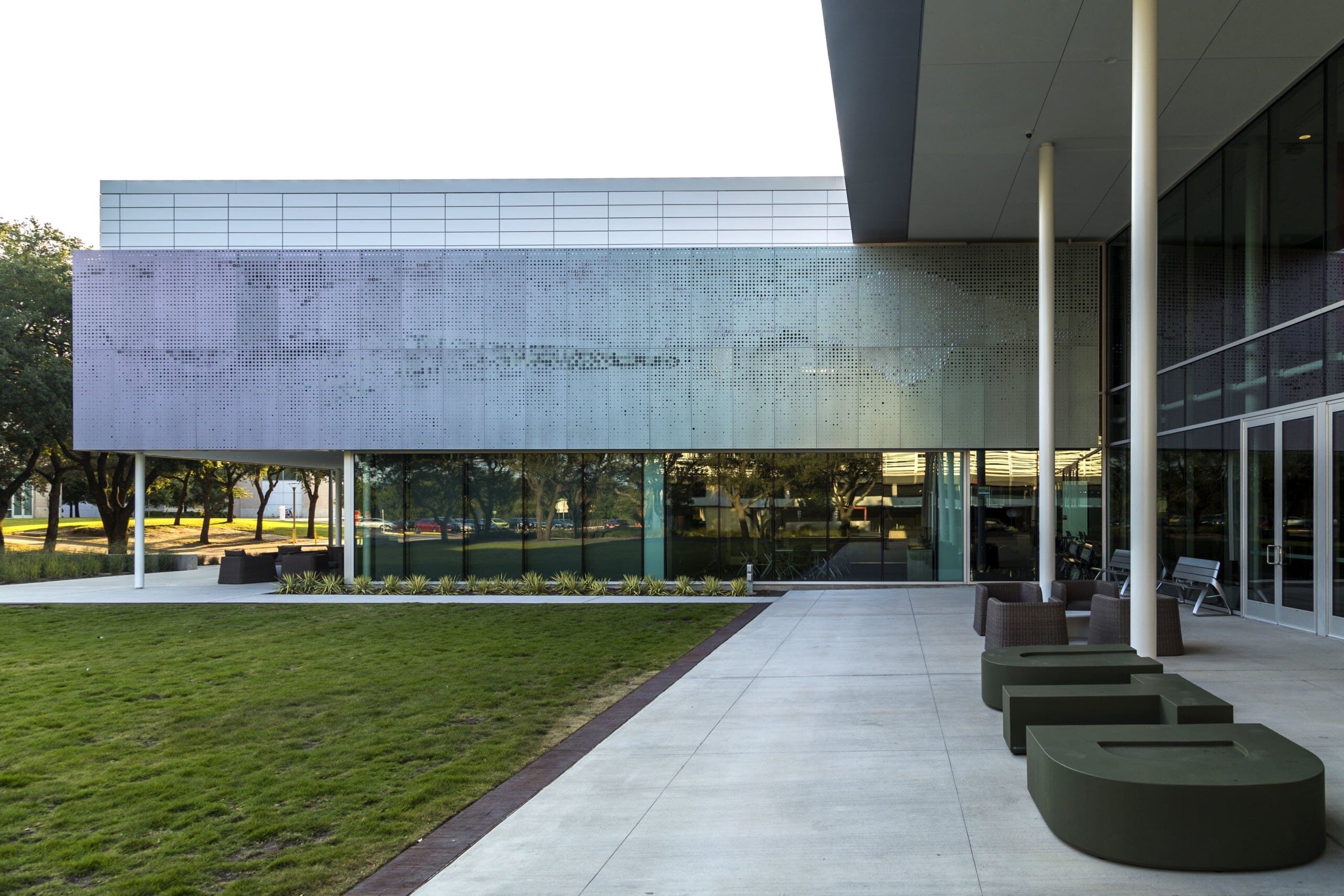Blue
Paradise Plaza
Paradise Plaza at the Miami Design District Paradise Plaza is a one-of-a-kind venue in the Miami Design District, which can be easily transformed for any occasion or event. The space features modern, colorful architecture with floor-to-ceiling windows that look out at incredible views of the District and the Museum Garage. Zahner provided design assist (through...
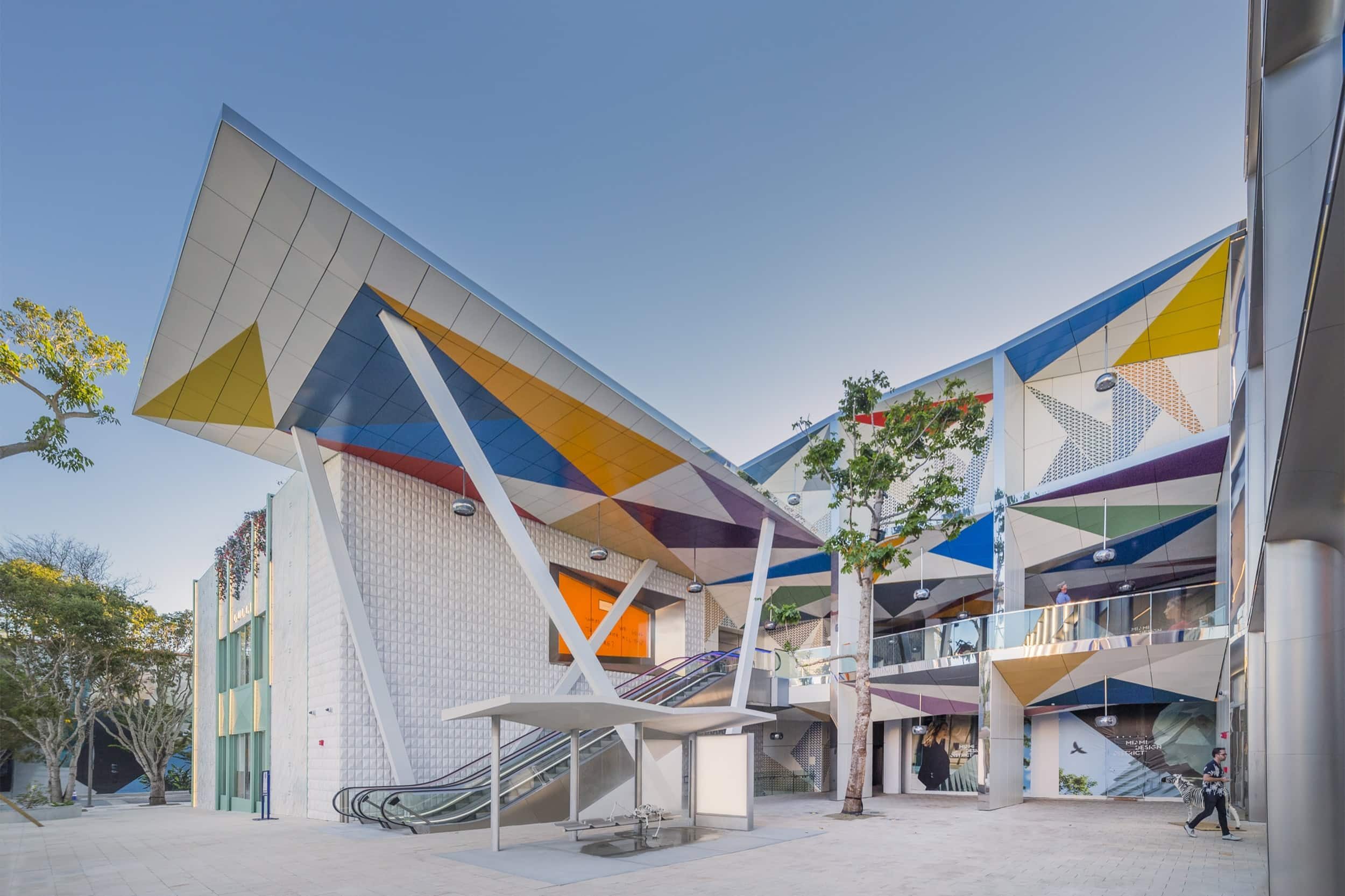
Suzanne and Walter Scott Aquarium
Suzanne and Walter Scott Aquarium at Omaha’s Henry Doorly Zoo Originally built in 1995, renovations for the Suzanne and Walter Scott Aquarium at the Omaha Zoo were completed in May 2020, featuring a redesigned facade, an updated outdoor cafeteria area, and new entrance features to the aquarium and aquarium conference center. As our third project...
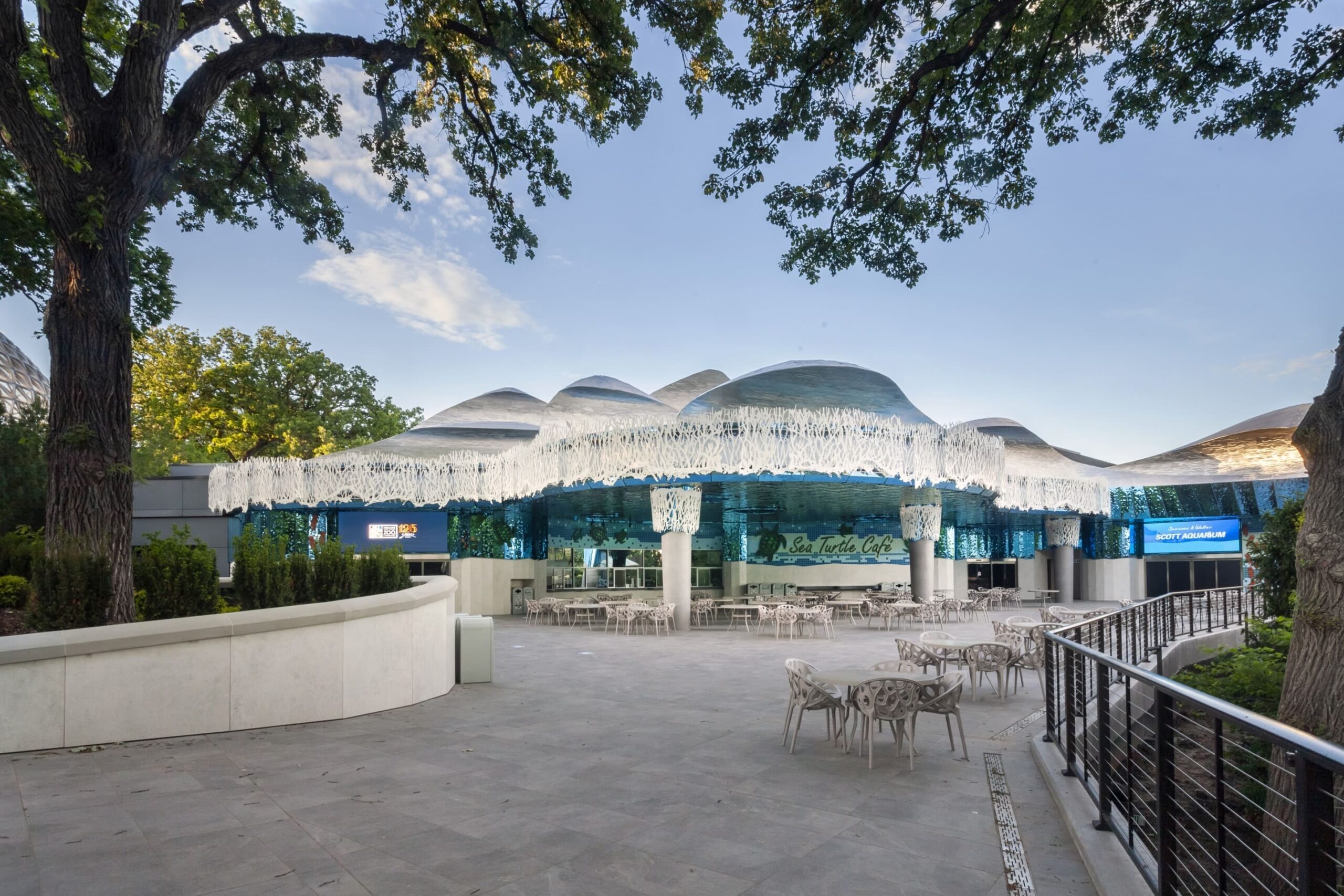
Brickell Flatiron Parking Garage
Brickell Flatiron is a residential high-rise that towers above the Brickell district of Miami, Florida, at 736 ft. The name “flatiron” references the triangular lot that the 64-floor condominium sits on. Zahner worked closely with the architect, Luis Revuelta, and the developer, CMC Group, through the Zahner Assist process. Zahner’s scope of work included design...
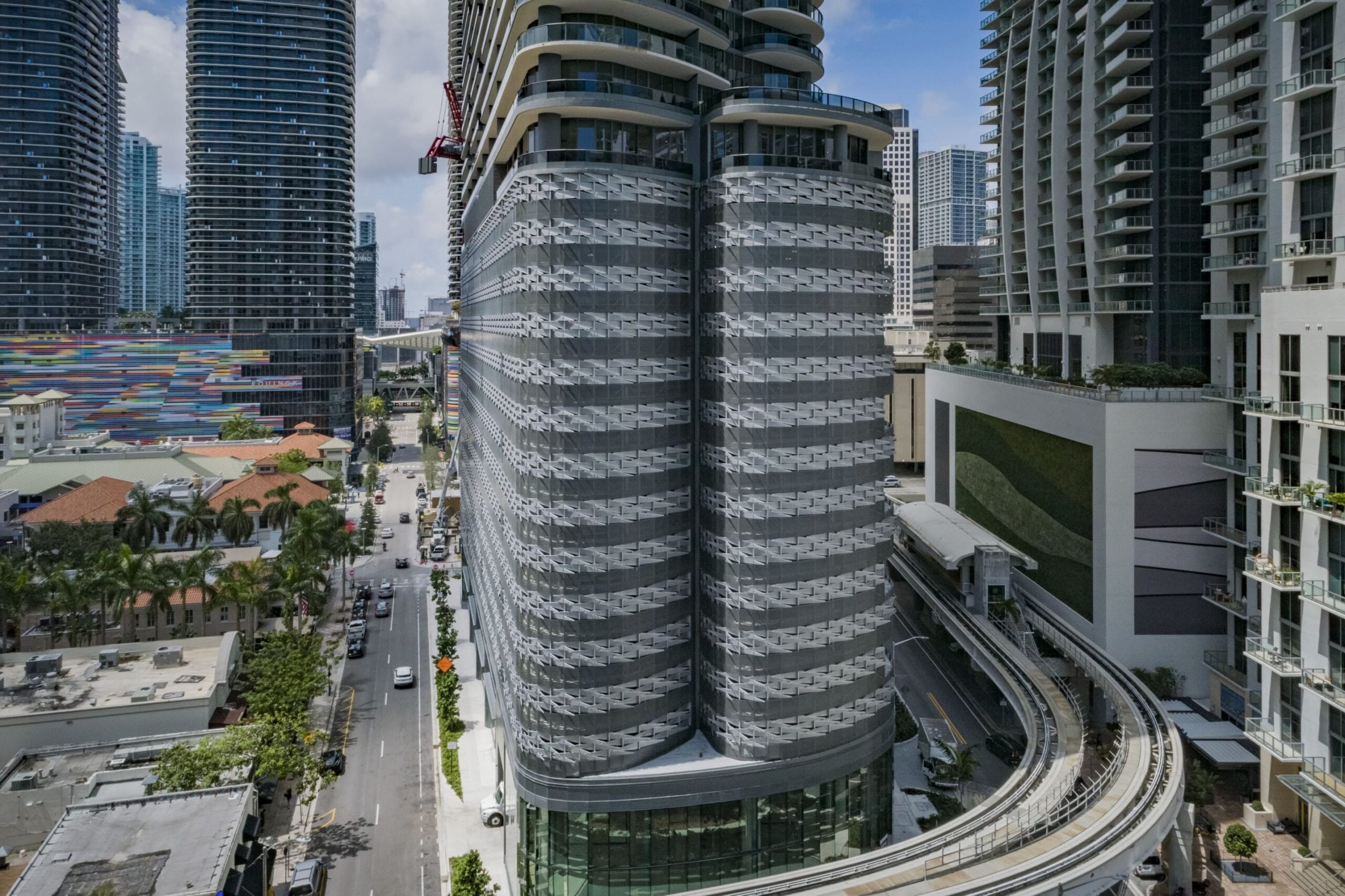
Queen Anne’s Lace
Queen Anne’s Lace artwork for Private Residence Queen Anne’s Lace is an artwork made in collaboration with Dierk van Keppel for a private residence, manufactured using Zahner CNC-cut 1/2″ plate aluminum. The artwork draws inspiration from an image of the Queen Anne’s Lace flower found in the collector’s garden. Zahner worked with Dierk Van Keppel...
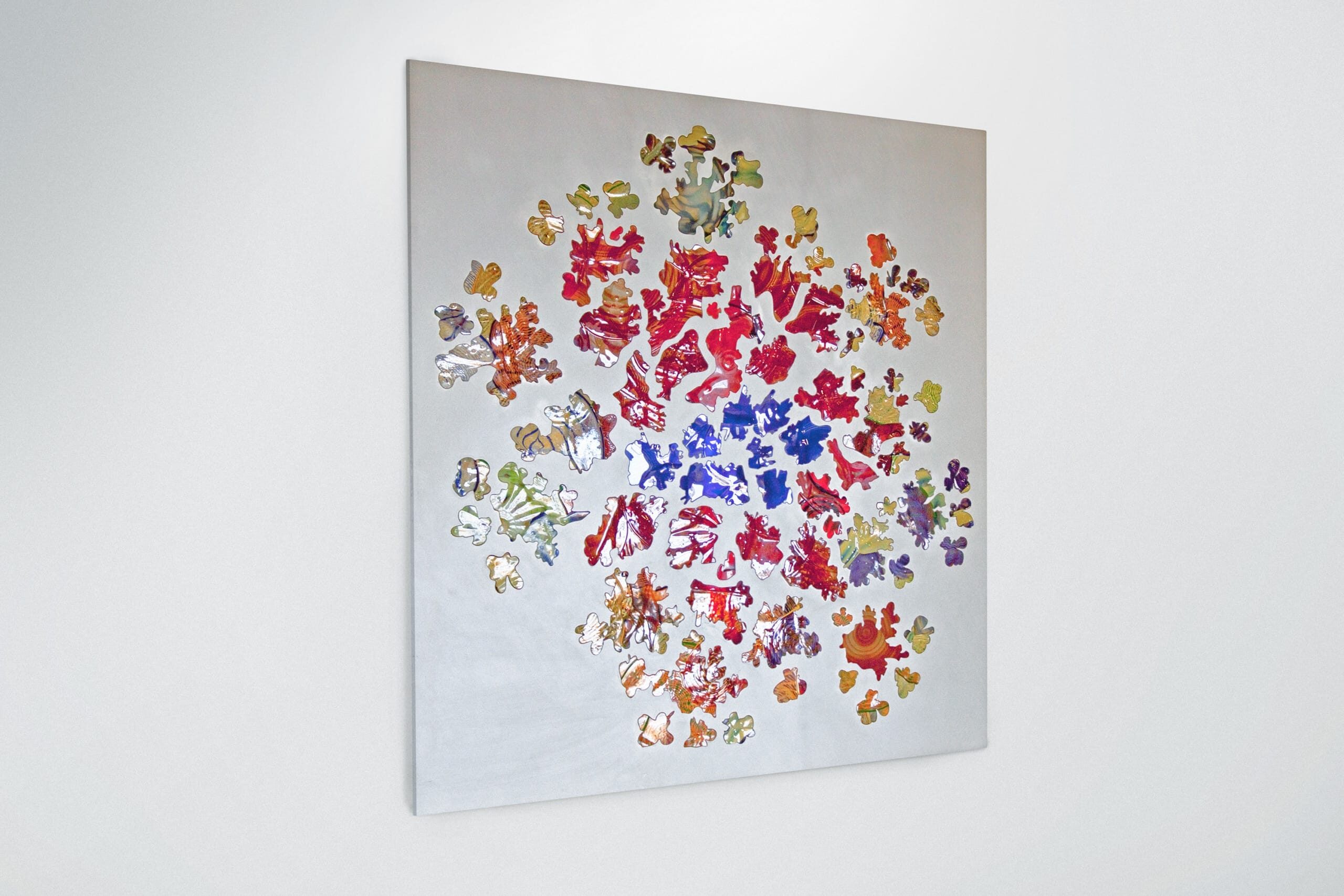
Davidson-Gundy Alumni Center at UT Dallas
Davidson-Gundy Alumni Center: The University of Texas at Dallas Overland Partners designed the exterior for the Davidson-Gundy Alumni Center at UT Dallas to evoke the movement of a comet in homage to the school’s mascot. Zahner collaborated with the architect and contractor JE Dunn to develop a perforated system informed by orbital paths. Metaphorically, this...
