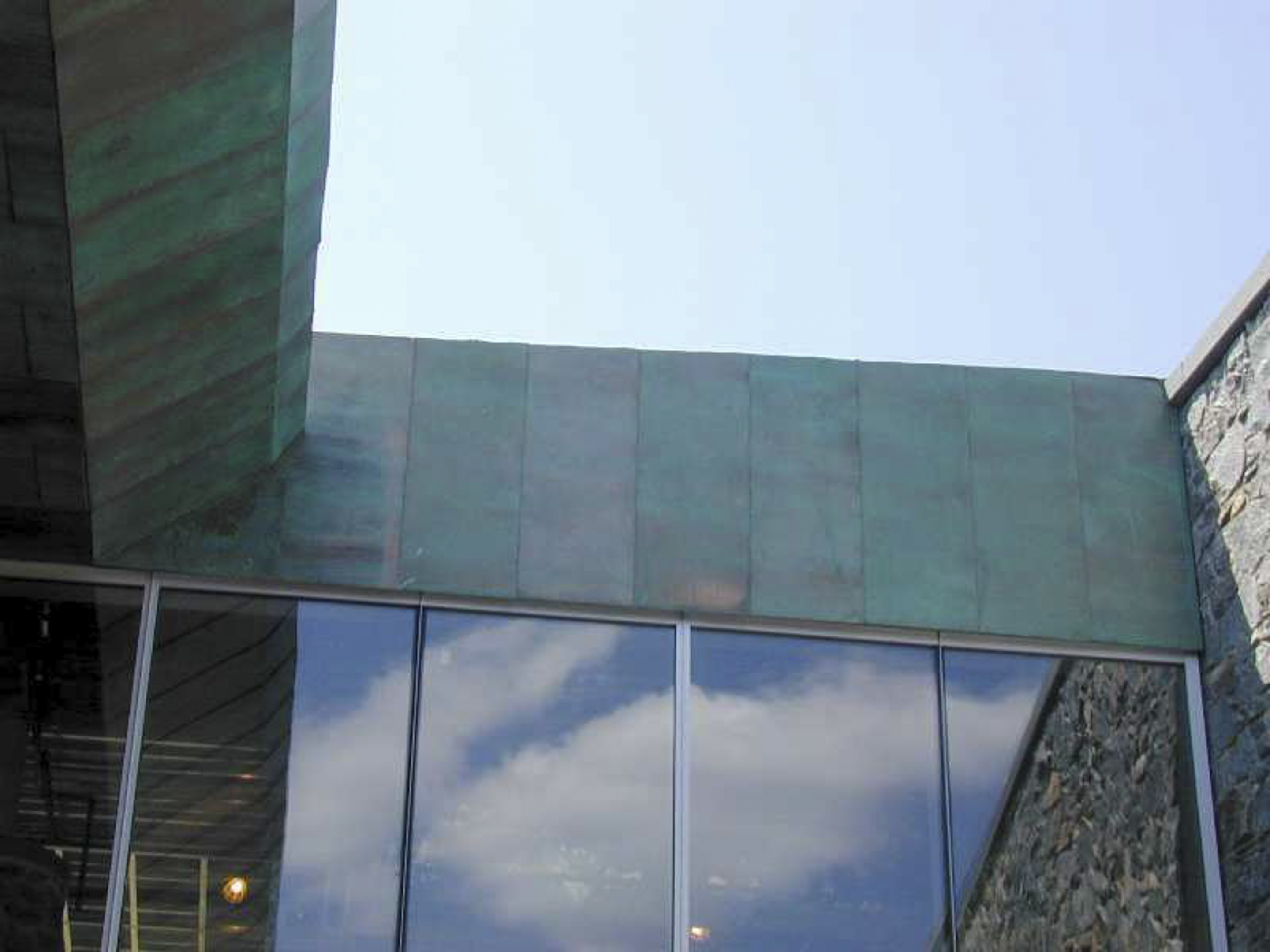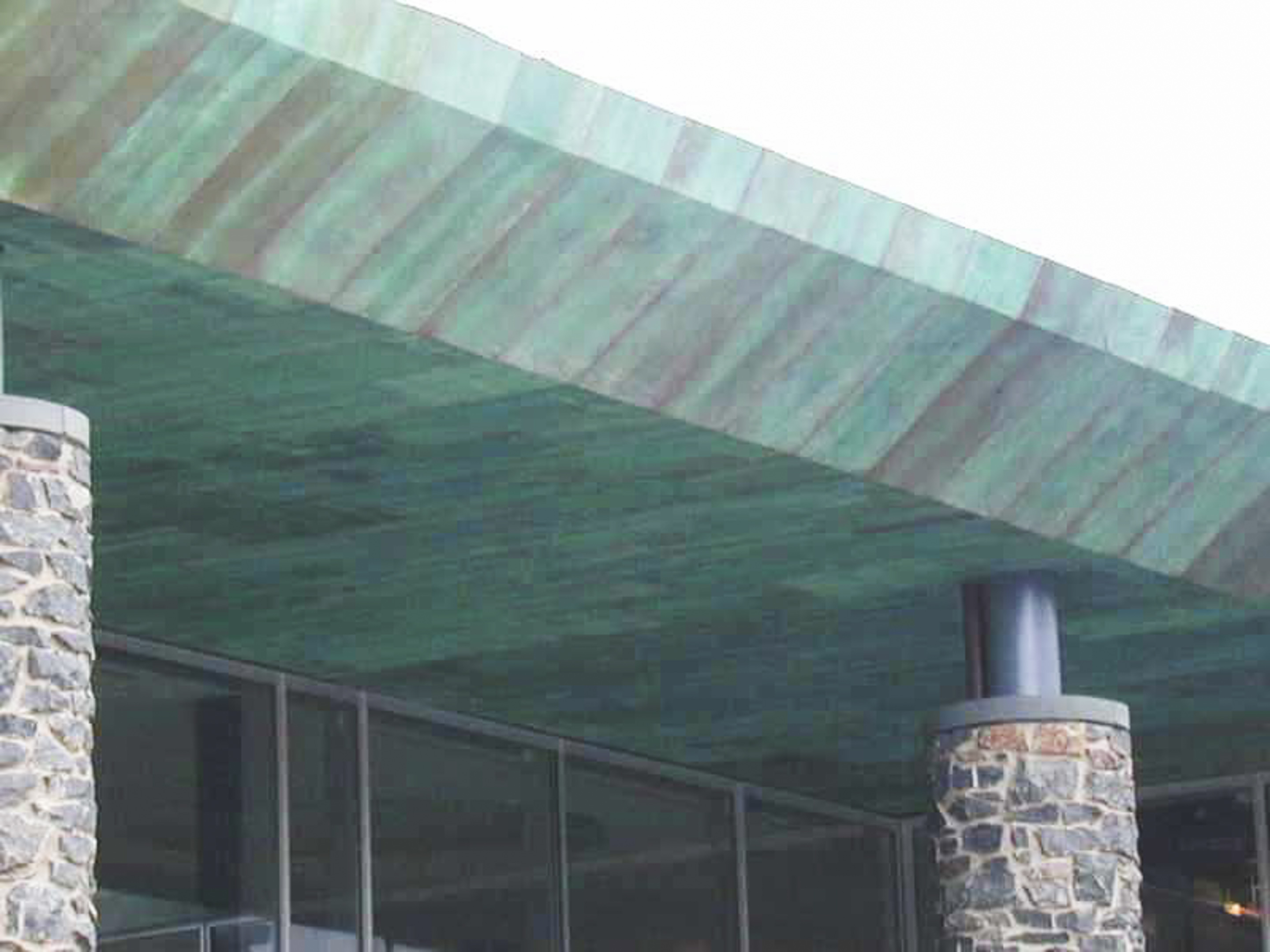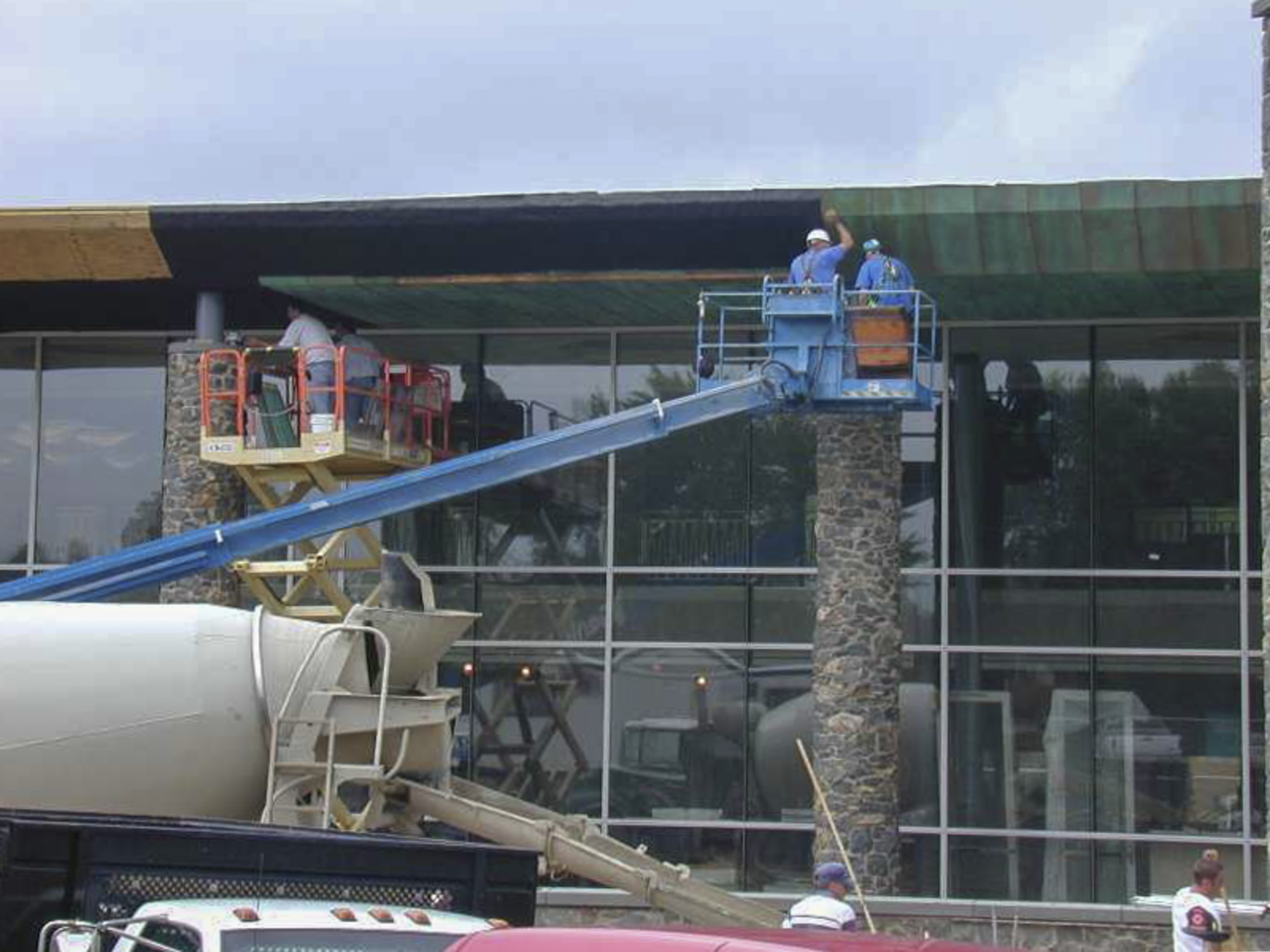Suzanne and Walter Scott Aquarium
Suzanne and Walter Scott Aquarium at Omaha’s Henry Doorly Zoo
Originally built in 1995, renovations for the Suzanne and Walter Scott Aquarium at the Omaha Zoo were completed in May 2020, featuring a redesigned facade, an updated outdoor cafeteria area, and new entrance features to the aquarium and aquarium conference center. As our third project in the Omaha metro area, Zahner provided various new design elements for this renovation, including the stainless steel wave facade on top of the building, the custom-cut metal coral features and column covers, the dimpled blue stainless steel cladding around the café, and the milled sea creatures that adorn the walls surrounding the space.
Completed Sea Turtle Cafe at the Suzanne and Walter Scott Aquarium.
Photo by Alexandra Hoffman, ARKO | © A. Zahner CompanyCompleted entrance sign for the aquarium, fabricated utilizing Zahner's ZEPPS system.
Photo by Alexandra Hoffman, ARKO | © A. Zahner CompanySuzanne and Walter Scott Aquarium exterior and Sea Turtle Cafe at Omaha's Henry Doorly Zoo at sunset.
Photo by Alexandra Hoffman, ARKO | © A. Zahner CompanyZahner was brought on early in the concept development stage to provide Design Assist, which allowed us to work closely with the project team to refine the design intent, provide guidance on materials and finishes, and construct a comprehensive mockup for review before the project went into full fabrication. Due to this collaboration, there were zero change orders on the scope, and installation ran smoothly in cooperation with the contractor and the other trades’ schedules.
Original sketch for the Suzanne and Walter Scott Aquarium facade, by Mark Bourne.
Photo courtesy of Henry Doorly ZooVisual mockup for the Suzanne and Walter Scott Aquarium facade, assembled in Zahner's Kansas City facility.
© A. Zahner CompanyNight viewing of the mockup for the Suzanne and Walter Scott Aquarium facade.
© A. Zahner CompanyThe freeform wave facade that sits atop the Sea Turtle Café was fabricated using Zahner’s ZEPPS™ technology, which combined the framing structure and the exterior skin into a complete curvilinear system. The individual wave units were pre-fabricated in our shop and shipped to the job site, where Zahner field technicians installed the full facade.
Zahner field workers install the wave facade on top of the Suzanne and Walter Scott Aquarium.
PHOTO © A. ZAHNER COMPANYProfile of the completed wave facade on top of the Sea Turtle Cafe at Omaha's Henry Doorly Zoo.
Photo by Alexandra Hoffman, ARKO | © A. Zahner CompanyThe face of the waves features a custom etched pattern that provides a reflective, rippling water effect.
Photo by Alexandra Hoffman, ARKO | © A. Zahner CompanyView of the Sea Turtle Cafe outdoor space at sunset with lighting.
Photo by Alexandra Hoffman, ARKO | © A. Zahner CompanyVarious multi-color lighting systems were incorporated into the design to emphasize the aquatic theme at night.
Photo by Alexandra Hoffman, ARKO | © A. Zahner CompanyDecorative painted aluminum coral features adorn the edges of the café’s canopy and wrap the supporting columns. These were cut on our water jet before they were hand-rolled to the correct radius. Custom-embossed blue stainless steel clads the walls of the Sea Turtle Café and mimics the look of rippling water. Zahner fabricated a custom die to create this seemingly random emboss pattern. This feature is further highlighted by the lighting throughout the space, creating a fully immersive experience for visitors. Zahner also provided the various metal sea creatures that decorate the walls of the café and the entrance sign. Each sea creature was individually milled out of aluminum on our CNC equipment.
The dual-layered coral feaures were waterjet cut out of aluminum to clad the edge of the canopy.
Photo by Alexandra Hoffman, ARKO | © A. Zahner CompanyCustom rippled blue stainless steel clads the ceiling of the outdoor cafe to create an underwater feel to the space.
Photo by Alexandra Hoffman, ARKO | © A. Zahner CompanyCustom milled sea turtles and starfish against the rippled blue stainless steel cladding.
Photo by Alexandra Hoffman, ARKO | © A. Zahner CompanyZahner millled out several different sea creatures to decorate the walls of the cafe, including sharks, jellyfish, turtles, stingrays, and starfish.
Photo by Alexandra Hoffman, ARKO | © A. Zahner CompanyAll elements of Zahner's scope are further emphasized at night time.
Photo by Alexandra Hoffman, ARKO | © A. Zahner Company


























































































 PHOTO © A. ZAHNER COMPANY.
PHOTO © A. ZAHNER COMPANY.

 Photo ©
Photo © 


 PHOTO ©️ Parrish Ruiz de Velasco (parrch.com)
PHOTO ©️ Parrish Ruiz de Velasco (parrch.com)







 Ɱ, Creative Commons Attribution-Share Alike 4.0 International license, edited.
Ɱ, Creative Commons Attribution-Share Alike 4.0 International license, edited.
