Turbulence House
An Artistic Guesthouse
Designed by Steven Holl Architects and manufactured using Zahner form-building technologies, Turbulence House functions as a guest home for artists Richard Tuttle and Mei-Mei Berssenbrugge.
Steven Holl likens the design to “the tip of an iceberg indicating a much larger mass below. The form allows turbulent wind to blow through its center.” The stressed skin and aluminum rib construction was digitally prefabricated in Kansas City and assembled on site in Abiquiu, New Mexico.

A SINGLE ZEPPS ASSEMBLY FOR THE TURBULENCE HOUSE IS RAISED FOR INSTALLATION.
PHOTO © A. ZAHNER COMPANY.
Building the Curved Form
The architect initially provided Zahner with a small-scale physical model. Using 3D scanning capabilities, the team developed a digital model in CAD system Pro Engineer. (Today, the company uses a more sophisticated 3DEXPERIENCE platform.)
Zahner engineers used this model to refine the form into ZEPPS assemblies, the Zahner system for building sculptural forms. Typically, the ZEPPS system exists as a secondary structure to a structural steel primary support. For Turbulence House, the ZEPPS assemblies serve as the primary structure, which required additional engineering for full integration.
A total of 31 pre-fabricated metal assemblies, each with a unique shape, form the “shell” of the house. Galvalume, an alloy of zinc and aluminum, was used to create the building skin.
A second version of Turbulence House was installed indoors during an exhibition at the Basilica Palladiana in Vicenza, Italy. It is now permanently displayed on the grounds of a private company in northeastern Italy.

Steven Holl watercolor painting of the Turbulence House.
Photo © Steven Holl.

Physical model by Steven Holl Architects for the Turbulence House.

Drawings of the Turbulence House.
Photos © Steven Holl Architects.







3D Model of the scanned physical model for Turbulence House.
Image © A. Zahner Company.

ZEPPS conversion of the model, color-coded into individual ZEPPS assemblies.
Image © A. Zahner Company.

Turbulence House with partial cladding installed.

Internal rib system prior to drywall.

Interior of the Turbulence Residence.
Photograph courtesy Steven Holl Architects.




A SECTION OF THE ZEPPS IS LIFTED INTO THE BASILICA PALLADIANA IN VICENZA, ITALY.










































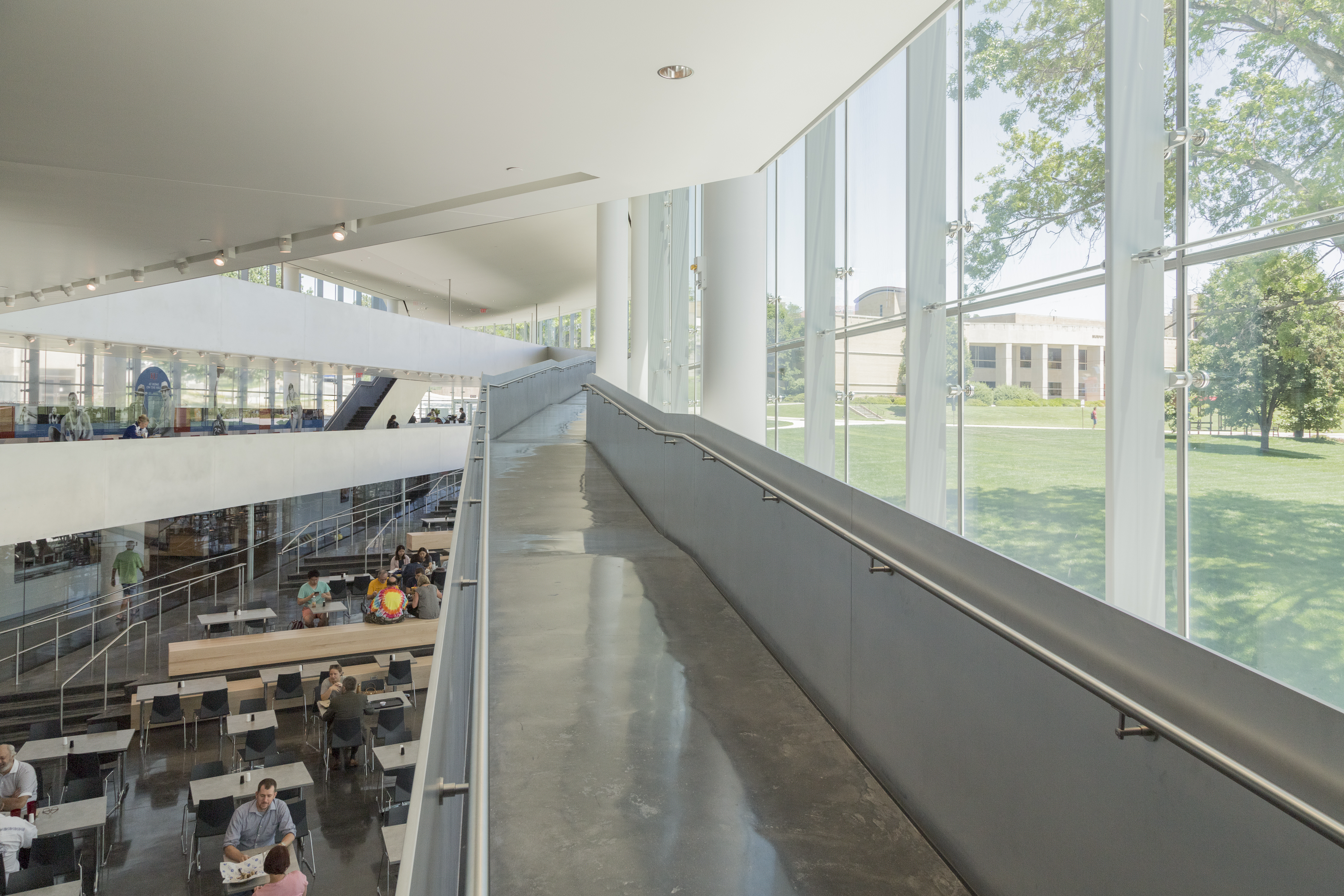
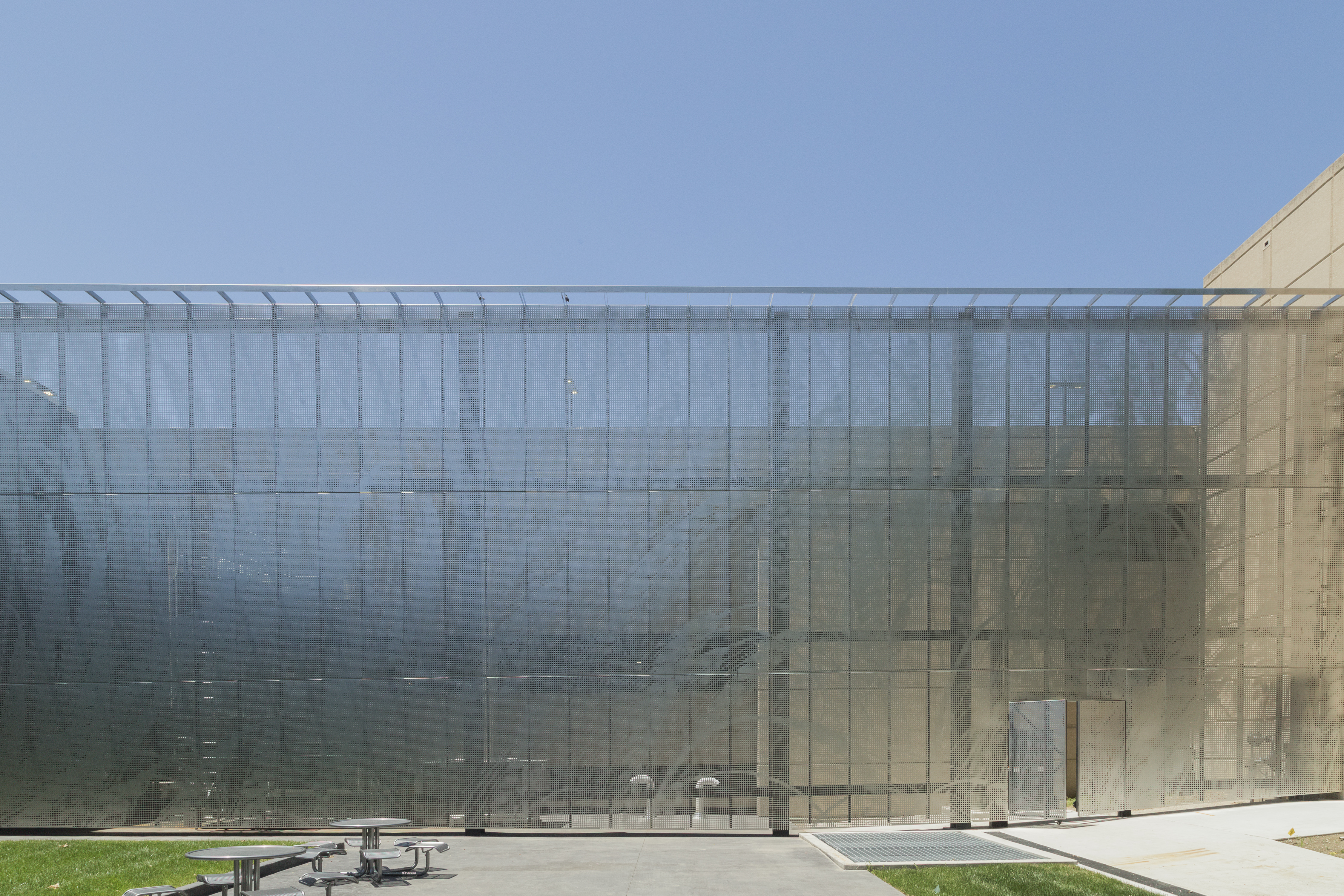
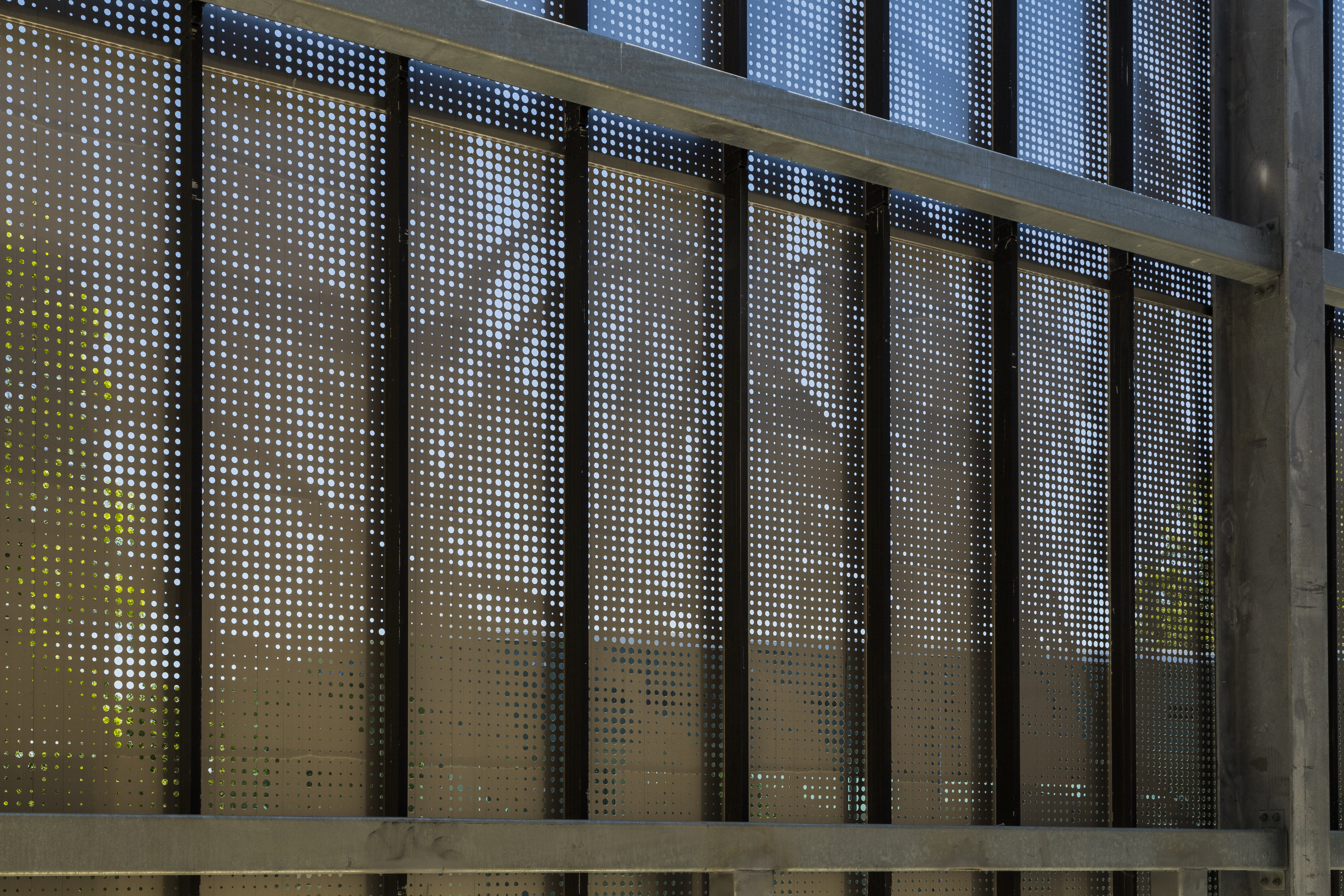
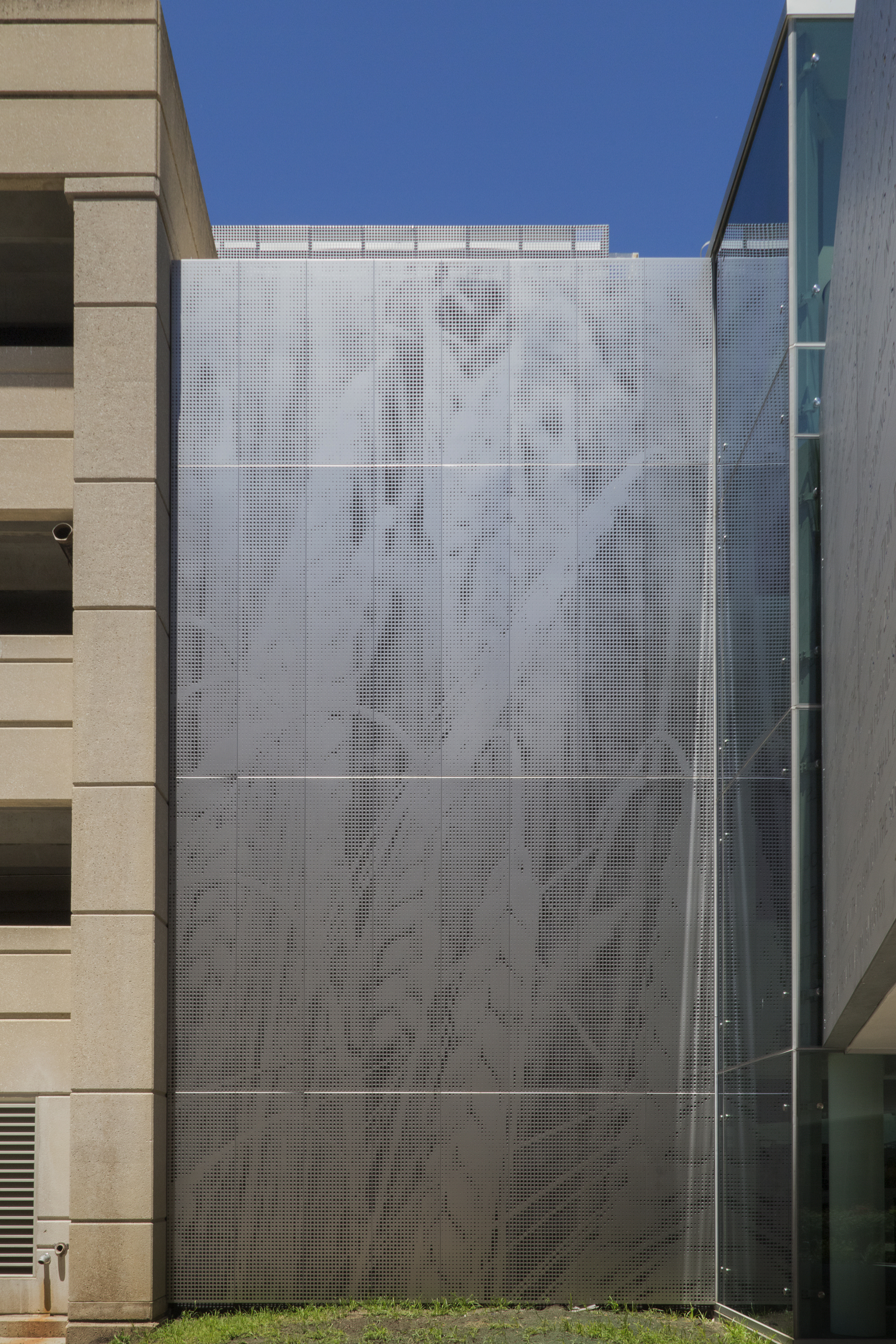
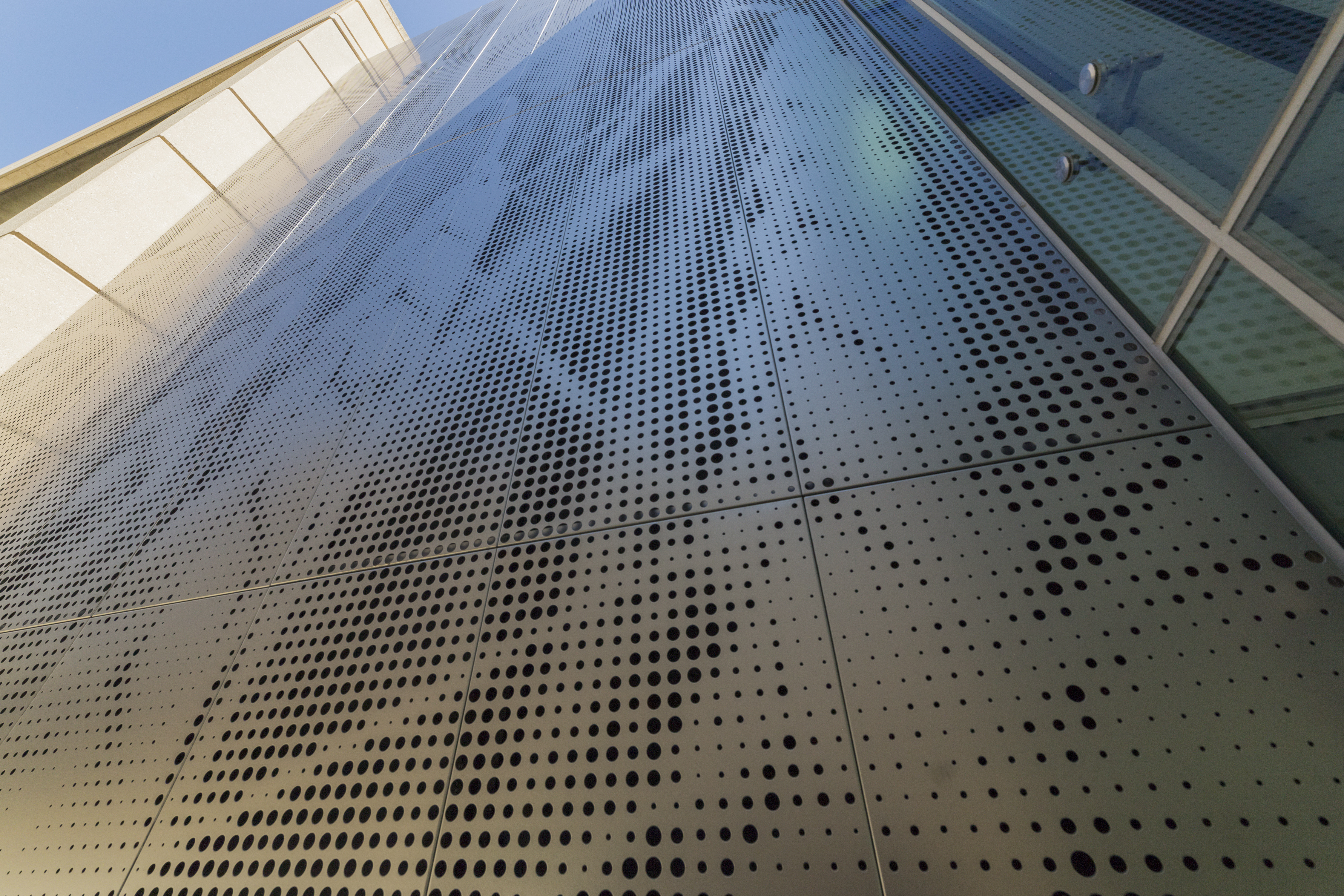
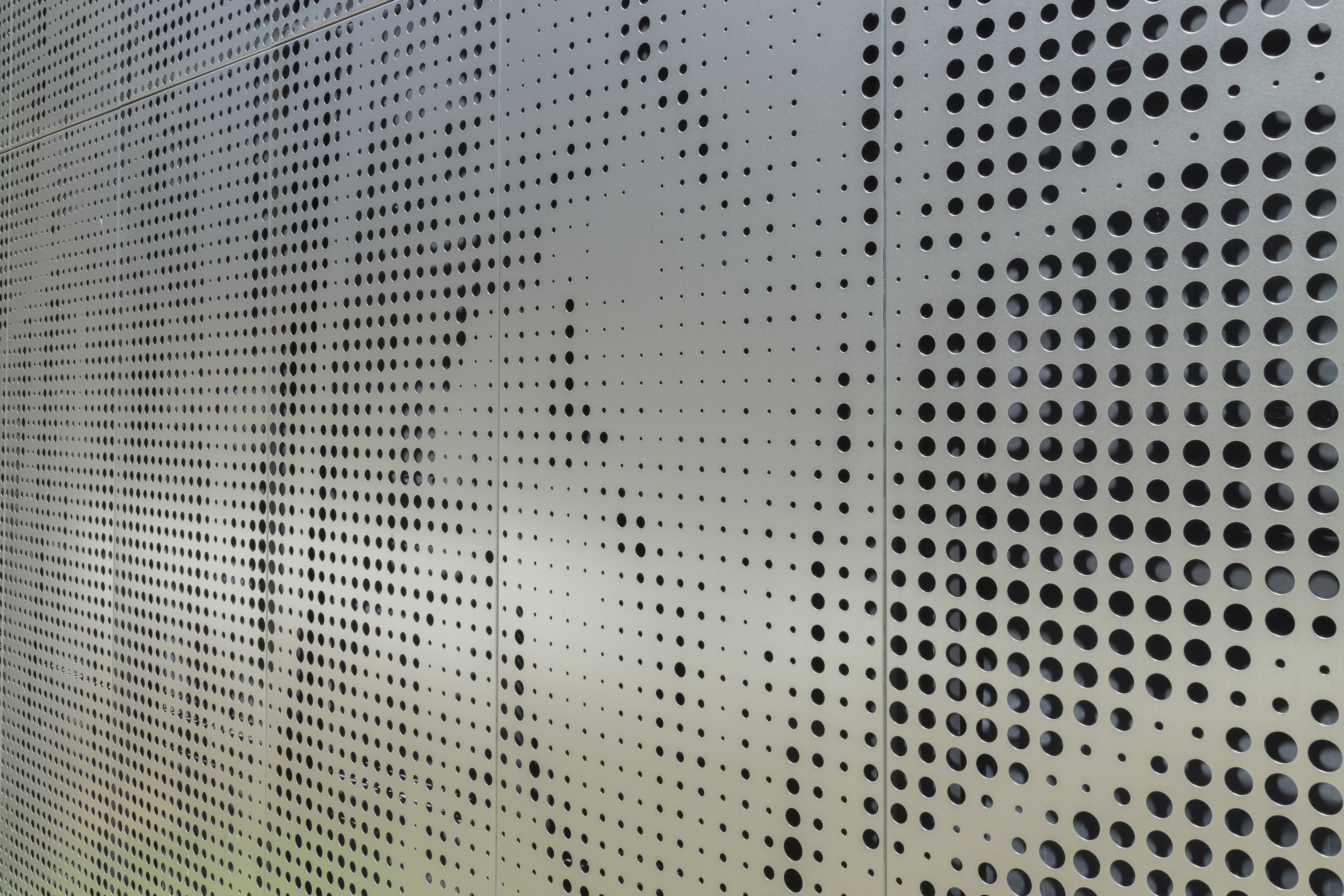
















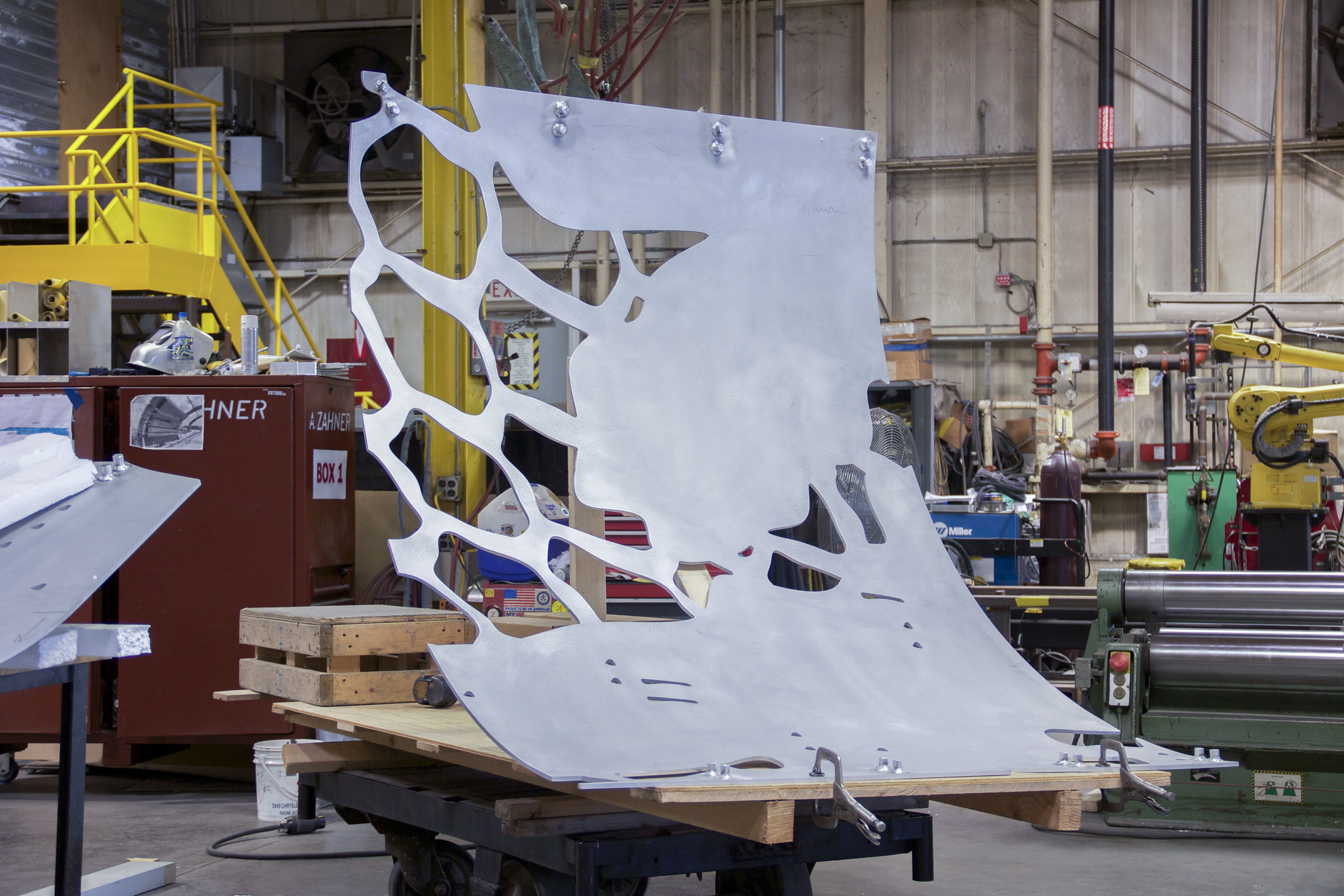





































 PHOTO © A. ZAHNER COMPANY.
PHOTO © A. ZAHNER COMPANY.

 Photo ©
Photo © 


 PHOTO ©️ Parrish Ruiz de Velasco (parrch.com)
PHOTO ©️ Parrish Ruiz de Velasco (parrch.com)







 Ɱ, Creative Commons Attribution-Share Alike 4.0 International license, edited.
Ɱ, Creative Commons Attribution-Share Alike 4.0 International license, edited.
