Grace Farms
The River at Grace Farms in New Canaan, Connecticut
Descending into a valley at Grace Farms in New Canaan Connecticut, The River consists of five volumes linked together by a single curving roof. SANAA designed the project with Handel Architects serving as the executive architect. The new building provides a sanctuary, library, court, commons, and pavilion, all under an aluminum roof by Zahner.
Zahner’s Design Assist team was brought into the project for their expertise in engineering and manufacturing systems for custom building envelopes. The panel system provides a subtle dual curvature, and yet consists of standard-sized sheets of exterior anodized aluminum. Zahner developed the roof in close collaboration with the architects, who provided feedback and requirements for its aesthetic performance.
“Our goal with the River is to make the architecture become part of the landscape. We hope that those who are on the property will have a greater enjoyment of the beautiful environment and changing seasons through the spaces and experience created by the River.”
— Sharon Prince, Grace Farms Foundation President.
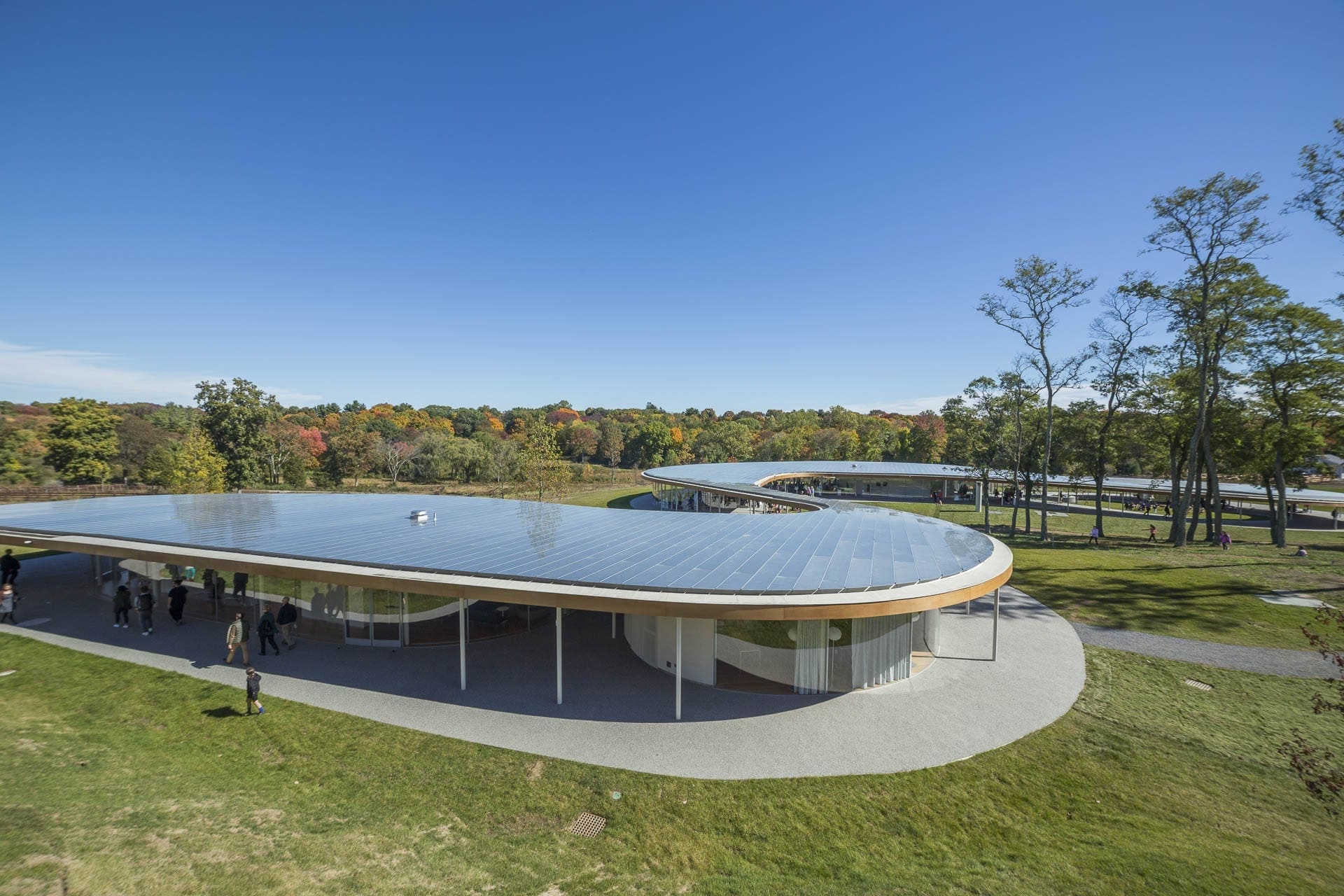
The River at Grace Farms, in New Canaan, Connecticut
PHOTO © A. ZAHNER COMPANY.
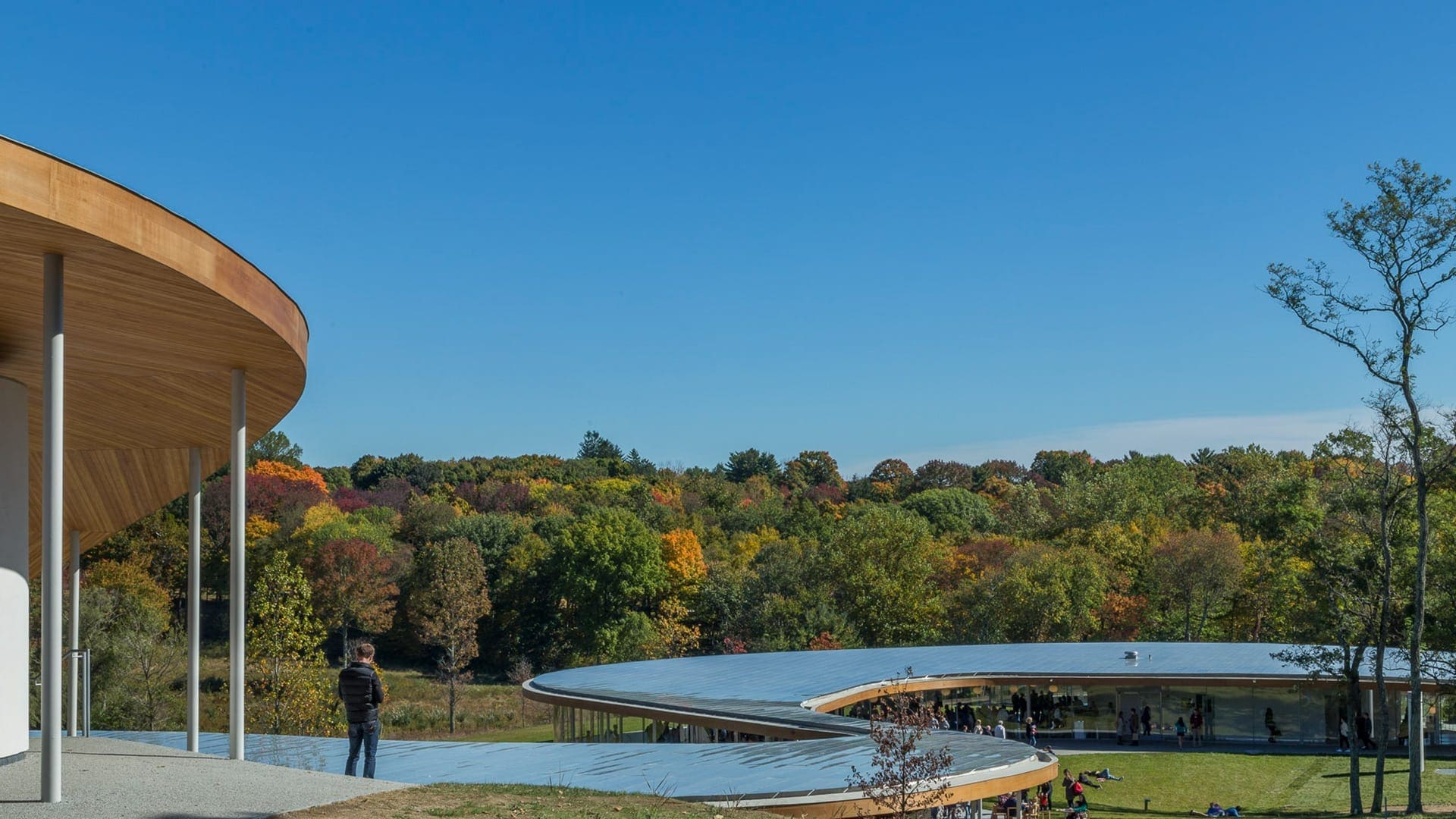
The building’s reflective roof appears as a river below the feet of visitors on the hill.
PHOTO © A. ZAHNER COMPANY.
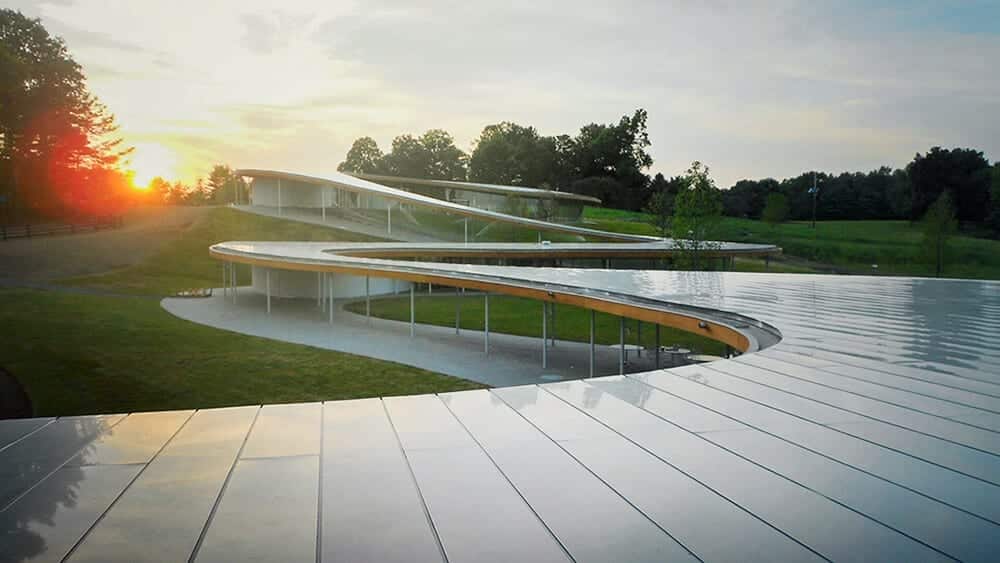
Roof detail for Grace Farms, designed by SANAA.
PHOTO © A. ZAHNER COMPANY.
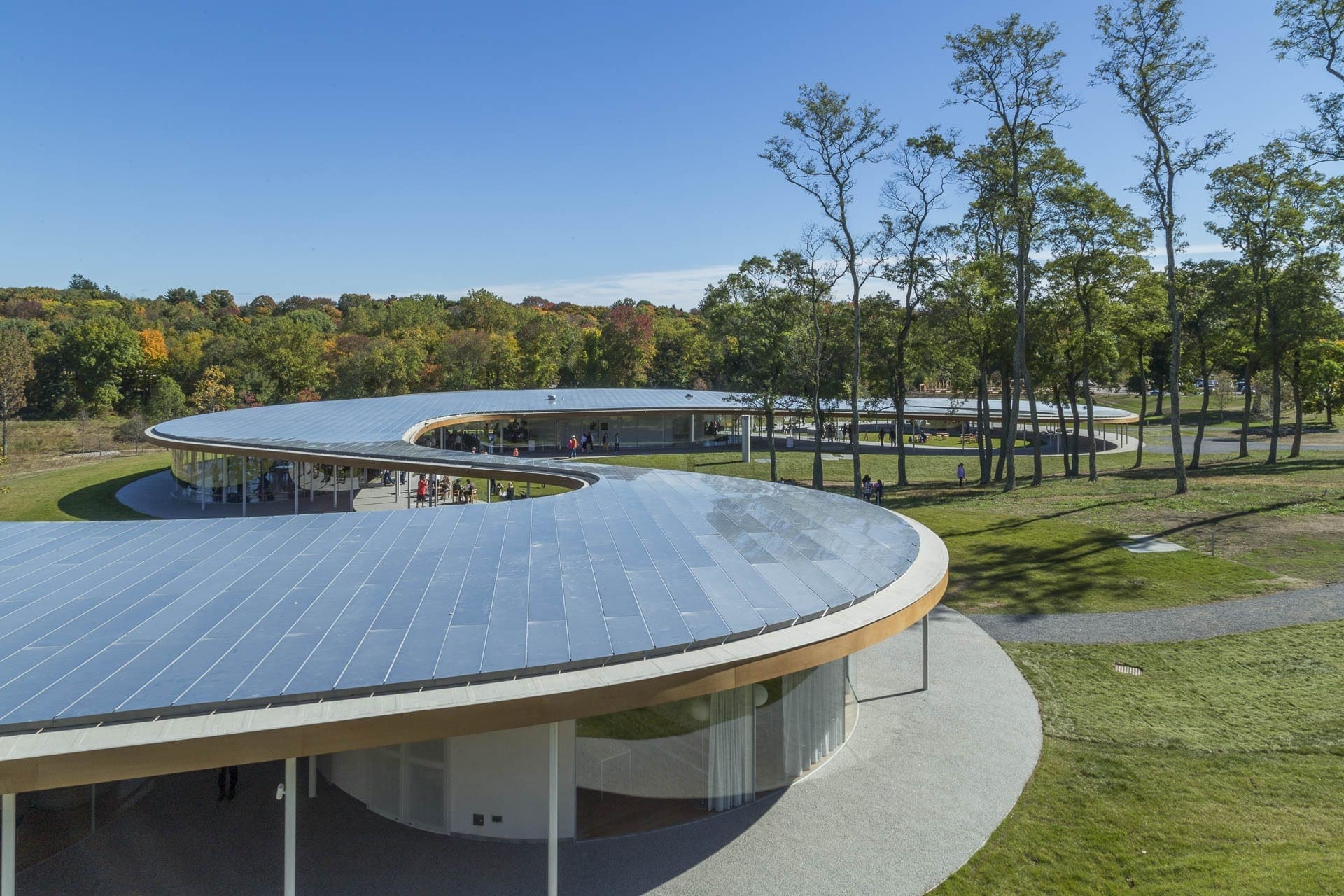
The River at Grace Farms, exterior anodized aluminum.
PHOTO © A. ZAHNER COMPANY.
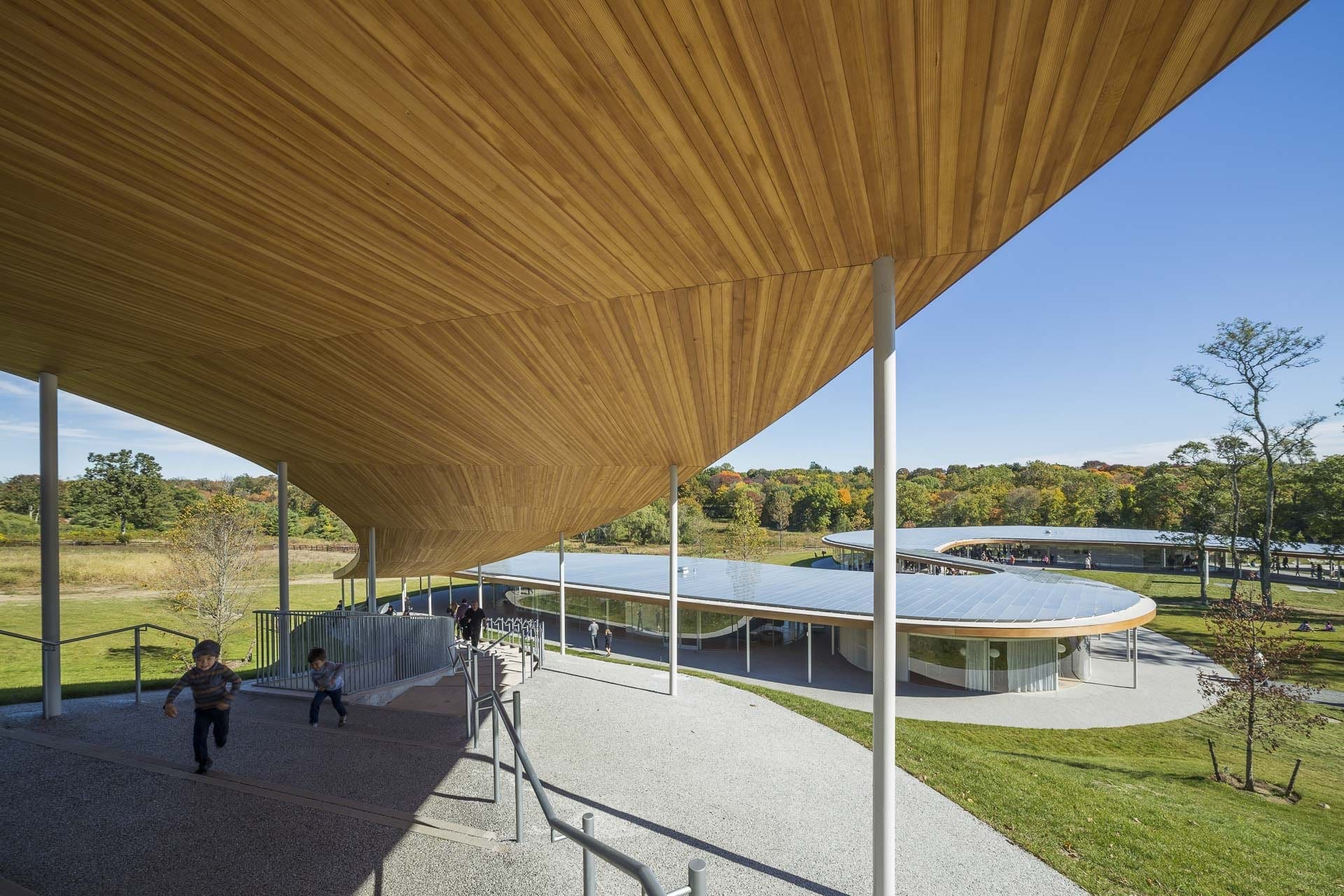
Wood panel ceiling provides a canopy for The River at Grace Farms
PHOTO © A. ZAHNER COMPANY.
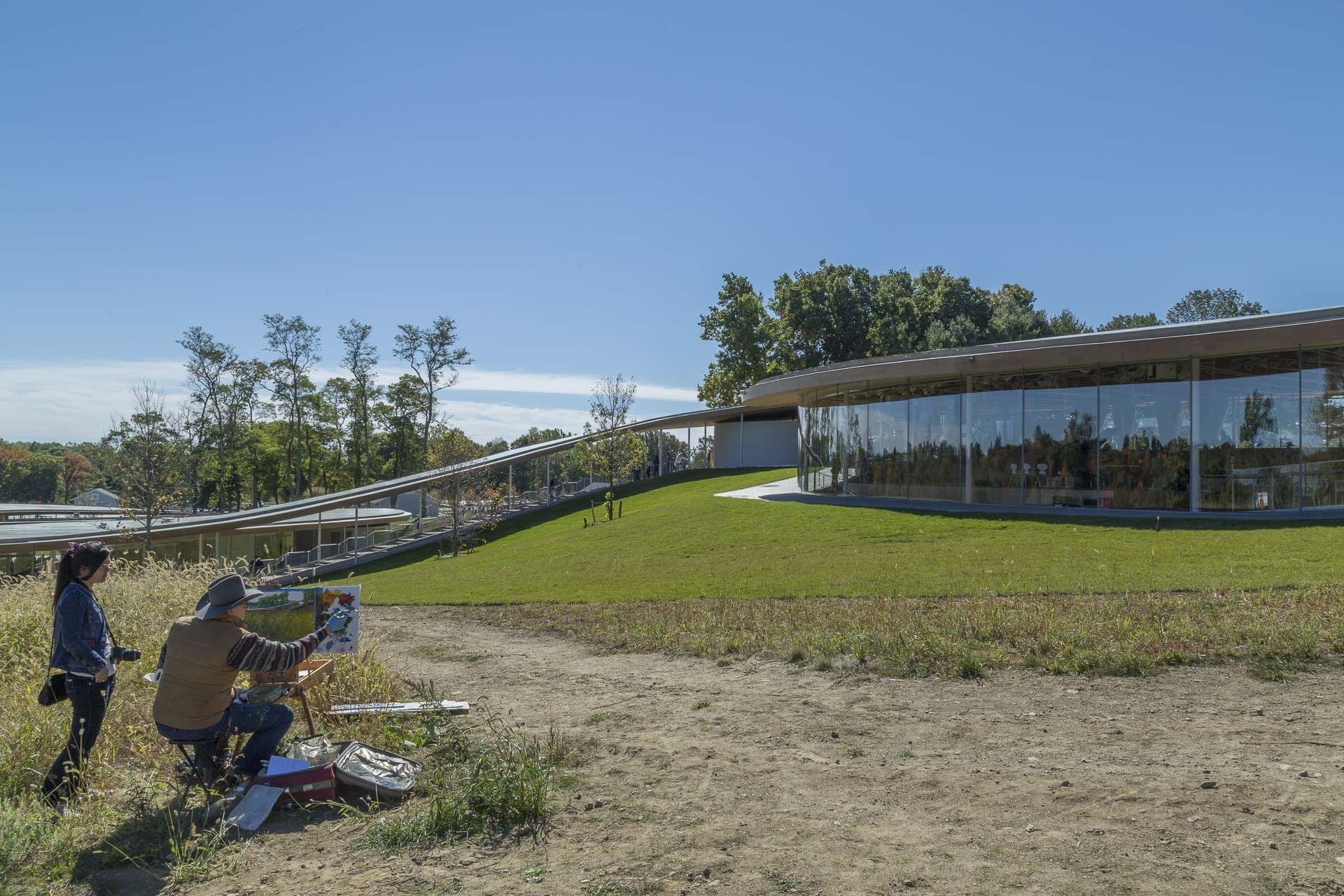
A landscape painter at Grace Farms in New Canaan, Connecticut.
PHOTO © A. ZAHNER COMPANY.
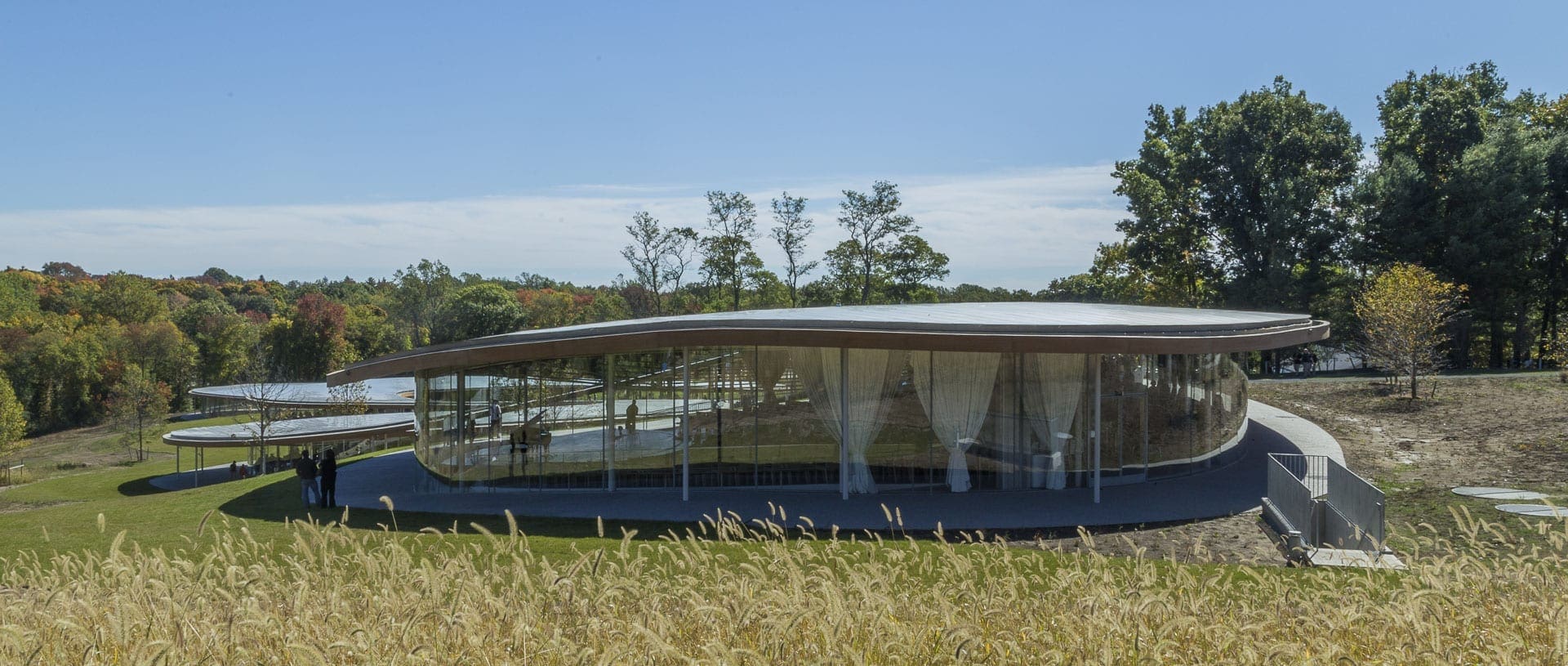
The Sanctuary at Grace Farms in New Canaan, Connecticut.
PHOTO © A. ZAHNER COMPANY.
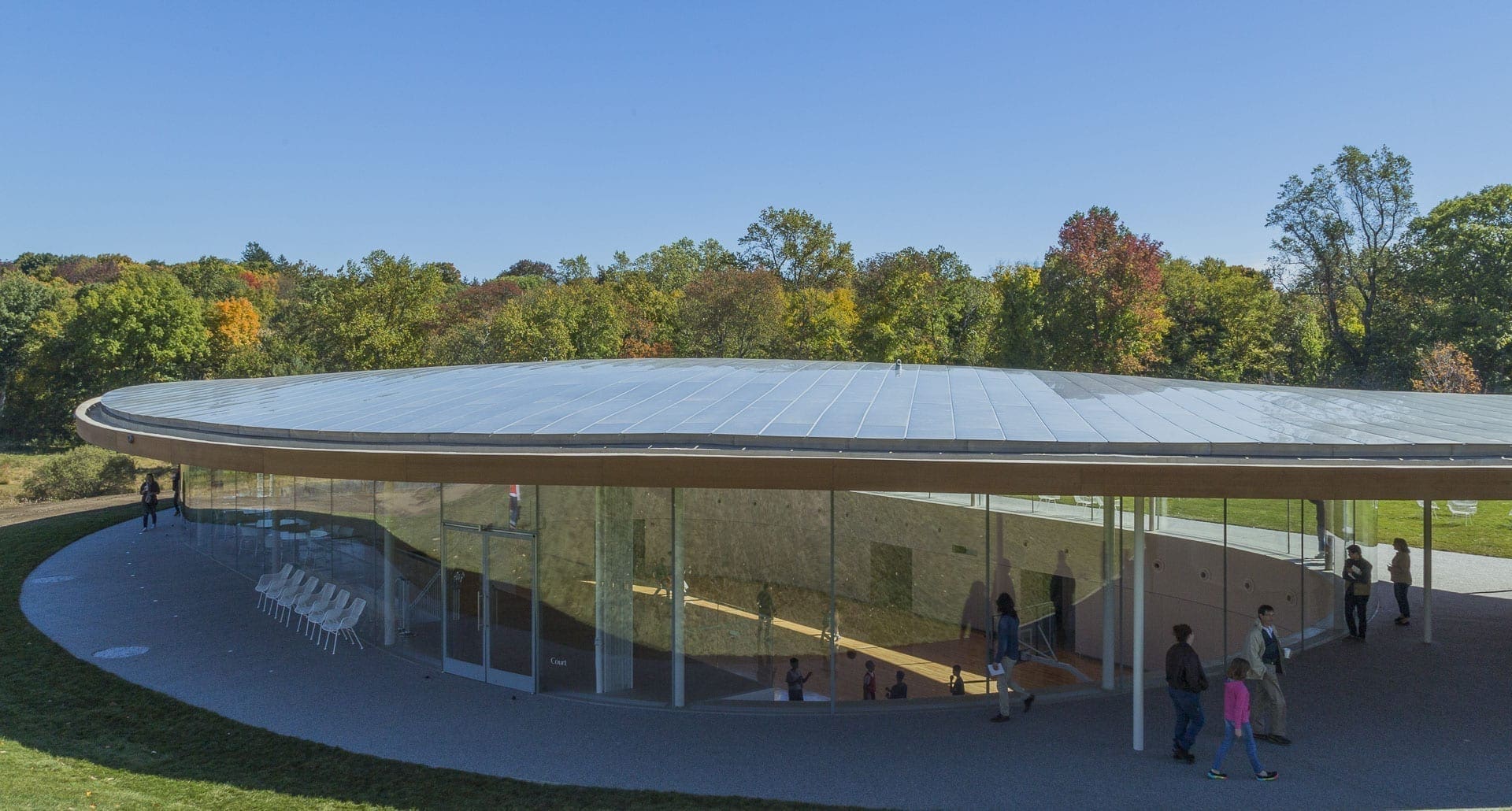
Building at Grace Farms.
PHOTO © A. ZAHNER COMPANY.
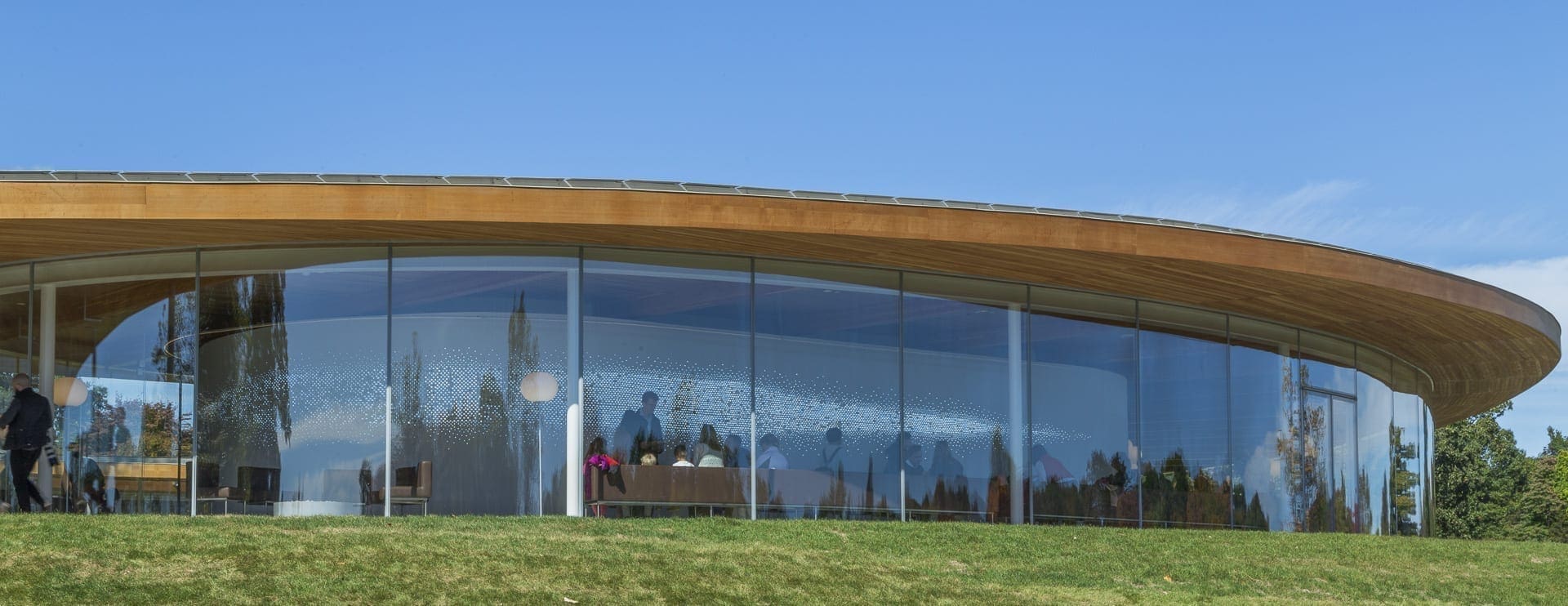
The River at Grace Farms, New Canaan, Connecticut.
PHOTO © A. ZAHNER COMPANY.
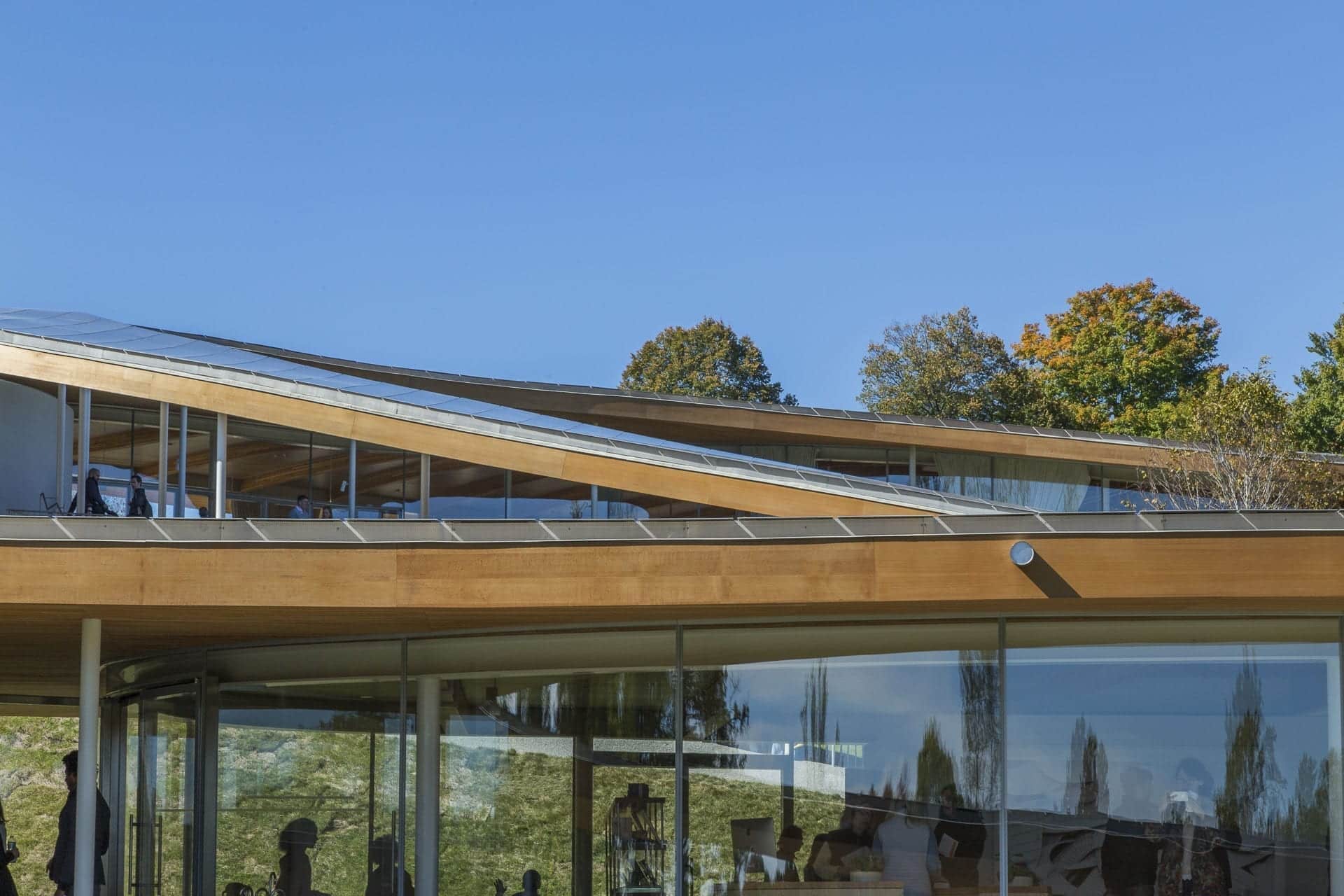
Profile of the roof detail at Grace Farms.
PHOTO © A. ZAHNER COMPANY.
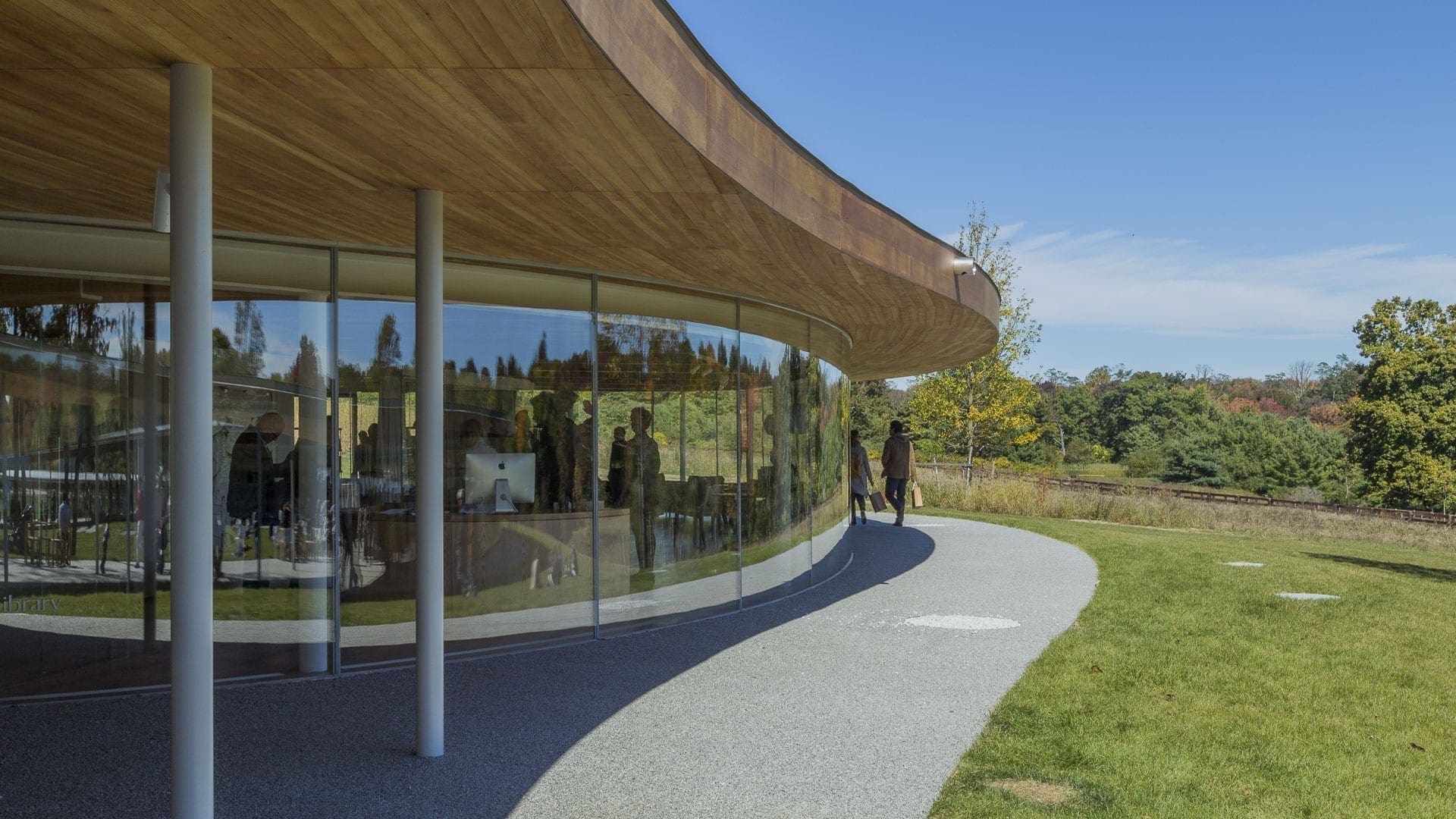
The building’s wooden soffit provides a contrast to its reflective aluminum roof.
PHOTO © A. ZAHNER COMPANY.
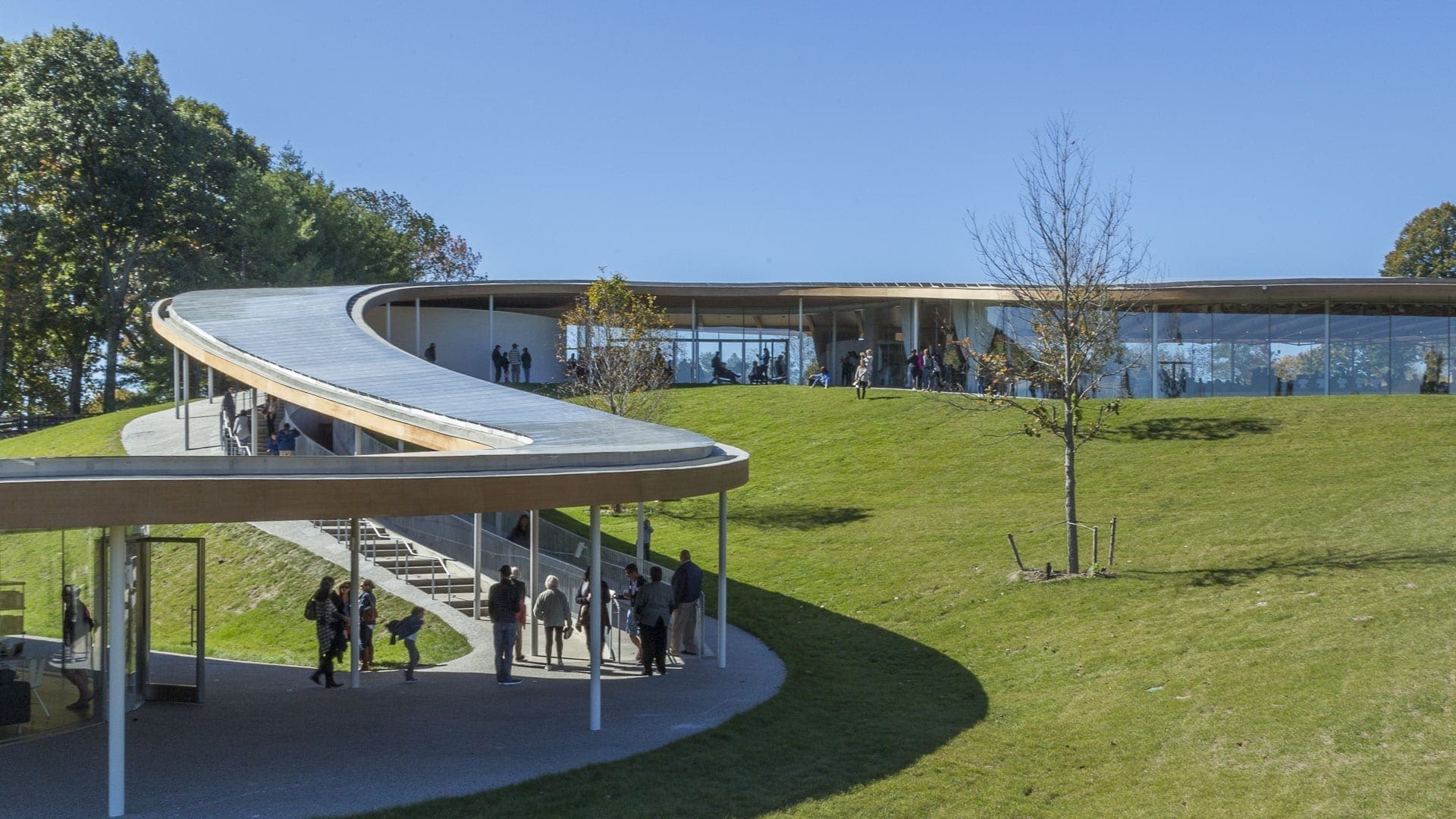
Grace Farms roof winds its way up the hill.
PHOTO © A. ZAHNER COMPANY.
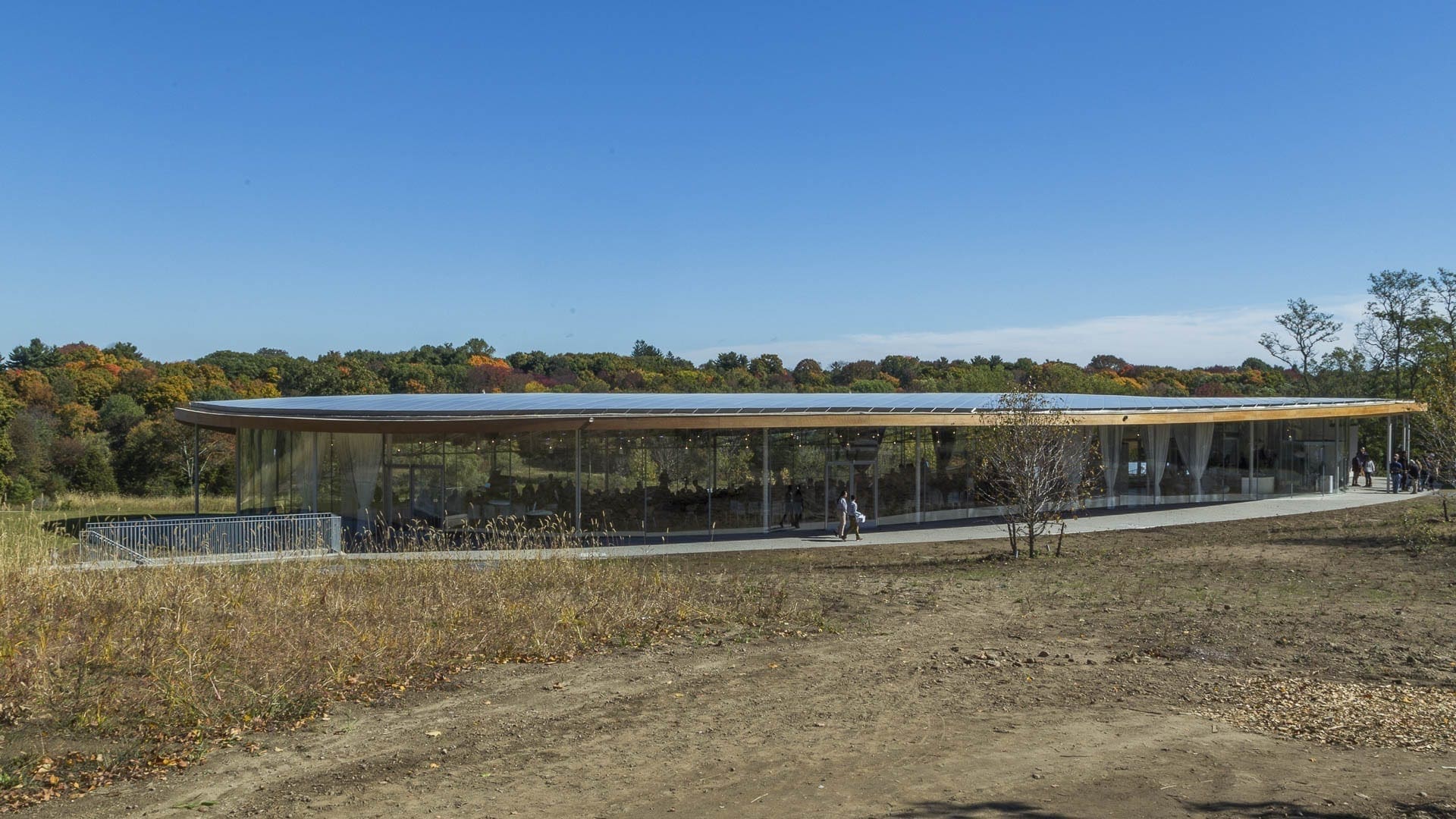
Grace Farms, designed by SANAA.
PHOTO © A. ZAHNER COMPANY.
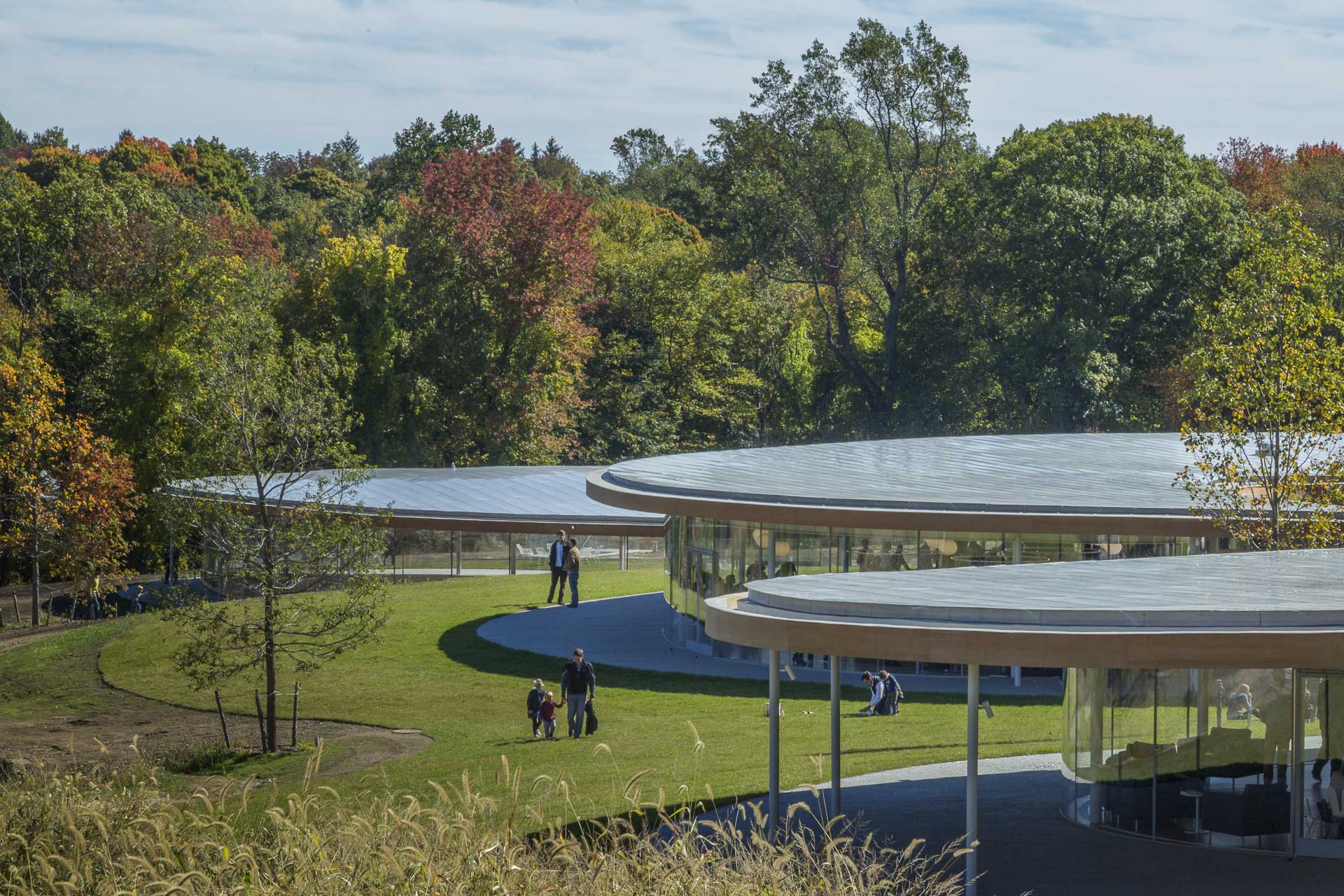
Grace Farms, designed by SANAA.
PHOTO © A. ZAHNER COMPANY.
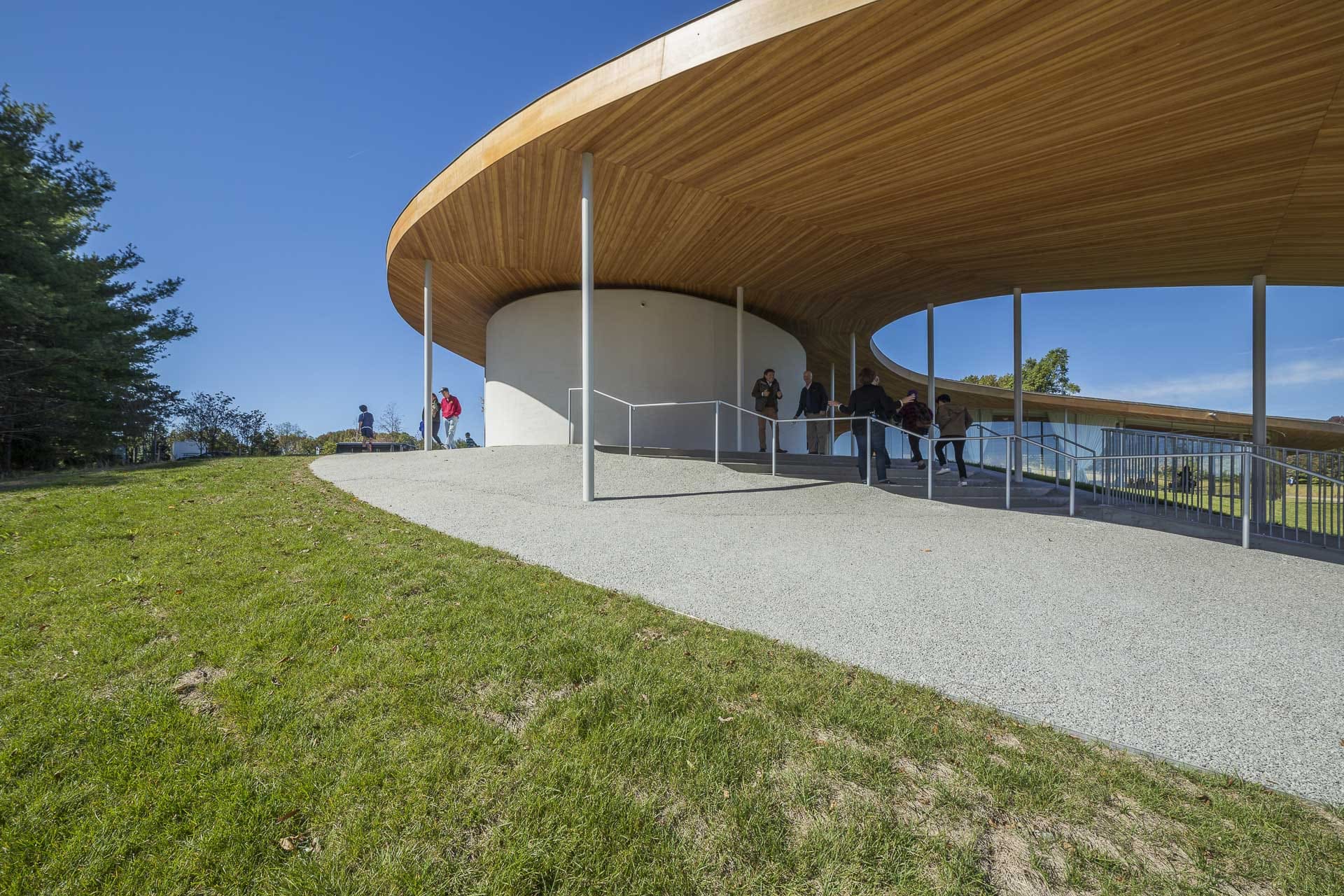
Grace Farms roof has a warm soffit manufactured in wood.
PHOTO © A. ZAHNER COMPANY.
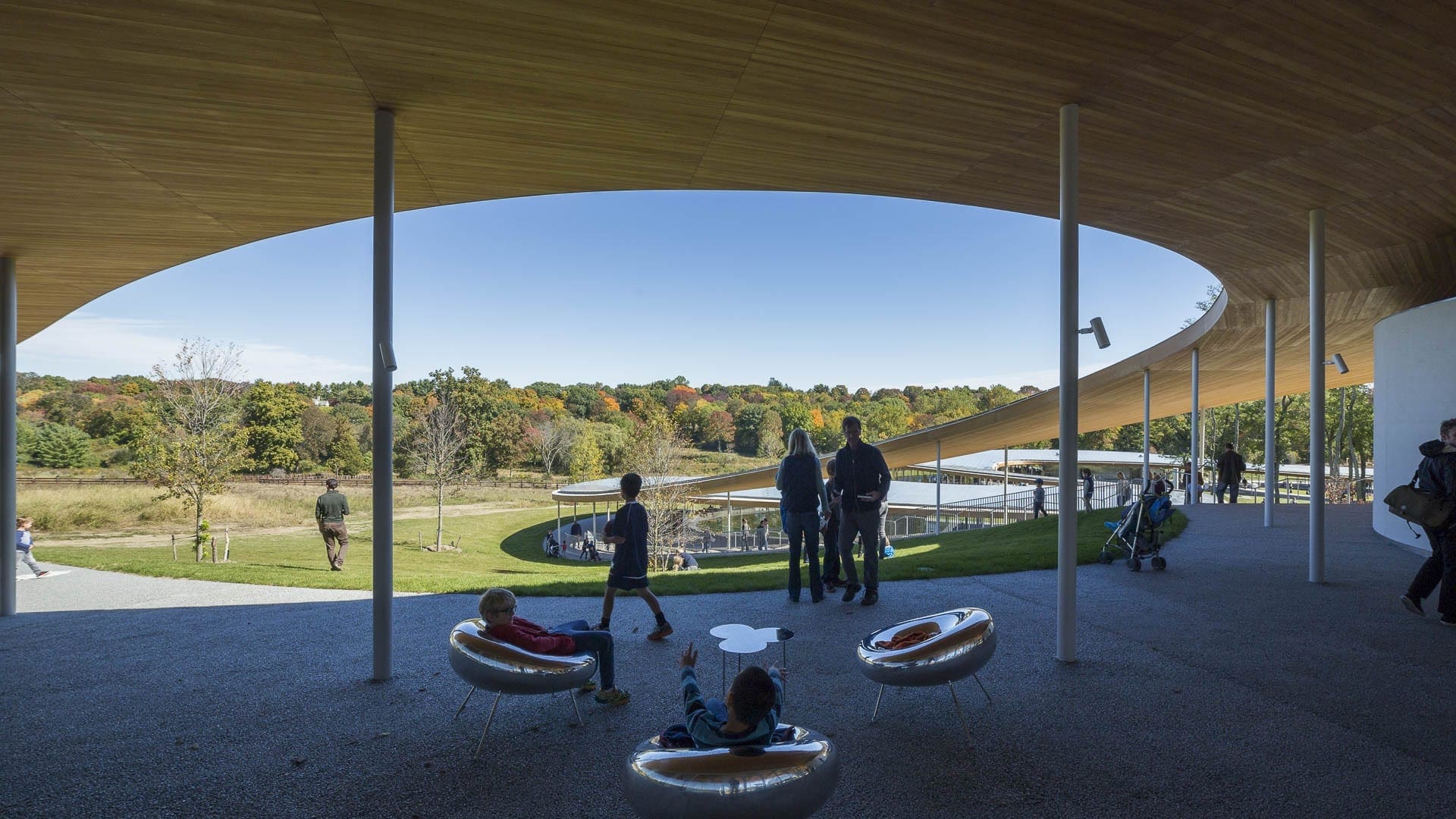
Grace Farms, designed by SANAA.
PHOTO © A. ZAHNER COMPANY.
Creating the Grace Farms dual-curving serpentine Roof
To achieve dual curvatures and other complex shapes, many roof systems use ZEPPS, a Zahner system for achieving sculptural forms in architecture. However, for the Grace Farms project, the dual curvatures of the roof were subtle and didn’t require dramatic curves. So the engineering team at Zahner developed a light-weight system to achieve the shape, without the need for a custom ZEPPS specification.
The roof system was made by the use of several custom aluminum extrusions. These form a channel system between the aluminum skins. Within this channel, a floating aluminum plate snaps into place, which provides a smooth visual transition between the aluminum panels.
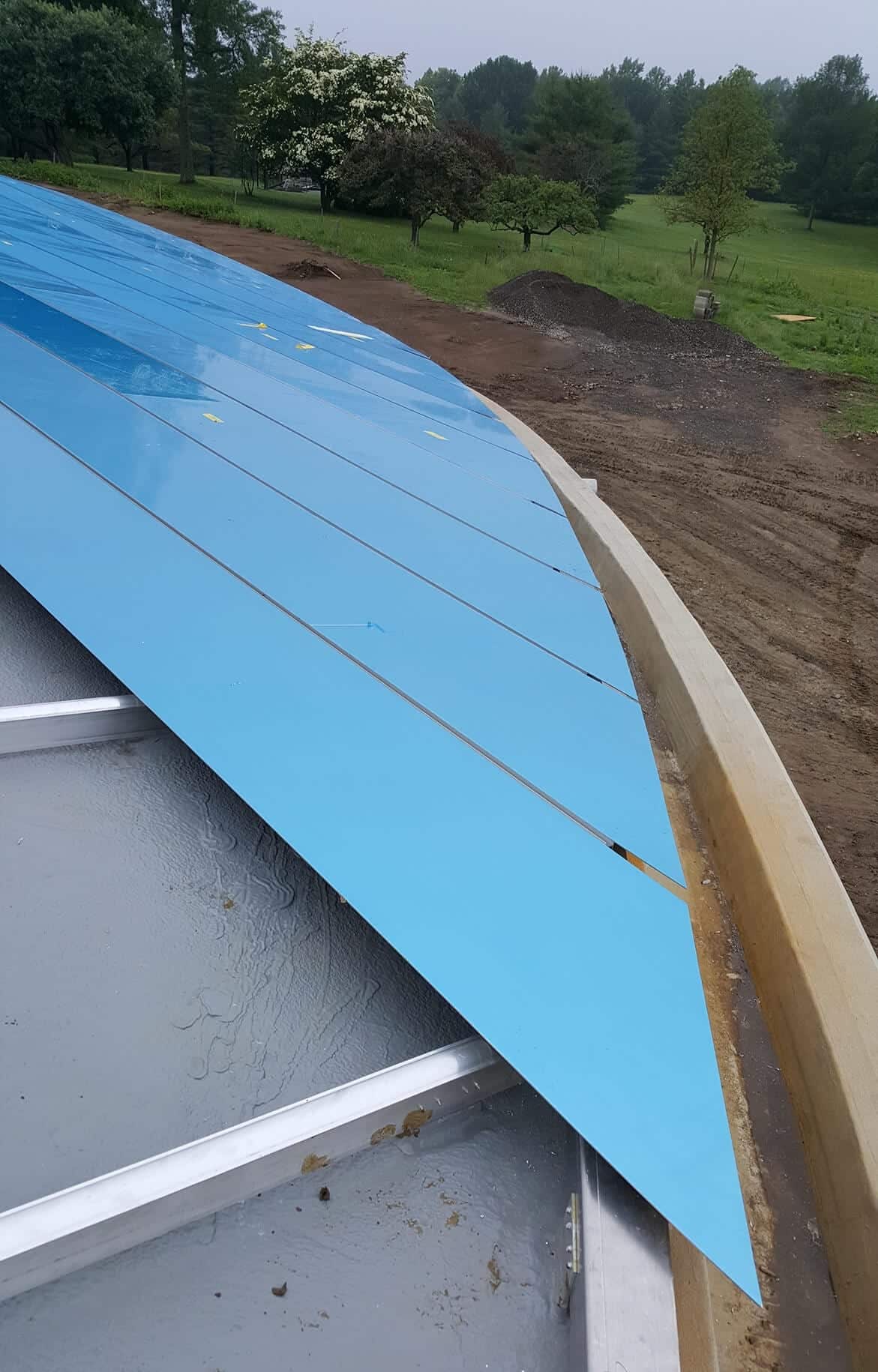
Details of the Grace Farms roof system during construction
Photos © A. Zahner Company
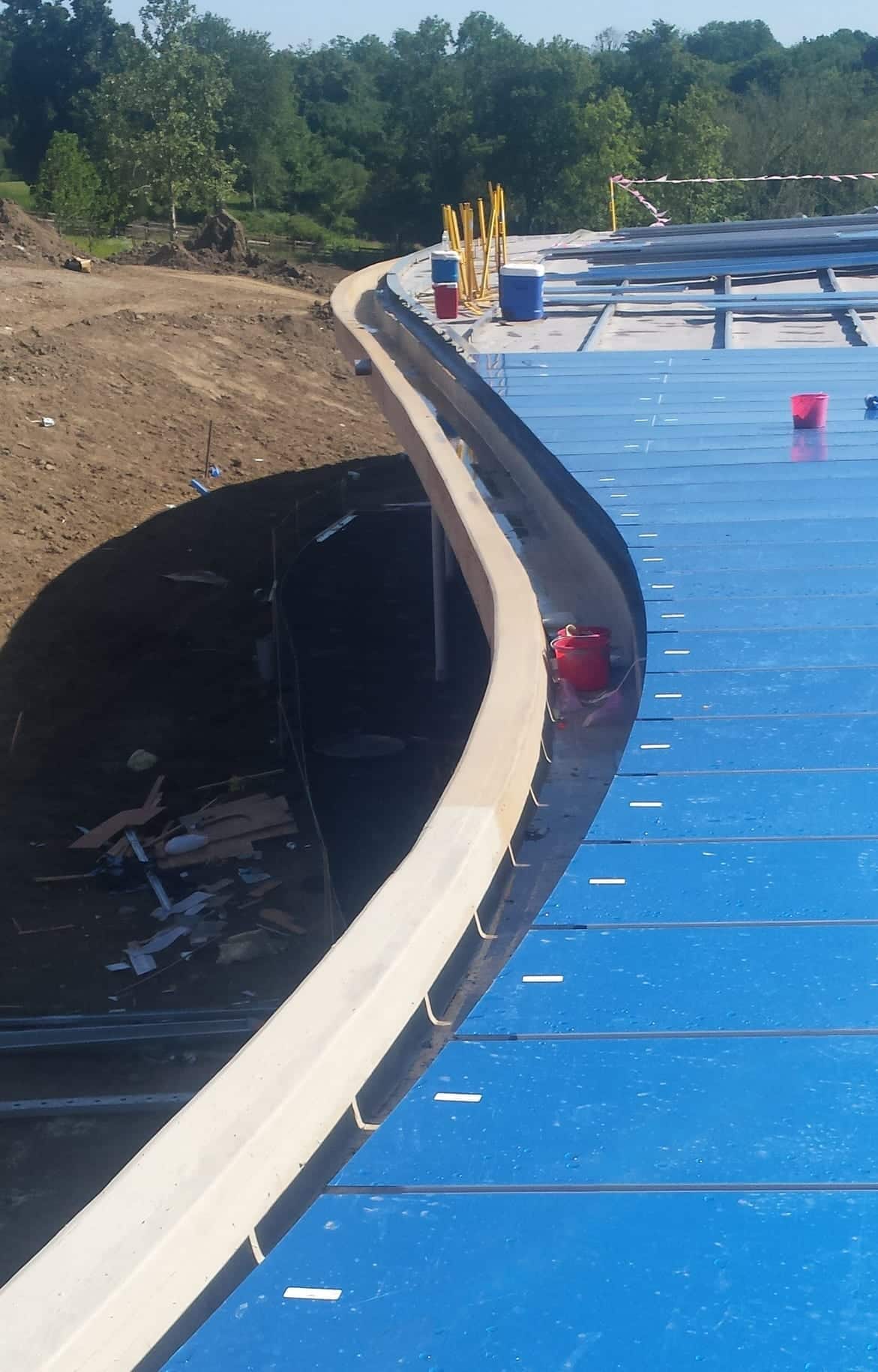
One of the economic advantages of this custom roof system, is that it allowed for the use of a standard-sized aluminum plate, 20′ in length. The only custom roof panels required are along the roof’s edge, which were cut at custom angles to provide the roof’s contoured edge.
Zahner field installers were also involved in putting together the system, and provided feedback to the engineering team in Kansas City. The system was also simple to install, and provided flexibility for the field operators who put it together — flexibility without sacrificing aesthetics.
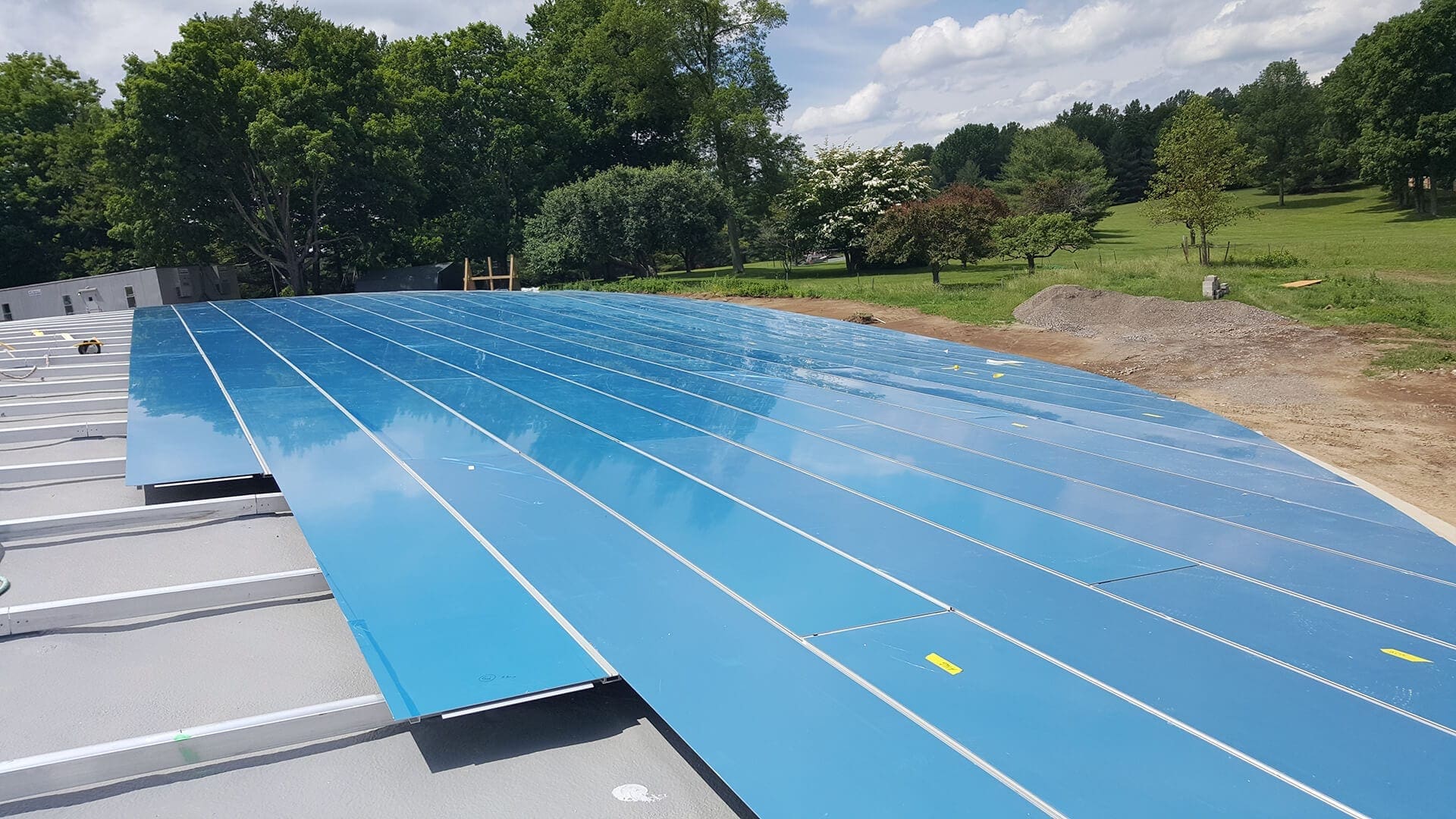
Detail of the panels to create the dual curve roof on Grace Farms.
Photo © A. Zahner Co.
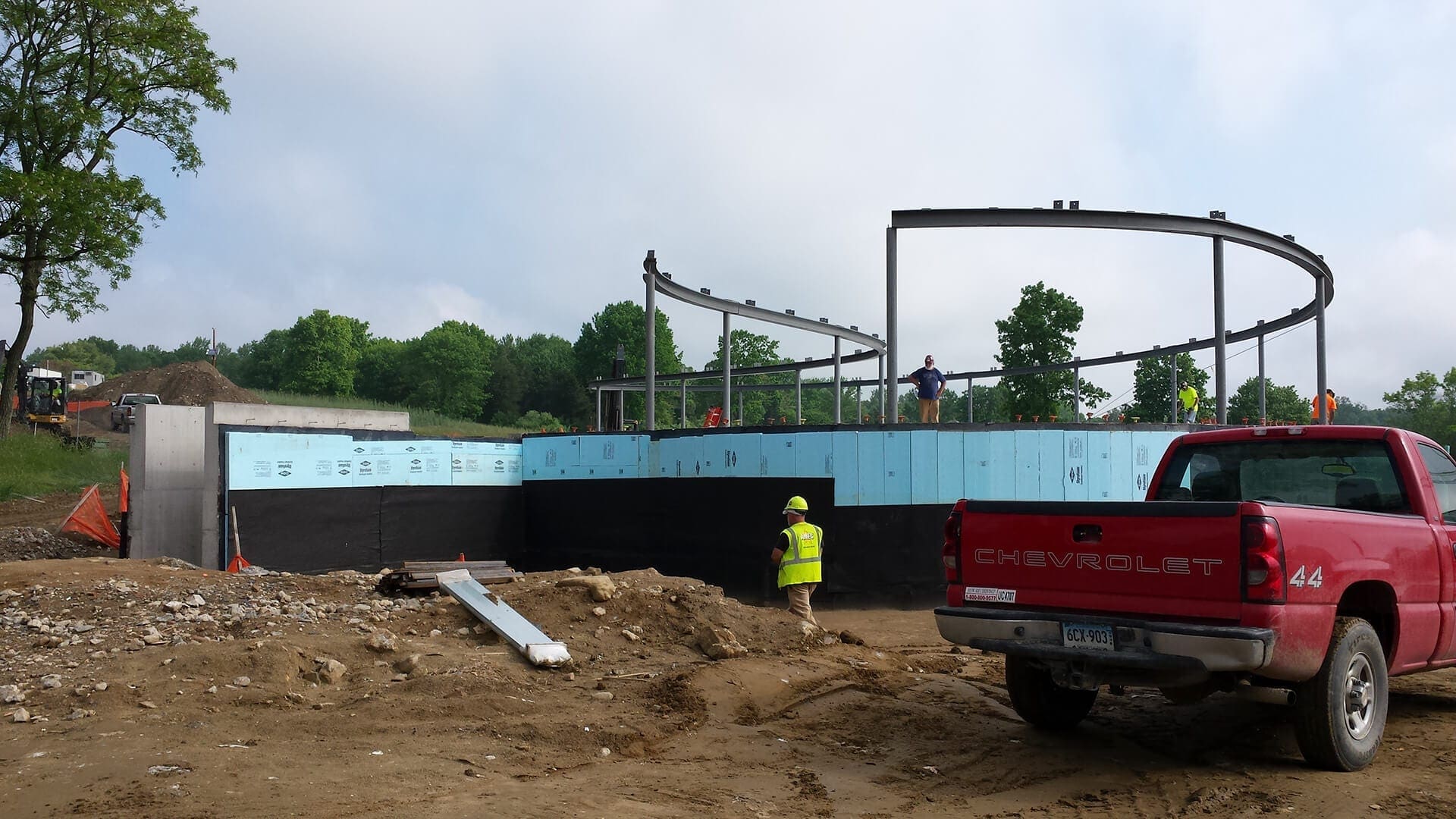
Installers place the structural steel supports for the Grace Farms roof.
Photo © A. Zahner Co.
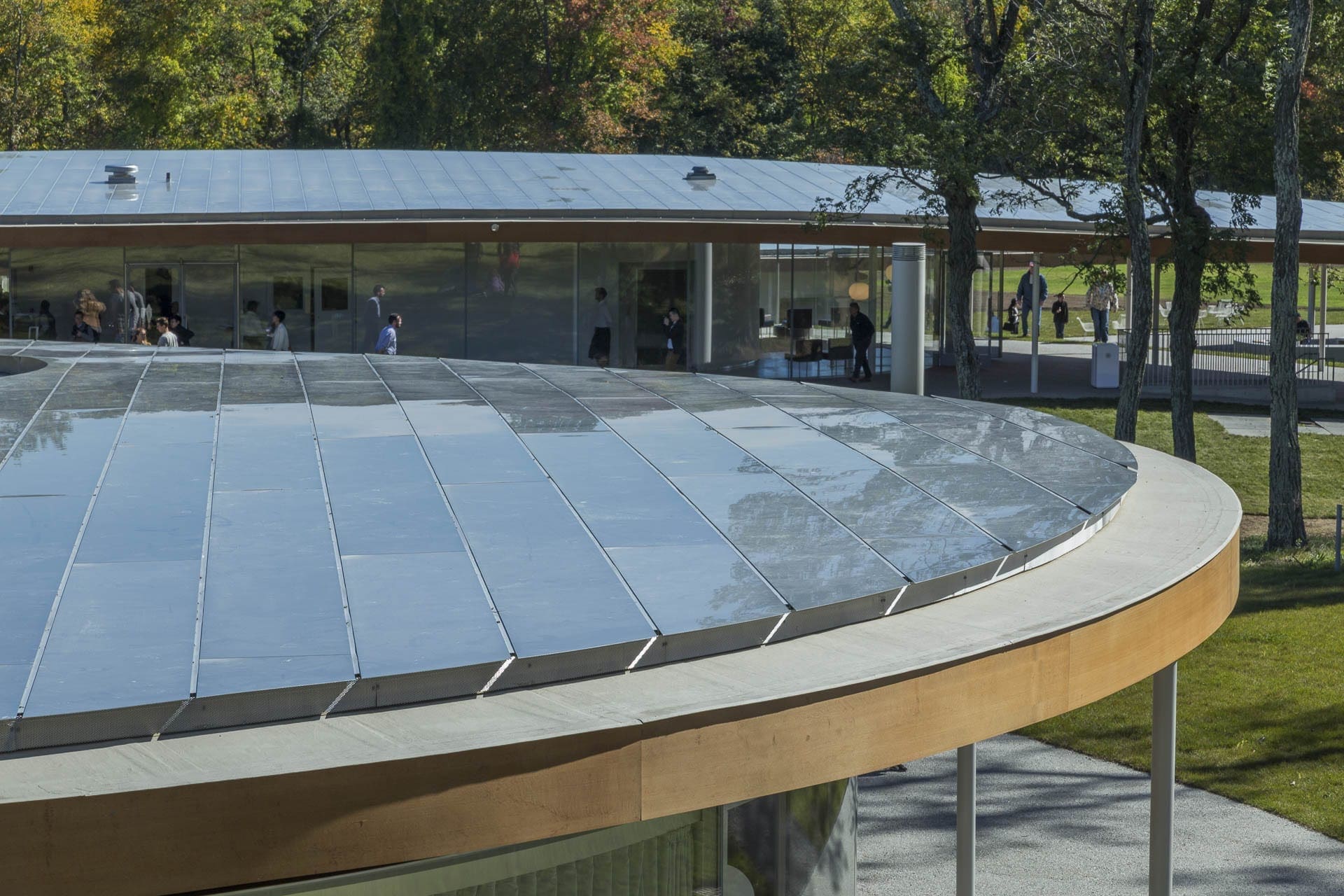
Roof detail for Grace Farms, designed by SANAA.
PHOTO © A. ZAHNER COMPANY.
The decision to allow the the aluminum roof panels to overhang the building’s edge created an intriguing aesthetic effect. Because of the way that the aluminum interfaces with the building’s edge, the spacing between panels becomes visible against the sky above. This void between panels is further accentuated by the shadows that they cast along the soffit. The shadow provides a kind of sun dial, creating diagonal marks across the building’s profile, visible in many of the photographs of the building.
The sliver of light which passes between the panel’s void provides a unique aesthetic effect, appearing as a sharp diagonal line between the shadows. This sunbeam’s angle changes as the sun passes across the sky.
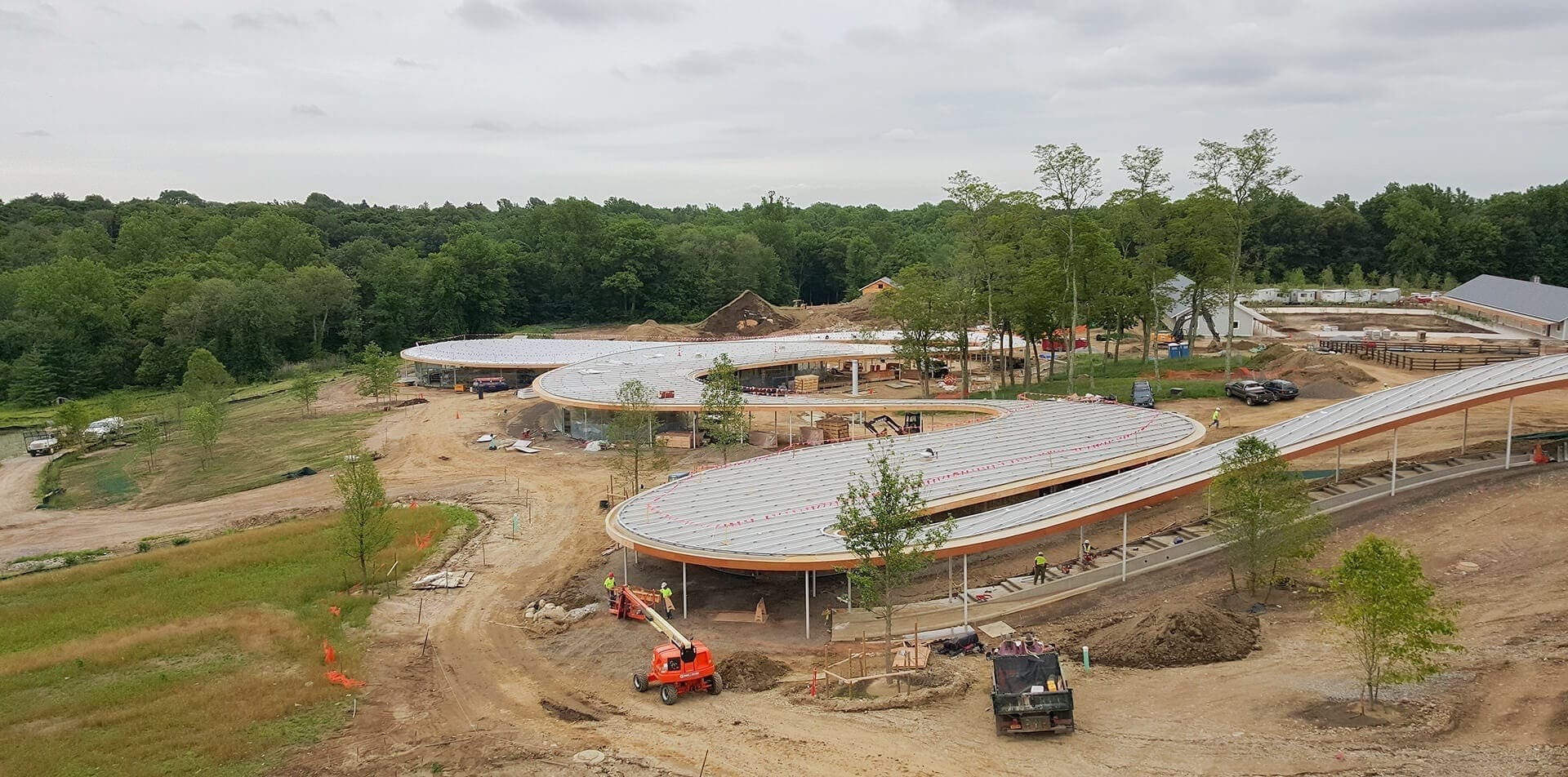
Installers lay the panels to create the dual curve roof on Grace Farms.
Photo © A. Zahner Company.

Installers lay the panels to create the dual curve roof on Grace Farms.
Photo © A. Zahner Company.
Grace Farms was designed by SANAA with Handel Architects as its architect of record. Sciame managed the project, and Zahner engineering and manufactured the exterior roof system, coordinating the enclosure system with Dahill who provided the waterproofing for the roofing components.
 PHOTO © A. ZAHNER COMPANY.
PHOTO © A. ZAHNER COMPANY.

 Photo ©
Photo © 


 PHOTO ©️ Parrish Ruiz de Velasco (parrch.com)
PHOTO ©️ Parrish Ruiz de Velasco (parrch.com)







 Ɱ, Creative Commons Attribution-Share Alike 4.0 International license, edited.
Ɱ, Creative Commons Attribution-Share Alike 4.0 International license, edited.
