DTE Dearborn Central Energy Plant
DTE Dearborn Central Energy Plant is a new energy plant on Ford Motor Company’s campus in Dearborn, Michigan. The new facility is part of a modernization of the campus.
OPN approached Zahner as a design assist partner to help “beautify” the new Central Energy Plant by adding a series of twisted fins developed to clad the precast building with large windows. Zahner responded by providing design iterations for the twisted fins, engineering input, and multiple mockups. The fins provide an aesthetic signifying visual movement desired by the design team as well as shading the window areas and providing thermal comfort for occupants.
The DTE Dearborn Central Energy Plant, featuring a fin facade system by Zahner.
Photo by Andre Sigur | ARKODetail of the Fin Facade on the DTE Central Energy Plant
Photo by Andre Sigur | ARKODTE Central Energy Plant
Photo by Andre Sigur | ARKOFin Facade on the DTE Central Energy Plant
Photo by Andre Sigur | ARKOAngel Hair Stainless Steel complements industrial elements at the DTE Central Energy Plant
Photo by Andre Sigur | ARKODTE Central Energy Plant at night
Photo by Andre Sigur | ARKODTE Central Energy Plant entrance
Photo by Andre Sigur | ARKODTE Central Energy Plant fin facade
Photo by Andre Sigur | ARKO









 Photo © Chris McVoy
Photo © Chris McVoy Photo © Chris McVoy
Photo © Chris McVoy Photo © Chris McVoy
Photo © Chris McVoy Photo © Chris McVoy
Photo © Chris McVoy Photo © Chris McVoy
Photo © Chris McVoy Photo © Chris McVoy
Photo © Chris McVoy Photo © Chris McVoy
Photo © Chris McVoy Photo © Chris McVoy
Photo © Chris McVoy
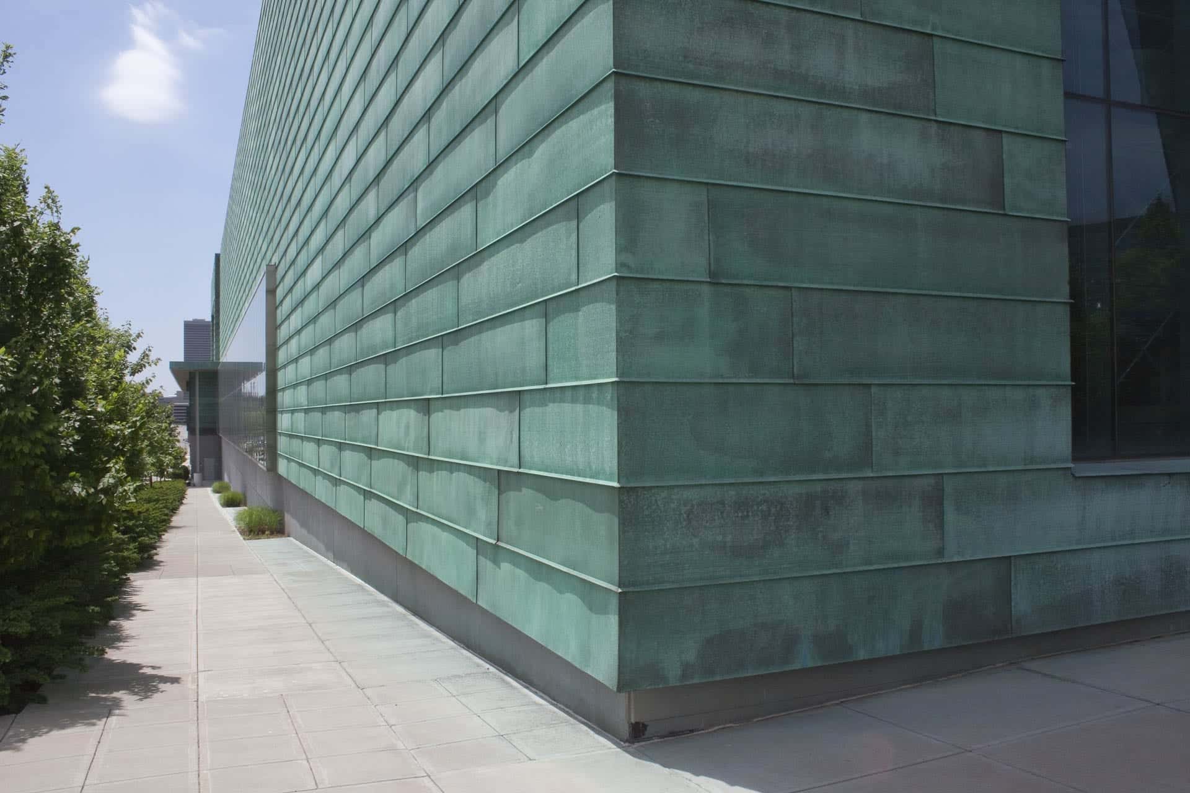
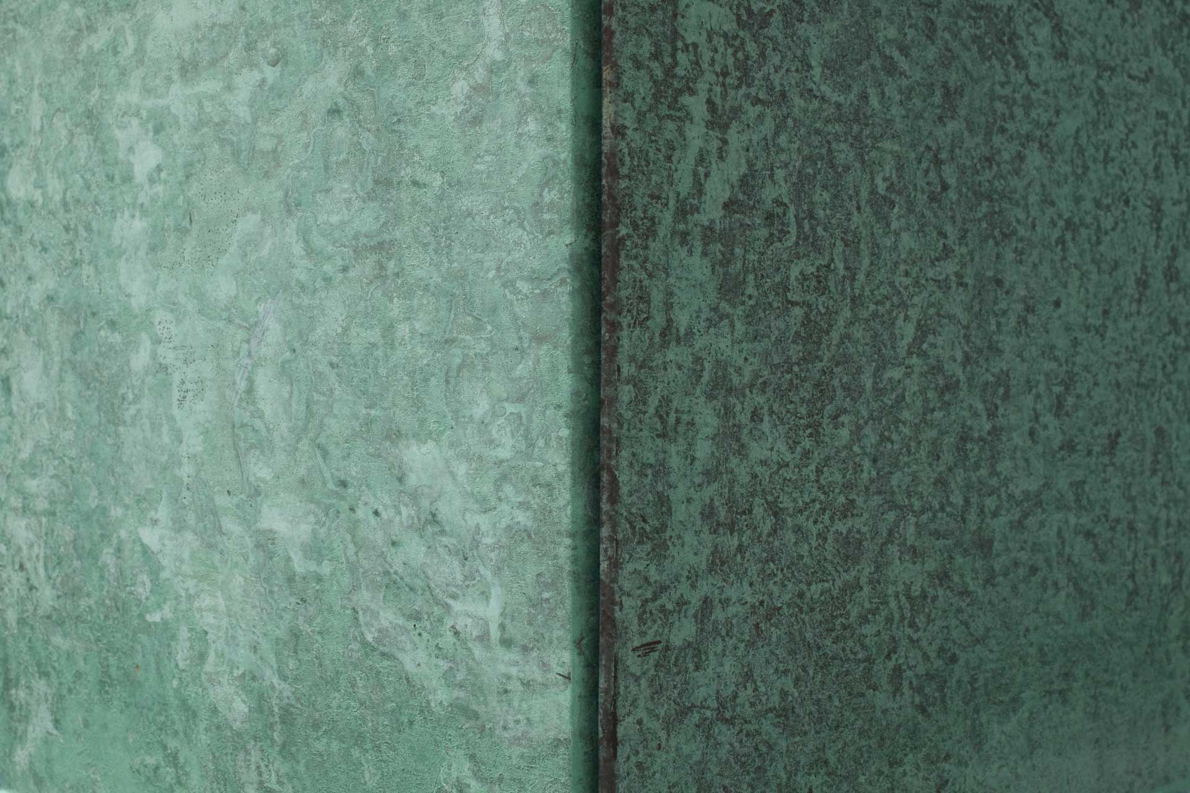
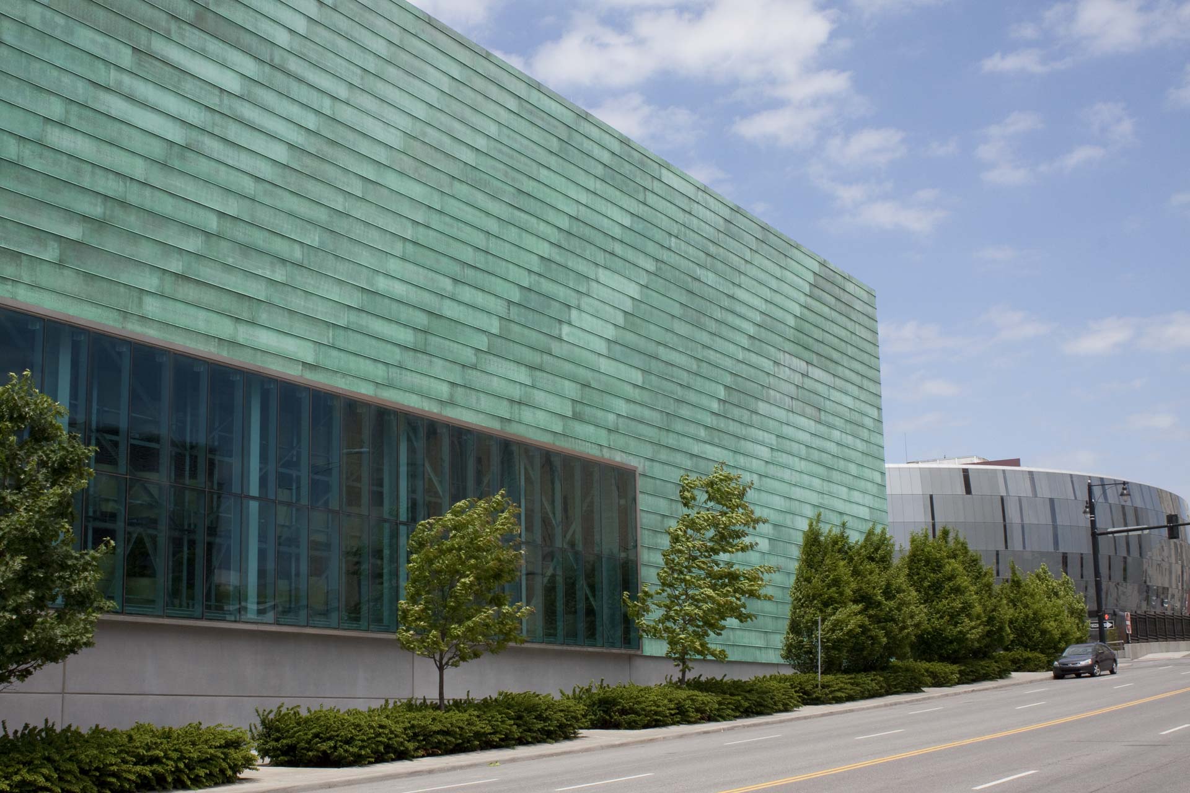
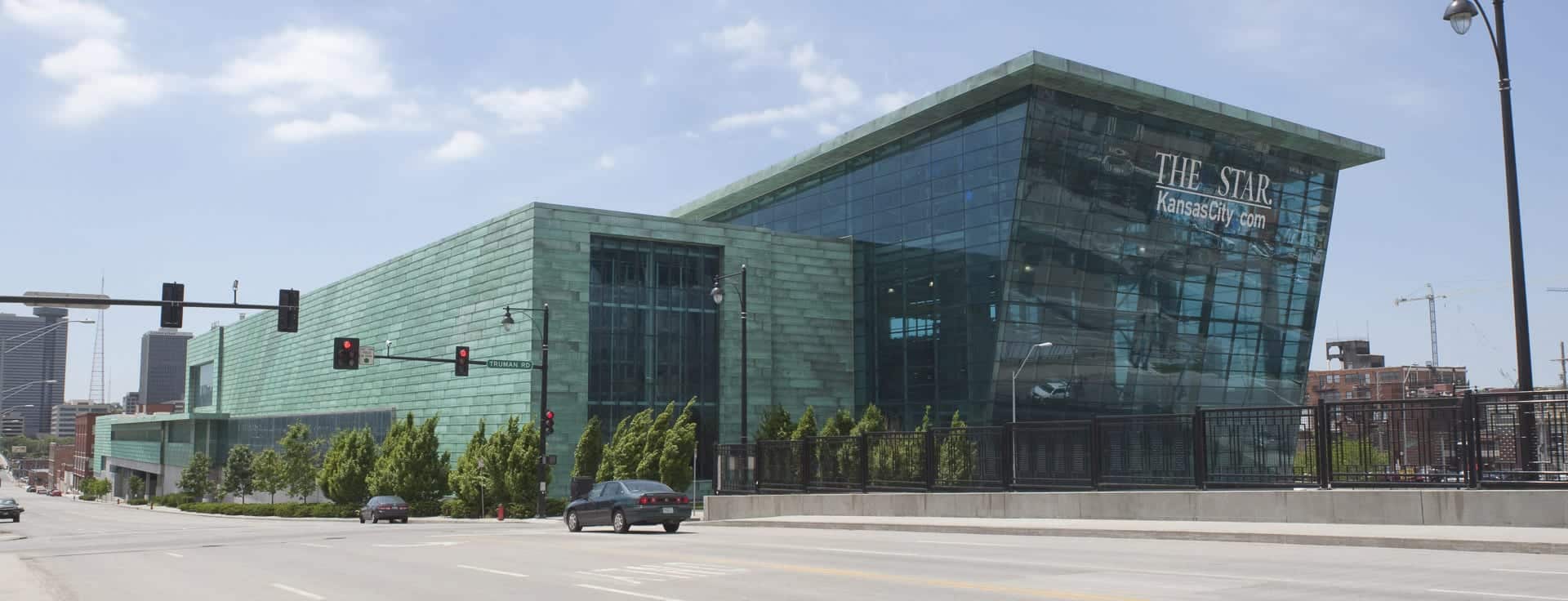
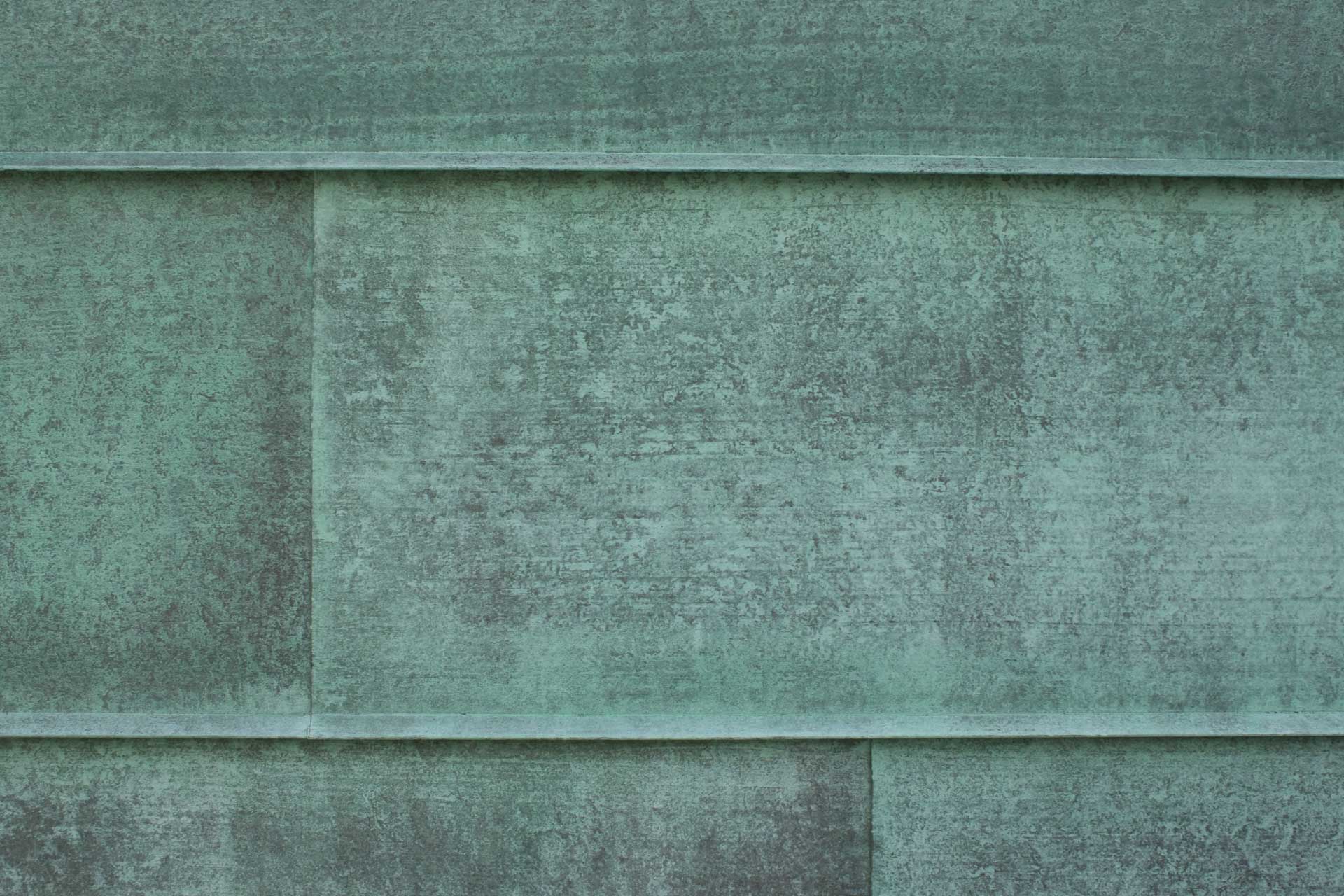













 PHOTO © A. ZAHNER COMPANY.
PHOTO © A. ZAHNER COMPANY.

 Photo ©
Photo © 


 PHOTO ©️ Parrish Ruiz de Velasco (parrch.com)
PHOTO ©️ Parrish Ruiz de Velasco (parrch.com)







 Ɱ, Creative Commons Attribution-Share Alike 4.0 International license, edited.
Ɱ, Creative Commons Attribution-Share Alike 4.0 International license, edited.
