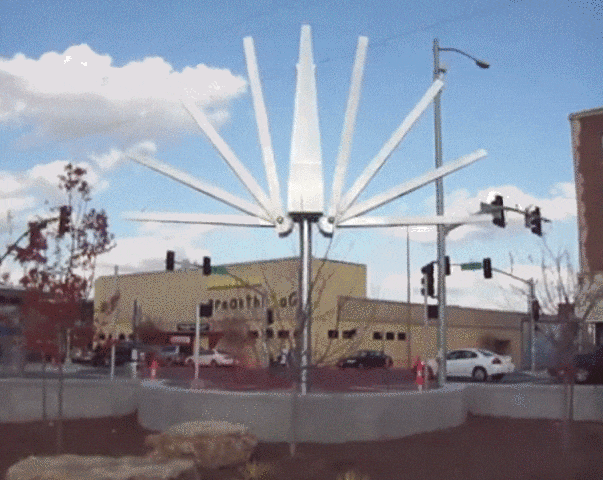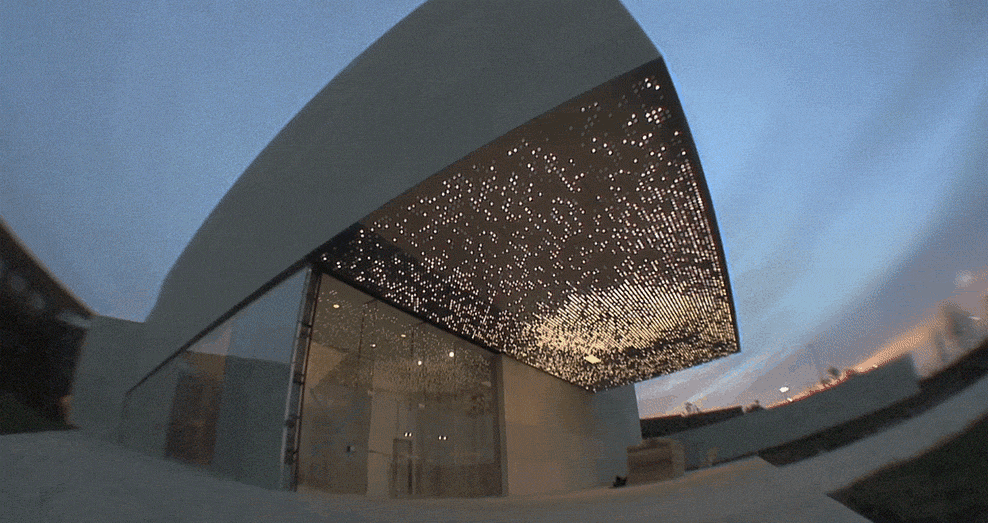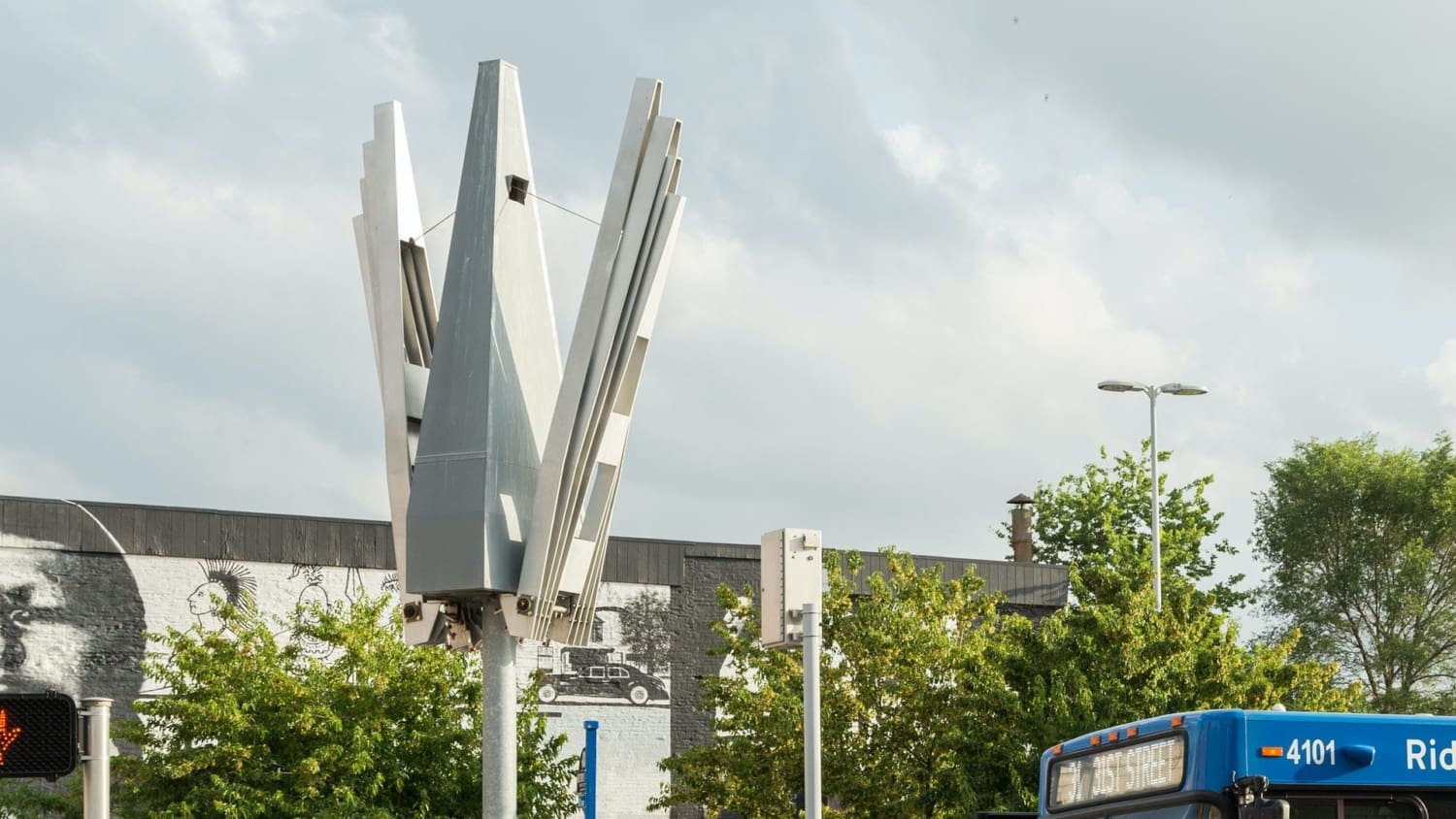Pembroke Hill Dining Hall
Zahner’s latest metal artwork collaboration with world-renowned artist Jan Hendrix is now on display at Pembroke Hill’s new dining hall. Part of a $52 million campus addition, the stainless steel artwork dazzles passersby with its organic pattern and reflective allure.
When Pembroke Hill and a donor approached Zahner about introducing art as part of the sun shading system for the 37-foot high barrel-vaulted dining hall, Zahner engaged Hendrix for the project. Since Hendrix’s art is highly influenced by nature, he created two botanical images for the massive glass walls. Hendrix wanted the students to feel as if they were inside a living plant.
Zahner cut the images out of stainless steel and engineered layers of stainless steel and developed a method of holding the stainless steel panels in place with the glass walls. The end result was an incredible work of art on a budget that was not much more than that of a conventional horizontal sunscreen. All panels are accessible and removable.
The filtered light through the leaf-patterned veins fosters a soothing environment for daily student gatherings and other special events. The installation, blending nature and artistry, aims to captivate students and encourage a deeper connection with the environment.
CEO Bill Zahner is pleased to be part of the largest and most visible Hendrix work in Kansas City. “We’ve worked with him all over the world,” he said. “And now we have a beautiful piece in town that everyone can enjoy.”
Stainless steel screens over the windows of the Pembroke Hill dining hall, designed by artist Jan Hendrix.
Close-up view of the stainless steel screen system, showing the dual layers of screens.
Interior view of the Pembroke Hill dining hall and Jan Hendrix window installation.
Interior view of the metal screens system.
Exterior view of the Jan Hendrix installation.





























































 Photo ©
Photo © 


 PHOTO ©️ Parrish Ruiz de Velasco (parrch.com)
PHOTO ©️ Parrish Ruiz de Velasco (parrch.com)



 © Fedora Hat Photography
© Fedora Hat Photography





 Ɱ, Creative Commons Attribution-Share Alike 4.0 International license, edited.
Ɱ, Creative Commons Attribution-Share Alike 4.0 International license, edited.
