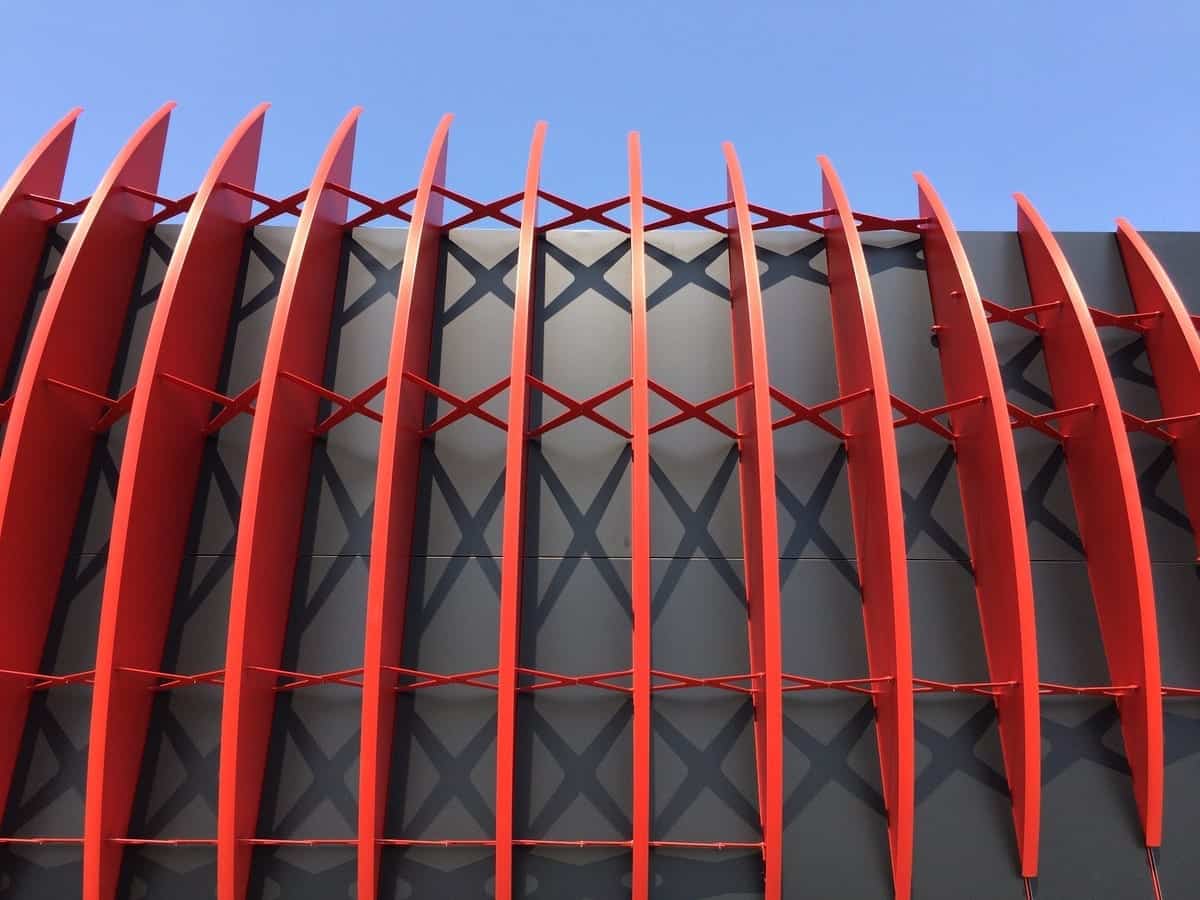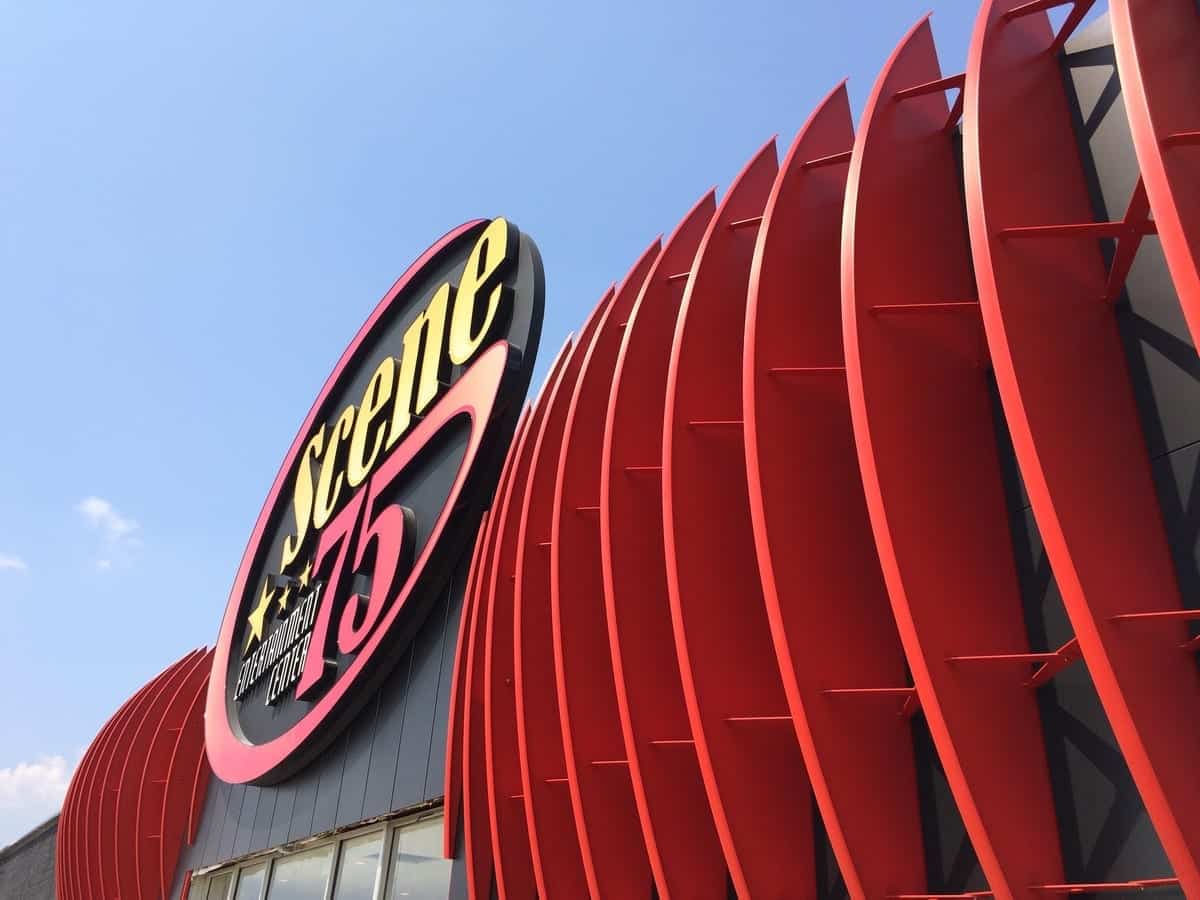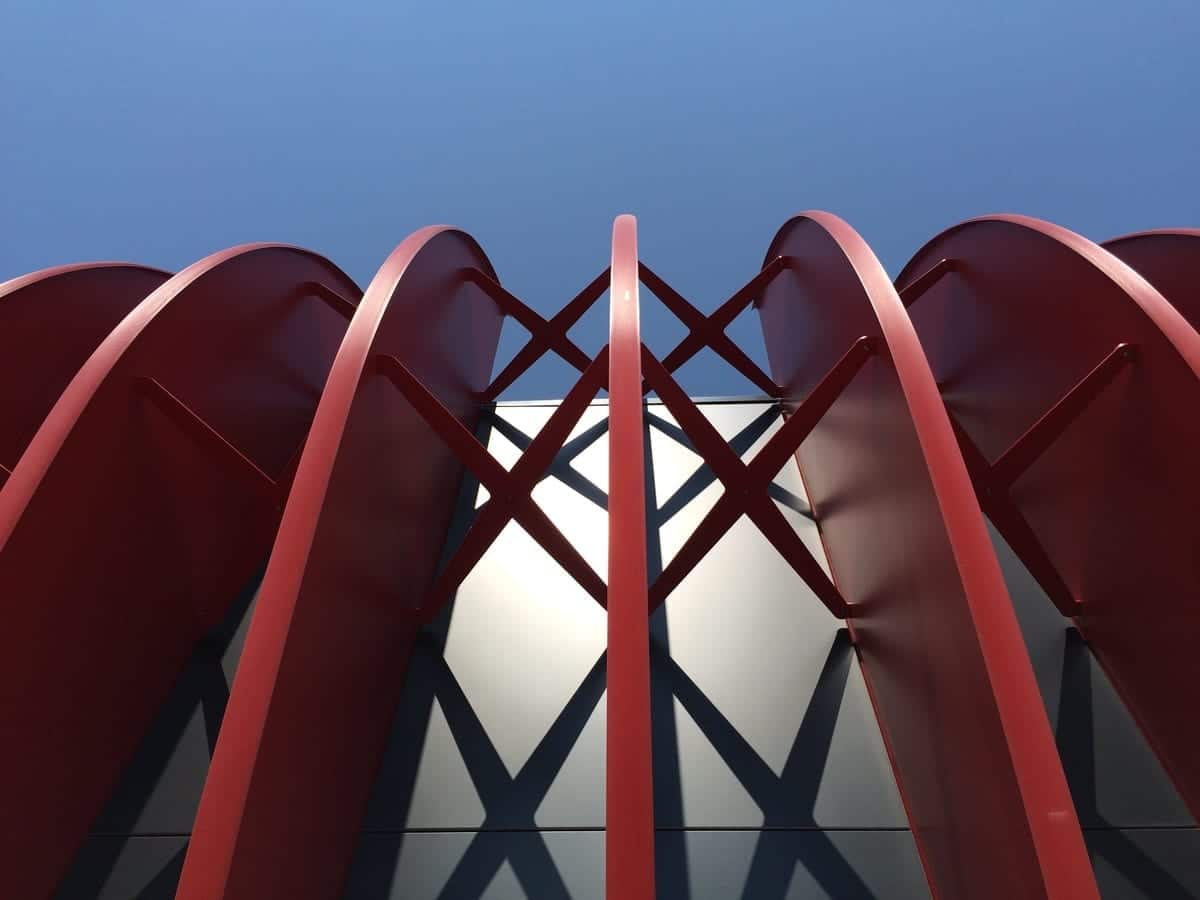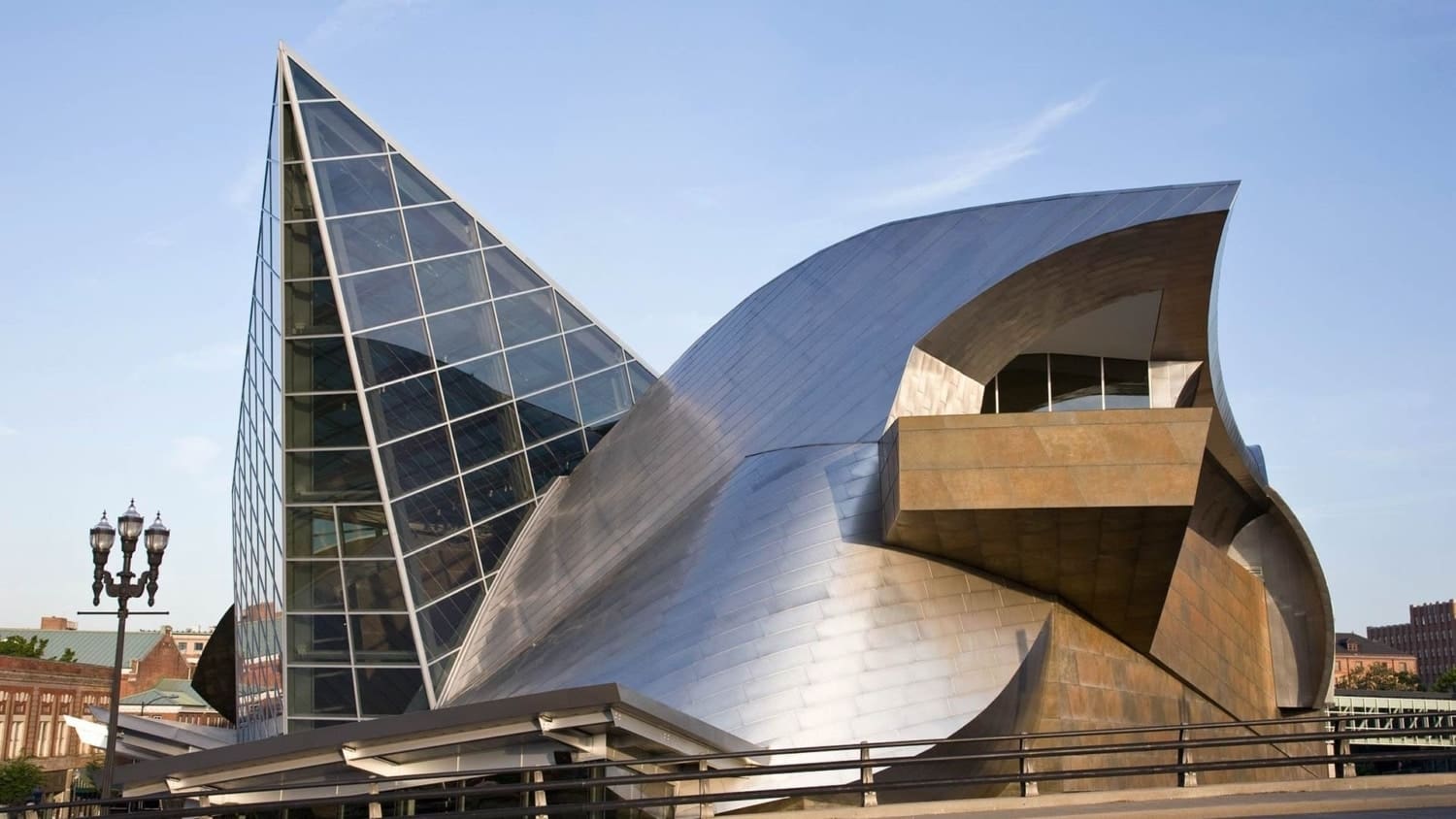In The Fold
Viamonte at Walnut Creek Senior Living Folding Fence
This artwork entitled “In the Fold” was designed by renowned artist, Norie Sato, for the new Viamonte at Walnut Creek Senior Living Center in California. Zahner was brought on early in the design phase and provided design assist, engineering, and fabrication services for this project.
The fence is over 62 feet long, and over 7 feet tall at each peak. Inspired by the art of origami, the fence is comprised of dual-sided “Frost White” anodized aluminum and dual-sided Zahner Solanum™ weathering steel panels that are alternately folded to provide depth and an intricate profile. The branches pattern in the aluminum panels was waterjet cut while the leaves pattern on the Solanum panels was created using our ImageWall® custom-perforation technology.
"In the Fold" art fence at Viamonte Senior Living Center in Walnut Creek, CA.
Photo by Kevin SheaThe aluminum and steel panels are alternately folded to provide depth and an intricate profile.
Photo by Kevin SheaStraight-on view of "In the Fold"
Photo by Kevin SheaThe branches pattern in the aluminum panels were waterjet cut.
Photo by Kevin SheaThe leaves pattern on the Solanum panels was created using our ImageWall® custom-perforation technology.
Photo by Kevin Shea"In the Fold" has no front or back, and is made to be viewed from all angles.
Photo by Kevin SheaThe fence is comprised of dual-sided clear anodized aluminum and dual-sided Zahner Solanum™ weathering steel panels.
Photo by Kevin SheaThe detailed cutouts and patterns make for interesting and ever-changing shadows as the sun rises and sets.
Photo by Kevin SheaDesigned by Norie Sato, "In the Fold" is more than 62 feet in total length, and over 7 feet tall.
Photo by Kevin Shea











































































 Photo ©
Photo © 


 PHOTO ©️ Parrish Ruiz de Velasco (parrch.com)
PHOTO ©️ Parrish Ruiz de Velasco (parrch.com)



 © Fedora Hat Photography
© Fedora Hat Photography





 Ɱ, Creative Commons Attribution-Share Alike 4.0 International license, edited.
Ɱ, Creative Commons Attribution-Share Alike 4.0 International license, edited.
