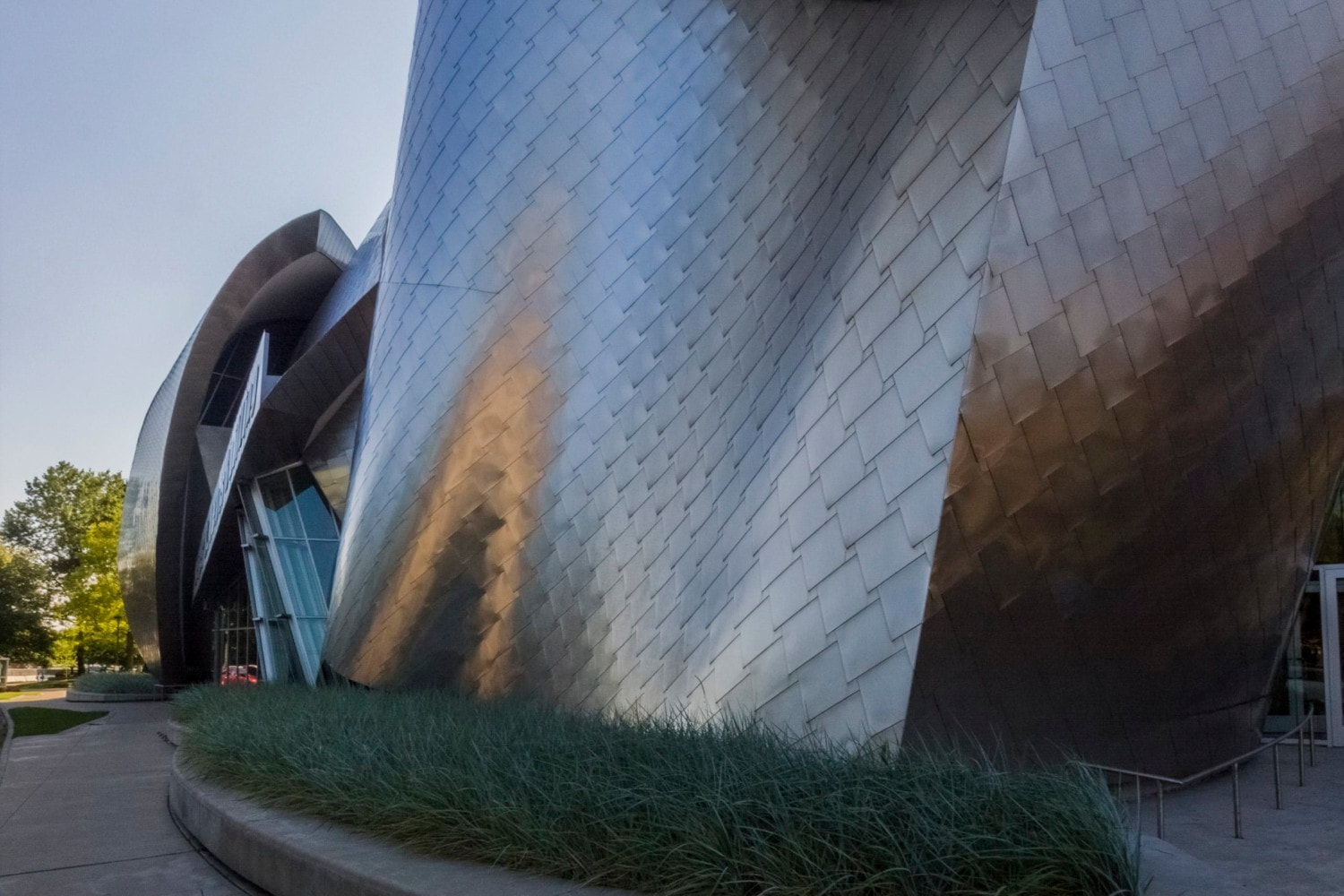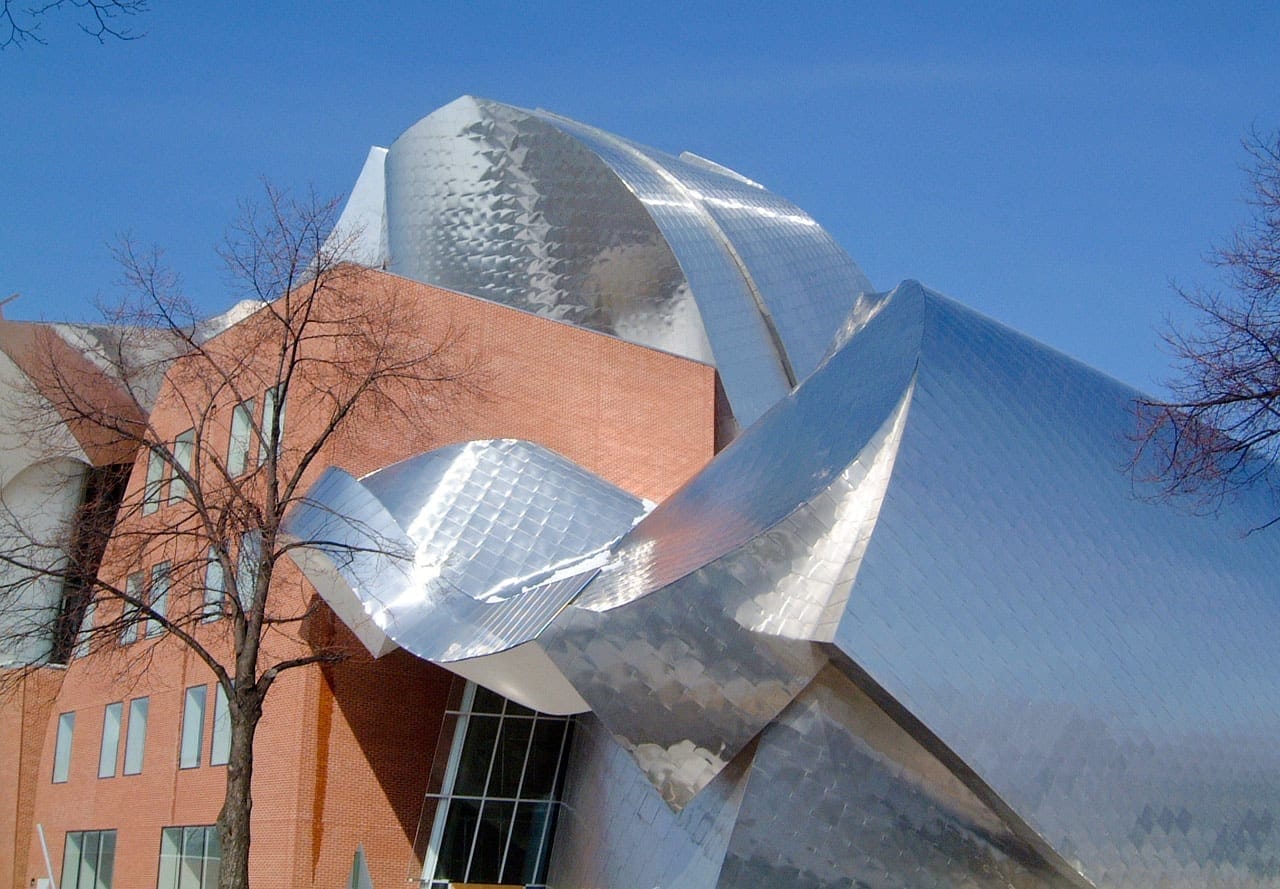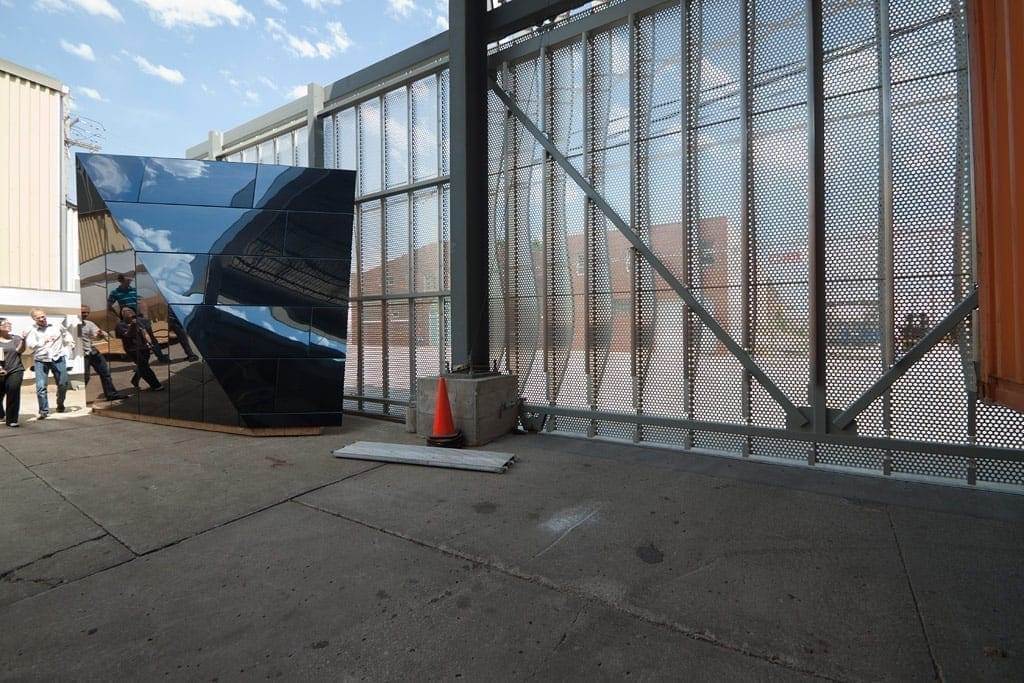Sport Stacks
Sport Stacks: Sculptures at Tower Park
Galvanized steel and stainless steel intertwines in this kinetic artwork made for artist Ron M. Fischer. The project was completed in 1994, and is located in Cleveland, Ohio at the Progressive Field Ballpark for the Cleveland Guardians.
The artworks are located on a pedestrian thoroughfare between the ballpark and the arena running along Ontario Street in downtown Cleveland.
Stainless steel clads the base and crowns the top of the Sport Stacks artwork. Lights are embedded into the tower structure, showing blue and gold which outline the tower’s shape. Polygonal in section, each tower has a large tapered base. The bases enclose utilities, vents, and an emergency staircase which emerges from an underground service area.
The towers contain blue and gold lights which enhance the form. The north tower is topped with a ubiquitous roof vent, which spins in the wind. On the south tower, a stationary crown tops the structure. Learn more about Zahner art fabrication for artists and collectors.

SPORT STACKS ARTWORK BY R.M. FISCHER
PHOTO © A. ZAHNER COMPANY.

STAINLESS STEEL CROWN AT THE SPORT STACKS ARTWORK BY R.M. FISCHER
PHOTO © A. ZAHNER COMPANY.

STAINLESS STEEL BASE BY R.M. FISCHER
PHOTO © A. ZAHNER COMPANY.

DETAIL OF THE STAINLESS STEEL BASE BY R.M. FISCHER
PHOTO © A. ZAHNER COMPANY.

STAINLESS STEEL CROWN AT THE SPORT STACKS ARTWORK BY R.M. FISCHER
PHOTO © A. ZAHNER COMPANY.

SPINNING ROOF TURBINE VENT TOPS THE SPORT STACKS ARTWORK BY R.M. FISCHER
PHOTO © A. ZAHNER COMPANY.

SPORT STACKS ARTWORK BY R.M. FISCHER
PHOTO © A. ZAHNER COMPANY.











































 Photo ©
Photo © 


 PHOTO ©️ Parrish Ruiz de Velasco (parrch.com)
PHOTO ©️ Parrish Ruiz de Velasco (parrch.com)



 © Fedora Hat Photography
© Fedora Hat Photography





 Ɱ, Creative Commons Attribution-Share Alike 4.0 International license, edited.
Ɱ, Creative Commons Attribution-Share Alike 4.0 International license, edited.
