The Mexican Museum
The Mexican Museum is a distinctive space located in the SoMa District of downtown San Francisco. The museum’s vision is to reflect the evolving scope of the Mexican, Chicano, Hispanic, Mexican-American, and Latino experience.
Zahner’s scope includes an exquisite and stunning façade, designed by Jan Hendrix, and is comprised of sprawling stainless-steel panels. The use of Zahner’s Angel Hair® and mirror polish stainless steel provides contrasting views from both inside the museum and out.
Topography from the Popocatepetl volcano in Mexico was used by Hendrix’s studio to create the façade imagery. This, coupled with the unique three-dimensional panel innovations, creates a one-of-a-kind viewing experience.
Zahner’s collaboration with the artist, Jan Hendrix; the architect, Handel; the contractor, Webcor; and The Mexican Museum led to a flawless execution through engineering, production, and delivery. Zahner is proud to be a part of this project and the rich history of the museum content.
stunning façade designed by Jan Hendrix For The Mexican Museum.
Photo by Tejas Doshi | ARKO.Jan Hendrix Explains the Design Approach
The facade was constructed in two layers. The designs were inspired by topographical maps provided to the artist by The Mexican Land Survey.
Topographical map used in the façade design process.
Rendering by H E N D R I X + S T U D I O.Topographical map of wind patterns used in the façade design process.
Rendering by H E N D R I X + S T U D I O.Topographical map of water migrations used in the façade design process.
Rendering by H E N D R I X + S T U D I O.Geographical map used in the facade design process.
Rendering by H E N D R I X + S T U D I O.Composition of the two facade screens separated.
Renderings by H E N D R I X + S T U D I O.Combined composition of the STAINLESS STEEL façade by Jan Hendrix.
Renderings by H E N D R I X + S T U D I O.Closeup of the stainless steel façade.
Photo by Tejas Doshi | ARKO.View from behind the stainless steel façade.
Photo by Tejas Doshi | ARKO.Constructing the Façade
Constructing the facade with Zahner’s Angel Hair® and mirror polish stainless steel.
Photo by Tejas Doshi | ARKO.The Mexican Museum in the SoMa District of downtown San Francisco.
Photo by Tejas Doshi | ARKO.The Mexican Museum in the SoMa District of downtown San Francisco.
Photo by Tejas Doshi | ARKO.Constructing the facade for The Mexican Museum.
Photo by Tejas Doshi | ARKO.
























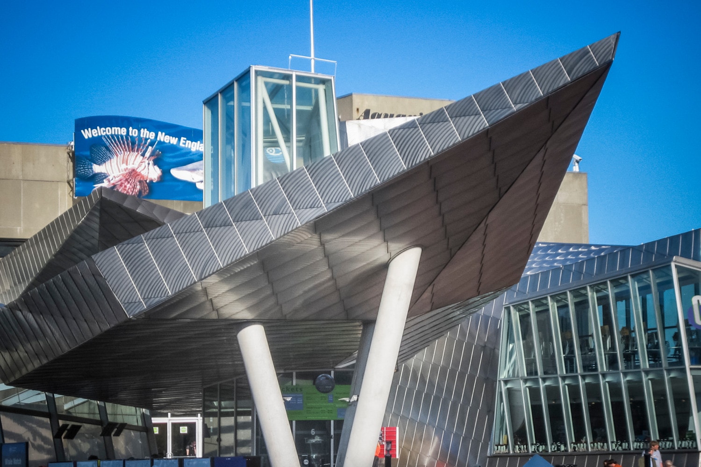
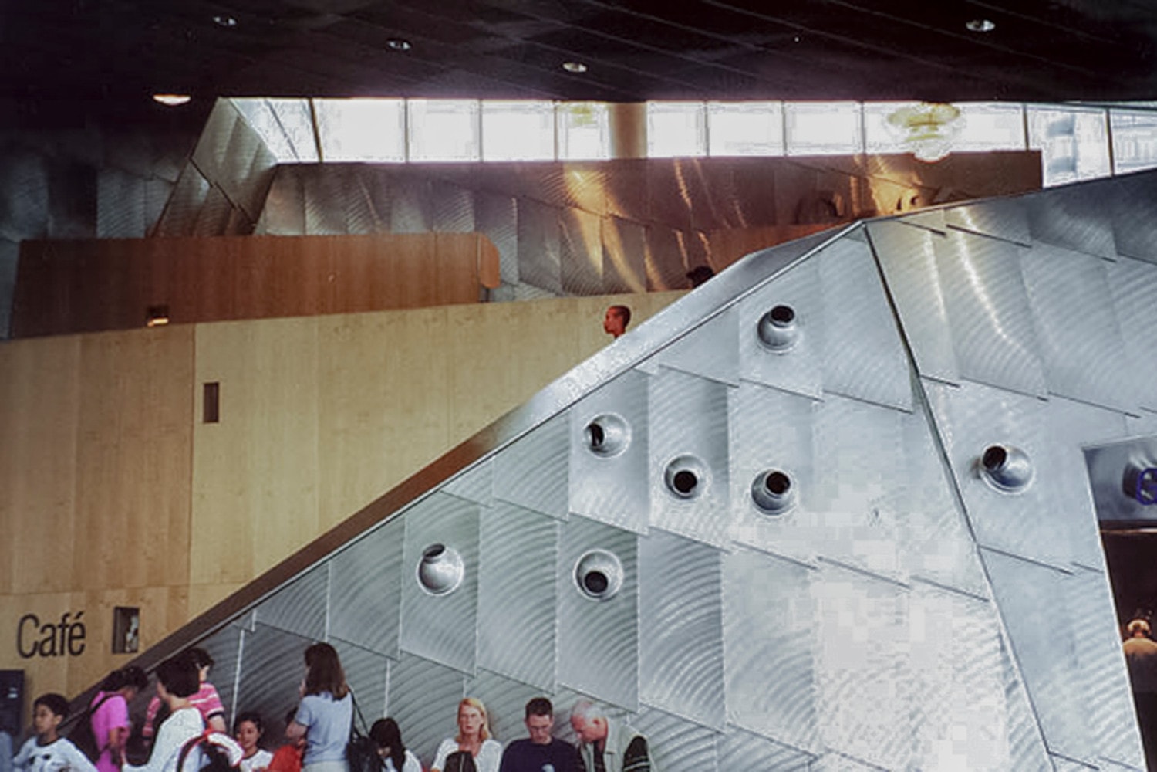
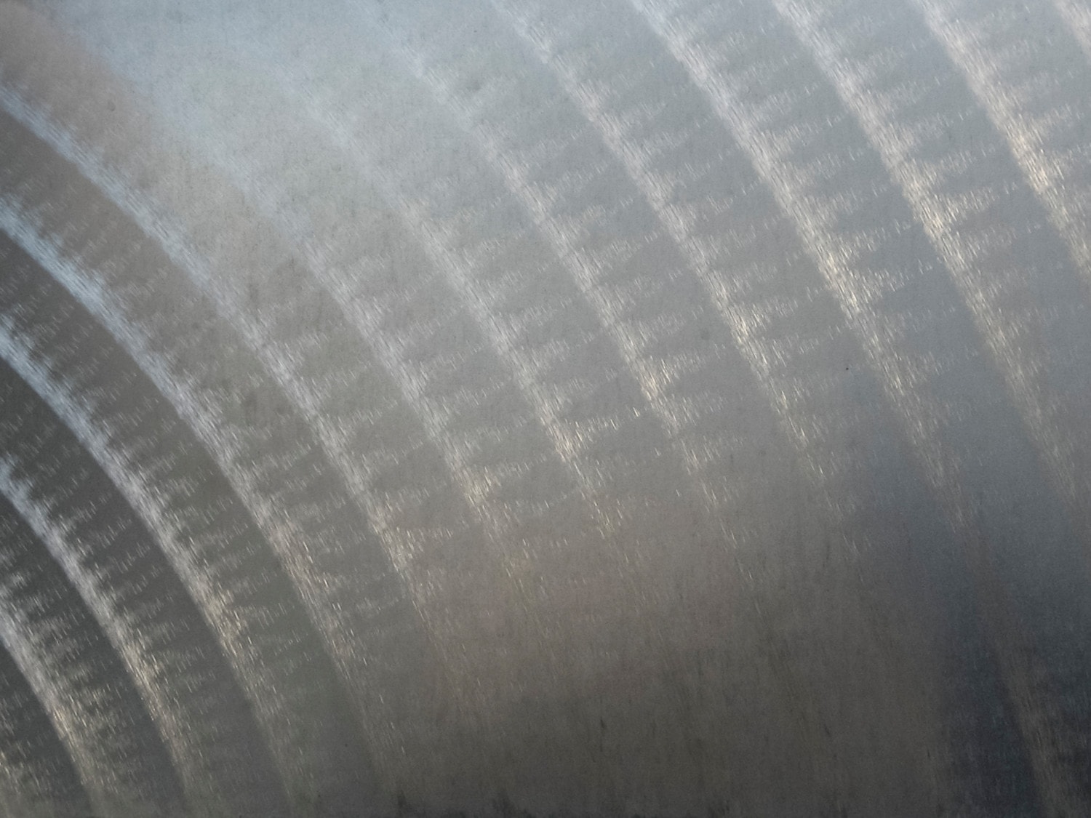
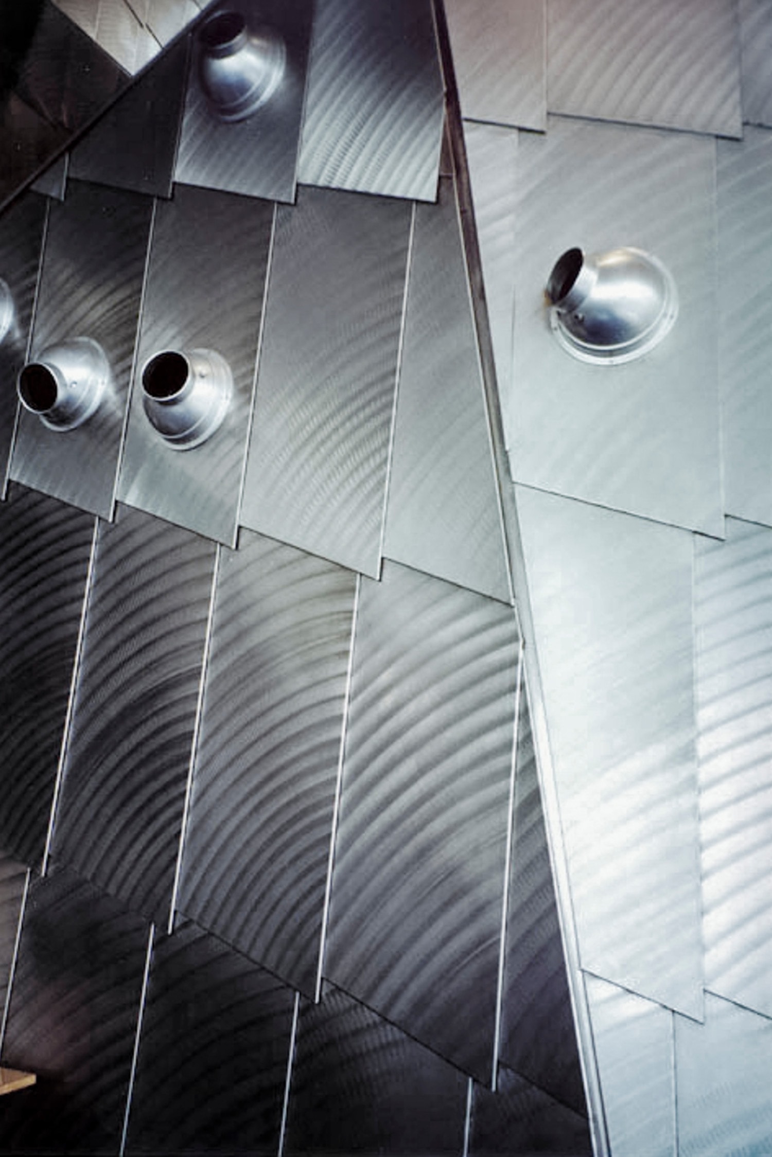
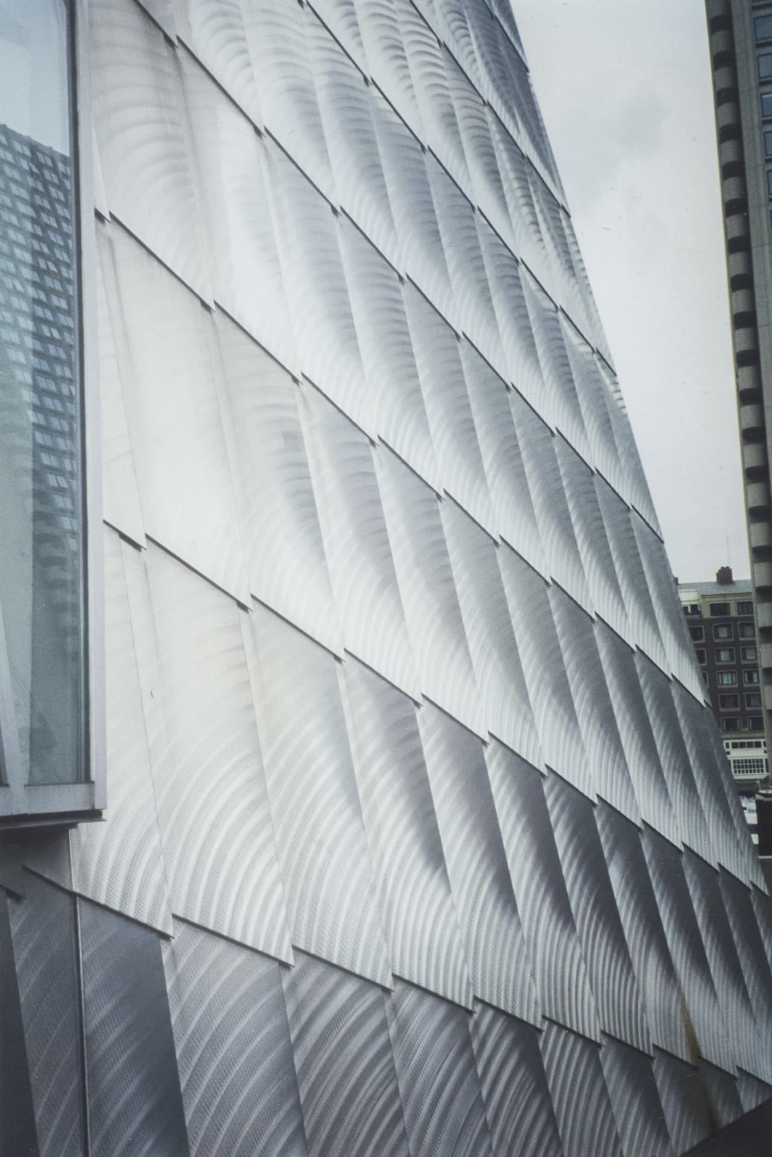



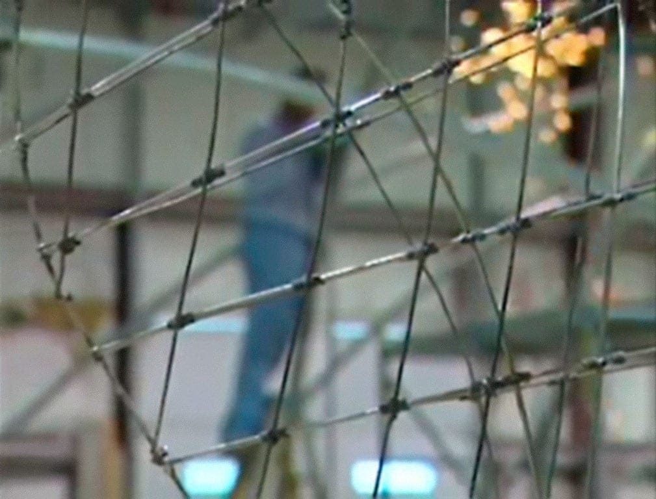


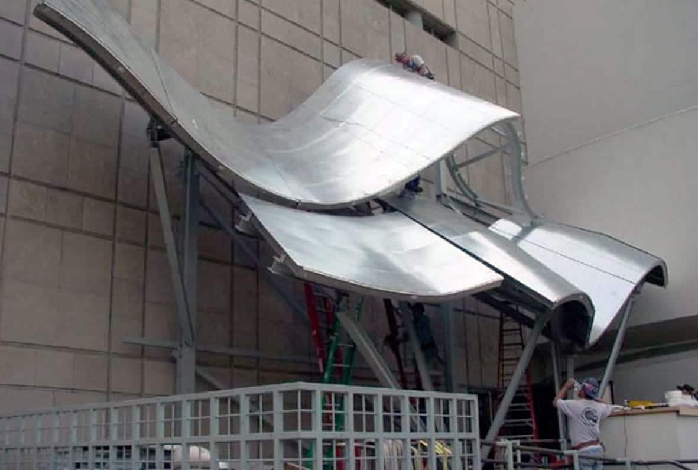

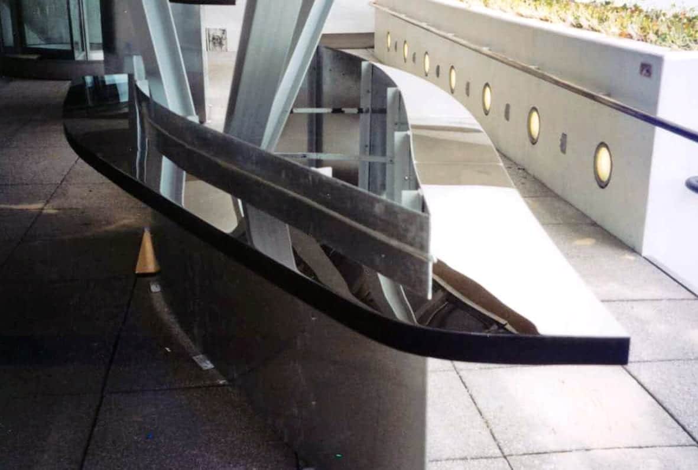



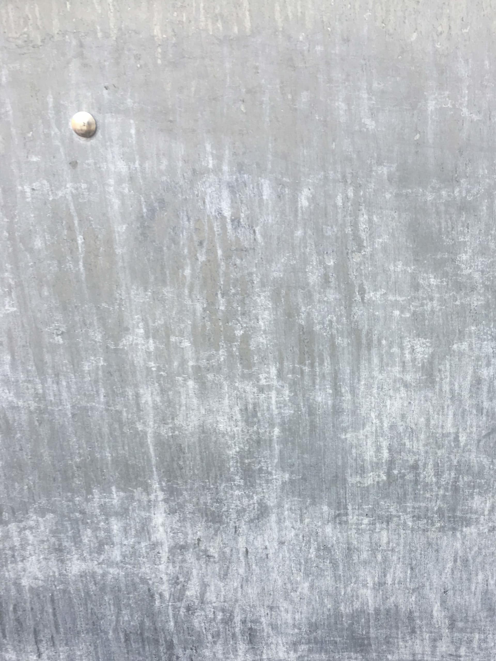


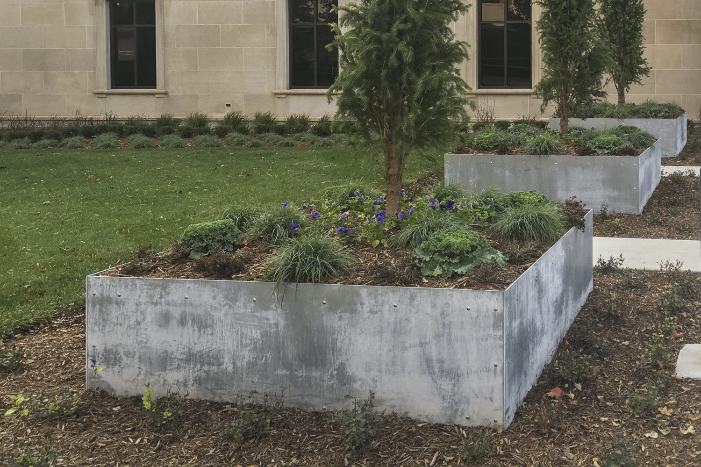


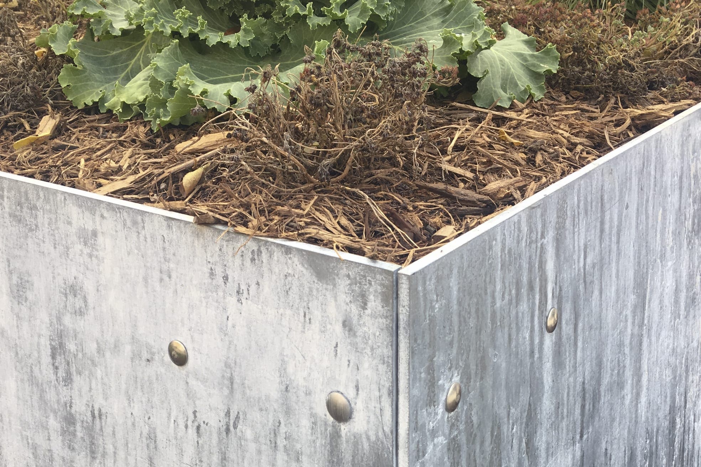
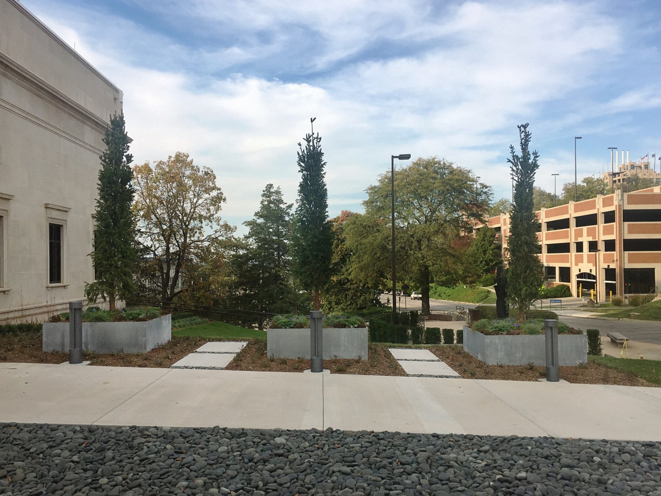


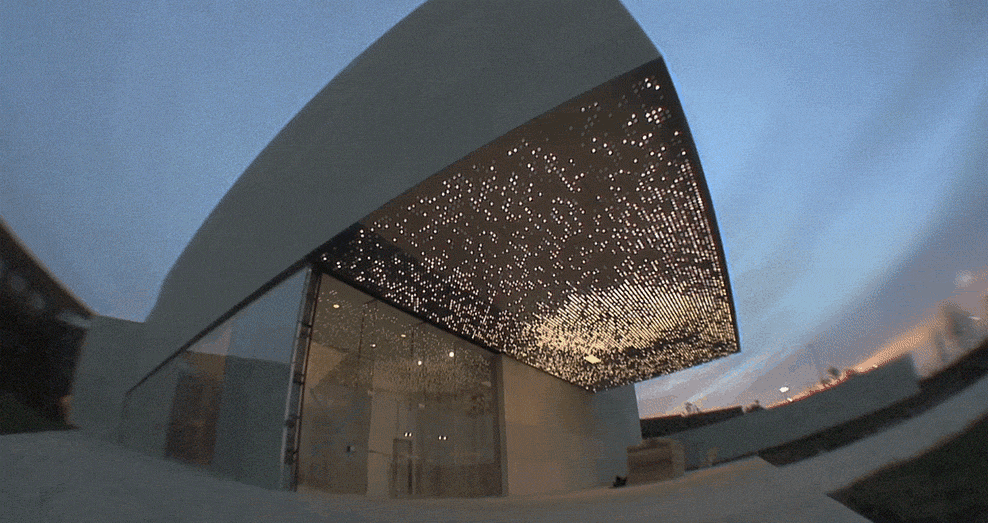



























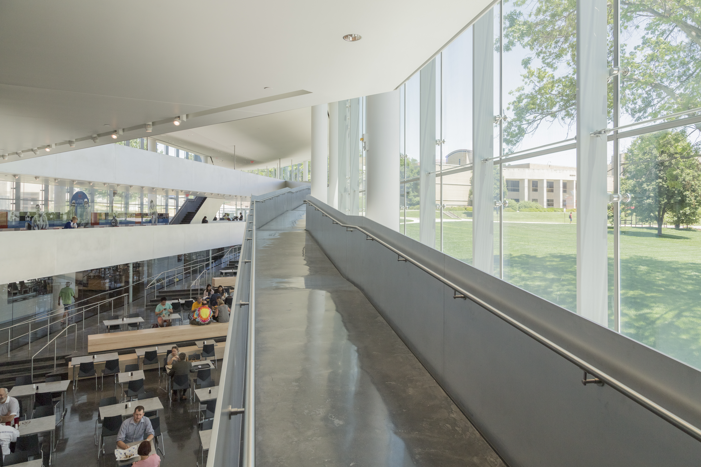
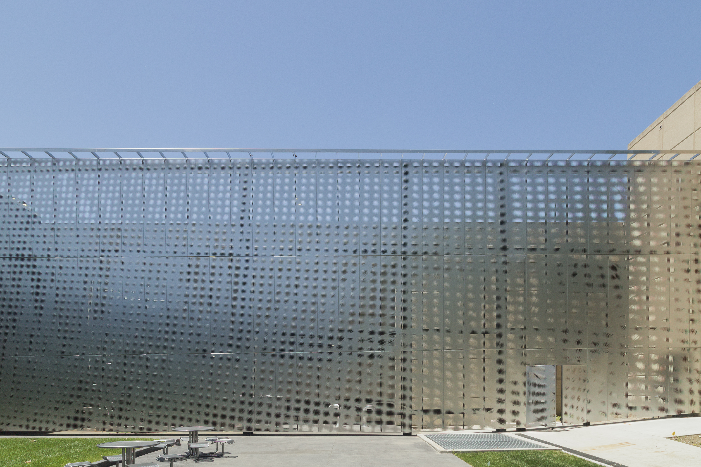
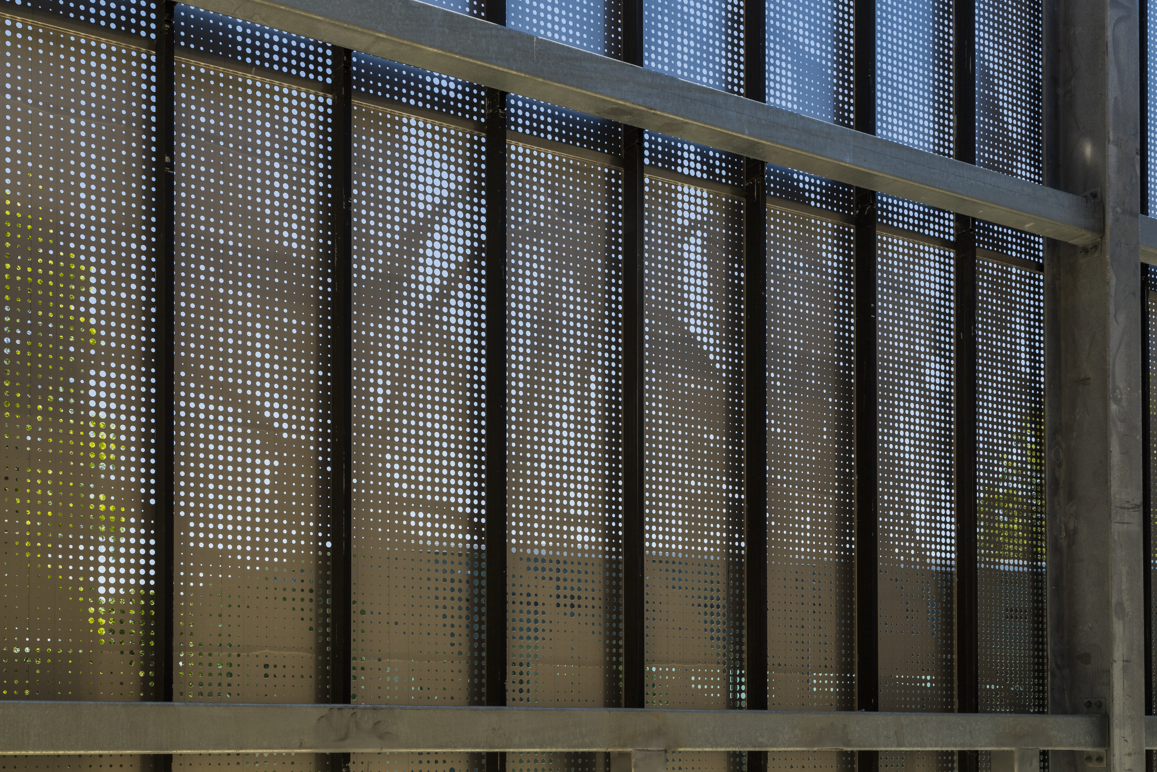
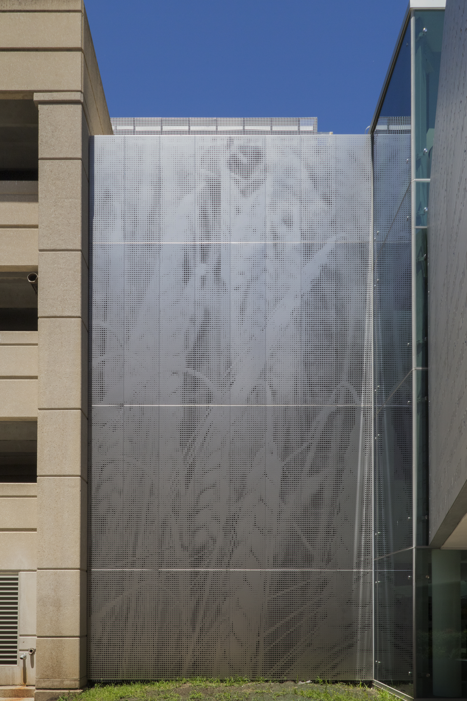
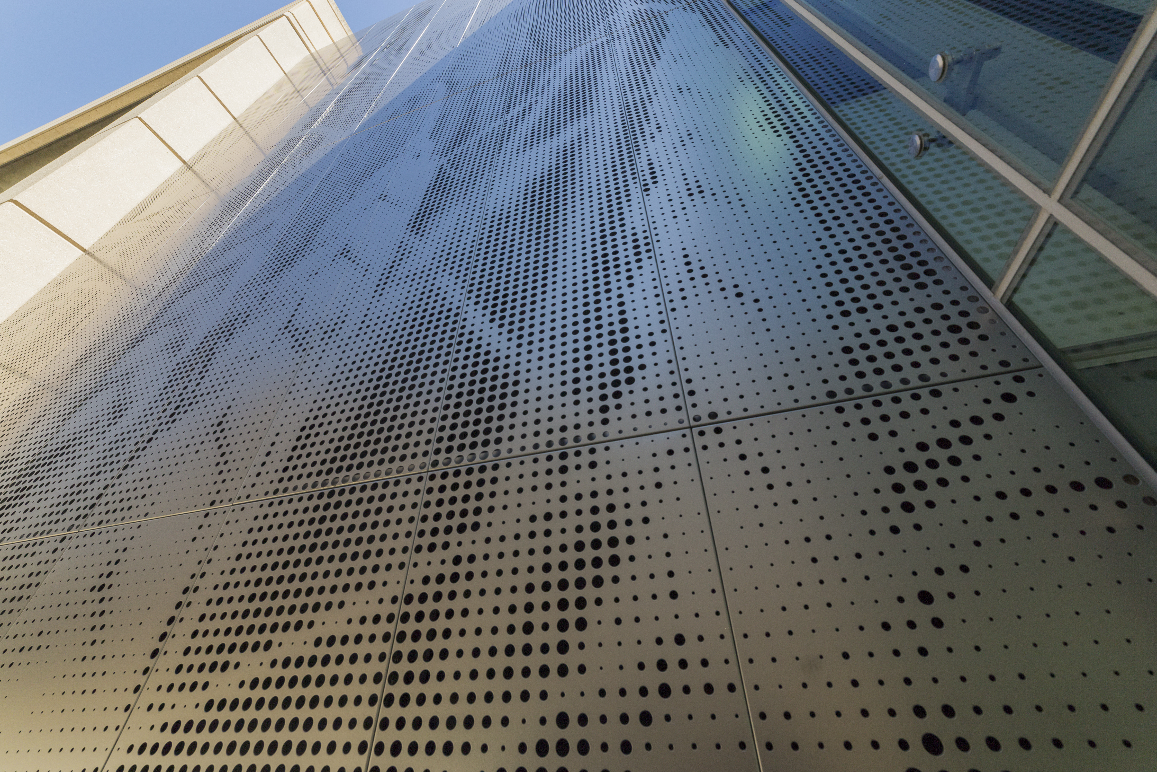
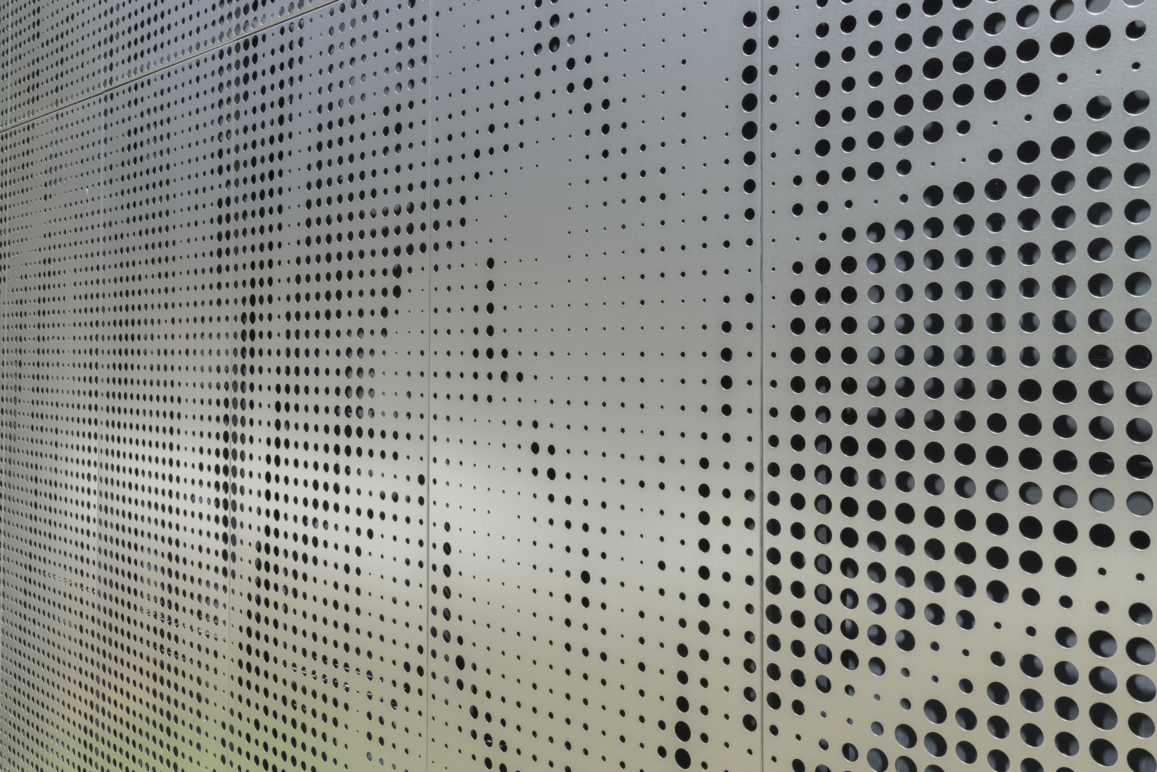































 Photo ©
Photo © 


 PHOTO ©️ Parrish Ruiz de Velasco (parrch.com)
PHOTO ©️ Parrish Ruiz de Velasco (parrch.com)



 © Fedora Hat Photography
© Fedora Hat Photography





 Ɱ, Creative Commons Attribution-Share Alike 4.0 International license, edited.
Ɱ, Creative Commons Attribution-Share Alike 4.0 International license, edited.
