Scottsdale Civic Center
Lake|Flato and Dig Studio collaborated with the City of Scottsdale to transform the Civic Center into a vibrant, family-friendly green space and premier event destination in Scottsdale’s Historic Old Town. Zahner provided engineering, fabrication, and installation expertise for key architectural elements, enhancing the park’s artistic and structural identity.
Surrounded by significant cultural and civic institutions, the Civic Center’s design connects the city, the arts, and the community in a unified space. The Civic Center features multiple pavilions, including a new multifunctional 360-degree event structure. These purposefully designed spaces come together to create a cohesive and welcoming environment.
Aerial view of the Scottsdale Civic Center.
Aerial view of the Scottsdale Civic Center.
Lighting emphasizes the sculptural qualities of the pavilions at night.
The perforations in the pavilions create dappled shade.
Eaves made of the same panel material as the pavilions creates an cohesive aesthetic.
Detail view of the pavilion structure during the day.
Detail view of one of the pavilions at night.
Aerial view of the multifunction event space.
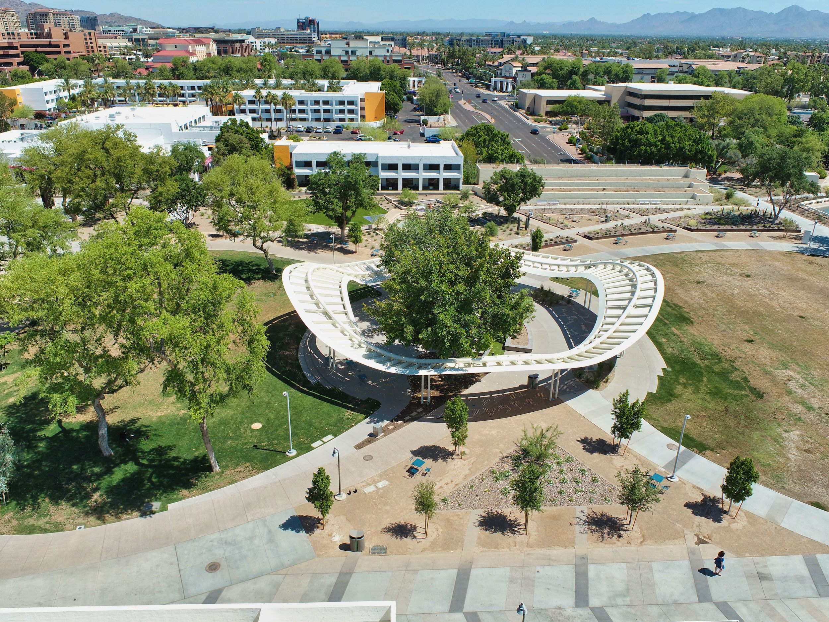
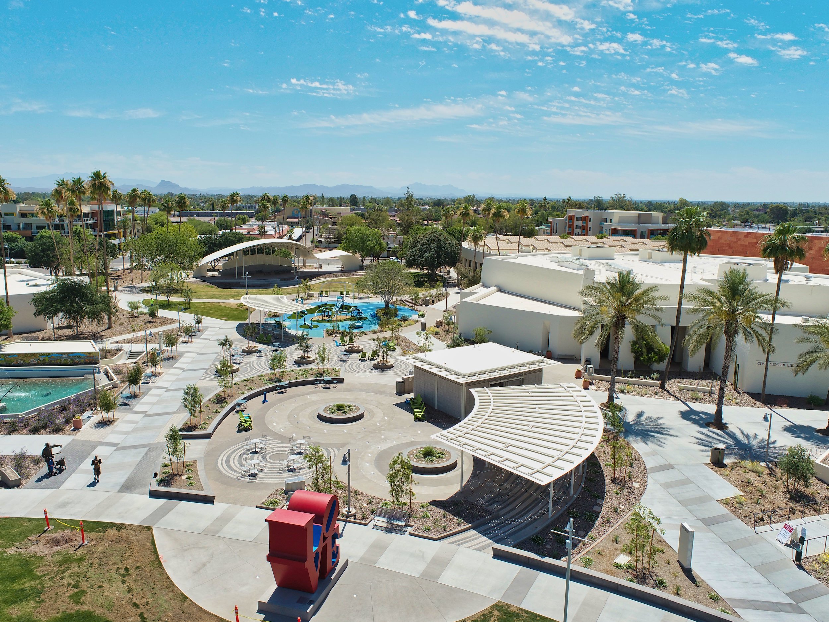
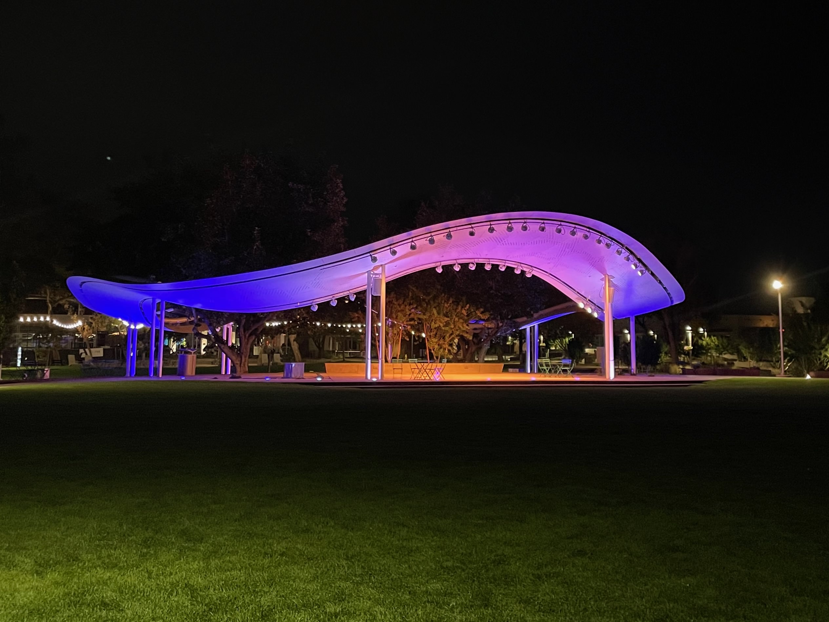
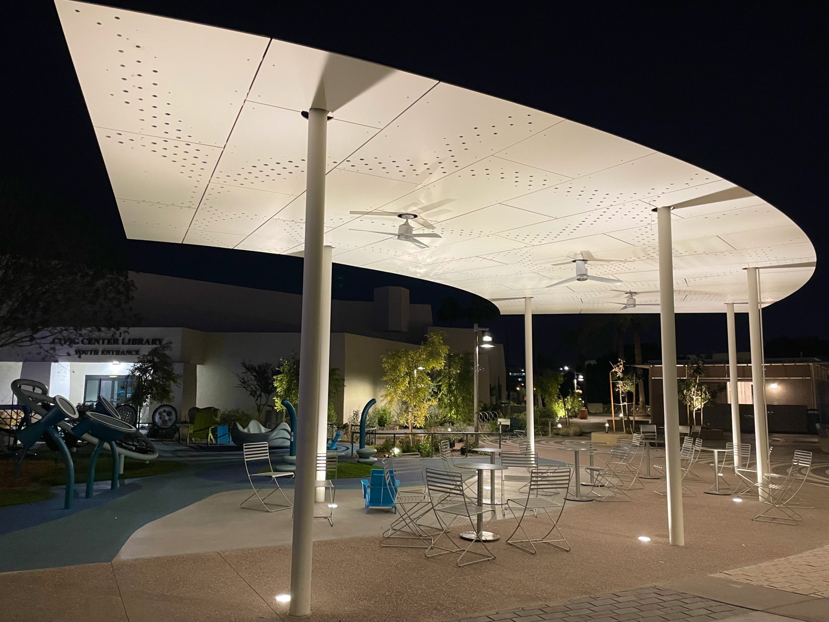
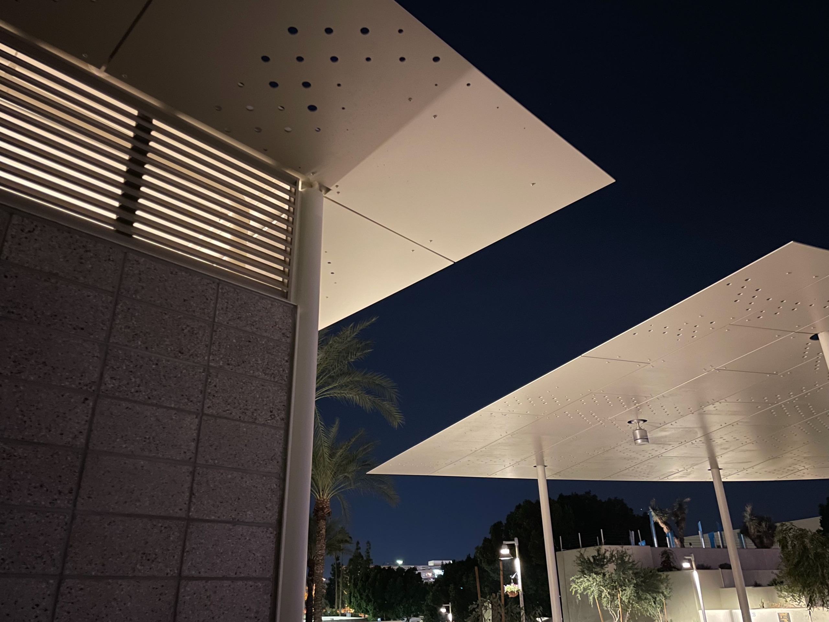
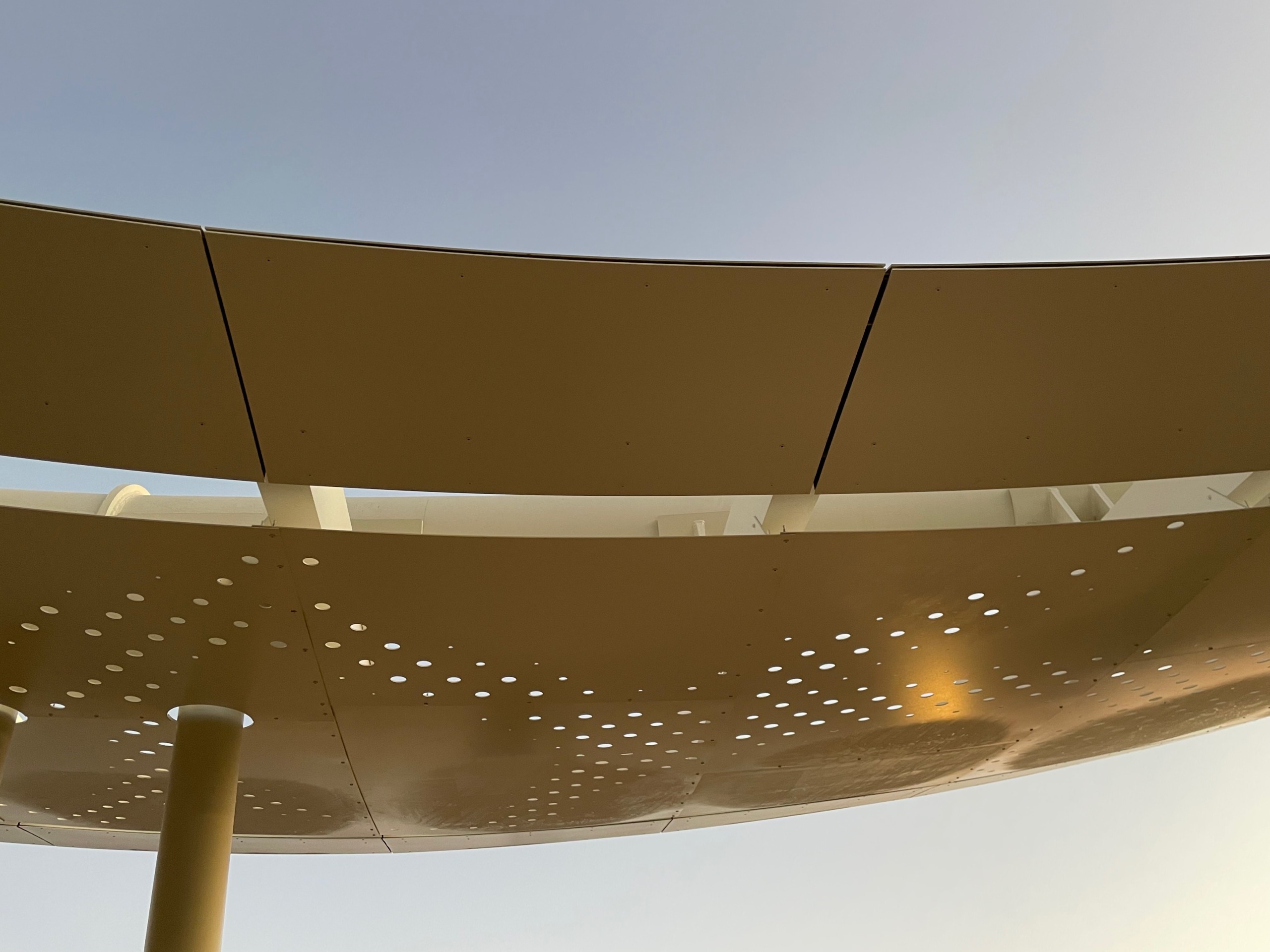
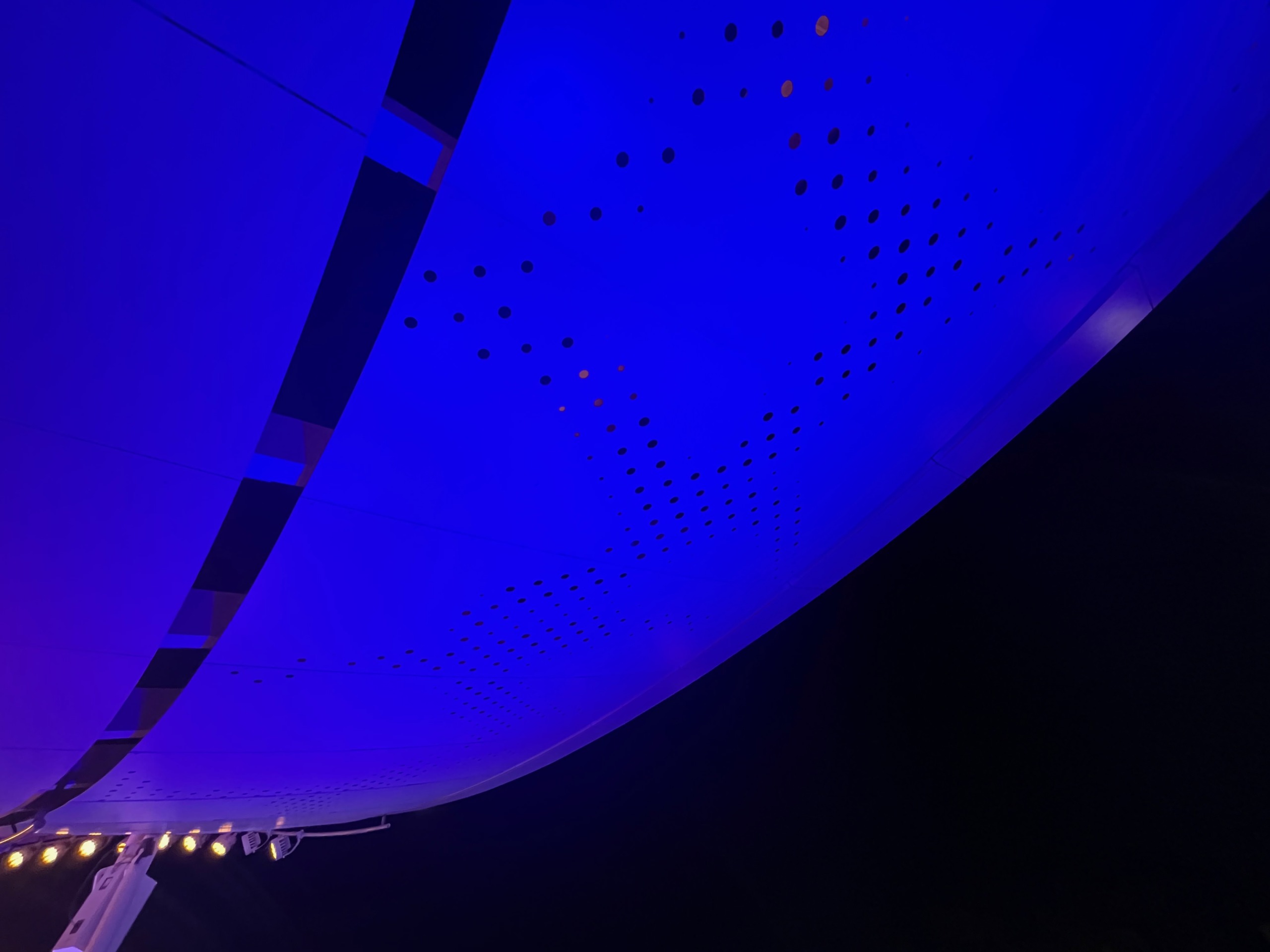
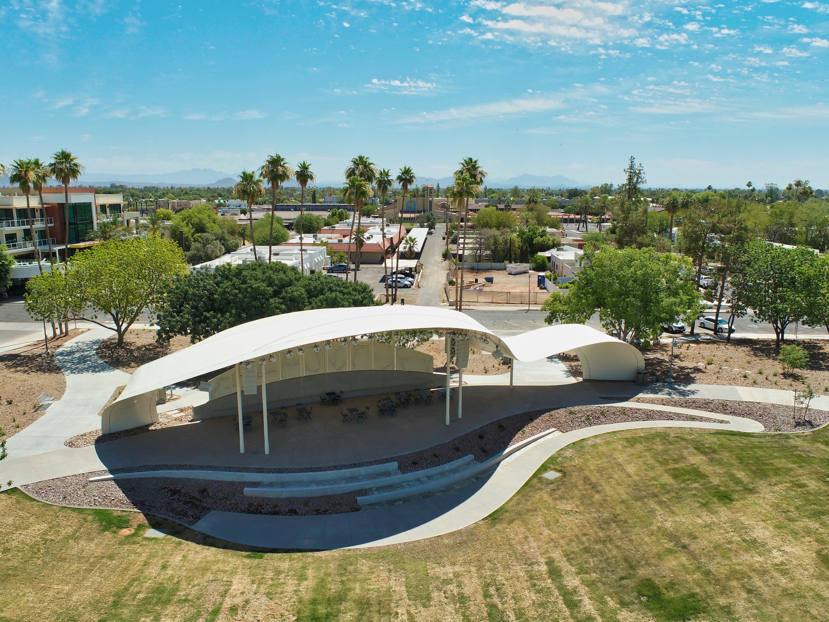





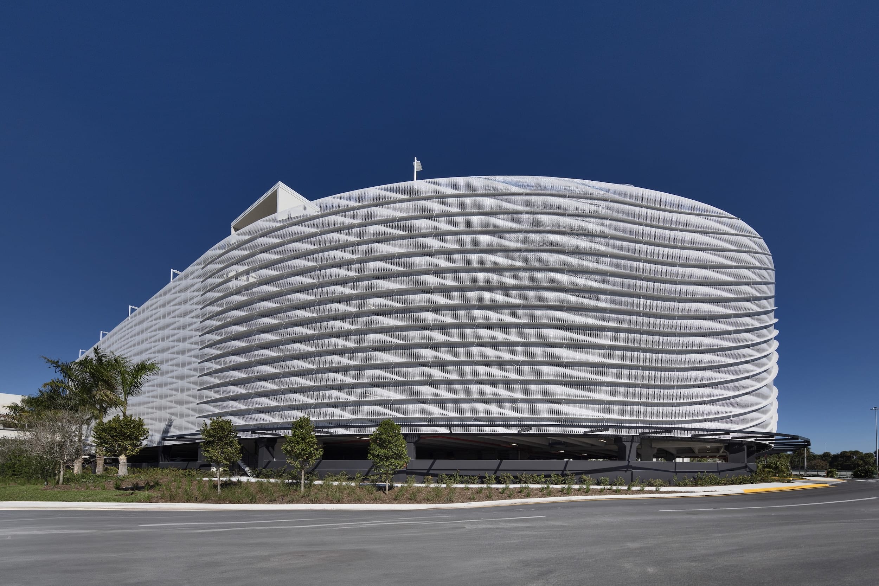











































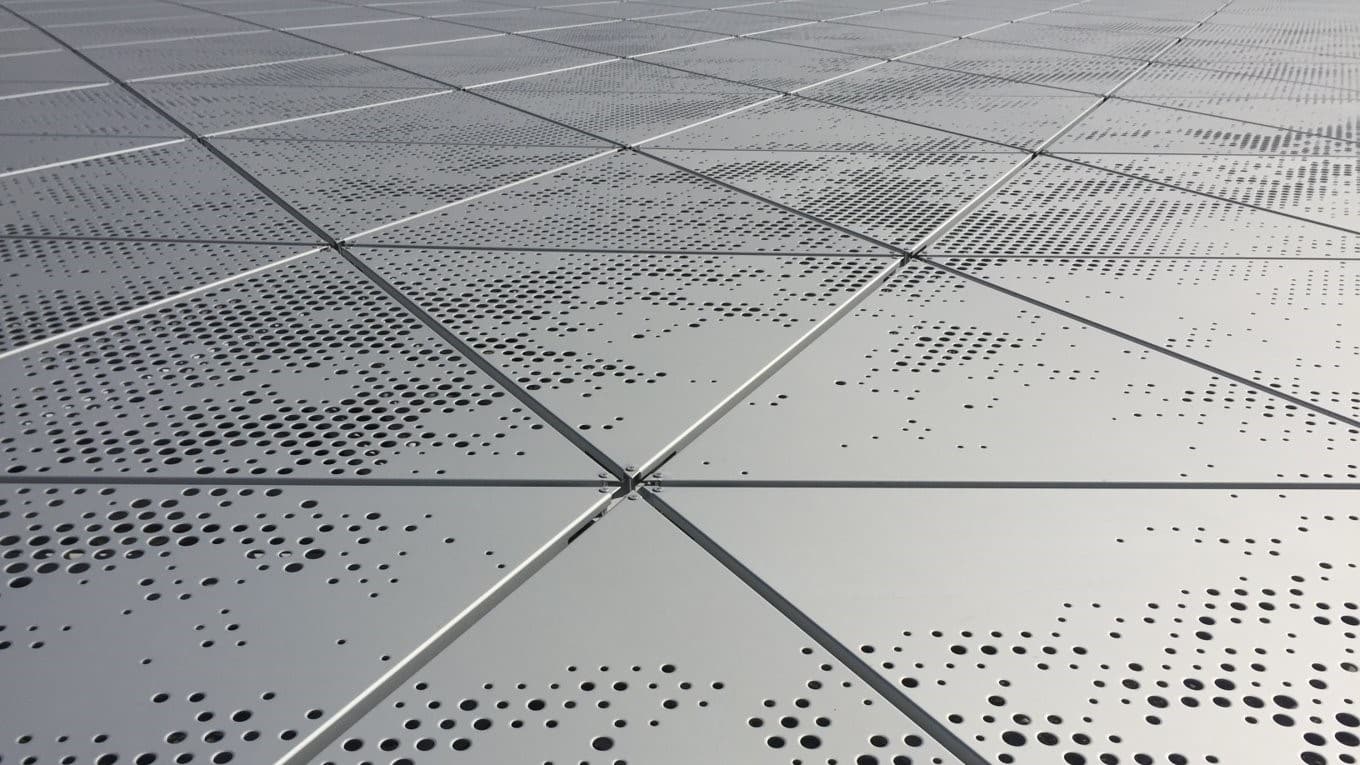














































 Photo ©
Photo © 


 PHOTO ©️ Parrish Ruiz de Velasco (parrch.com)
PHOTO ©️ Parrish Ruiz de Velasco (parrch.com)



 © Fedora Hat Photography
© Fedora Hat Photography





 Ɱ, Creative Commons Attribution-Share Alike 4.0 International license, edited.
Ɱ, Creative Commons Attribution-Share Alike 4.0 International license, edited.
