The Bellslip Greenpoint Landing
Located on the historic Greenpoint Landing, The Bellslip, situated along the East River, showcases Zahner’s ability to produce a unique interior finish for this 30-story luxury apartment tower overlooking Brooklyn and Manhattan. The design is on the ground floor and acts as both a lobby and a public gathering space.
Leong Leong brought in Zahner to help develop a unique profile for an aluminum extrusion that would follow the curvature of the interior walls of this luxury apartment Tower in Brooklyn, NY. Zahner provided expertise and guidance to develop the extrusion profile, connection details, and finish. Zahner provided lengths of the extrusion to the onsite installer, which cut the extrusions on site for existing field conditions. Zahner also fabricated and delivered trim with a matching finish for the doors and end conditions.
The Leong Leong-designed lobby features curving, extruded aluminum metal walls.
PHOTO © NAHO KUBOTAOriginal design rendering of the extruded aluminum wall paneling.
Curved anodized aluminum metal paneling covers the curved walls of the lobby interior.
PHOTO © NAHO KUBOTA





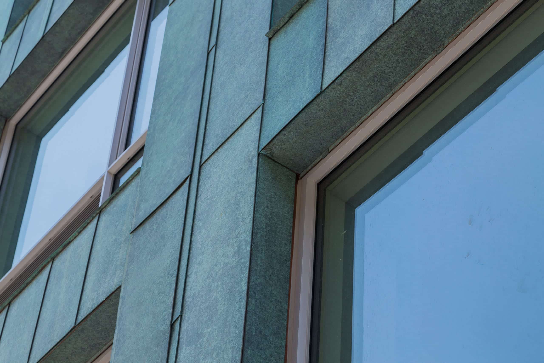
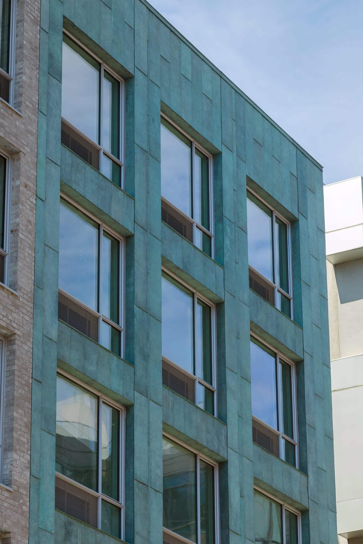
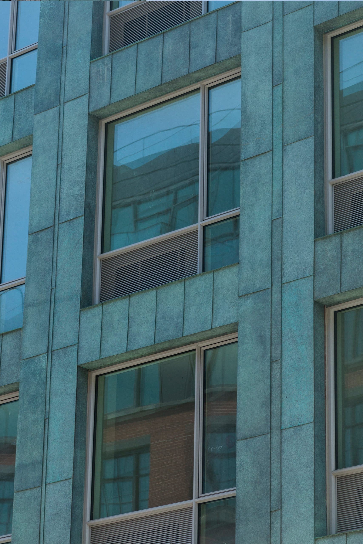
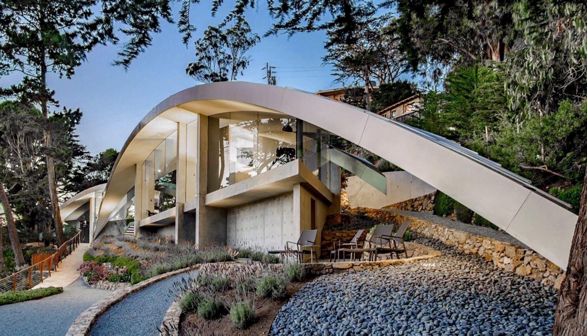
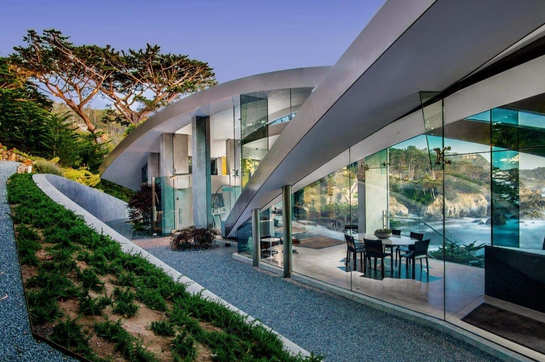
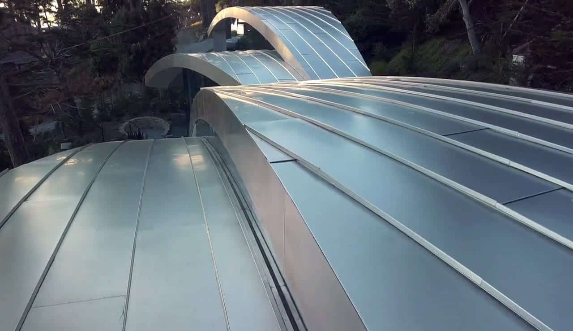
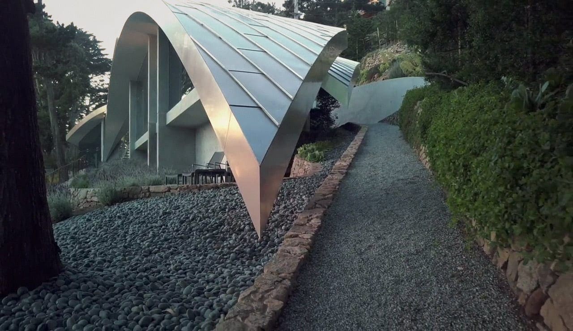
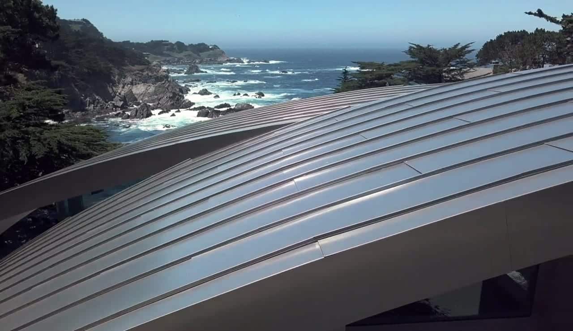
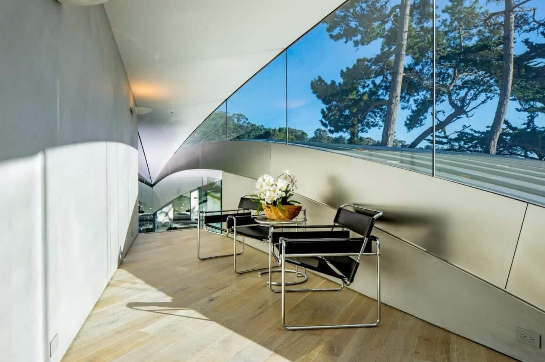
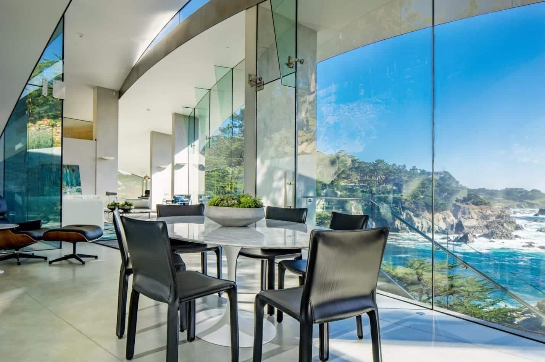
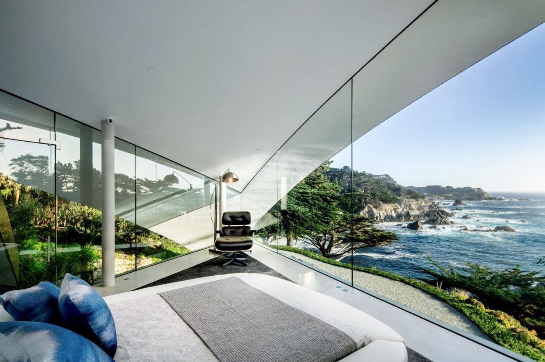
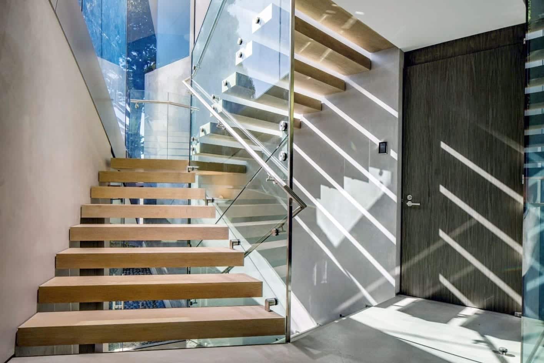
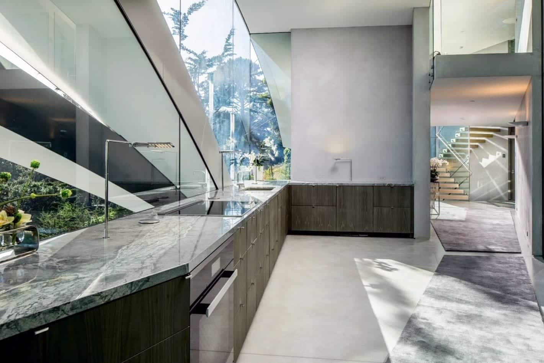







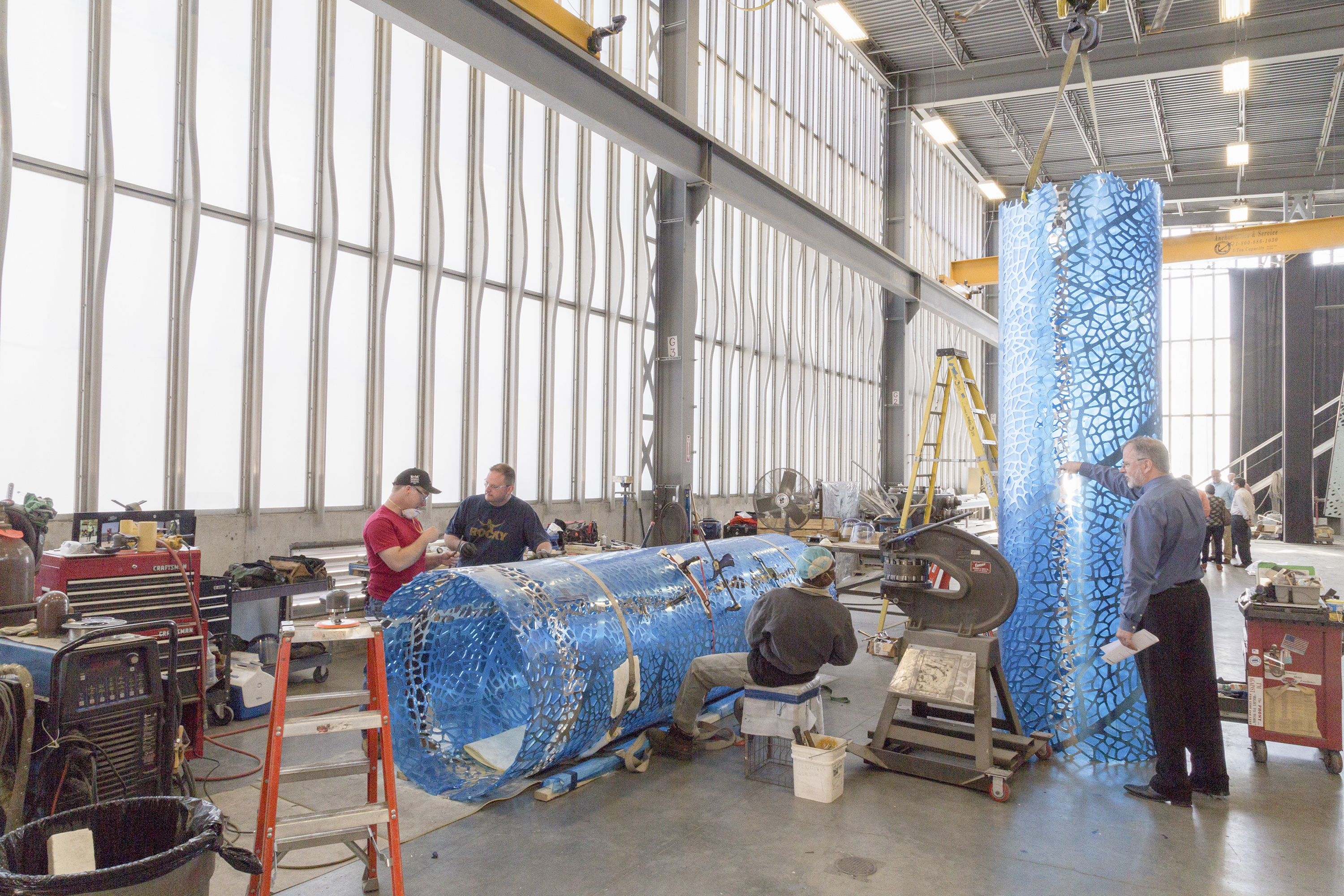































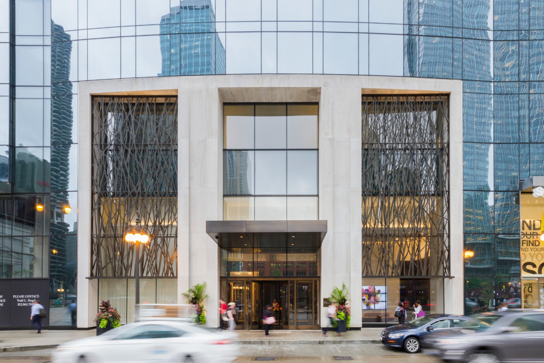
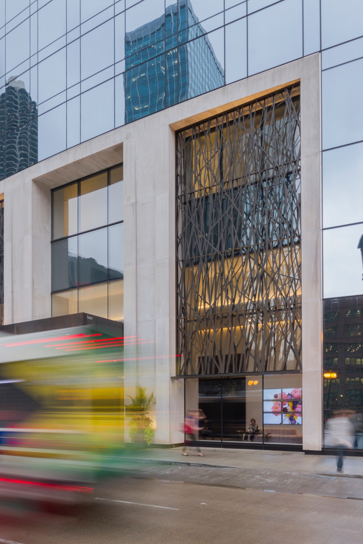
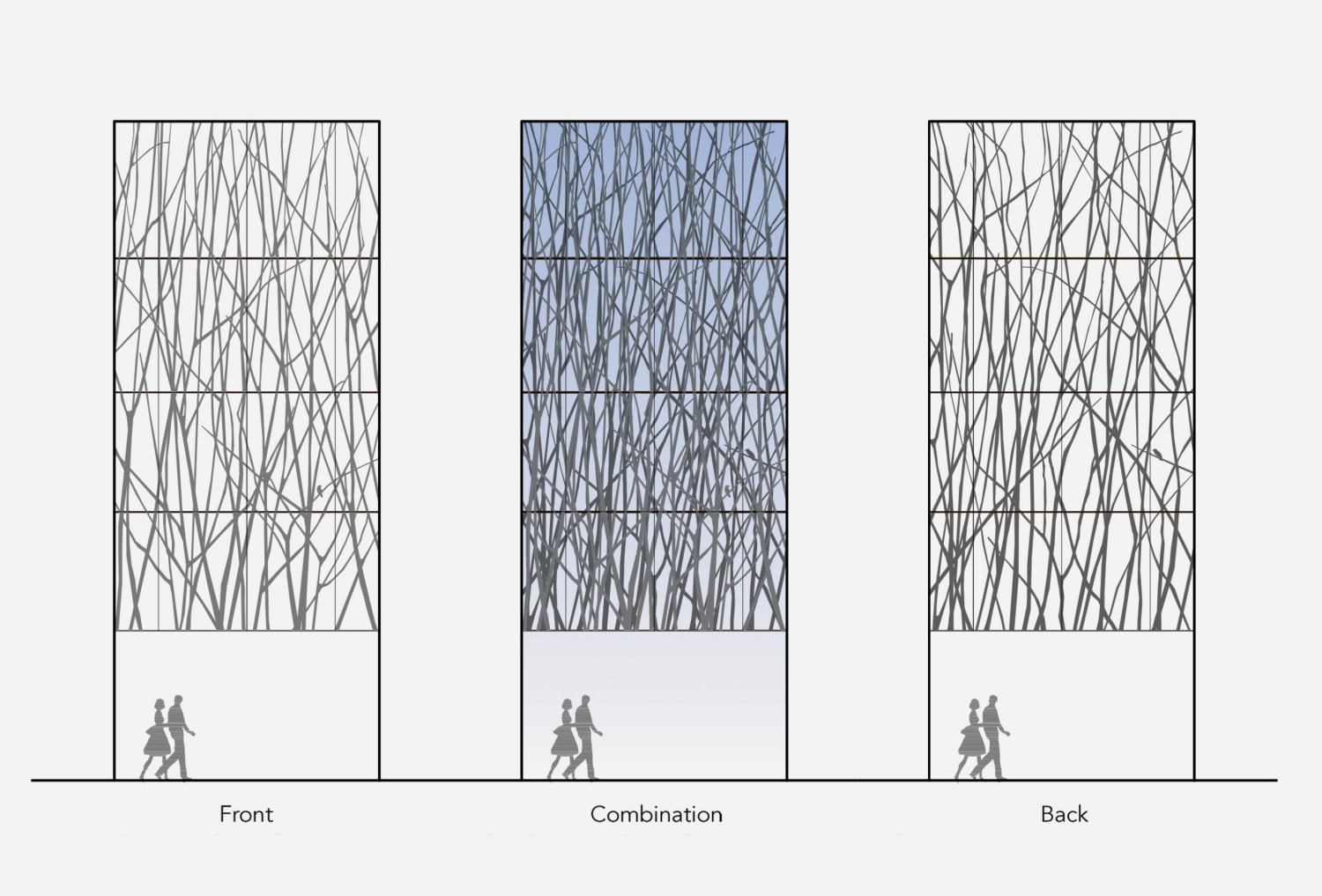
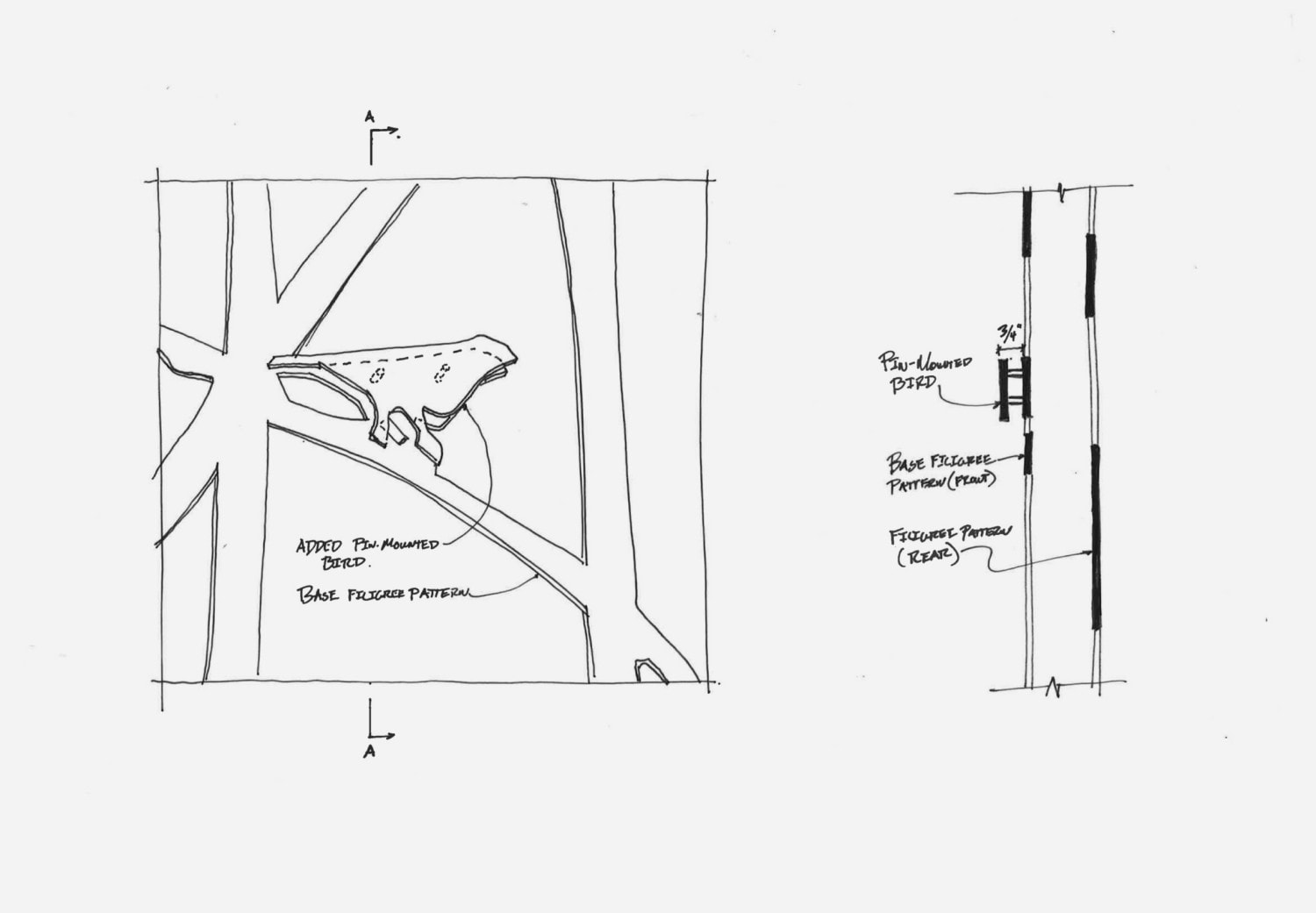
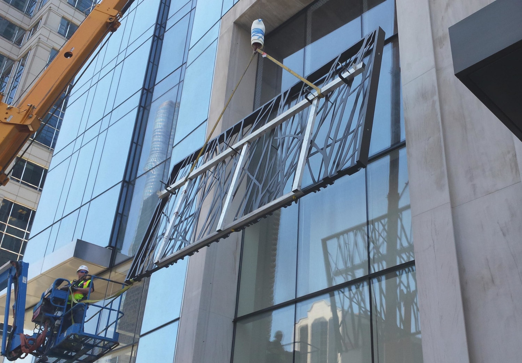
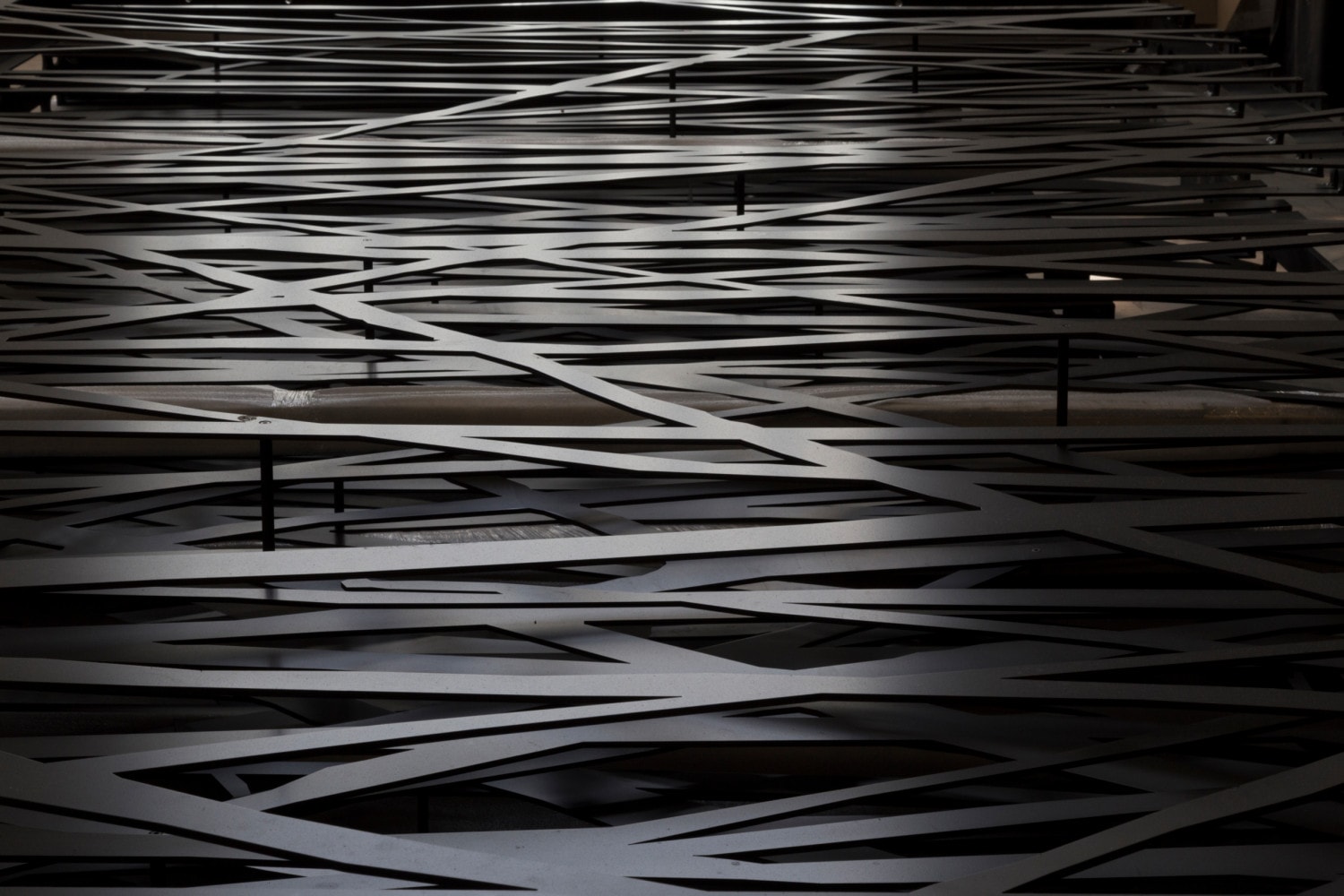
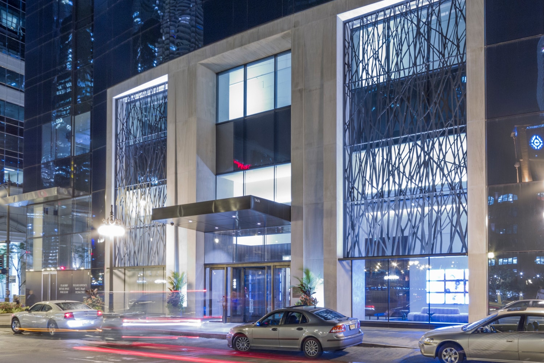
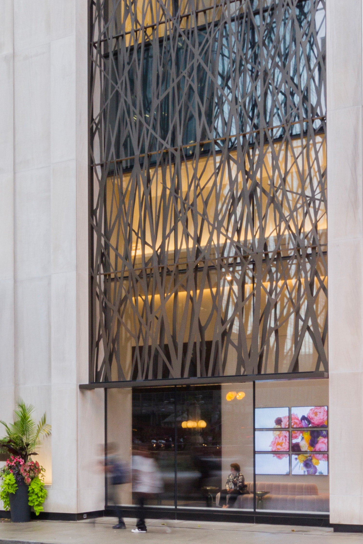
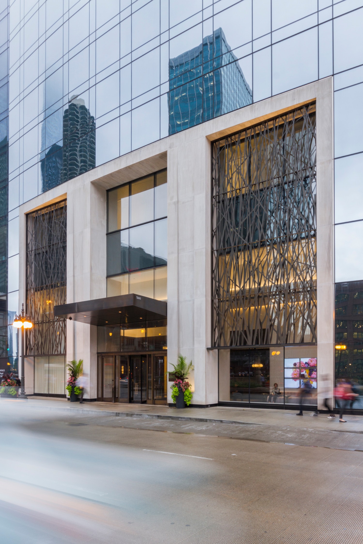













 Photo ©
Photo © 


 PHOTO ©️ Parrish Ruiz de Velasco (parrch.com)
PHOTO ©️ Parrish Ruiz de Velasco (parrch.com)



 © Fedora Hat Photography
© Fedora Hat Photography





 Ɱ, Creative Commons Attribution-Share Alike 4.0 International license, edited.
Ɱ, Creative Commons Attribution-Share Alike 4.0 International license, edited.
