OneEleven
OneEleven is a Chicago luxury residential tower designed by Handel Architects. The facade includes a Zahner-manufactured architectural detail made using plate aluminum. Located at 111 West Wacker Drive, the building was converted from an uncompleted hotel which had sat vacant for several years. Handel Architects were able to salvage the shell and add an additional 25 stories to create a 60-story residential building.
Zahner created the human-scale artistic details which adorn the front facade. At the front entrance, Zahner metalwork can be seen adorning the lower levels of the building’s facade as a layering of perforated metal. Zahner worked with Handel to develop a tracery pattern depicting an abstract treescape, manufactured in painted plate aluminum.
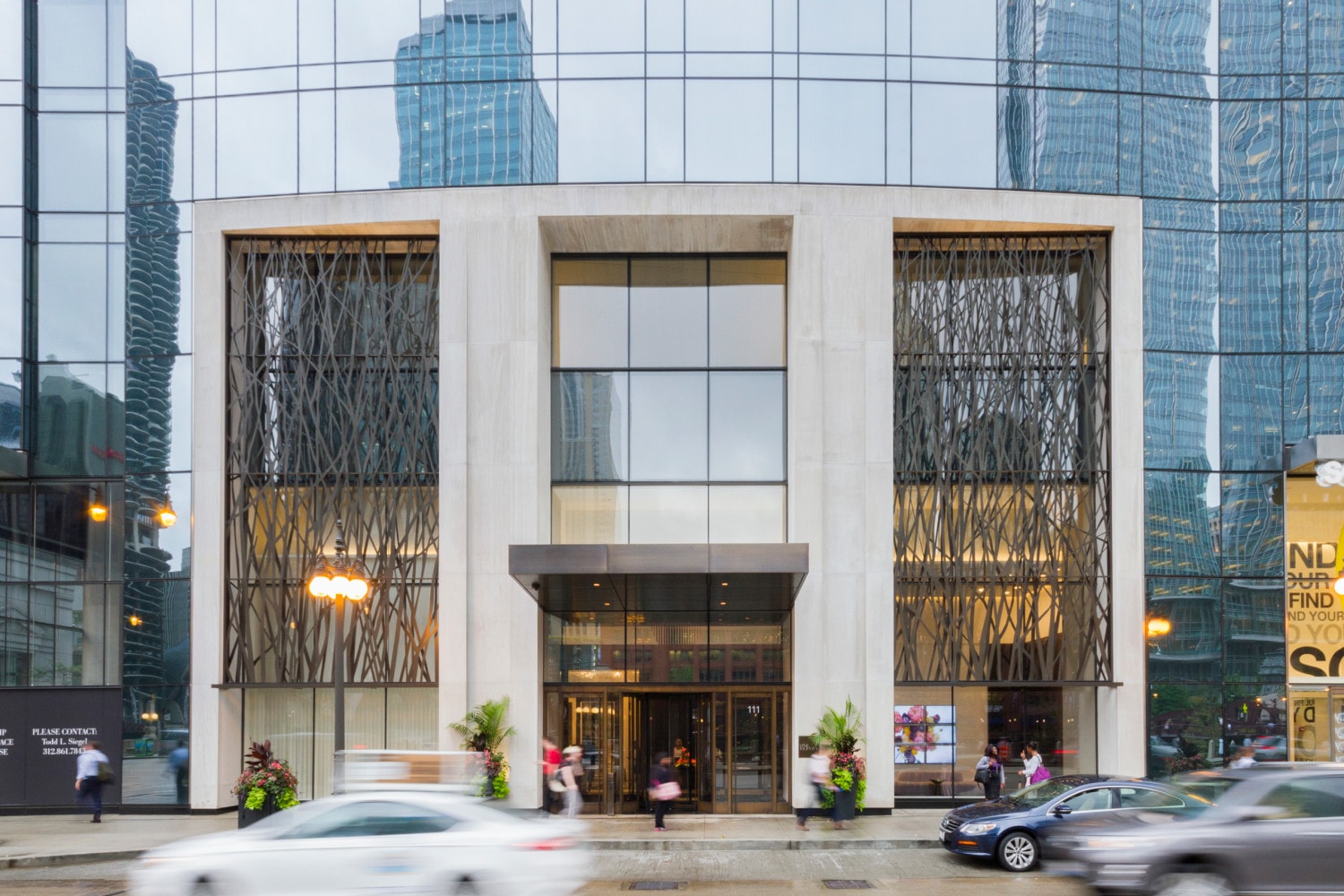
ENTRANCE TO THE ONEELEVEN RESIDENTIAL TOWER IN CHICAGO, ILLINOIS.
PHOTO © A. ZAHNER COMPANY.
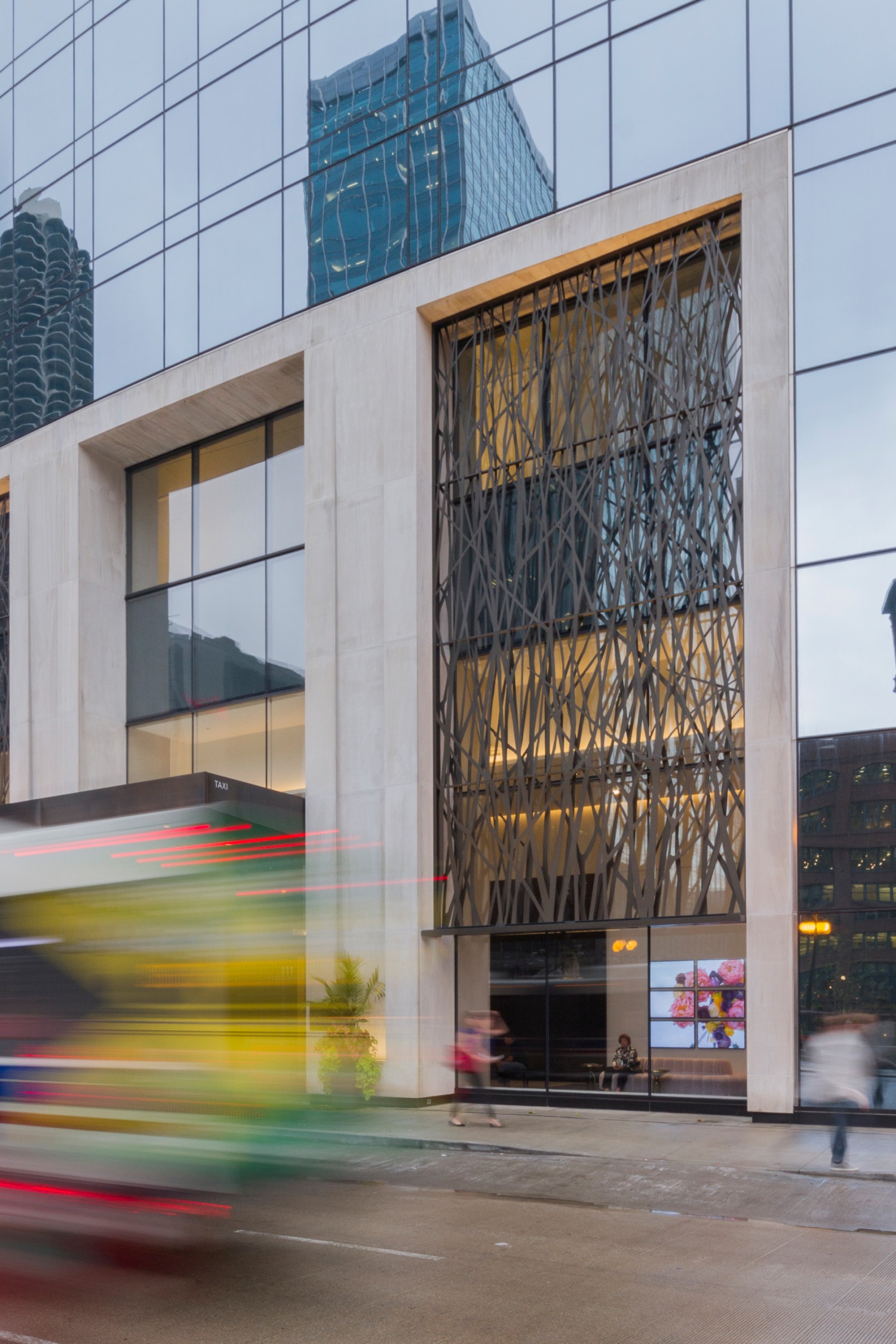
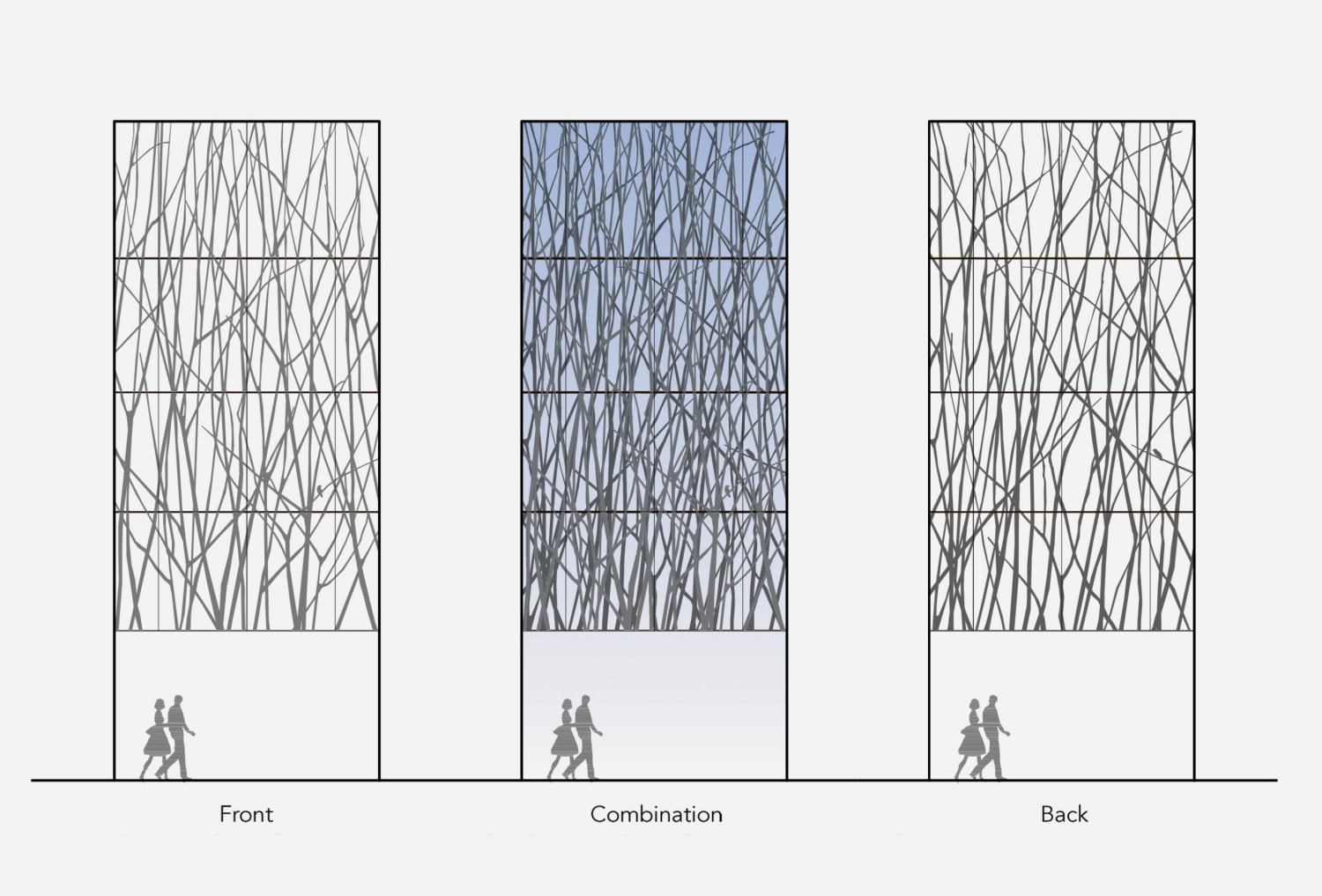
ARCHITECT’S RENDERING OF THE RIGHT (WEST) PANEL SYSTEM
IMAGE COURTESY OF HANDEL.
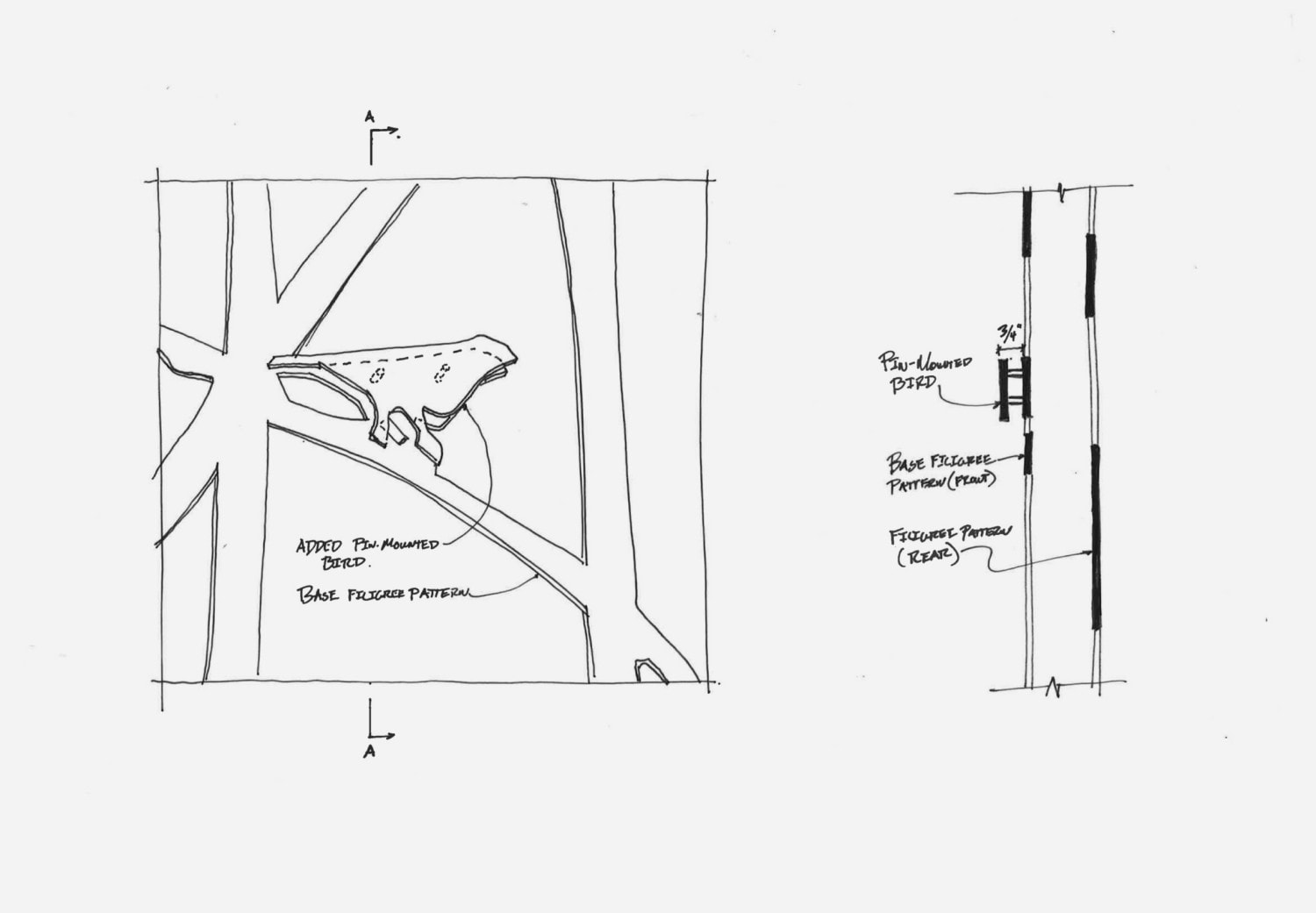
ARCHITECTURAL DRAWINGS DETAILING THE “BIRD” CONNECTION.
IMAGE COURTESY OF HANDEL.
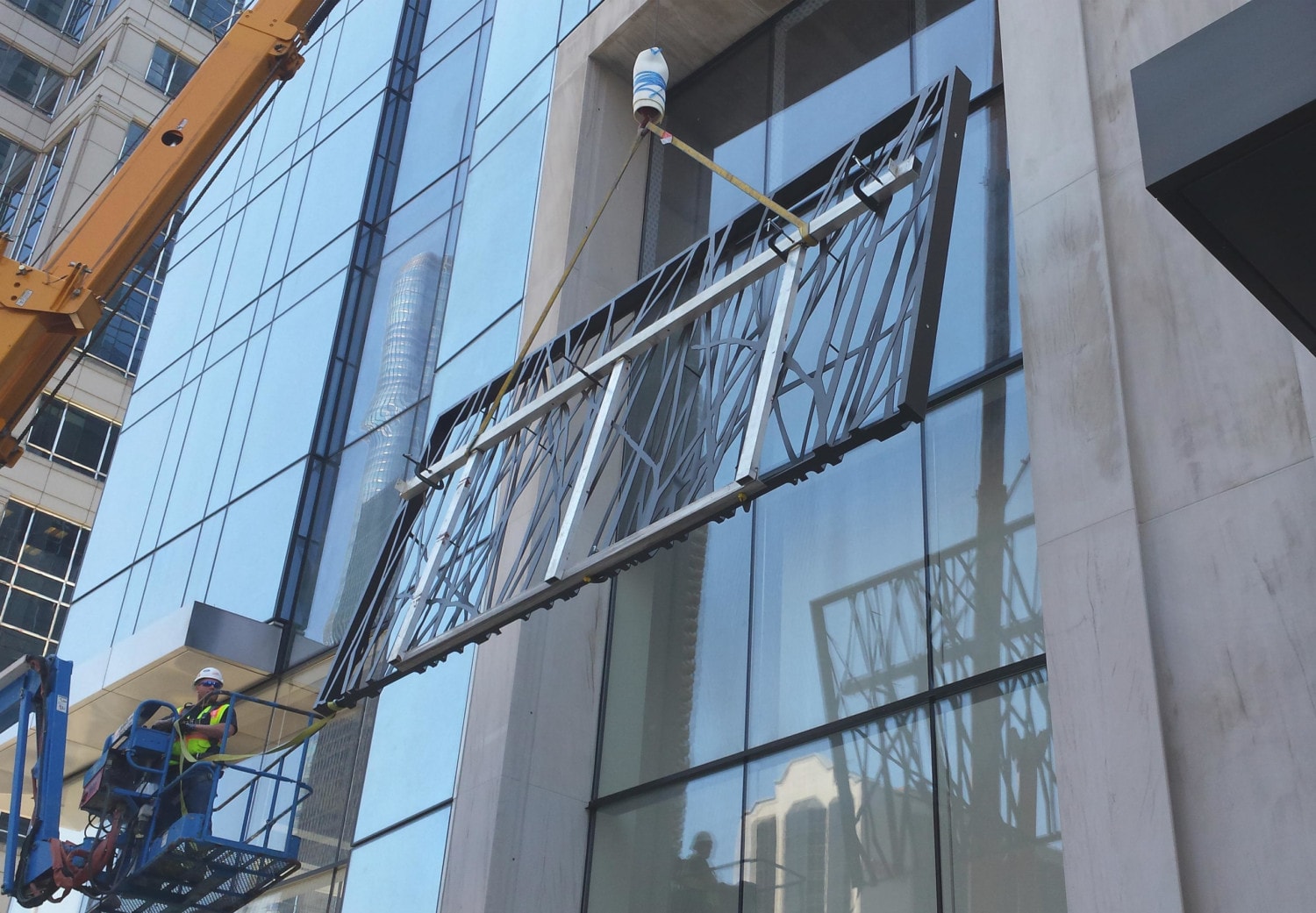
SINGLE PANEL RAISED INTO THE WINDOW UNIT FOR ONEELEVEN.
PHOTO © A. ZAHNER COMPANY.
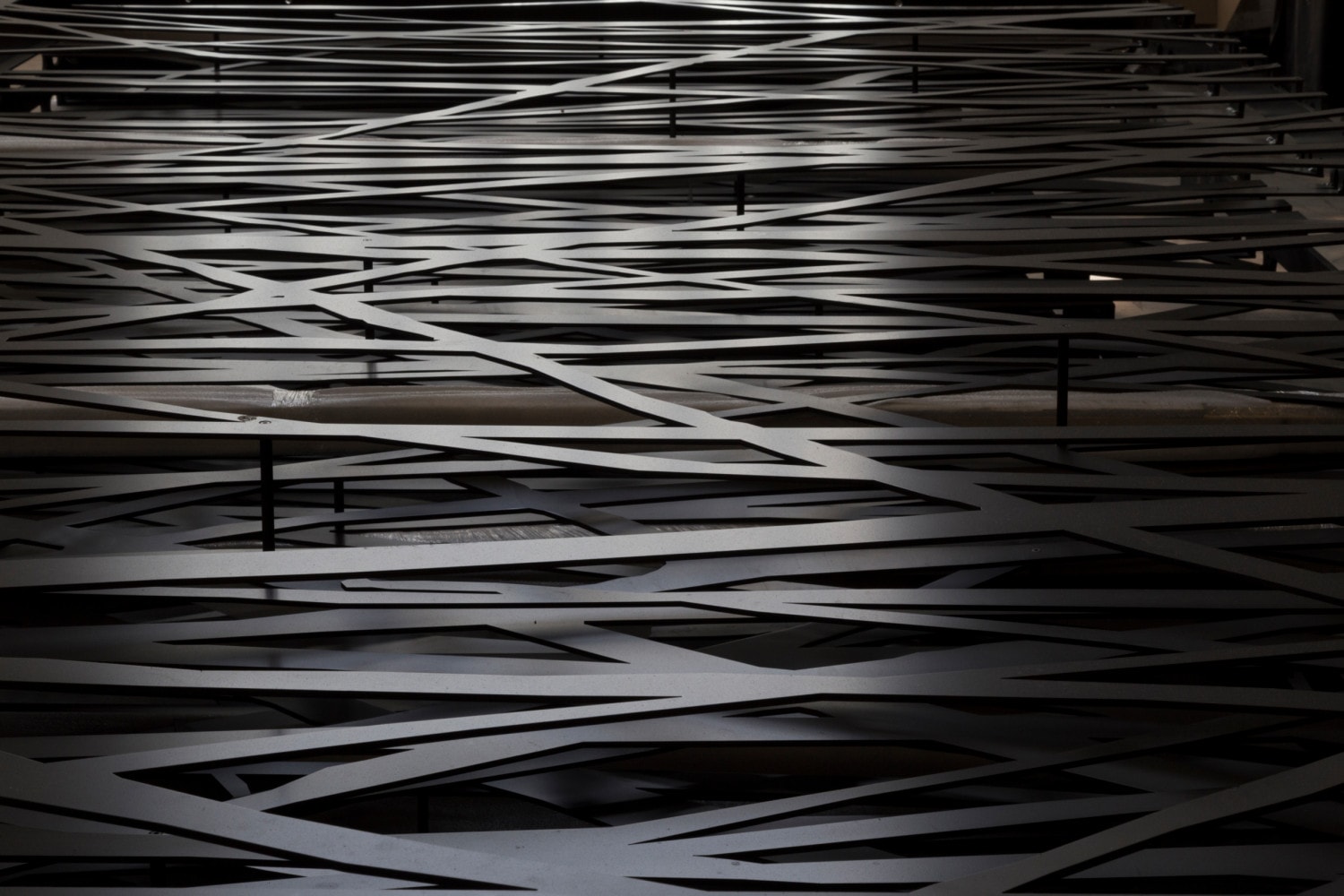
STACKED PANEL SYSTEM PRIOR TO INSTALLING IN CHICAGO, ILLINOIS.
PHOTO © A. ZAHNER COMPANY.
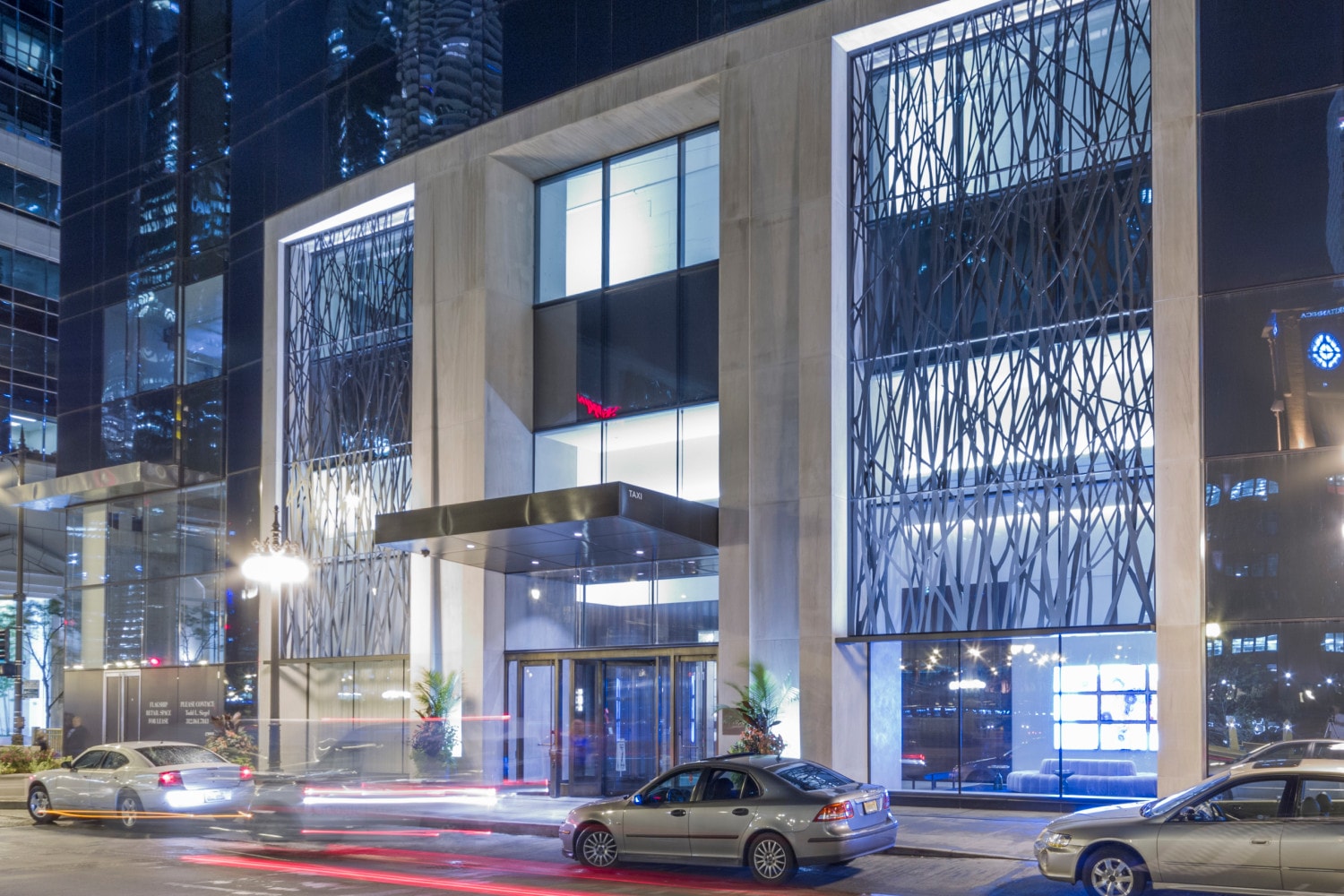
ONEELEVEN AT NIGHT IN CHICAGO, ILLINOIS.
PHOTO © ROBERT HEISHMAN..
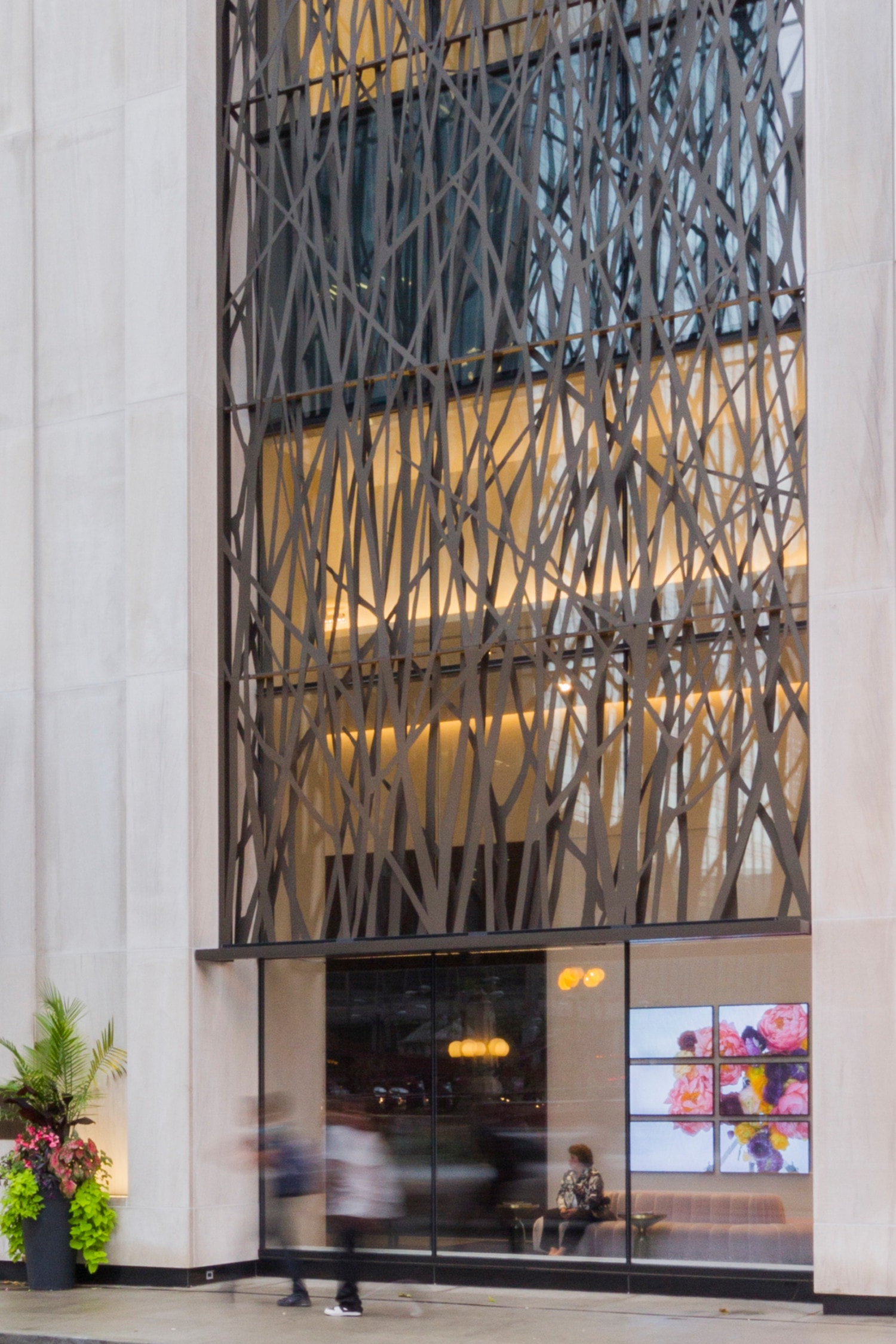
DETAIL OF ONEELEVEN ART WALL.
PHOTO © ROBERT HEISHMAN.
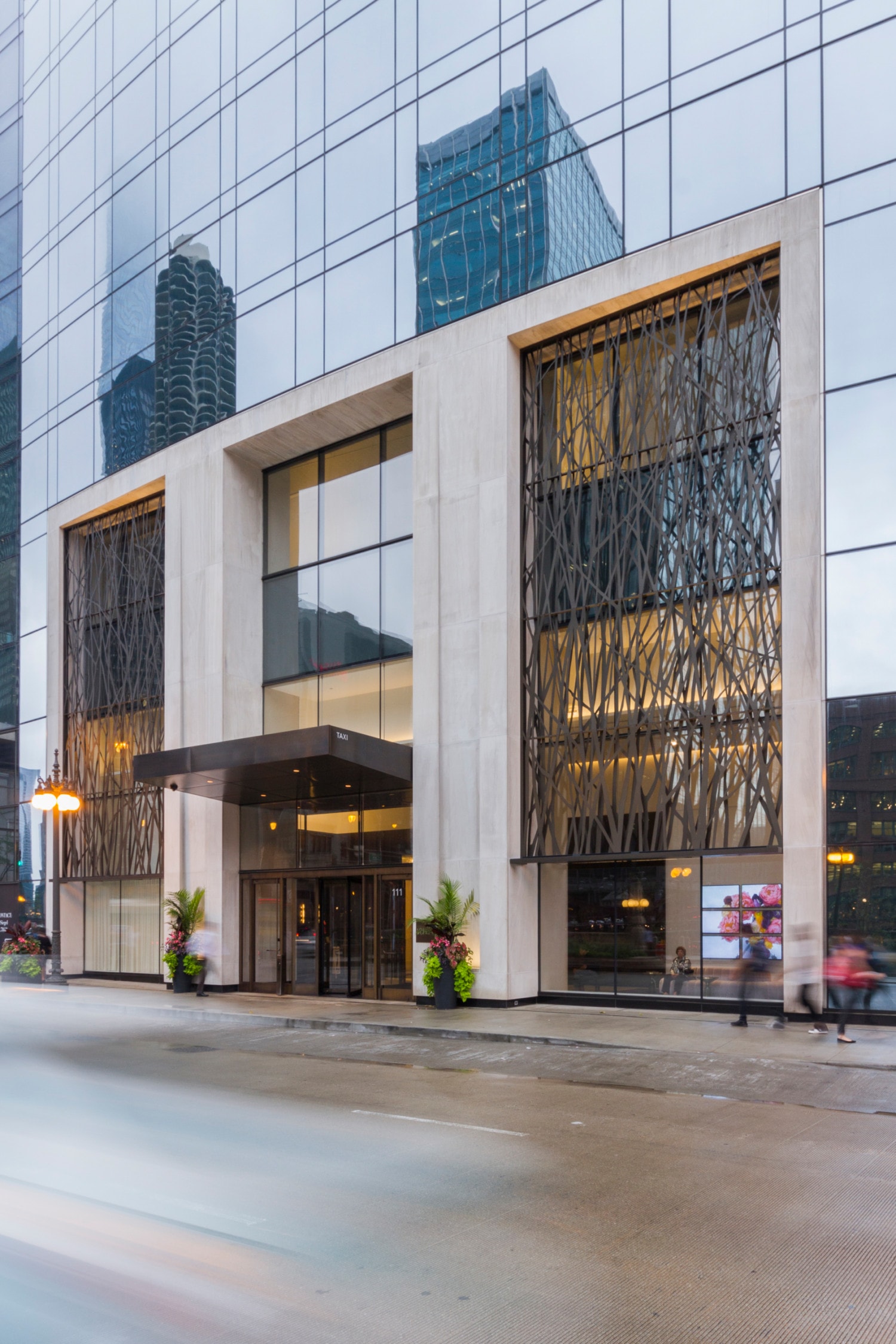
DETAIL OF THE ONEELEVEN ART WALL IN CHICAGO, ILLINOIS.
PHOTO © ROBERT HEISHMAN.























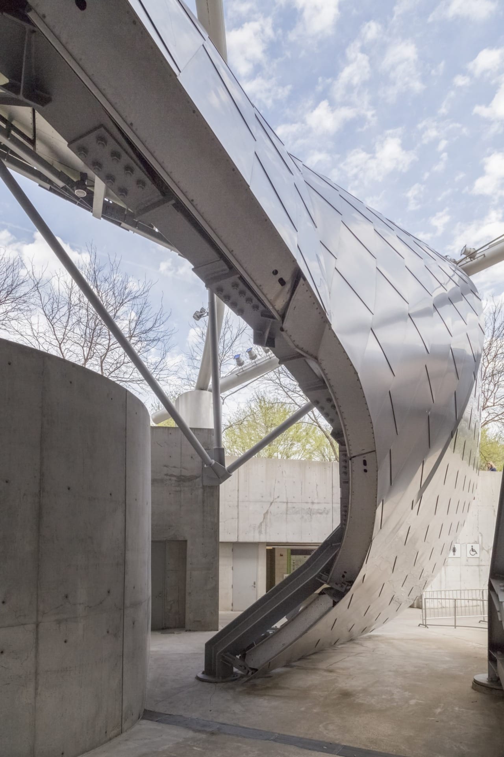
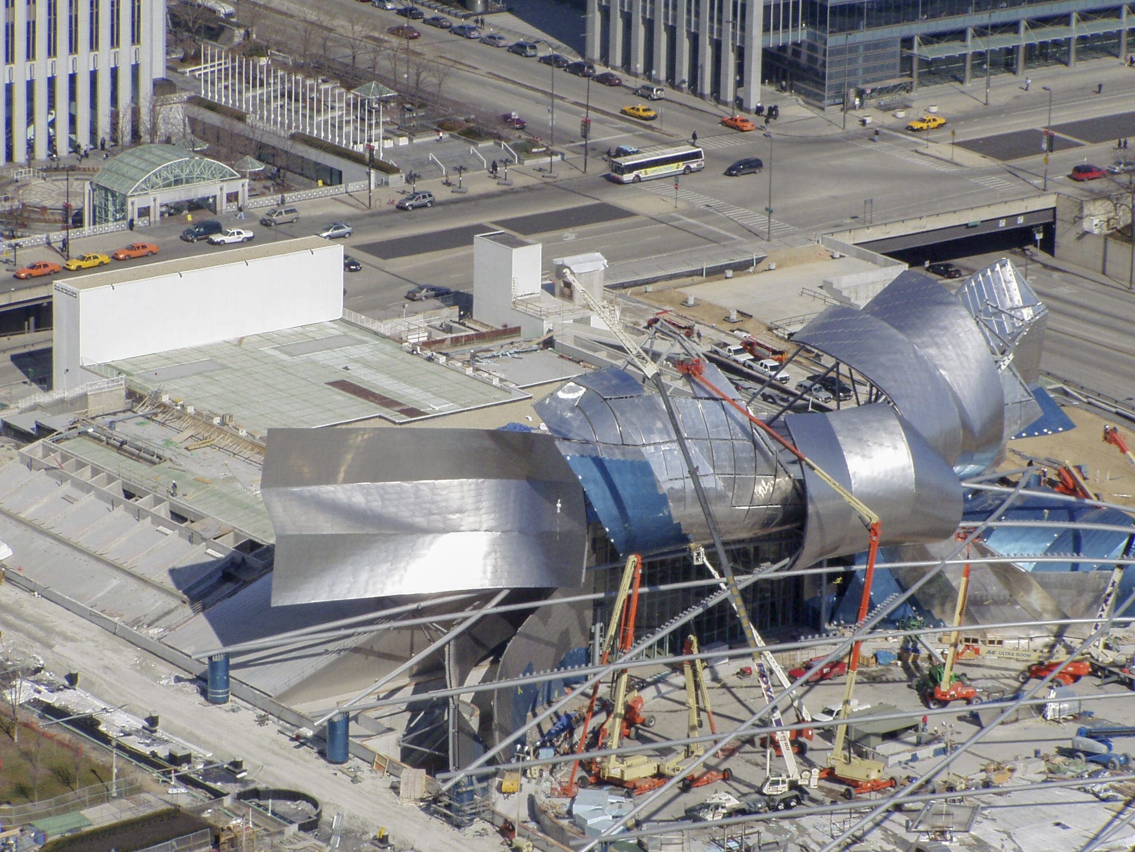


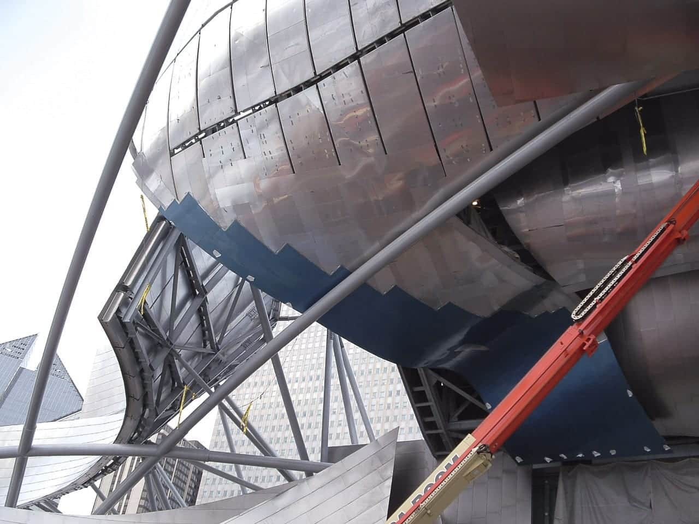

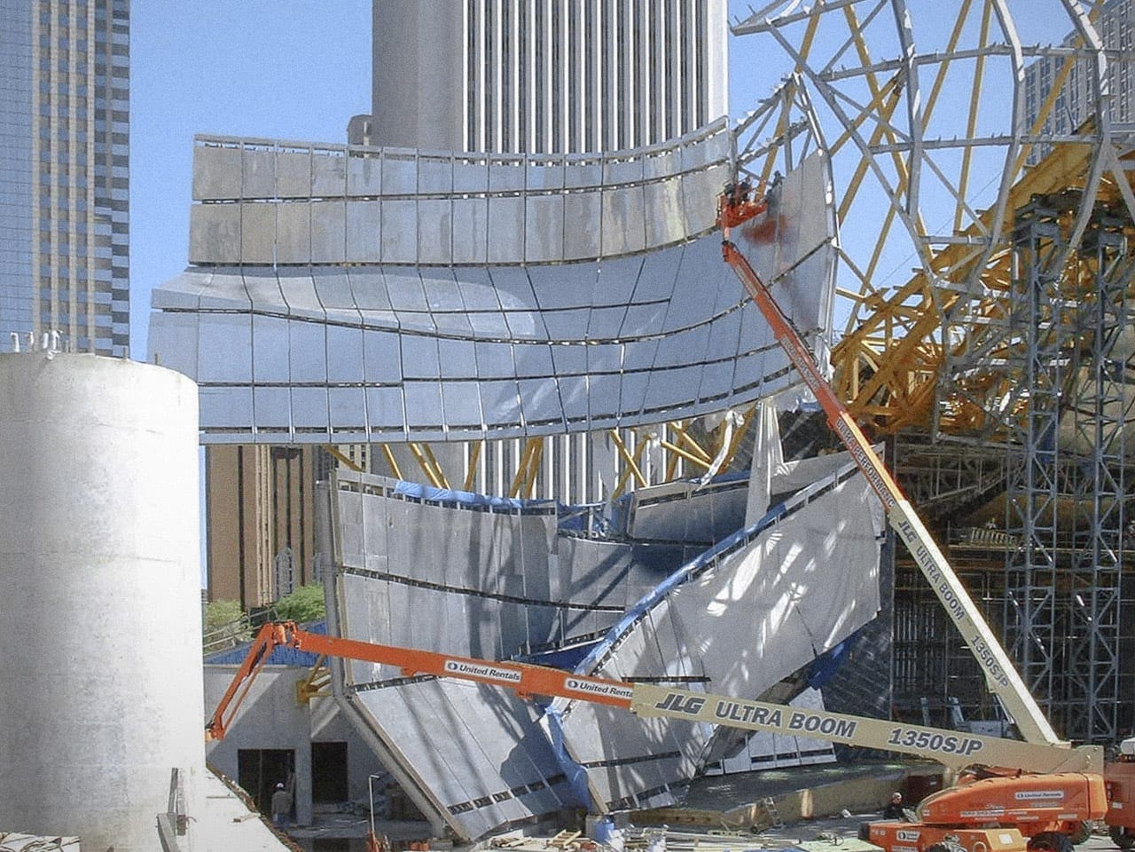
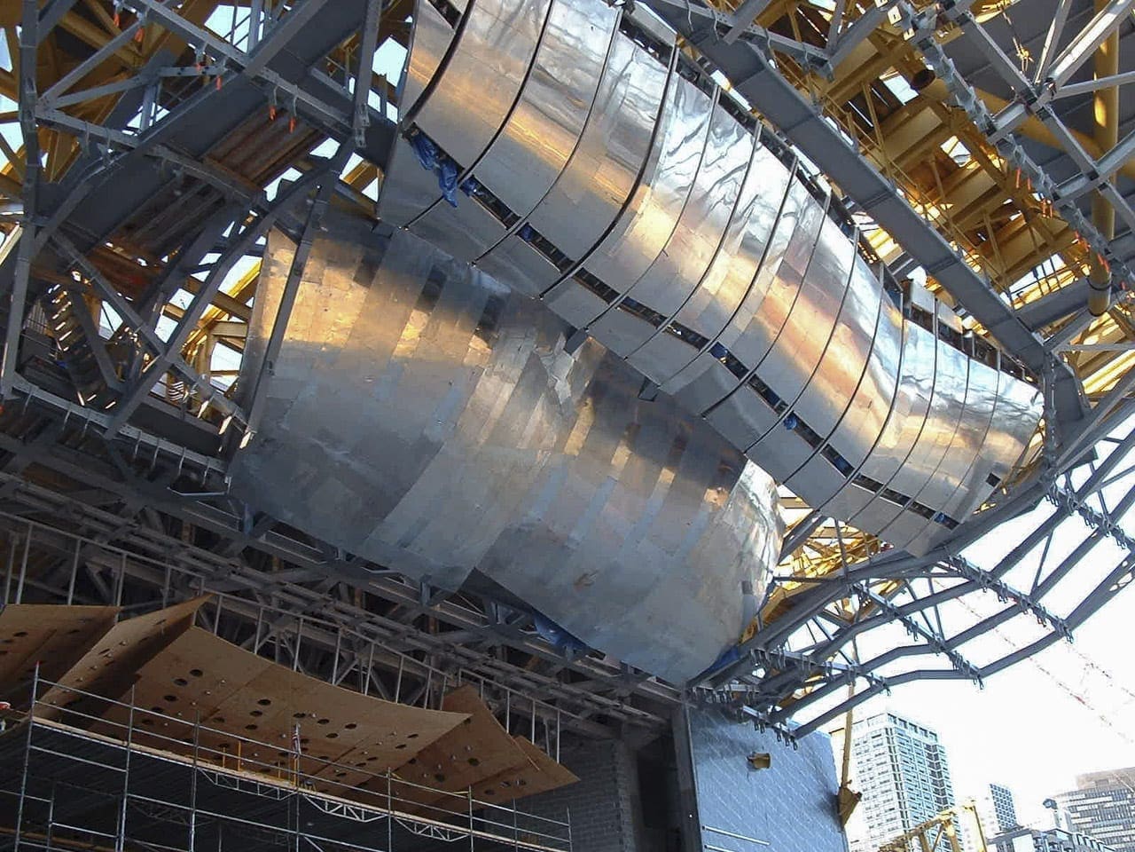
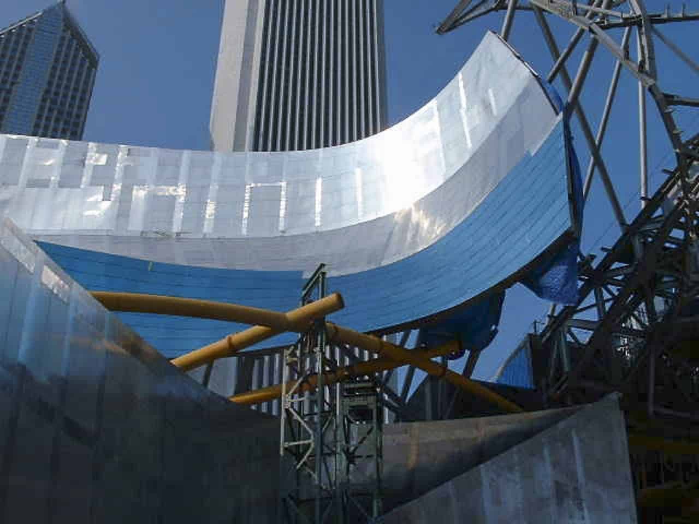
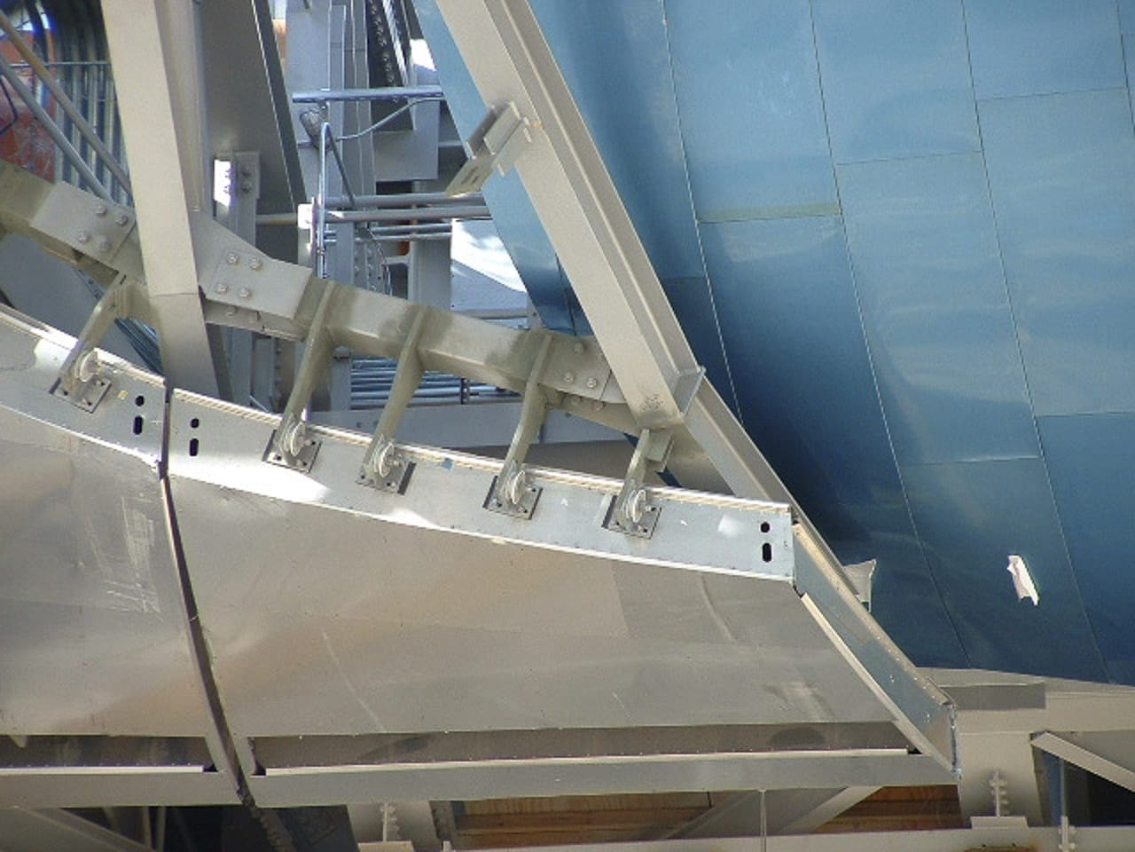
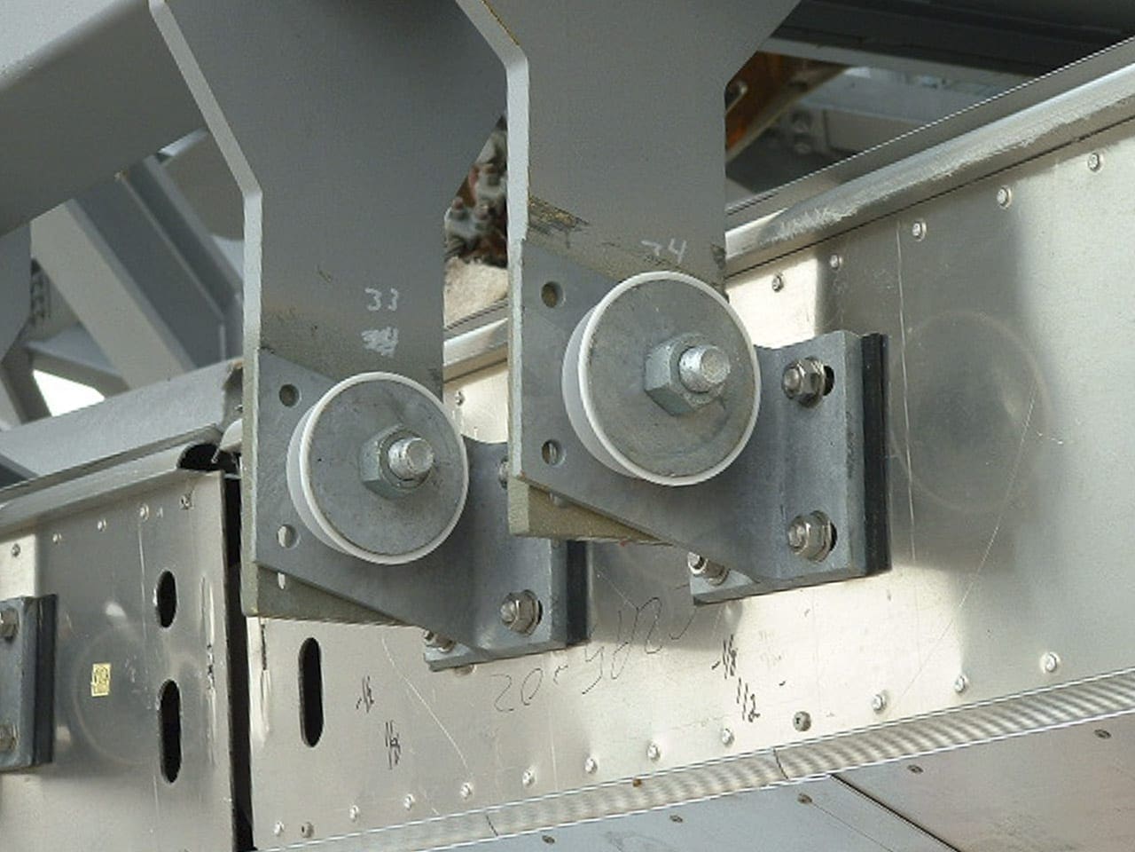
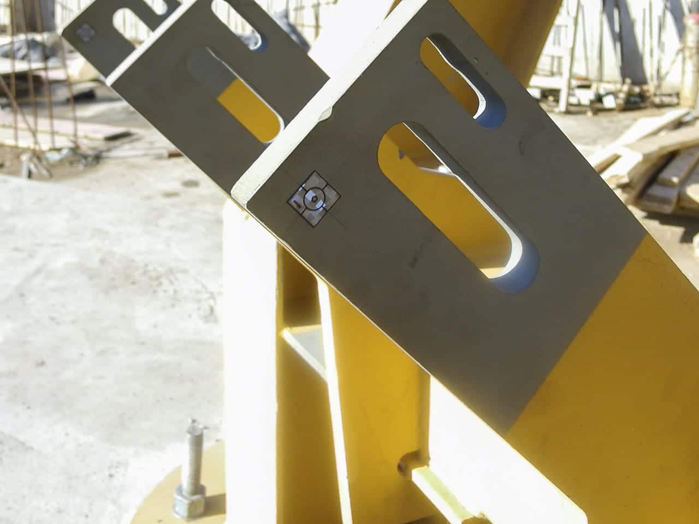
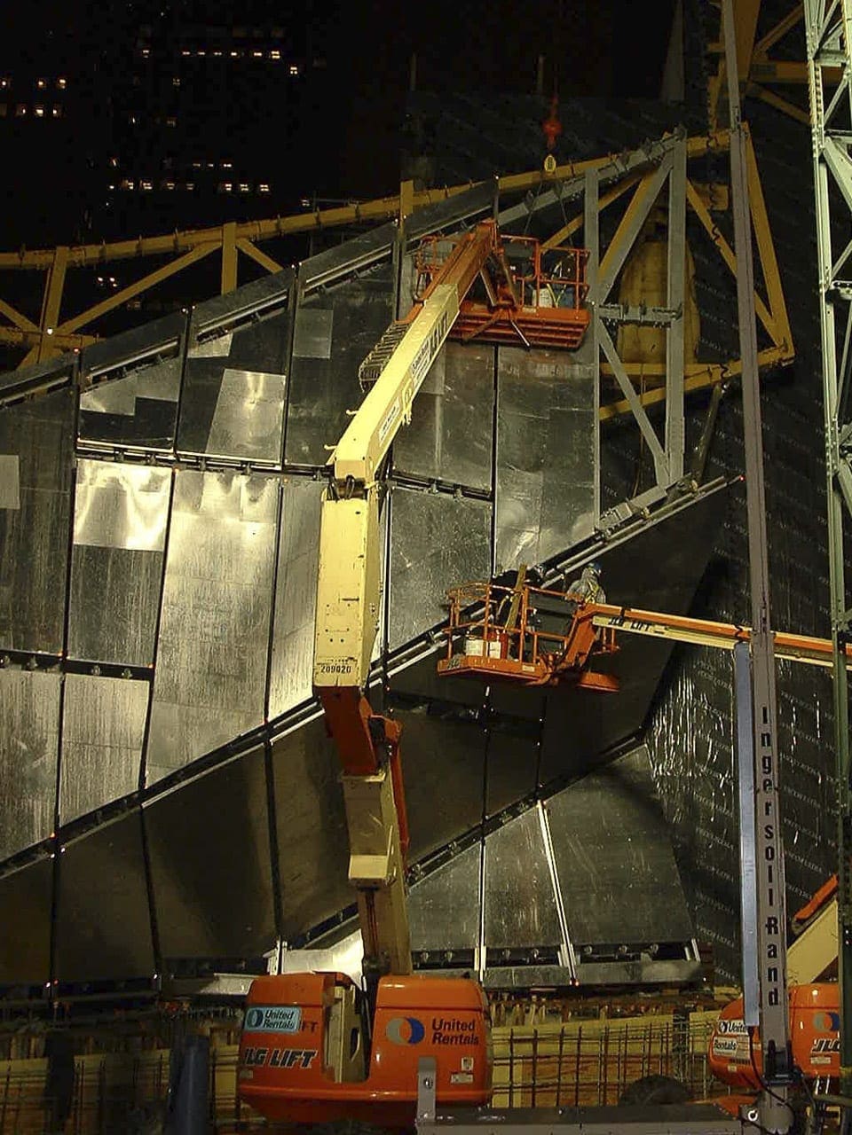
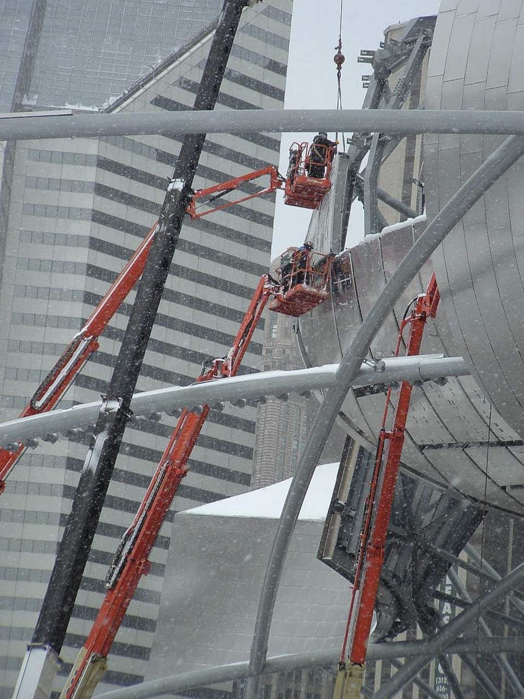
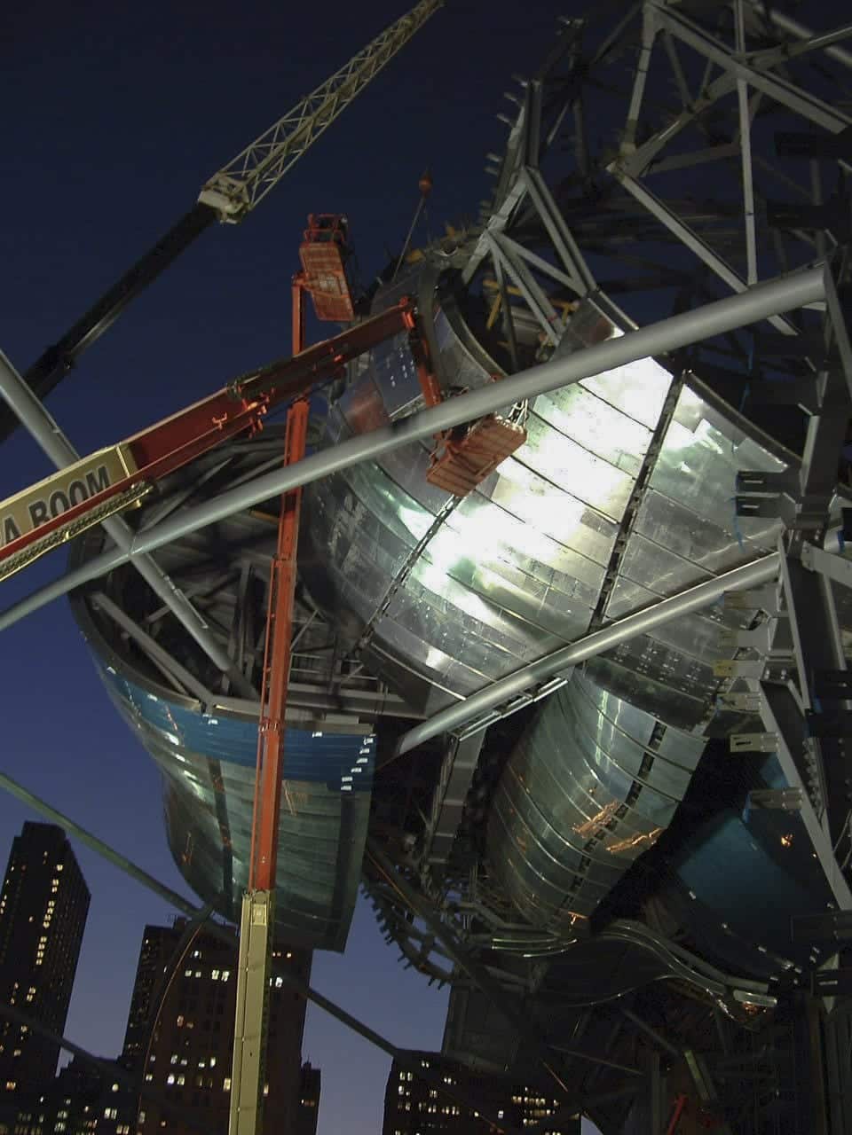
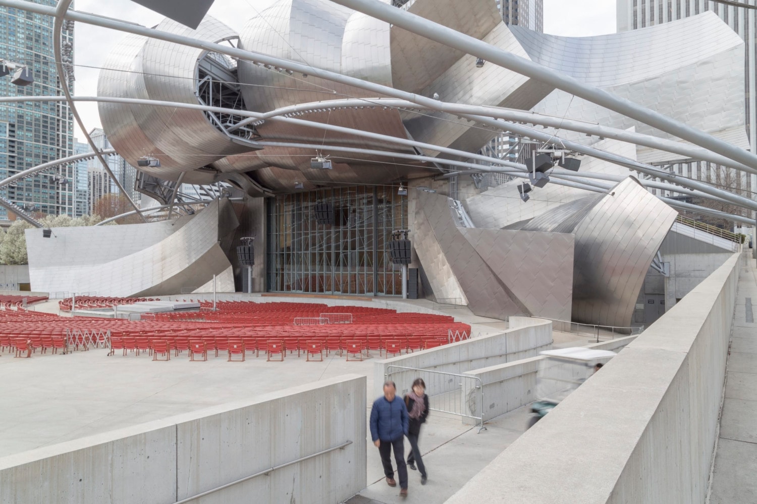
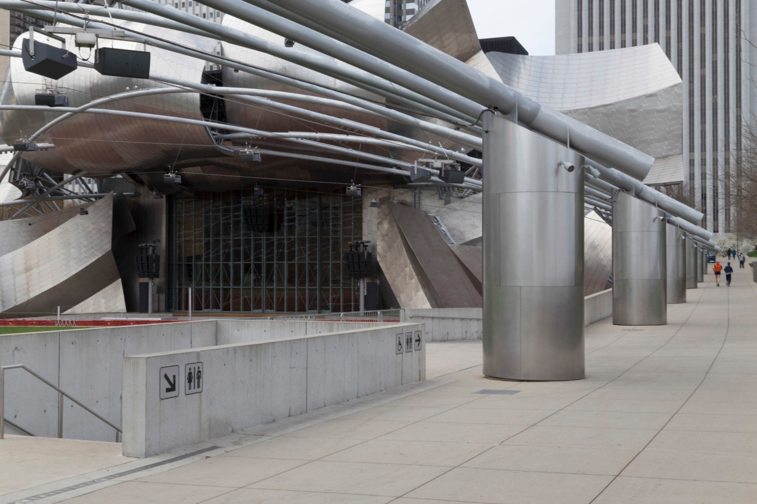
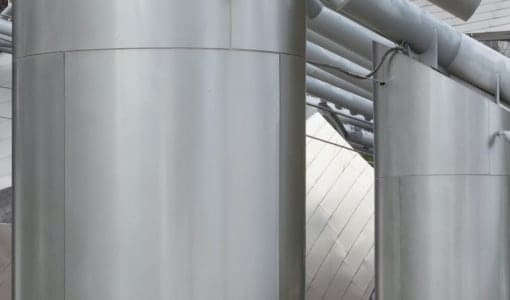
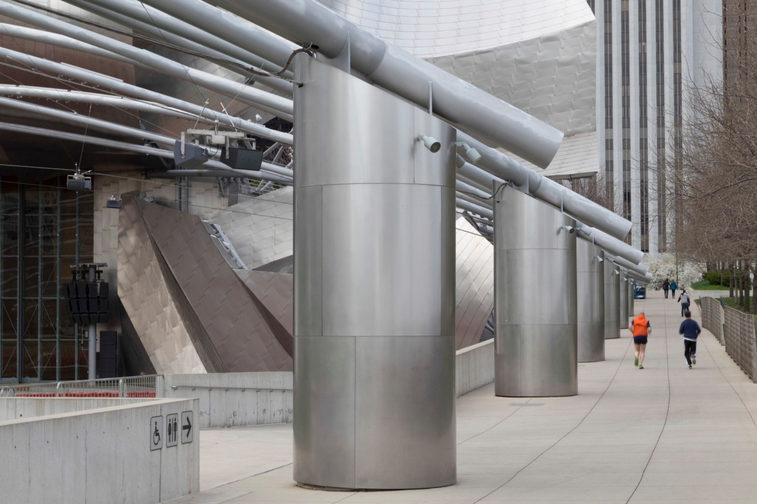



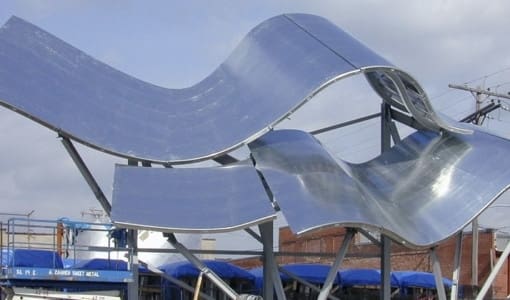












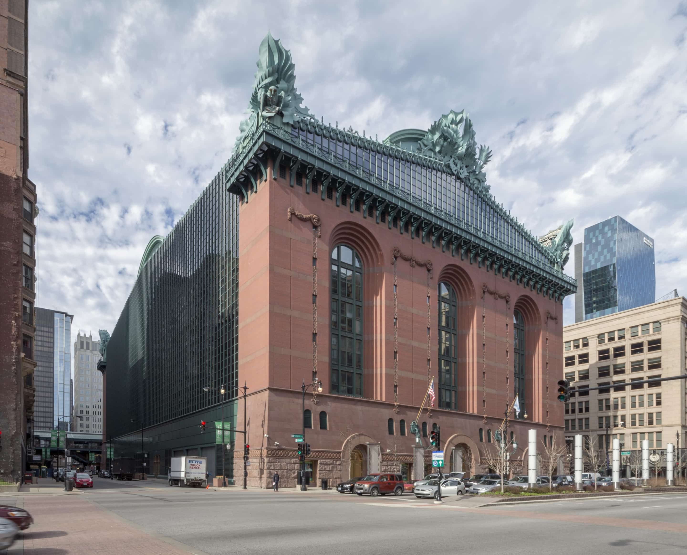















 Photo ©
Photo © 


 PHOTO ©️ Parrish Ruiz de Velasco (parrch.com)
PHOTO ©️ Parrish Ruiz de Velasco (parrch.com)



 © Fedora Hat Photography
© Fedora Hat Photography





 Ɱ, Creative Commons Attribution-Share Alike 4.0 International license, edited.
Ɱ, Creative Commons Attribution-Share Alike 4.0 International license, edited.
