Ridges Residence
The Ridges Residence in Las Vegas, Nevada
The Ridges Residence is a private home featuring Zahner-manufactured interior metal artwork designed by Make Studios. Located in The Ridges, a neighborhood of Las Vegas, the project includes a carbon-steel perforated wall art feature which Zahner provided as a supply-only to Make Studios.
Working collaboratively with Zahner’s ImageWall team, the designers and artists at Make Studios worked with Blue Heron to develop a “Carbon Canvas” concept, showcasing artistic imagery through perforated metal. The owner of the residence had a fondness for the city of Pittsburgh, so the artwork shows a aerial view of the city’s downtown area. The artwork is manufactured in a designer-specified alloy of hot-rolled steel, a material long associated with the Pennsylvania city.
The carbon-steel alloy was manufactured by Zahner using ImageWall. The custom perforated steel surface was then delivered and installed by Make Studios, and coated in tung oil. The artwork is recessed in the living room and kitchen area of the interior residential project.



INTERIOR VIEW OF THE RIDGES RESIDENCE ARTWALL.
PHOTO © MAKE STUDIOS, PHOTOGRAPHED BY NATHAN WEBER.









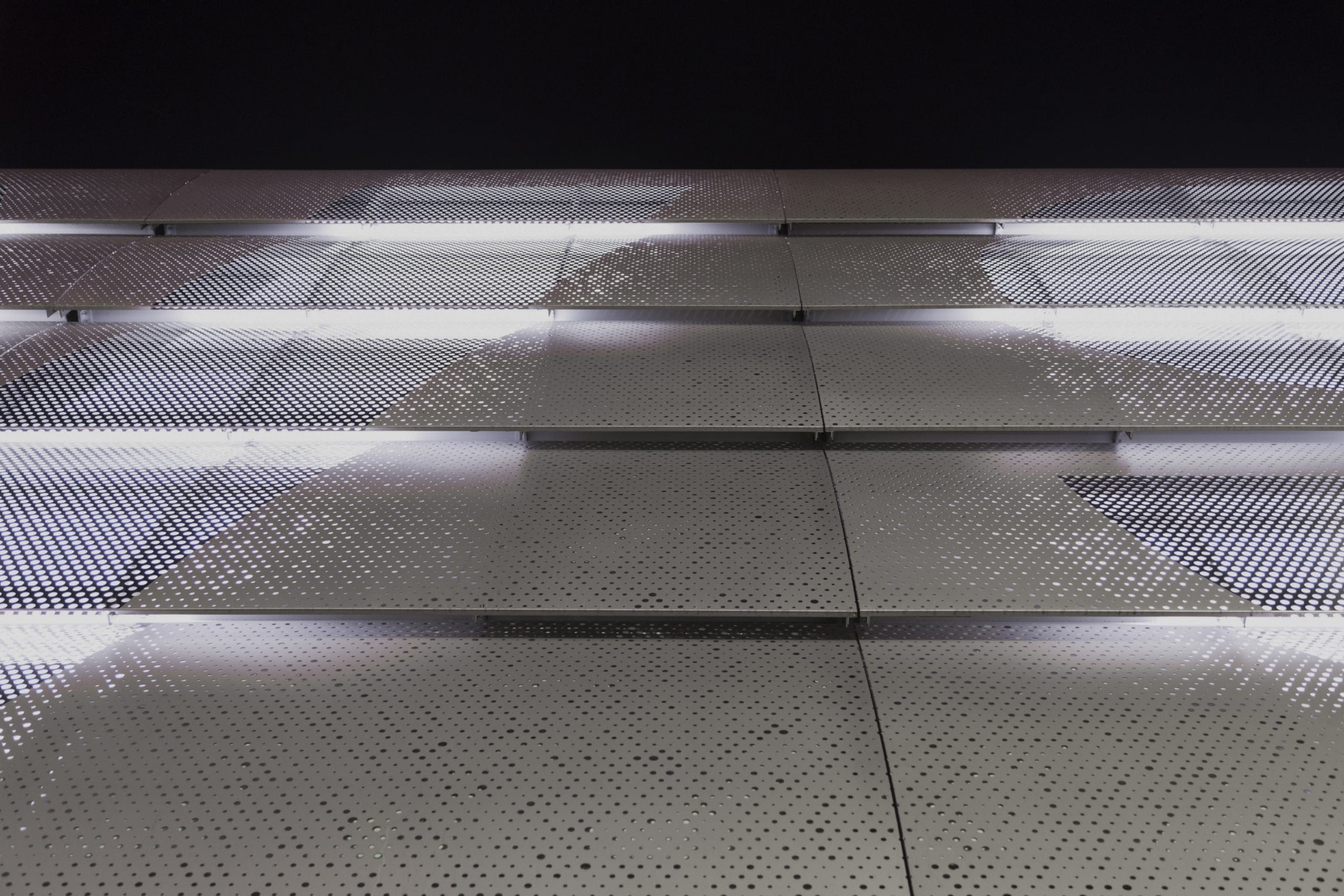
















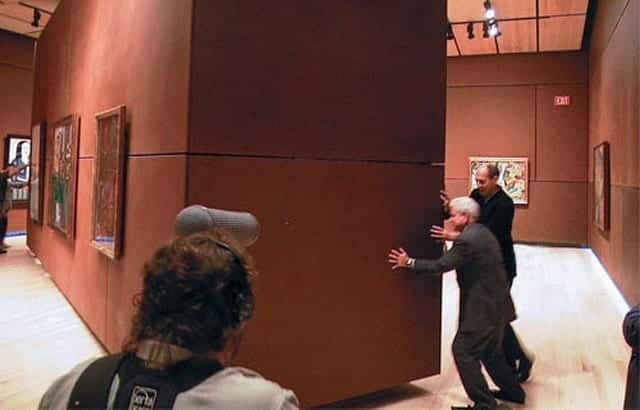


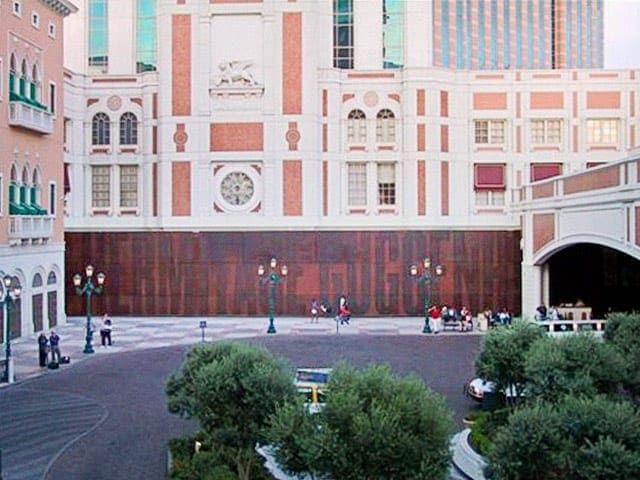
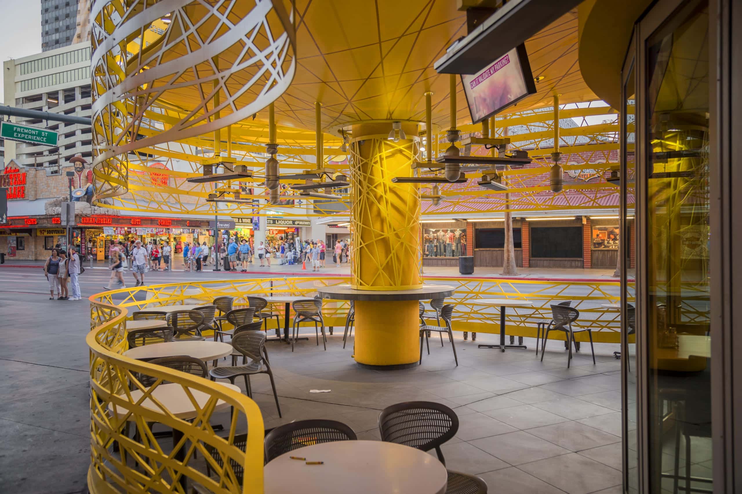
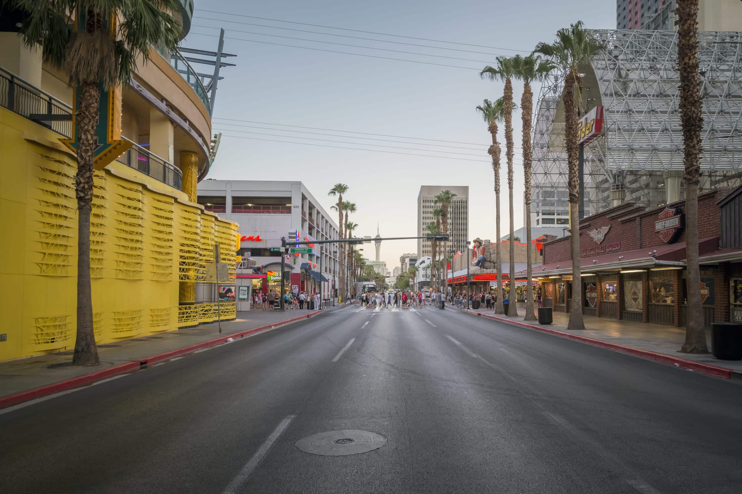
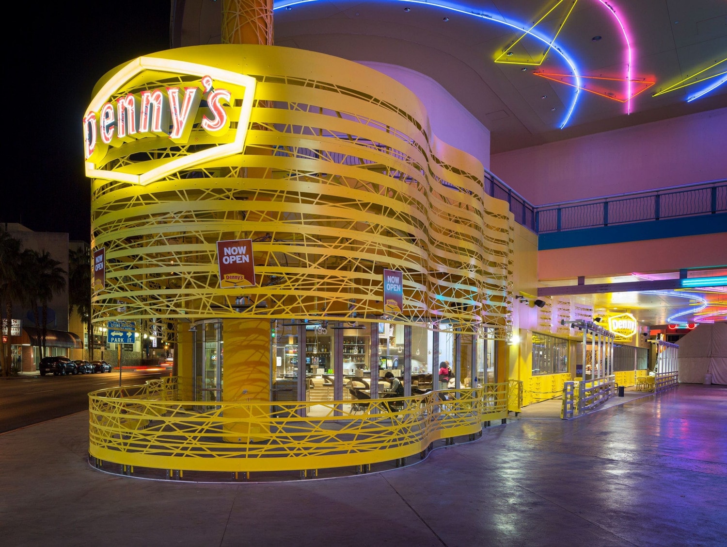
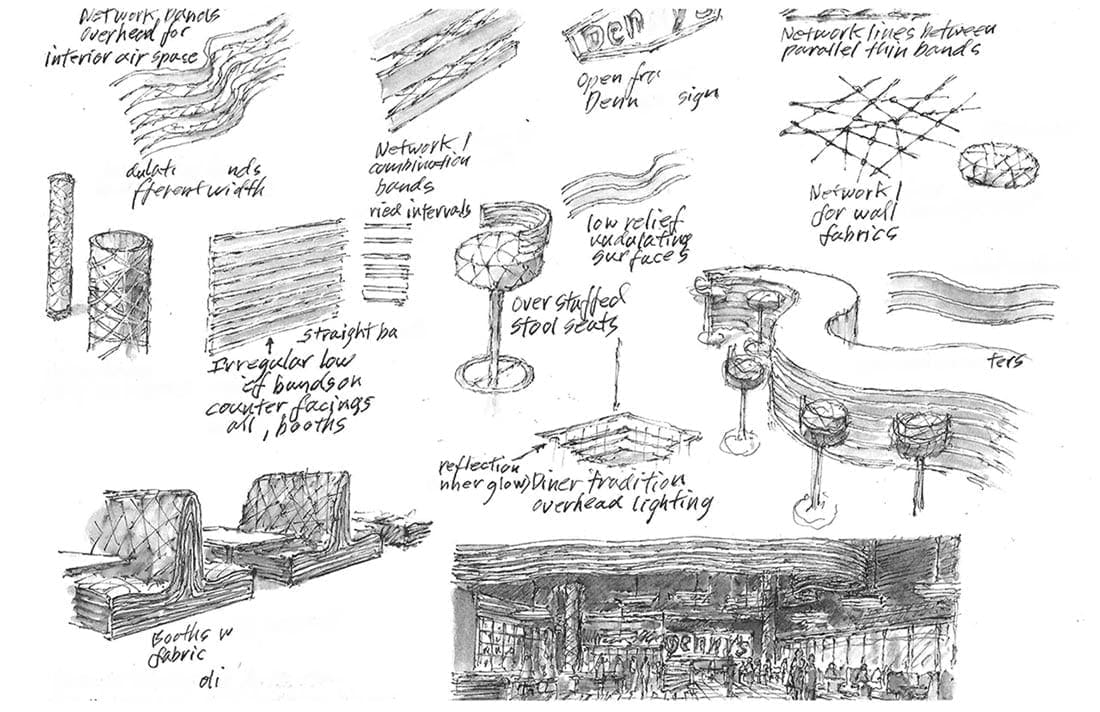
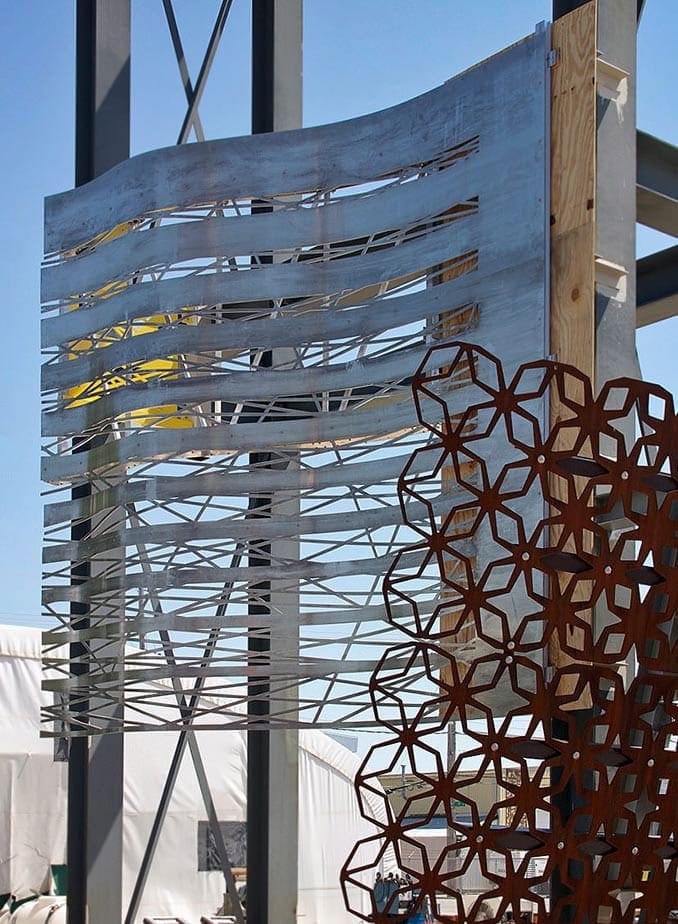
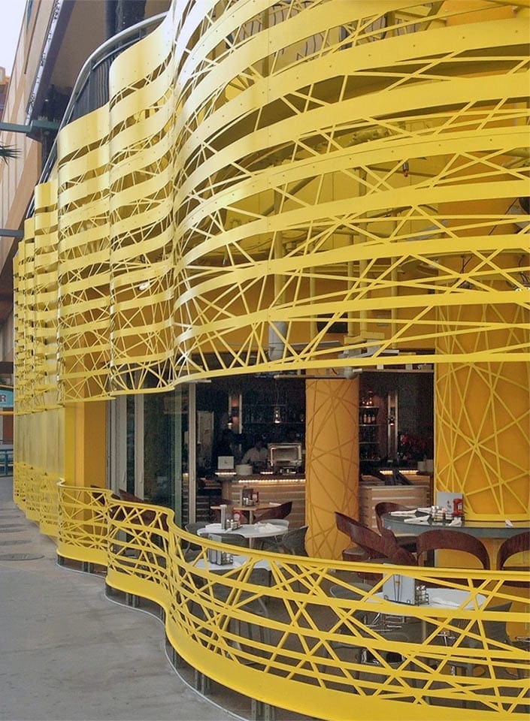
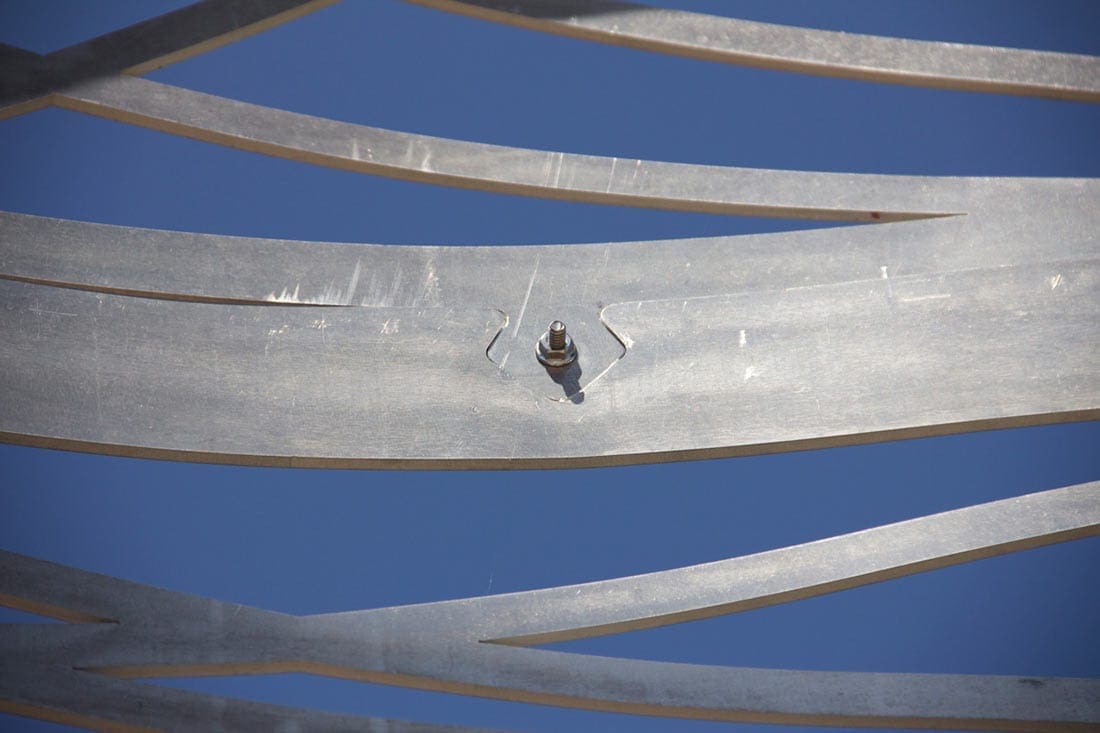
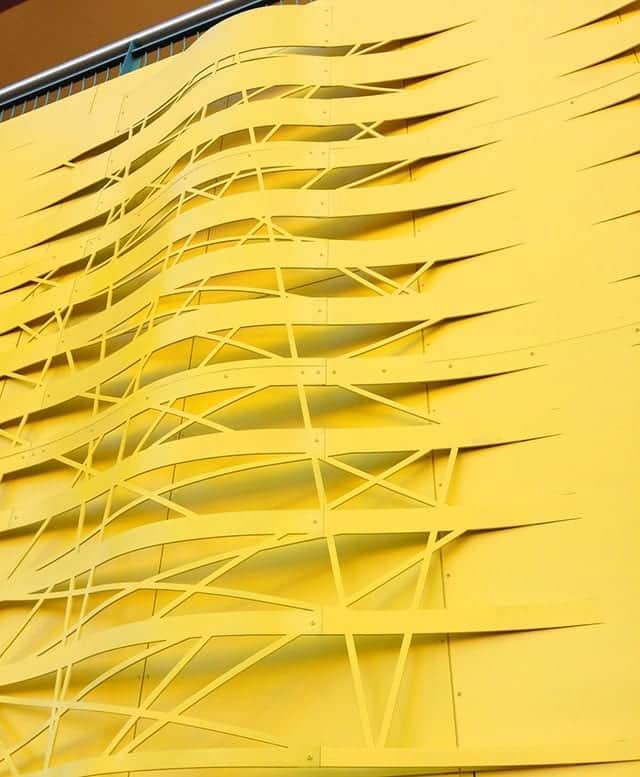
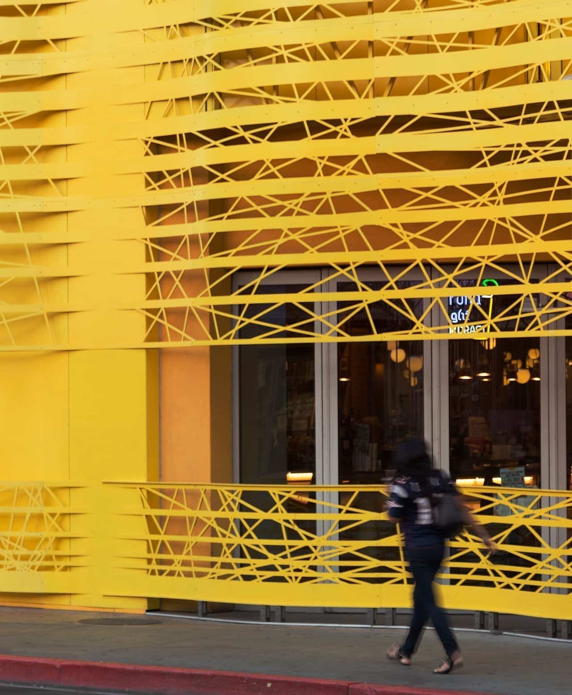
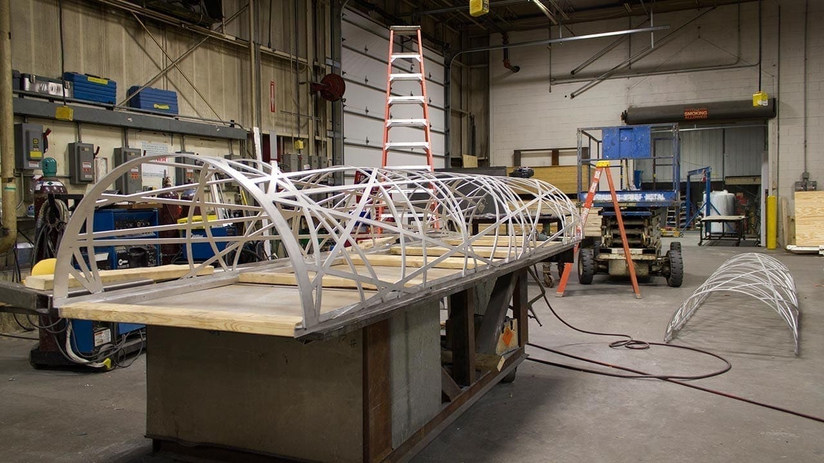
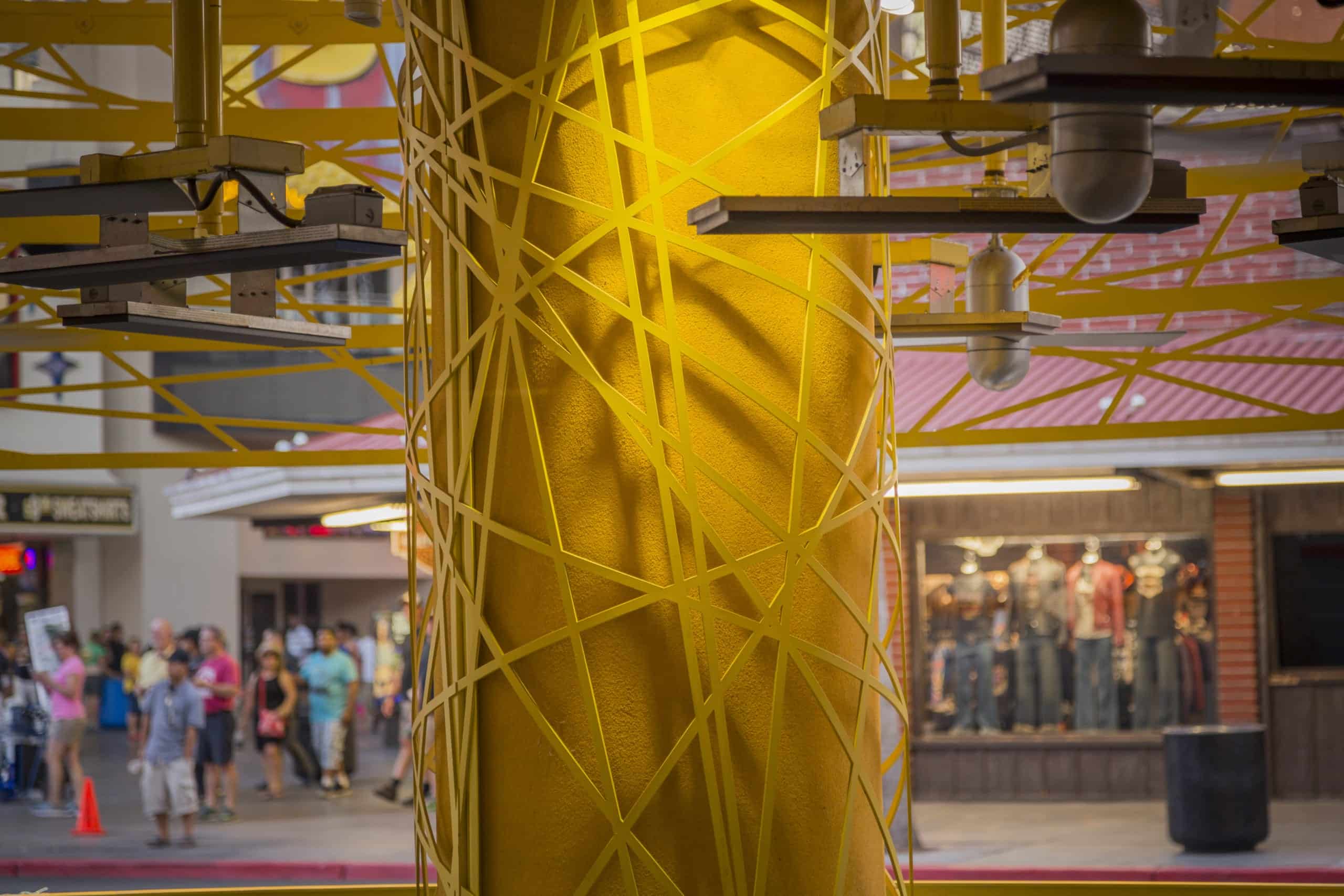
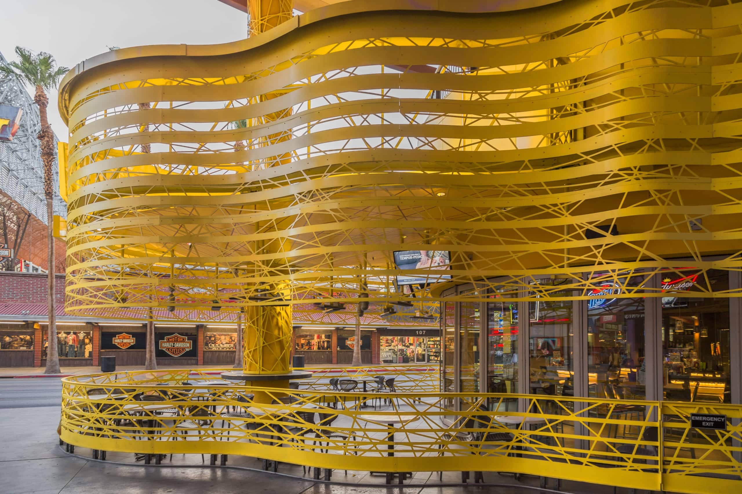
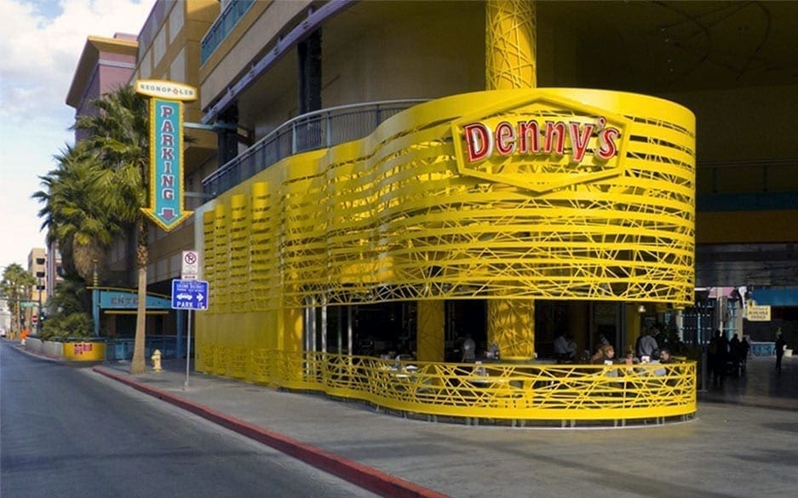

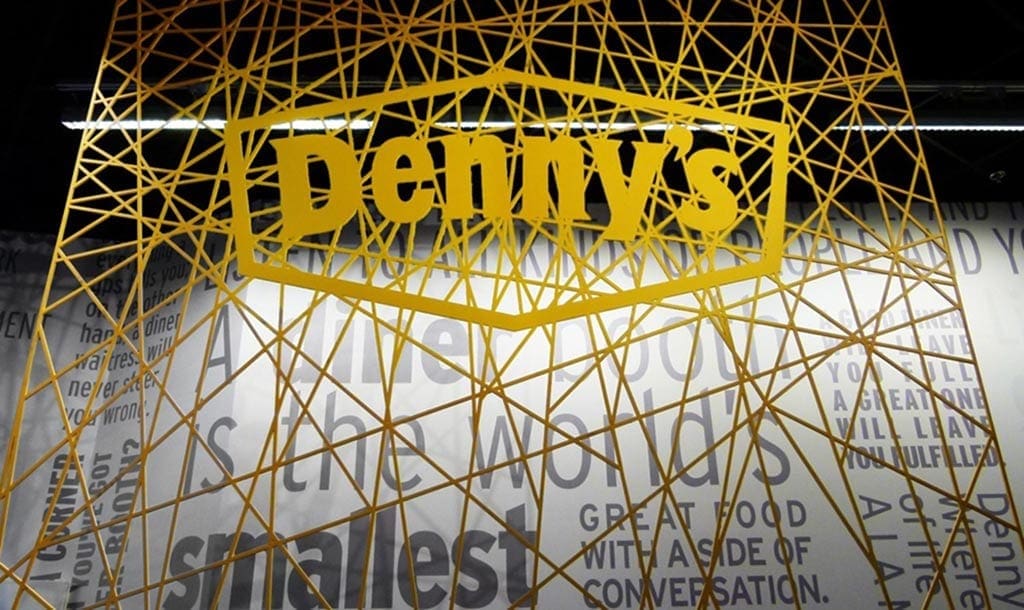
 Photo ©
Photo © 


 PHOTO ©️ Parrish Ruiz de Velasco (parrch.com)
PHOTO ©️ Parrish Ruiz de Velasco (parrch.com)



 © Fedora Hat Photography
© Fedora Hat Photography





 Ɱ, Creative Commons Attribution-Share Alike 4.0 International license, edited.
Ɱ, Creative Commons Attribution-Share Alike 4.0 International license, edited.
