Pacific Plaza Park Pavilion
The City of Dallas hired SWA Group to masterplan one of several site in Downtown Dallas since they are experts at understanding the benefits of urban heat island reduction. HKS Line was brought in to work in concert with them, developing geometries and patterns for an elegant open-air pavilion, which draws inspiration from the former railroads that transited through Dallas during the westward expansion.
Zahner was brought on board to provide Zahner Assist services, budgeting and ultimately engineering and fabrication of 323 unique perforated panels that make up the elliptical pavilion. For those conversant with Morse code, the perforated panels can tell a story. In addition to reducing the urban island heat, it also provides dappled light for casual visitors.
Pacific Park Pavilion
Photo by Ramsey Attia, ARKO | © A. Zahner CompanyPacific Park Pavilion
Photo by Ramsey Attia, ARKO | © A. Zahner CompanyPacific Park Pavilion
Photo by Ramsey Attia, ARKO | © A. Zahner CompanyPacific Park Pavilion
Photo by Ramsey Attia, ARKO | © A. Zahner Company














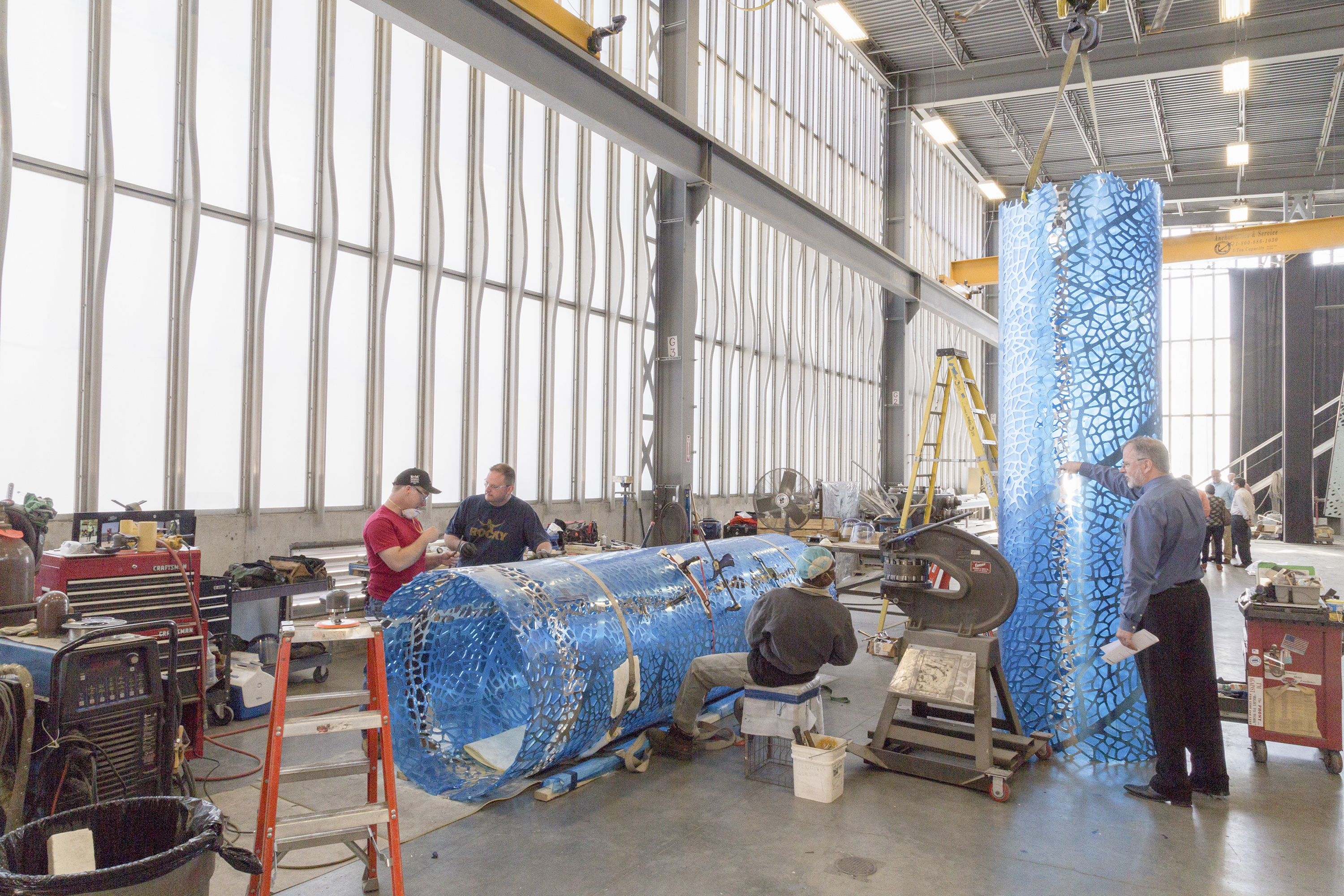








































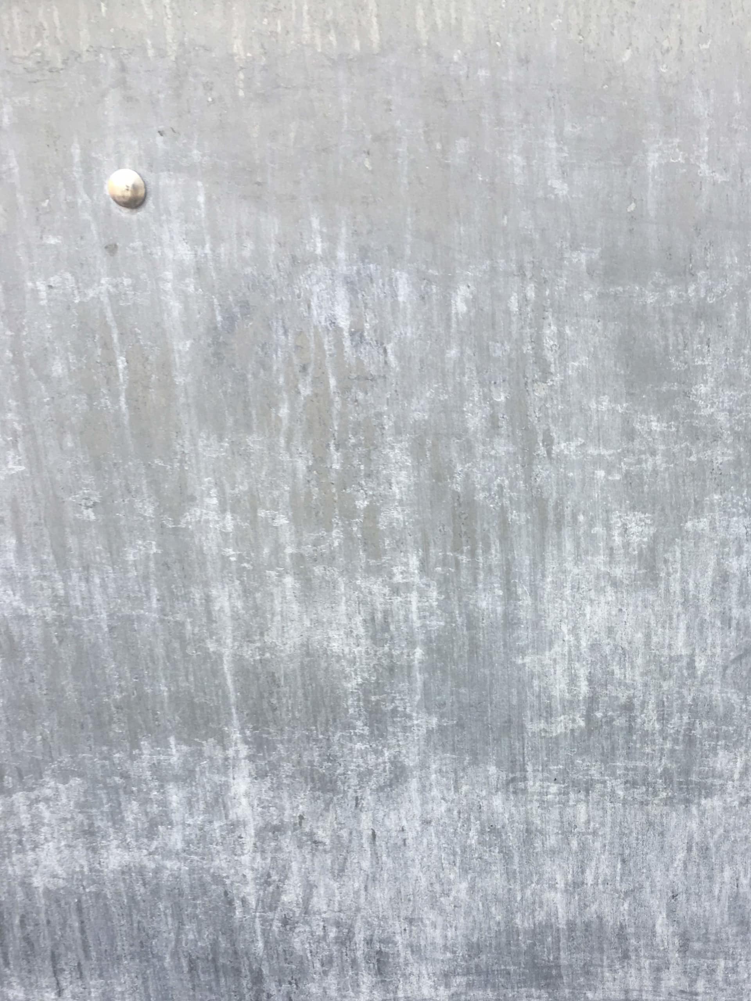


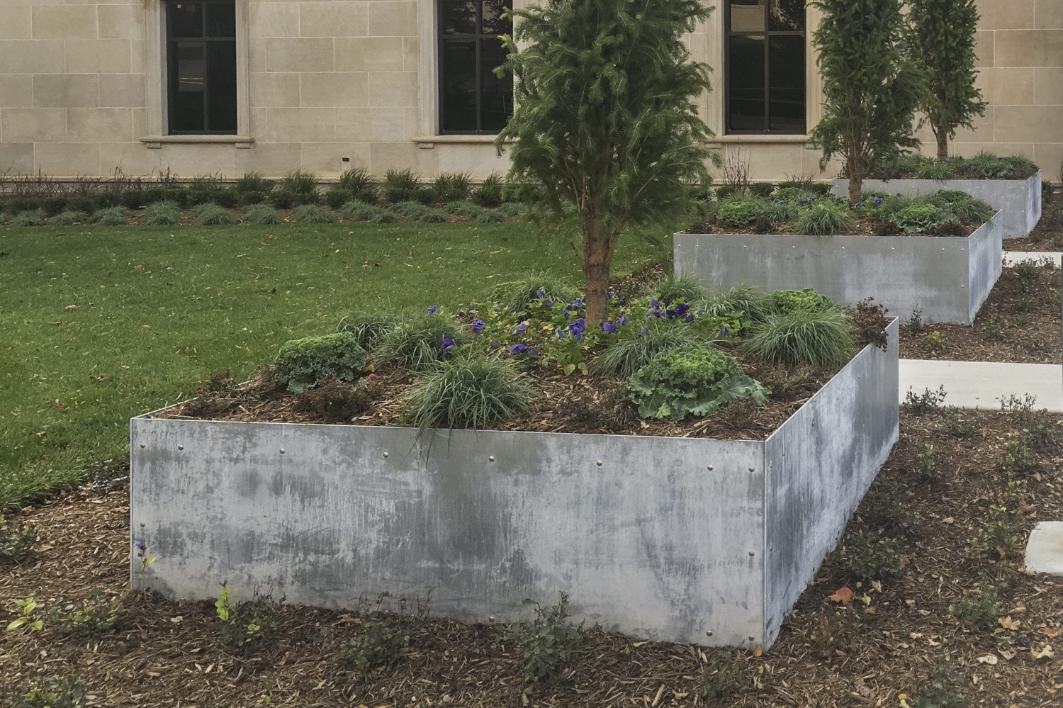


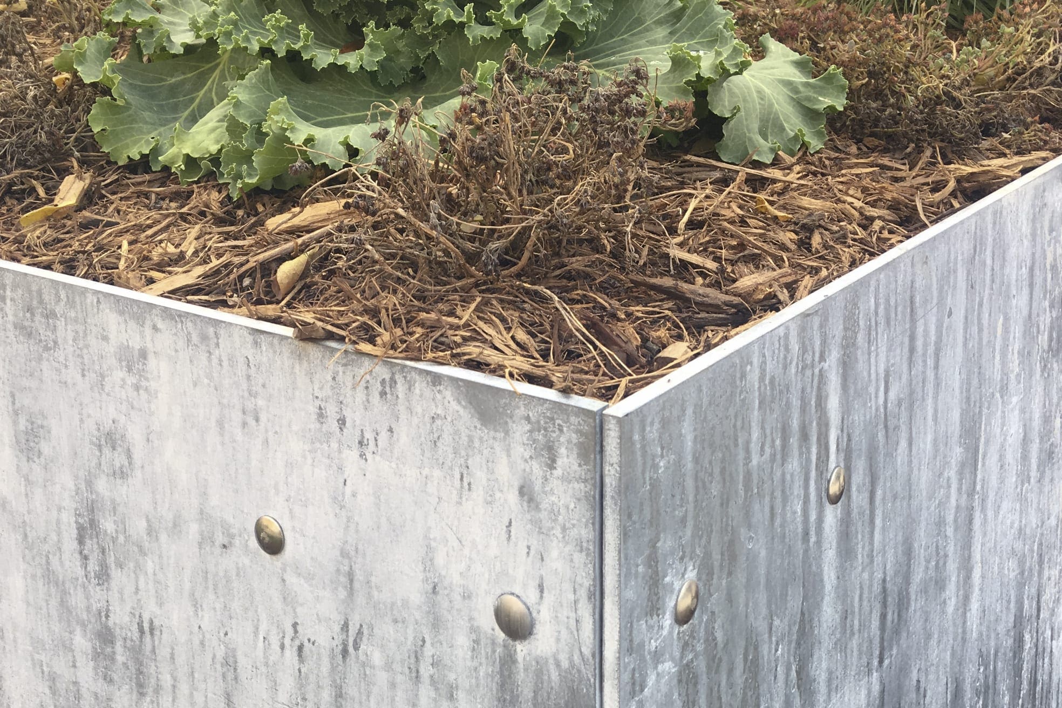
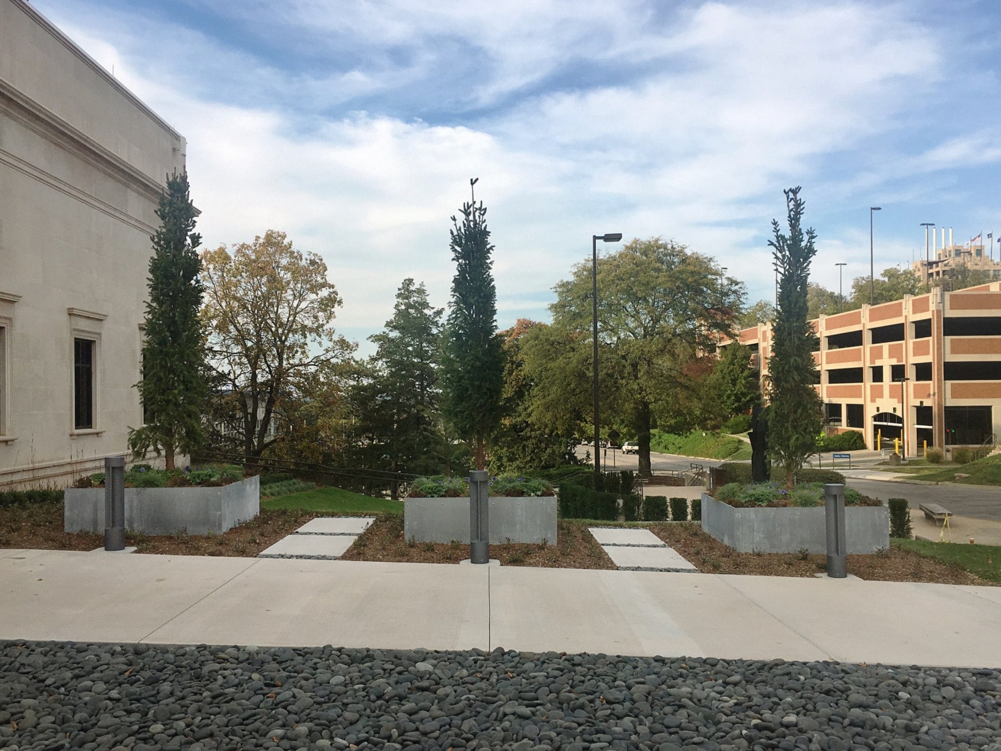








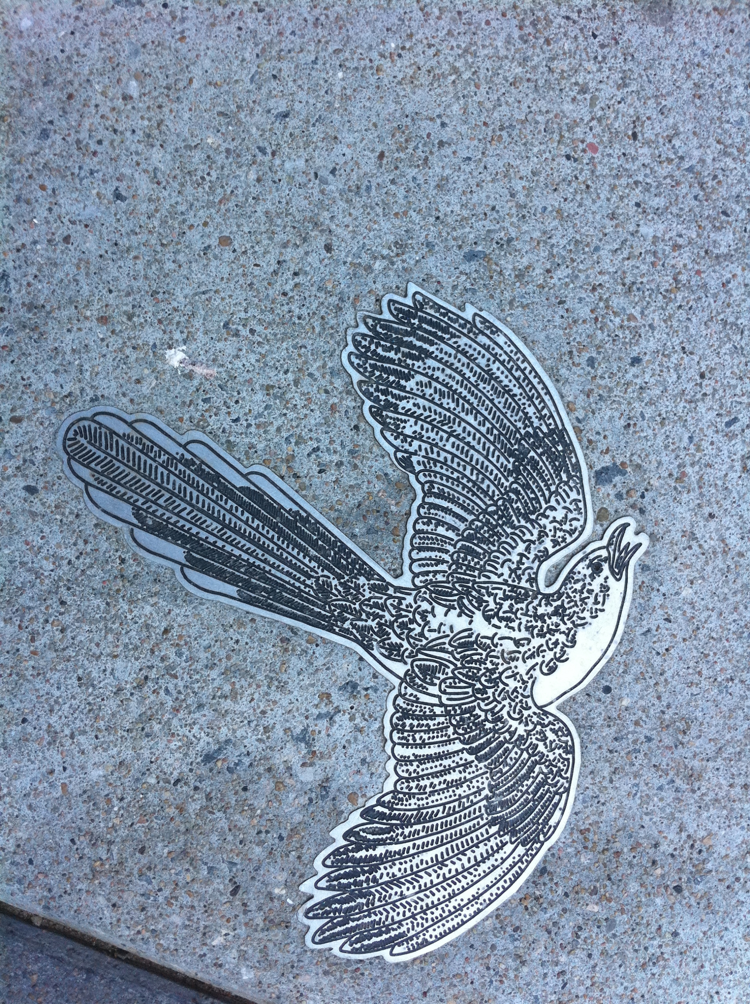
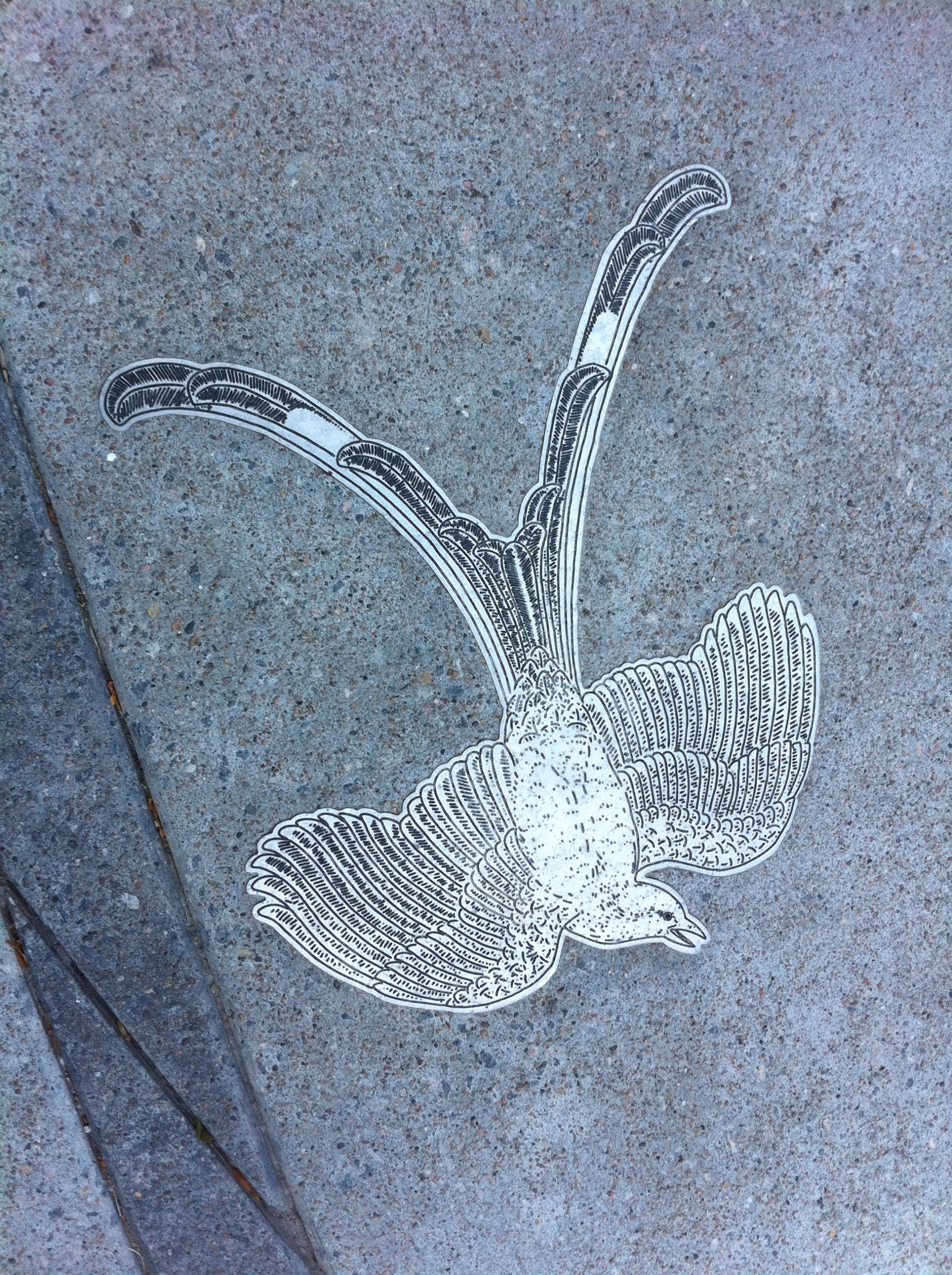

 Photo ©
Photo © 


 PHOTO ©️ Parrish Ruiz de Velasco (parrch.com)
PHOTO ©️ Parrish Ruiz de Velasco (parrch.com)



 © Fedora Hat Photography
© Fedora Hat Photography





 Ɱ, Creative Commons Attribution-Share Alike 4.0 International license, edited.
Ɱ, Creative Commons Attribution-Share Alike 4.0 International license, edited.
