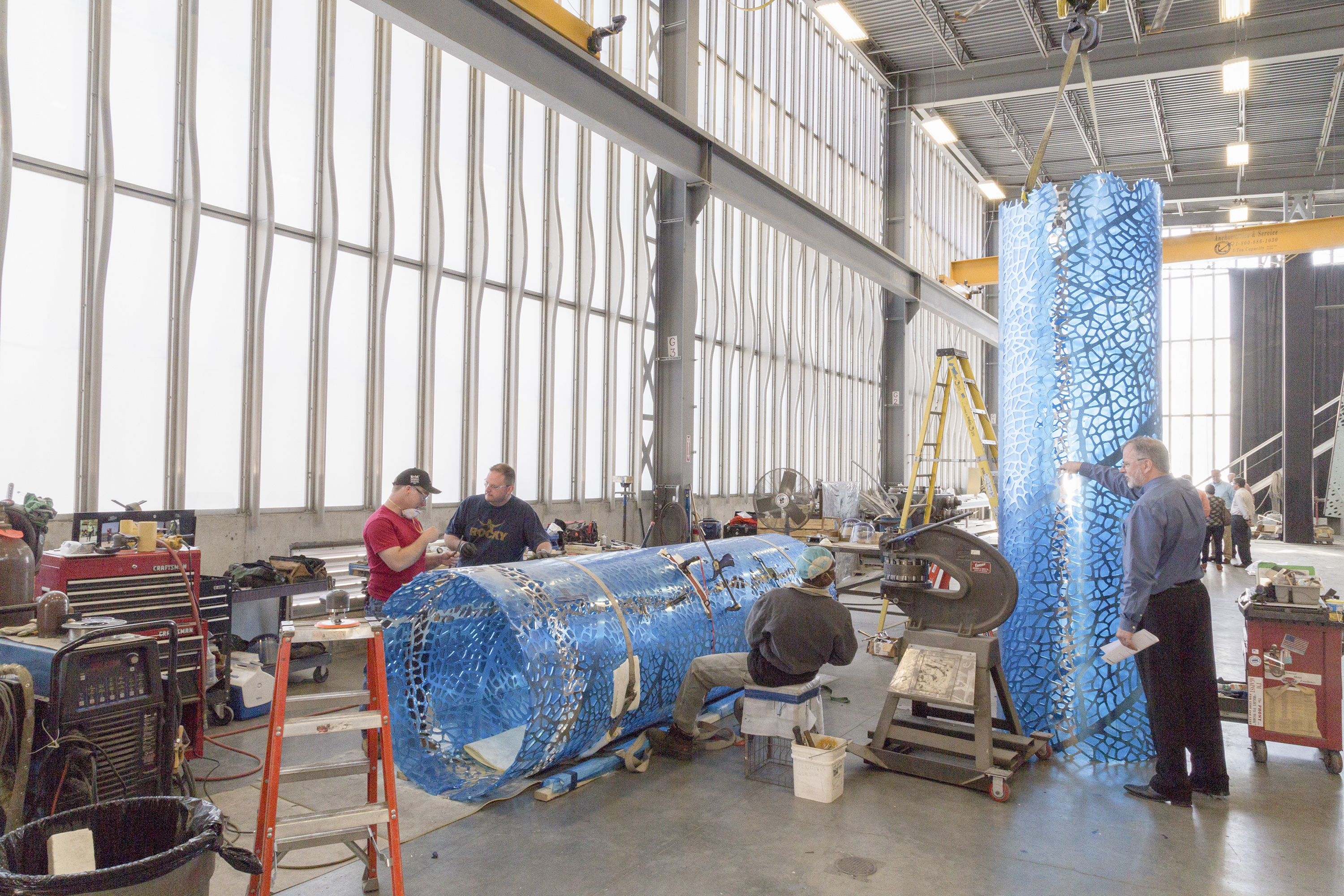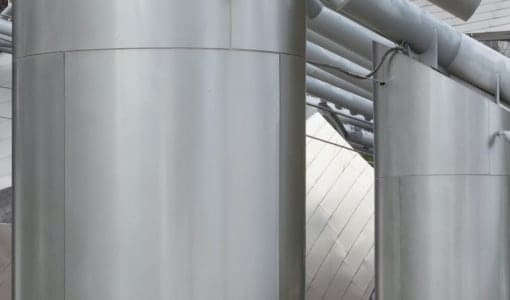Grand Foyer in the Ambassador Building at Embassy Gardens
Located in London’s Nine Elms cultural district, the Embassy Gardens residential and commercial development features an award-winning lobby in the Ambassador Building across from the US Embassy.
Zahner collaborated with Luis Bustamante on the stunning lobby design which also features an art wall design by Jan Hendrix, illuminated by Gia Equation. Zahner crafted waterjet-cut aluminum panels, using 12mm recycled aluminum, with a white powder coating.
The panels feature a unique v-cut fold, giving a sculptural edge without welds, showcasing Zahner’s advanced machining technology. This seamless design enhances the forest canopy image as studied and designed by Hendrix. The project exemplifies innovative collaboration and sustainability, with all cut-out material recycled and the artwork designed for future recyclability.
Interior art wall featured within the lobby of the Embassy Gardens in London.
PHOTO © A. ZAHNER COMPANY.Close up of interior art wall featured in the Embassy Gardens. The image depicts a forest canopy.
PHOTO © A. ZAHNER COMPANY.Detailed side view of interior art wall.
PHOTO © A. ZAHNER COMPANY.Detail of the panels' v-cut, miter-like folded corners.
PHOTO © A. ZAHNER COMPANY.





































































































 Photo ©
Photo © 


 PHOTO ©️ Parrish Ruiz de Velasco (parrch.com)
PHOTO ©️ Parrish Ruiz de Velasco (parrch.com)



 © Fedora Hat Photography
© Fedora Hat Photography





 Ɱ, Creative Commons Attribution-Share Alike 4.0 International license, edited.
Ɱ, Creative Commons Attribution-Share Alike 4.0 International license, edited.
