Schwab Residential Center at Stanford Graduate School of Business
Zahner collaborated with Legorreta Arquitectos and artist Frida Escobedo to bring the Schwab Residential Center’s Davis Courtyard vision to life at Stanford University’s Graduate School of Business.
In the Davis Courtyard, Zahner engineered and fabricated a Solanum® Steel wall inspired by the sound of striking a picket fence, designed to “sing” when interacted with. Working closely with Escobedo, Zahner developed a dynamic mechanism using weathering steel plates and tuned metal tubes to produce distinct notes. All surfaces were preweathered in Zahner’s Texas facility.
Zahner also created a striking custom entryway from a custom aluminum extrusion. This element was finished in a purple powder-coated paint. All elements were engineered, fabricated, and installed by Zahner, ensuring durability and artistic integrity.
Schwab Residential Center at Stanford Graduate School of Business
Schwab Residential Center at Stanford Graduate School of Business
Schwab Residential Center at Stanford Graduate School of Business
Schwab Residential Center at Stanford Graduate School of Business
Schwab Residential Center at Stanford Graduate School of Business
Schwab Residential Center at Stanford Graduate School of Business
Schwab Residential Center at Stanford Graduate School of Business
Schwab Residential Center at Stanford Graduate School of Business
Schwab Residential Center at Stanford Graduate School of Business
Schwab Residential Center at Stanford Graduate School of Business
Schwab Residential Center at Stanford Graduate School of Business
Schwab Residential Center at Stanford Graduate School of Business
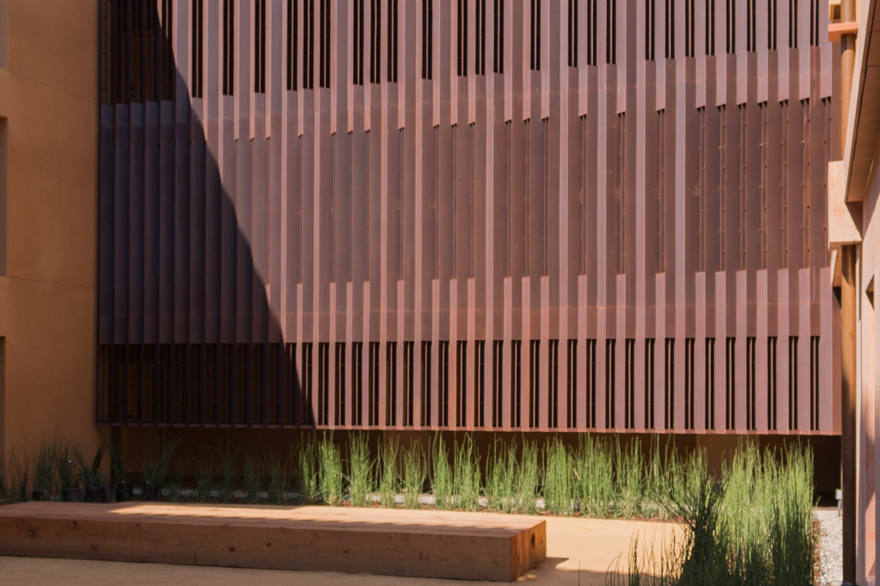
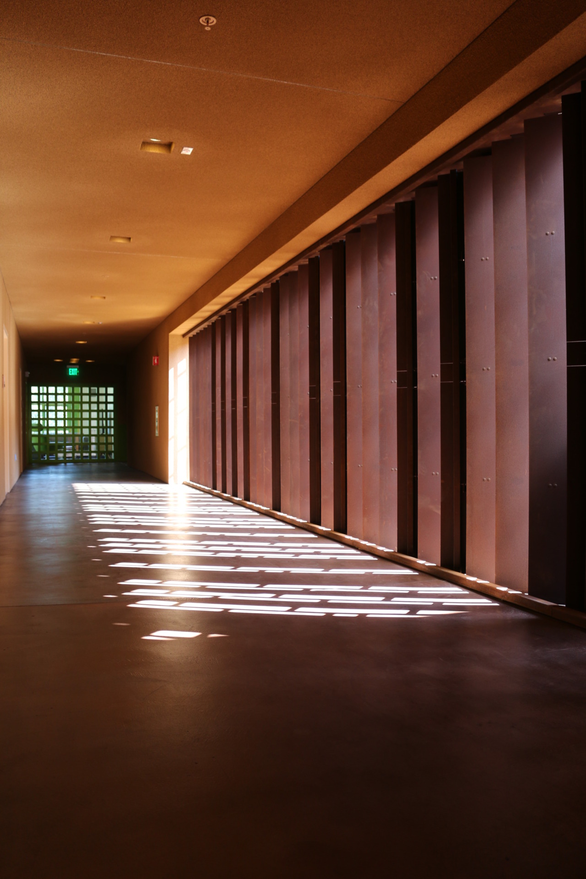
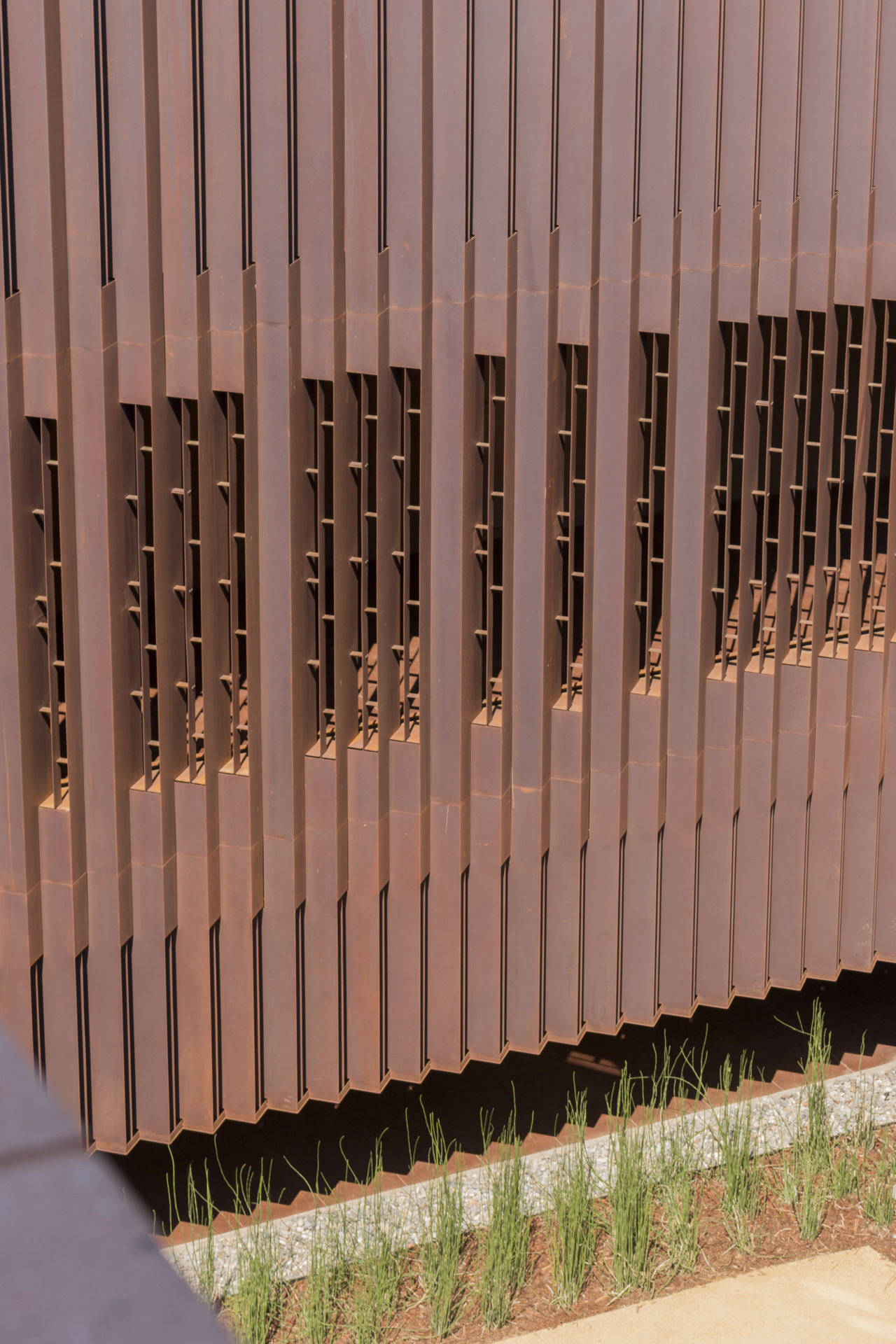
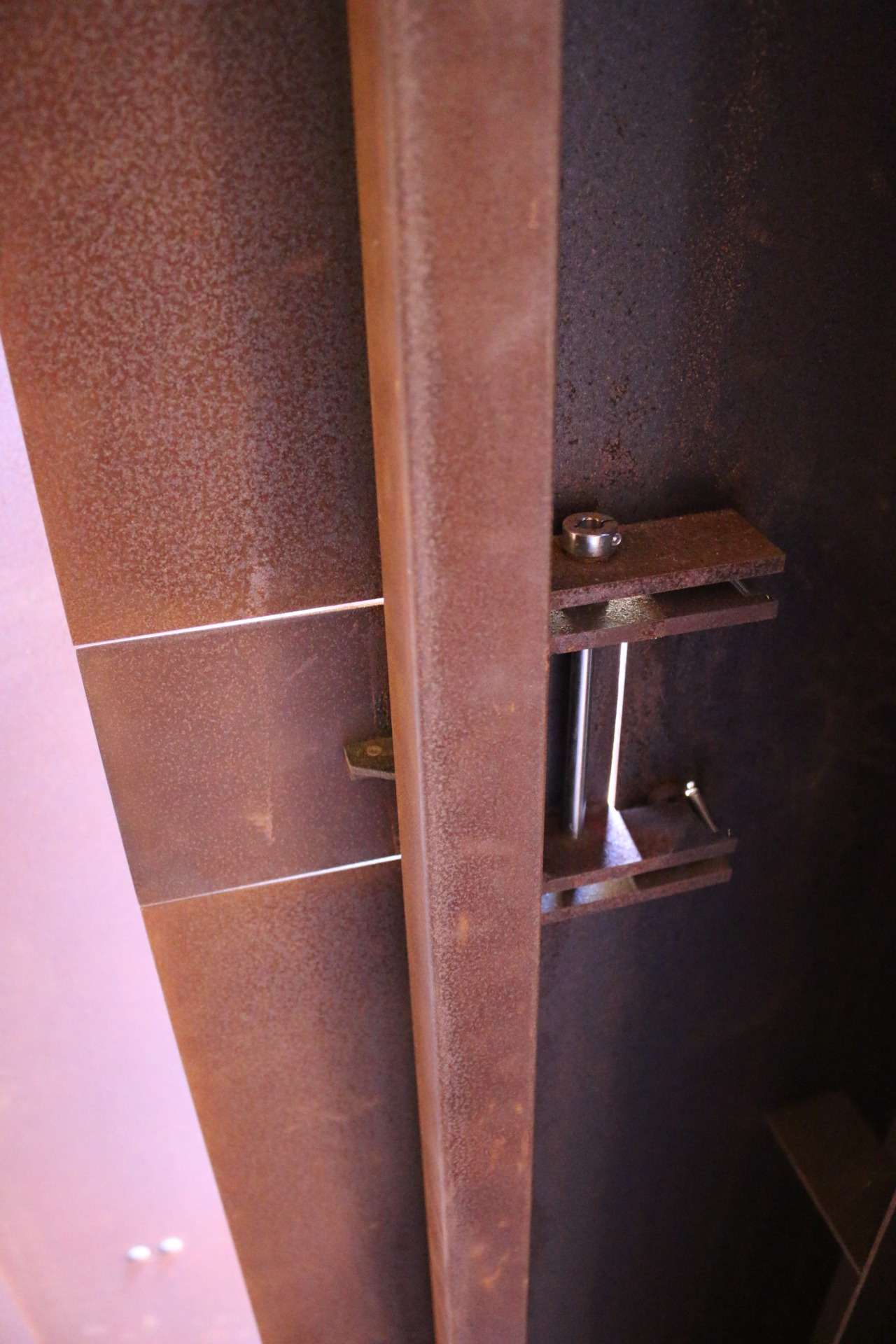
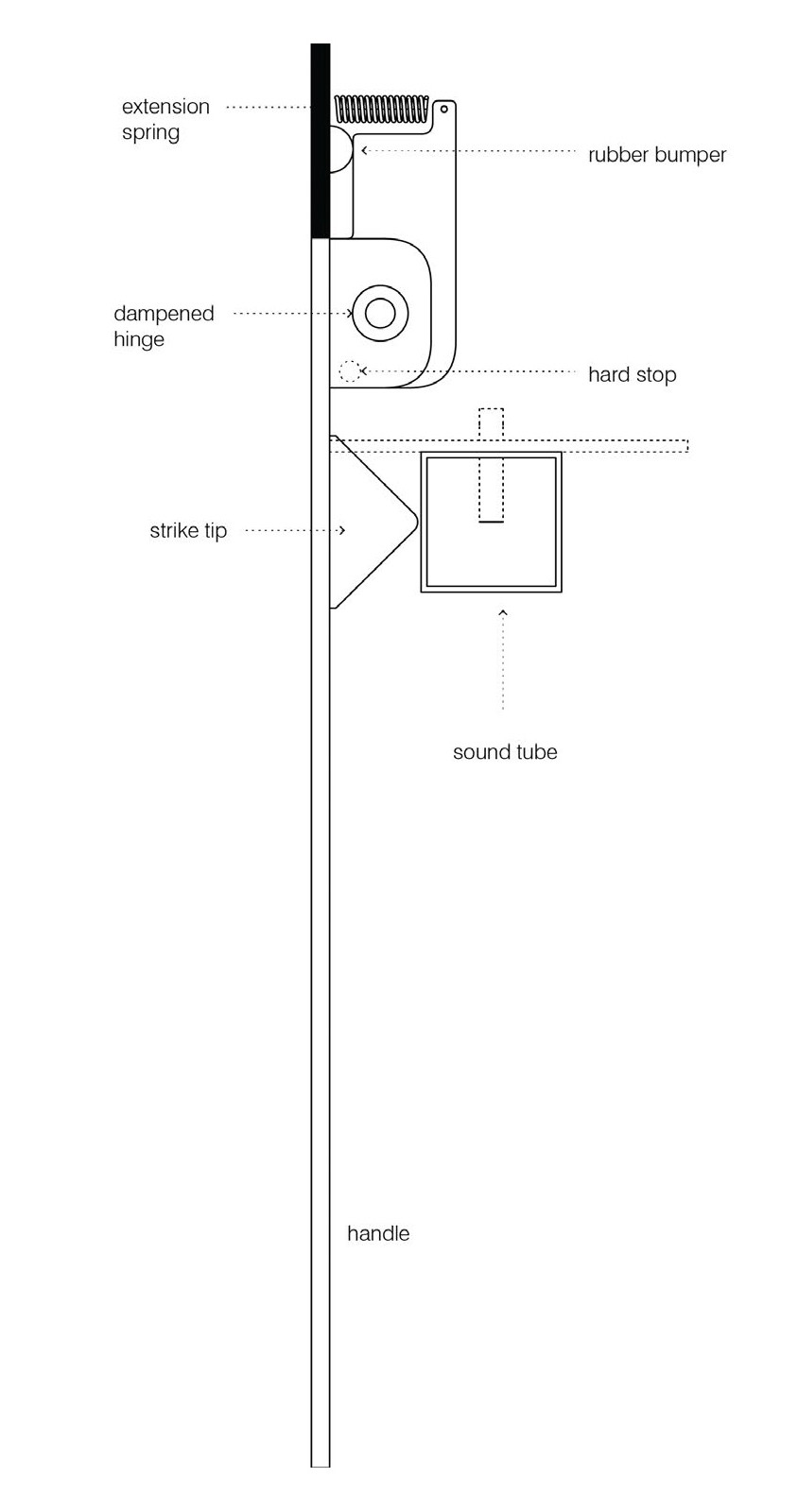
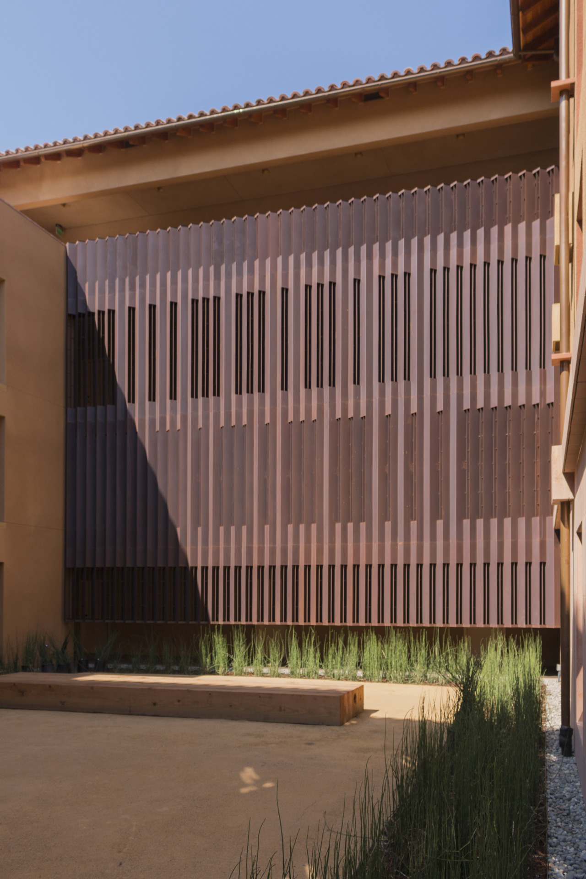
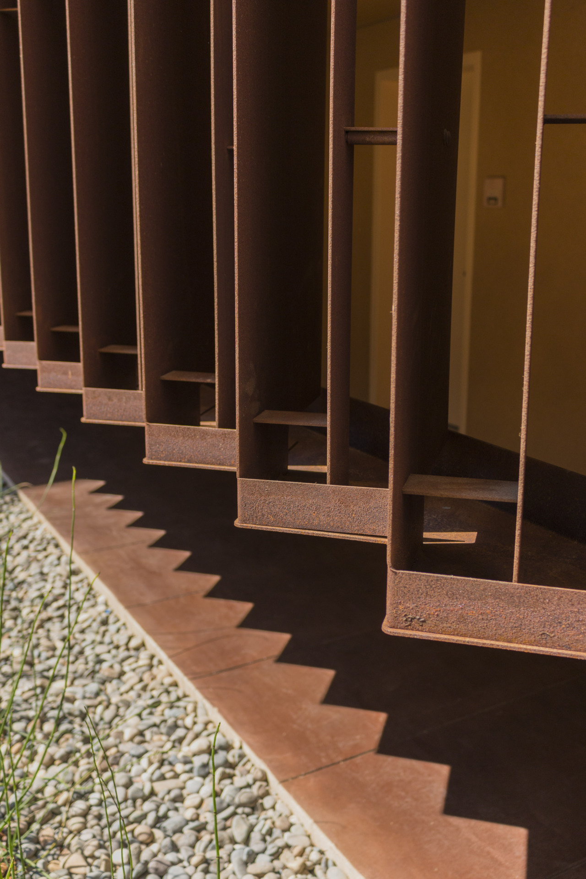
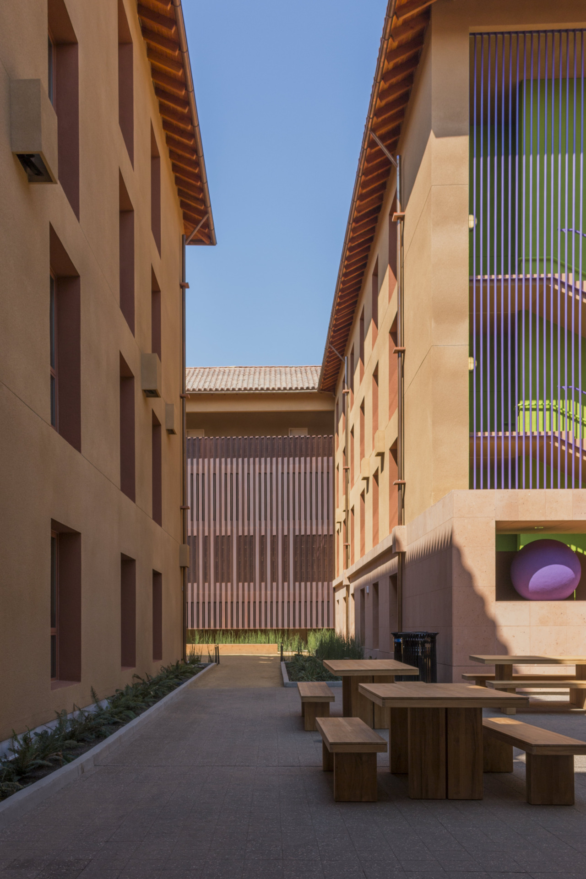
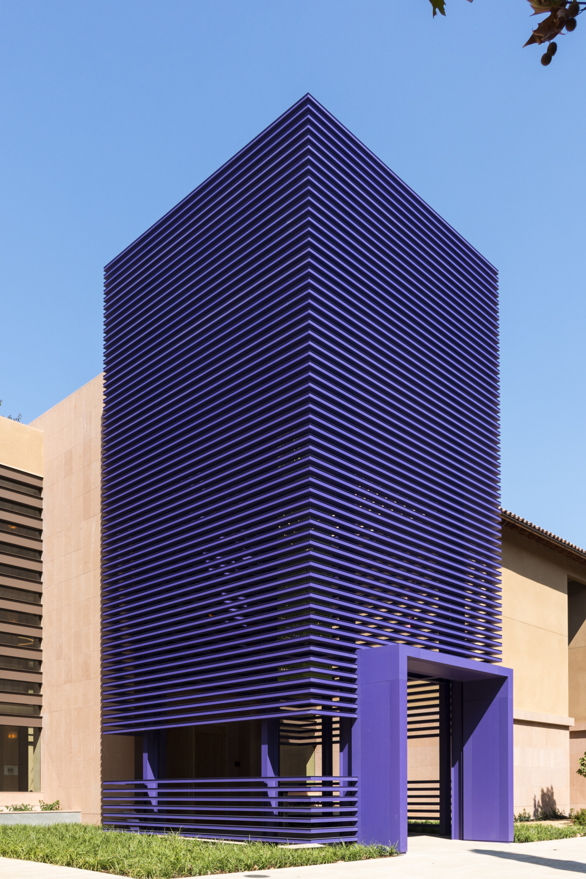
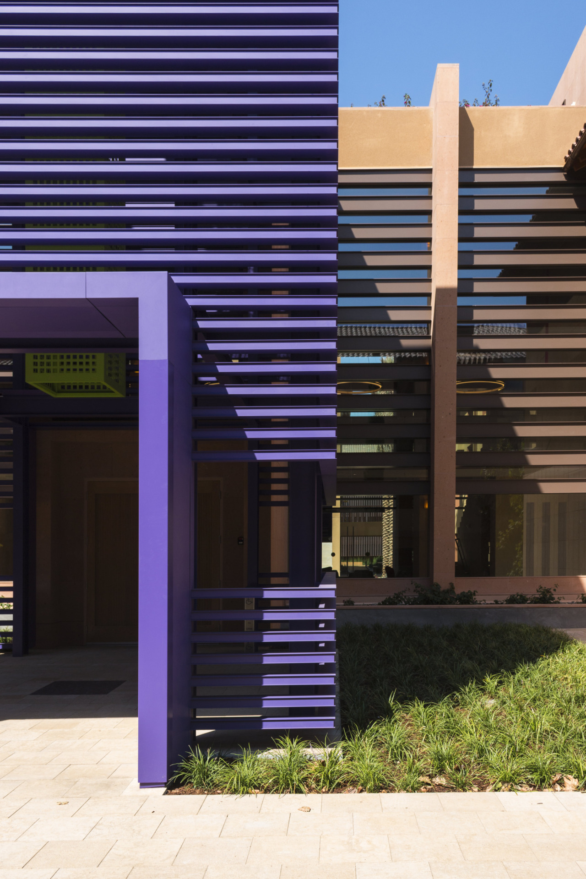
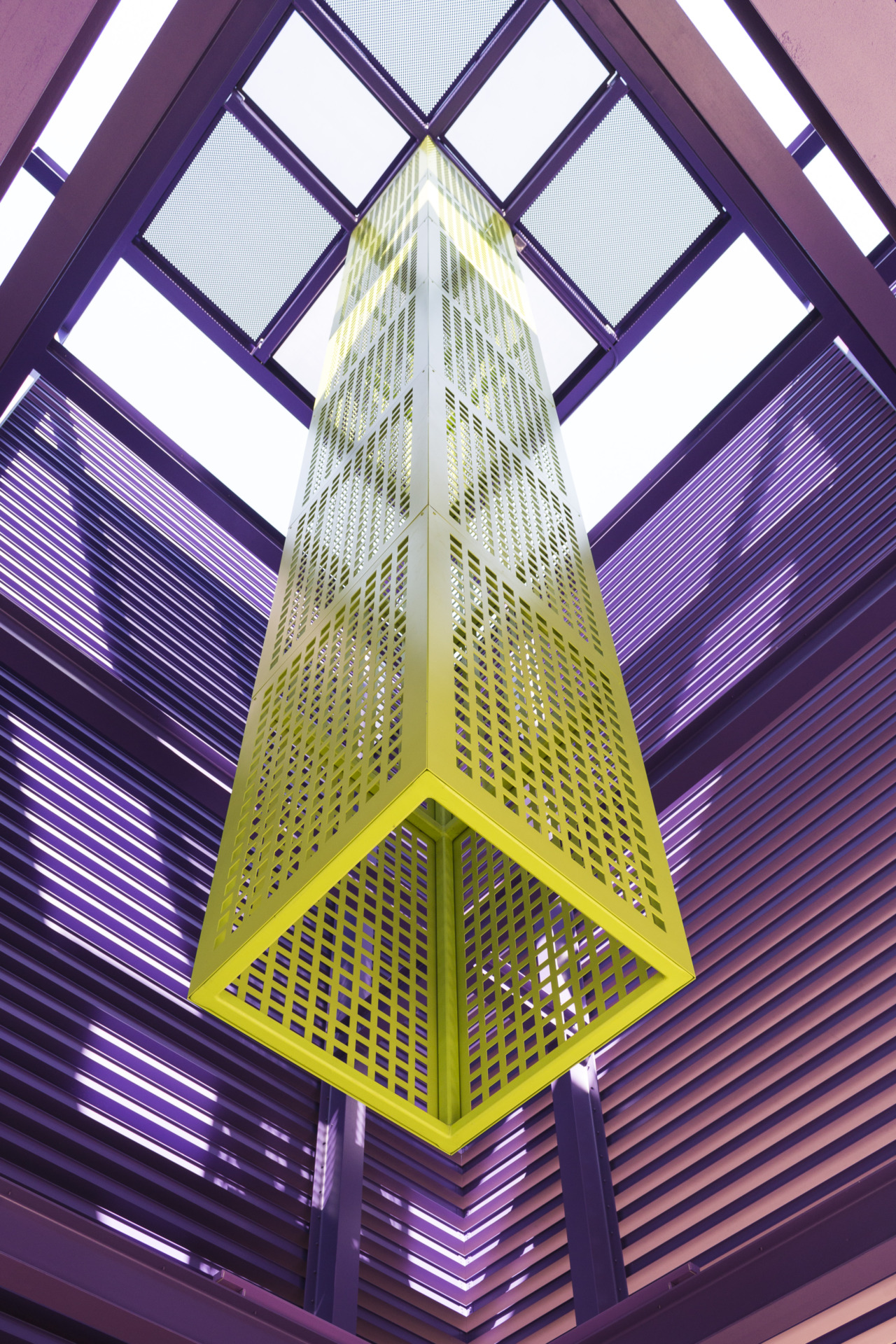
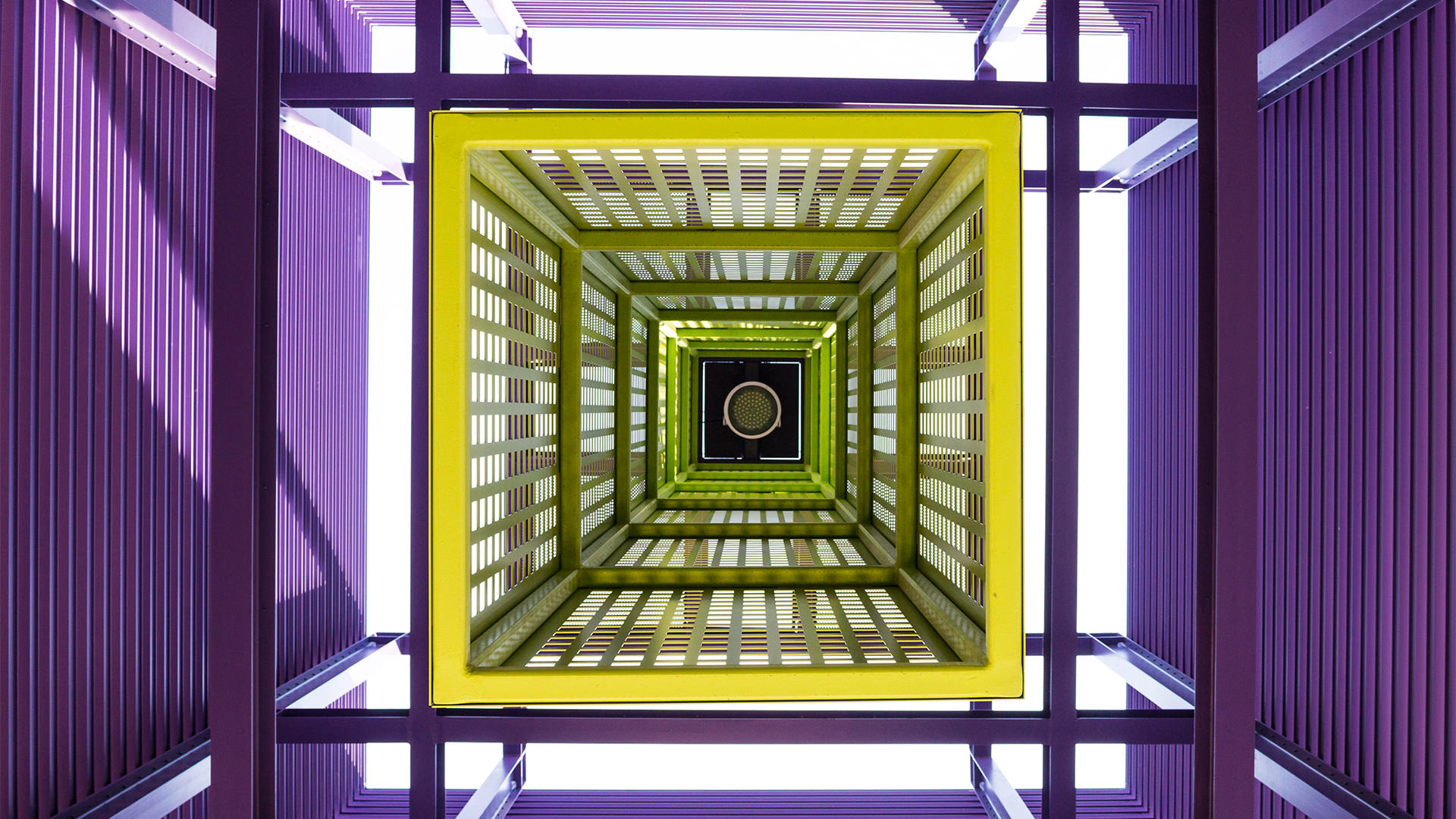






































 PHOTO © A. ZAHNER COMPANY.
PHOTO © A. ZAHNER COMPANY.

 Photo ©
Photo © 


 PHOTO ©️ Parrish Ruiz de Velasco (parrch.com)
PHOTO ©️ Parrish Ruiz de Velasco (parrch.com)







 Ɱ, Creative Commons Attribution-Share Alike 4.0 International license, edited.
Ɱ, Creative Commons Attribution-Share Alike 4.0 International license, edited.
