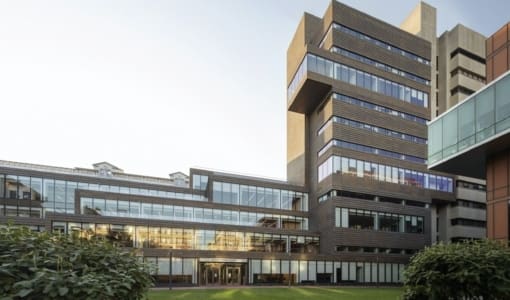Eugene Courthouse
The Wayne L. Morse Federal Courthouse in Eugene, Oregon.
The Wayne L. Morse Federal Courthouse was the first project Zahner completed with Morphosis architects. The architects were introduced to Zahner through the general contractor on the project, JE Dunn Construction, who managed the project. Located in Eugene, Oregon, the courthouse was completed in 2006, and it serves the District of Oregon as part of the Ninth Judicial Circuit. The building was named in honor of the late senator Wayne Lyman Morse.
The 266,742 square-foot building is six stories tall, with six courtrooms as well as offices for the courts and other agencies. Thom Mayne of Morphosis led the design team, winning the bid to design the project though careful planning and dedication to the project.
The building is clad with Angel Hair stainless steel, which prevents hot-spots from appearing on the metal in direct sunlight. The non-directional surface gives the building a uniform, semi-reflective tone. The sides are finished using 14ga stainless steel with Angel Hair finish rainscreen wall panel and recessed flat-seam system. The entire building team used BIM technology, which ensured that all contractors and subs and the architects were on the same page at all times, and that construction moved smoothly along its rapid 24-month construction schedule.
When it opened it became the first new federal courthouse in the United States to earn LEED Gold status.

The Morphosis-designed Wayne L. Morse United States Courthouse in Eugene, Oregon.
PHOTO © A. ZAHNER COMPANY.

View from the south of the entrance to the Morse Courthouse in Eugene, Oregon.
PHOTO © A. ZAHNER COMPANY.

Connection details for the building’s stainless steel facade.
PHOTO © A. ZAHNER COMPANY.

Detail of the stainless steel facade for Eugene Federal Courthouse.
PHOTO © A. ZAHNER COMPANY.



Detail photograph of the Wayne L. Morse United States Courthouse.
PHOTO © A. ZAHNER COMPANY.

Photograph from the southeastern entrance to the Morse Courthouse.
PHOTO © A. ZAHNER COMPANY.
Building with Green Technologies
The structure earned a Leadership in Energy and Environmental Design (LEED) Gold Certification for its energy efficiency and sustainability. Zahner worked closely with architects at Morphosis and General Contractor JE Dunn to keep costs down, transitioning from the originally planned zinc facade to stainless steel, and saving $2.1 million in installation costs.
The building is a result of the General Services Administration (GSA), which held a competition for the design of the new courthouse. The building is part of the Design in Excellence Program, a GSA project which seeks to increase the quality of architecture for federal government projects. The total cost to complete the project was $96 million. Due to budget cuts, elements including a rooftop reflecting pool and etching of the Bill of Rights onto the exterior were removed from the project. In 2007, the AIA named the courthouse one of the top ten green projects of the year, citing the minimal maintenance needs of the materials used for the courthouse.
There are a total of approximately 2,400 ribbed panels (main structure) and 2,400 flat pan panels (stair towers) constructed of 14 gage 316 stainless steel with an Angel Hair finish. There is approximately 110,000 square feet of stainless steel on this project.

Aerial view of the Wayne L. Morse United States Courthouse.
Photo © Google.
Design Assist for Morphosis
The design assist process provides an invaluable service to the production of complex buildings and surfaces. For the Morse Courthouse, the challenges were set high for both the engineering team as well as the Zahner artisans who would build the metal components.
Zahner worked closely with Morphosis to assist in the design details for the paneling systems. Throughout 2004 and 2005, the architects and engineers traded drawings, three-dimensional models, and digitally printed three-dimesional physical models (below) to facilitate the fabrication process.

Model of the Wayne L. Morse United States Courthouse.
Zahner has since worked with Morphosis on several projects, such as the Cooper Union in New York City, Emerson College in Los Angeles, and Gates Hall at Cornell in Ithaca, New York. See more projects completed by Morphosis with Zahner, and contact Zahner to see how we can work for your team.



 Photo ©
Photo © 


 PHOTO ©️ Parrish Ruiz de Velasco (parrch.com)
PHOTO ©️ Parrish Ruiz de Velasco (parrch.com)



 © Fedora Hat Photography
© Fedora Hat Photography





 Ɱ, Creative Commons Attribution-Share Alike 4.0 International license, edited.
Ɱ, Creative Commons Attribution-Share Alike 4.0 International license, edited.


