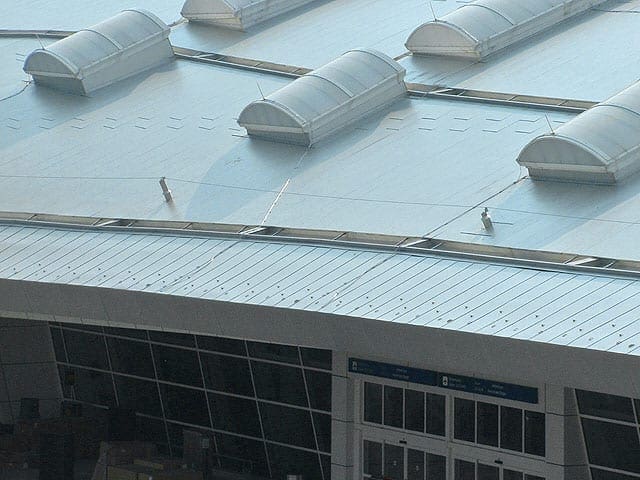Tsing Yi Station
Tsing Yi Terminal Roof in Hong Kong
Tsing Yi Terminal is an intermodal center and train station on the Tung Chung Line of MTR and Airport Express, located on Tsing Yi Island in Hong Kong.
Designed by Wong Tung, the building features the largest copper roof in Hong Kong. Zahner manufactured the copper standing seam roof system with built-in gutters and associated flashing and fascia. The roof panels were installed as a pre-patinated copper. This means that the copper material went through a patination process in the United States, where it developed an advanced patina, a protective layer resulting from a built-up oxide on the copper surface.

Tsing Yi Station connects the island of Tsing Yi with the mainland of Hong Kong.
Photograph © Wing1990hk.

Installers complete the Tsing Yi Terminal Roof in Hong Kong.
Tsing Yi Station Terminal Roof includes custom fascia and flashing.

TSING YI “TEAL” COLOR INSIDE THE INTERIOR SPACES OF TSING YI TERMINAL.
PHOTO © QWER132477.

Subtle curvatures along the profile of the Tsing Yi Station Terminal Roof.
Photo © A. Zahner Company.

Tsing Yi Station Terminal Roof includes custom fascia and flashing.
Photo © A. Zahner Company.

Tsing Yi Station Terminal Roof, running bond pattern on double-lock standing seam roof.

Tsing Yi Terminal Roof in Hong Kong.
Photo © A. Zahner Company.
Zahner provided metalwork for the project. The roof edge folds over to create a clean, trimless appearance. A running bond pattern was designed for the double-lock standing seam. The project is one of a number works that Zahner has produced in Asia.
The project is located between Airport Station and Kowloon Station, another Hong Kong work of architecture featuring Zahner metalwork.




























 PHOTO © A. ZAHNER COMPANY.
PHOTO © A. ZAHNER COMPANY.

 Photo ©
Photo © 


 PHOTO ©️ Parrish Ruiz de Velasco (parrch.com)
PHOTO ©️ Parrish Ruiz de Velasco (parrch.com)







 Ɱ, Creative Commons Attribution-Share Alike 4.0 International license, edited.
Ɱ, Creative Commons Attribution-Share Alike 4.0 International license, edited.
