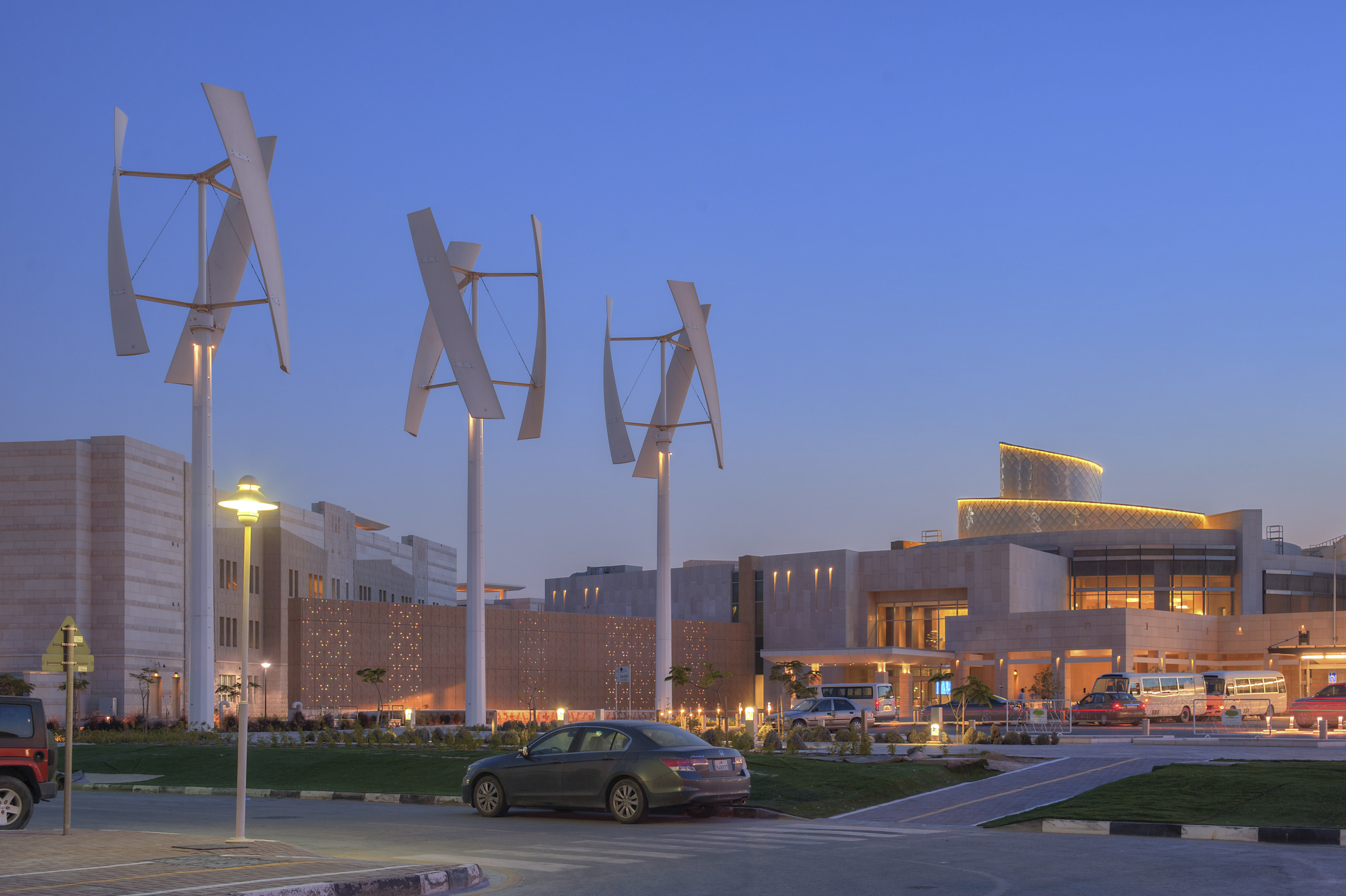Académie Lafayette
“
We couldn’t have asked for a better collaboration or end result. Zahner took something complex and made it easy.
Jonathon KemnitizerIDSA.
Académie Lafayette Playground
Académie Lafayette Playground is a KEM Studio-designed playspace for students which features a slide manufactured and donated by Zahner. Académie Lafayette is a French immersion public school operating on multiple campuses in Kansas City serving grades K-8.
To maximize the school’s budget, the forms of the playground were designed to be easily built by volunteers and found/recycled objects + donations were utilized (phase one). Through fundraising and a successful crowdfunding campaign the slide/tunnel/climbing wall was completed as a second phase in Fall 2013.

Académie lafayette students enjoy the new slide in kansas city
Photo @ ahram park

Installers add plywood ribs to the Zahner-manufactured structure.
Photo courtesy KEM Studio.

children at Académie lafayette play underneath the slide made by zahner.
Photo @ ahram park

Designer’s rendering of the new playground at a academie lafayette
Image courtesy kem studio.




























































































 PHOTO © A. ZAHNER COMPANY.
PHOTO © A. ZAHNER COMPANY.

 Photo ©
Photo © 


 PHOTO ©️ Parrish Ruiz de Velasco (parrch.com)
PHOTO ©️ Parrish Ruiz de Velasco (parrch.com)







 Ɱ, Creative Commons Attribution-Share Alike 4.0 International license, edited.
Ɱ, Creative Commons Attribution-Share Alike 4.0 International license, edited.
