Oakley Headquarters
Oakley Headquarters & Technical Center
The project features a blackened steel interior metalwork throughout, a spun aluminum architectural motif exterior, and a terne-coated stainless steel roof. The custom fabricated metal cladding was created from cold rolled steel plates and cast steel ‘bolt heads’. The Zahner-applied blackened metal finish produced an artistic, aged steel appearance.
Designed by Oakley director of design Colin Baden with Langdon Wilson Architecture, the headquarters and technical center was completed in multiple scopes. The project first began in 1997 and was completed in 1998. Years later the company would come back for additional scope, producing the Oakley reception desk in the same aesthetic.

OAKLEY HEADQUARTERS IN FOOTHILL RANCH, CALIFORNIA.
PHOTO © A. ZAHNER COMPANY.

Oakley Headquarters in Foothill Ranch, California.
PHOTO © GOOGLE MAPS

Oakley Headquarters in Foothill Ranch, California.
PHOTO © A. ZAHNER COMPANY.

INTERIOR AND RECEPTION DESK AT OAKLEY HEADQUARTERS IN FOOTHILL RANCH, CALIFORNIA.
PHOTO © A. ZAHNER COMPANY.

OAKLEY HEADQUARTERS IN FOOTHILL RANCH, CALIFORNIA.
PHOTO © A. ZAHNER COMPANY.

INTERIOR METAL AT OAKLEY HEADQUARTERS IN FOOTHILL RANCH, CALIFORNIA.
PHOTO © A. ZAHNER COMPANY.
“
Friend of Ridley Scott, Oakley CEO Jim Jannard wanted to recreate the atmosphere of Blade Runner for his California office … The result is spectacular.
Strategies MagazineNone.

OAKLEY HEADQUARTERS IN FOOTHILL RANCH, CALIFORNIA.
PHOTO © A. ZAHNER COMPANY.

OAKLEY HEADQUARTERS IN FOOTHILL RANCH, CALIFORNIA.
PHOTO © A. ZAHNER COMPANY.

OAKLEY HEADQUARTERS IN FOOTHILL RANCH, CALIFORNIA.
PHOTO © A. ZAHNER COMPANY.

OAKLEY HEADQUARTERS IN FOOTHILL RANCH, CALIFORNIA.
PHOTO © A. ZAHNER COMPANY.

OAKLEY HEADQUARTERS IN FOOTHILL RANCH, CALIFORNIA.
PHOTO © A. ZAHNER COMPANY.

OAKLEY HEADQUARTERS IN FOOTHILL RANCH, CALIFORNIA.
PHOTO © A. ZAHNER COMPANY.

OAKLEY HEADQUARTERS INTERIOR METALWORK.
PHOTO © A. ZAHNER COMPANY.

OAKLEY HEADQUARTERS DESK AND INTERIOR METALWORK.
PHOTO © A. ZAHNER COMPANY.

Zahner Fabricator assembles the sections of the Oakley HQ Desk.
assembling the sections of the Oakley HQ Desk

Oakley Headquarters entrance during construction.
Photo © A. Zahner Company.

Oakley Headquarter entrance upon completion.
Photo © A. Zahner Company.


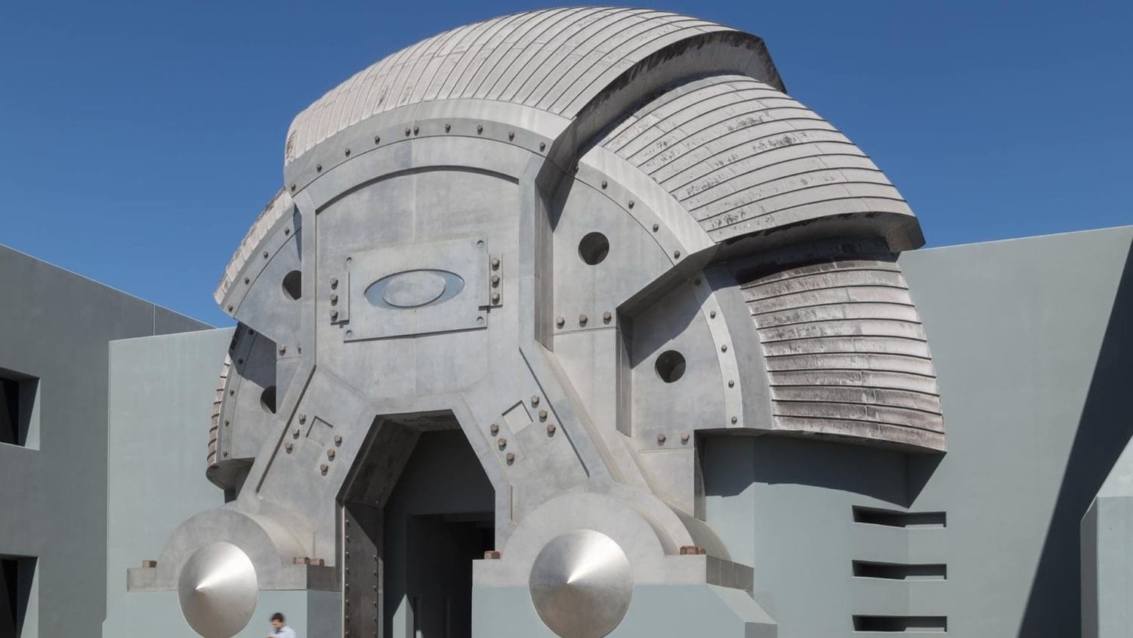


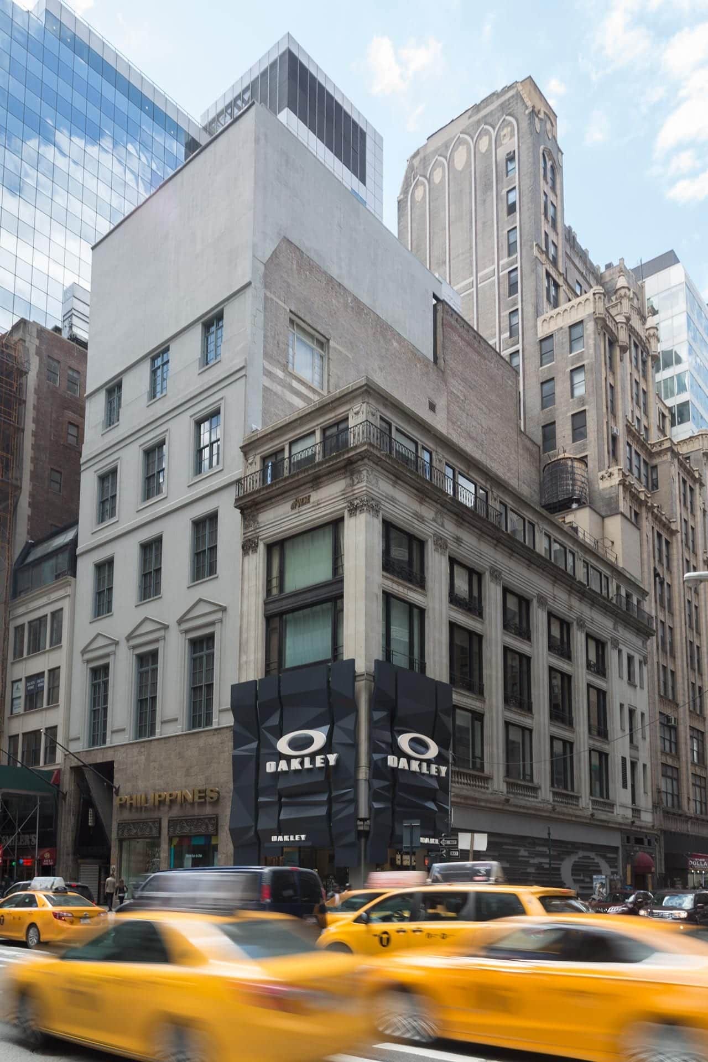
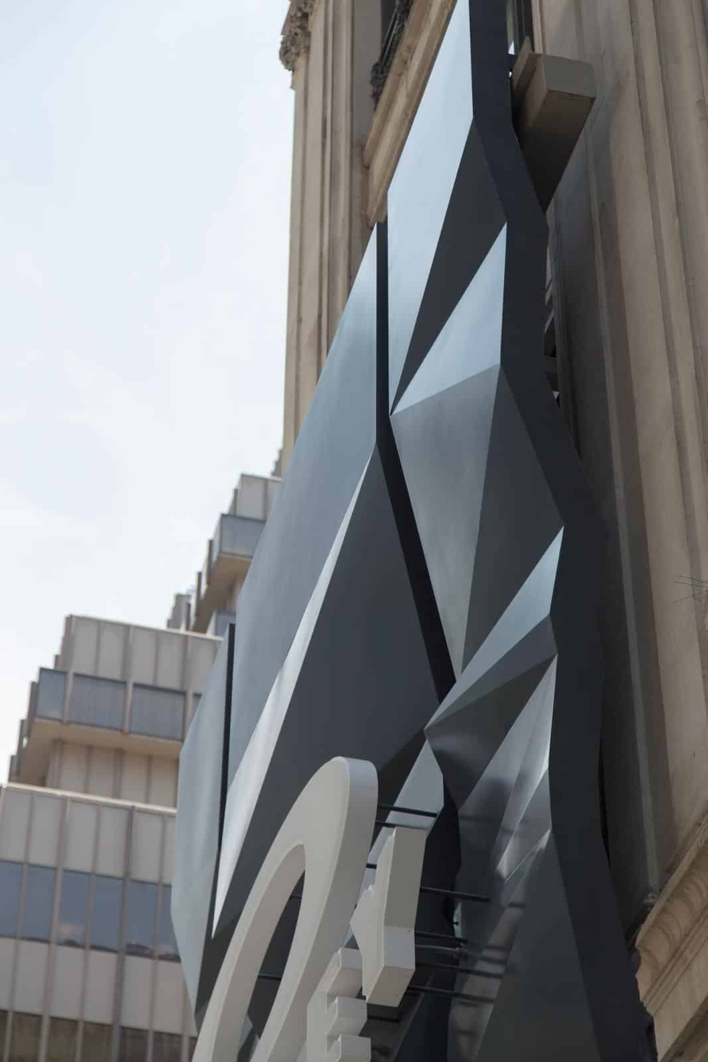


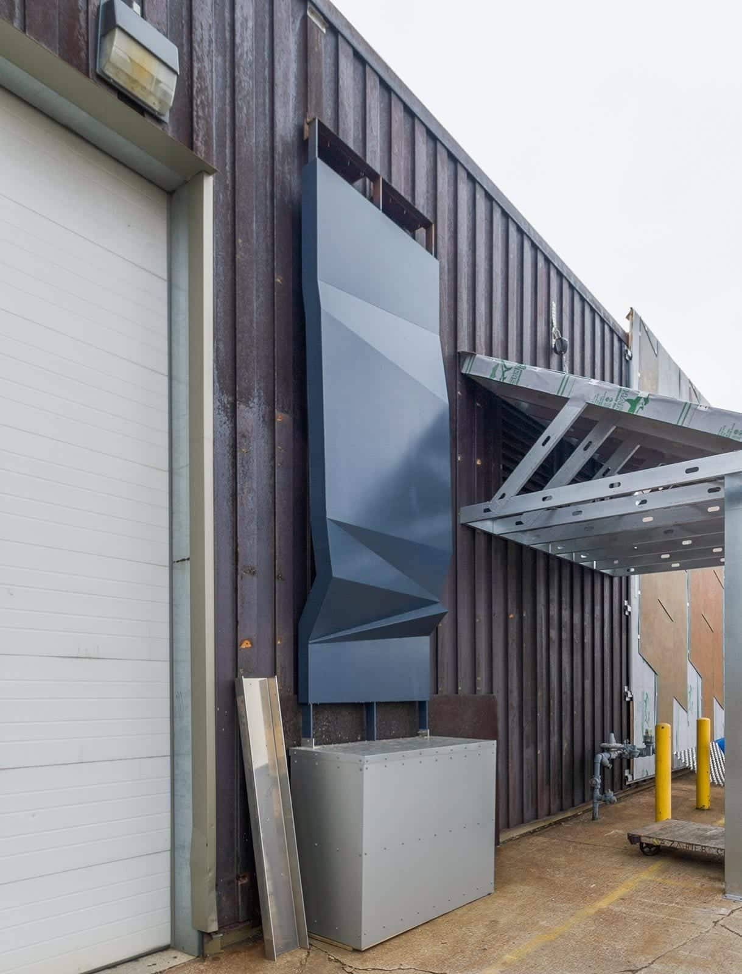
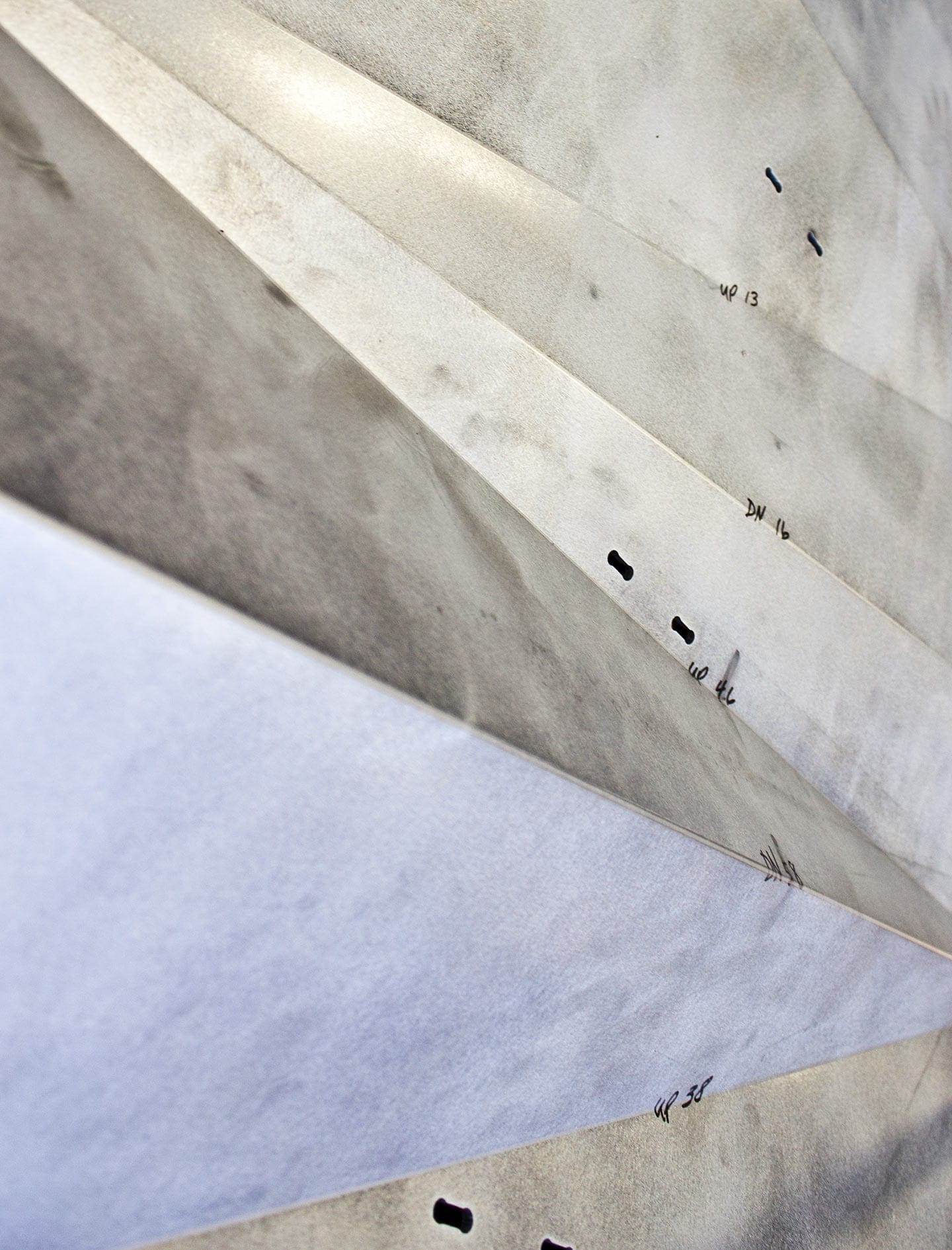







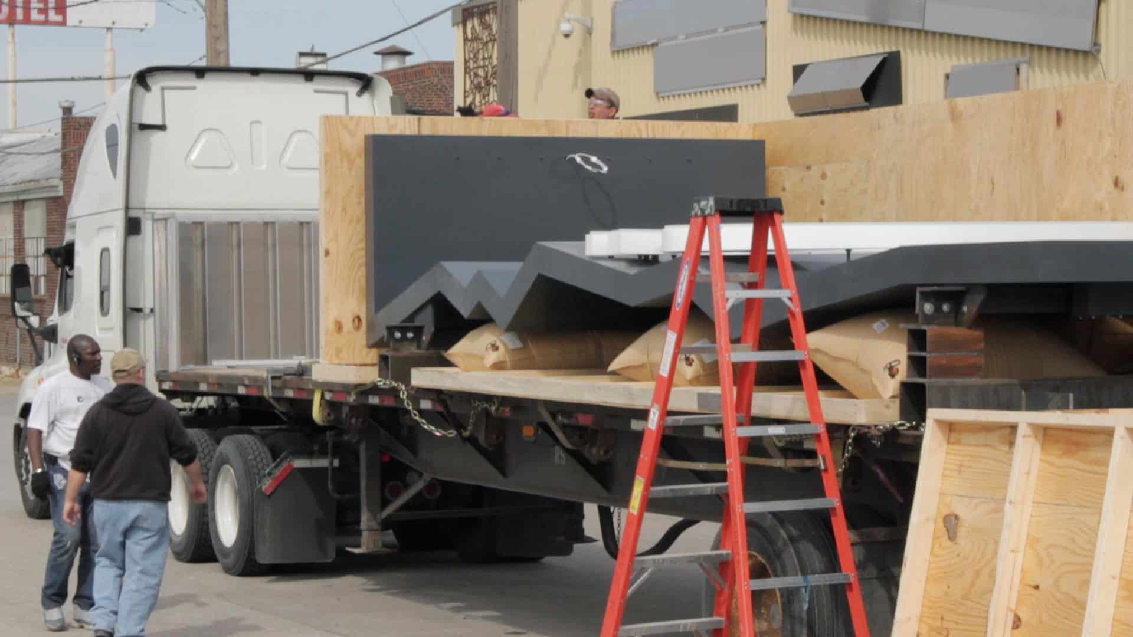


 PHOTO © A. ZAHNER COMPANY.
PHOTO © A. ZAHNER COMPANY.

 Photo ©
Photo © 


 PHOTO ©️ Parrish Ruiz de Velasco (parrch.com)
PHOTO ©️ Parrish Ruiz de Velasco (parrch.com)







 Ɱ, Creative Commons Attribution-Share Alike 4.0 International license, edited.
Ɱ, Creative Commons Attribution-Share Alike 4.0 International license, edited.
