Wichita Riverfront
Keeper of the Plains Pedestrian Bridge in Wichita Kansas
For the city’s riverfront revitalization, Zahner worked under HNTB to provide the pedestrian bridge in Wichita, Kansas. Zahner’s scope included primarily the metal panel systems used at the base of the bridge, for which the team provided both fabrication and installation.
The pedestrian bridge is divided into two spans, which each meet at the rivers’ confluence. Zahner provided the metal panel system using raw copper, which means that a dark patina will quickly form on the surface. Over the years, this patina will weather and eventually take on an overall green appearance.

KEEPER OF THE PLAINS BRIDGE IN WICHITA, KANSAS.
PHOTO COURTESY OF CITY OF WICHITA.


















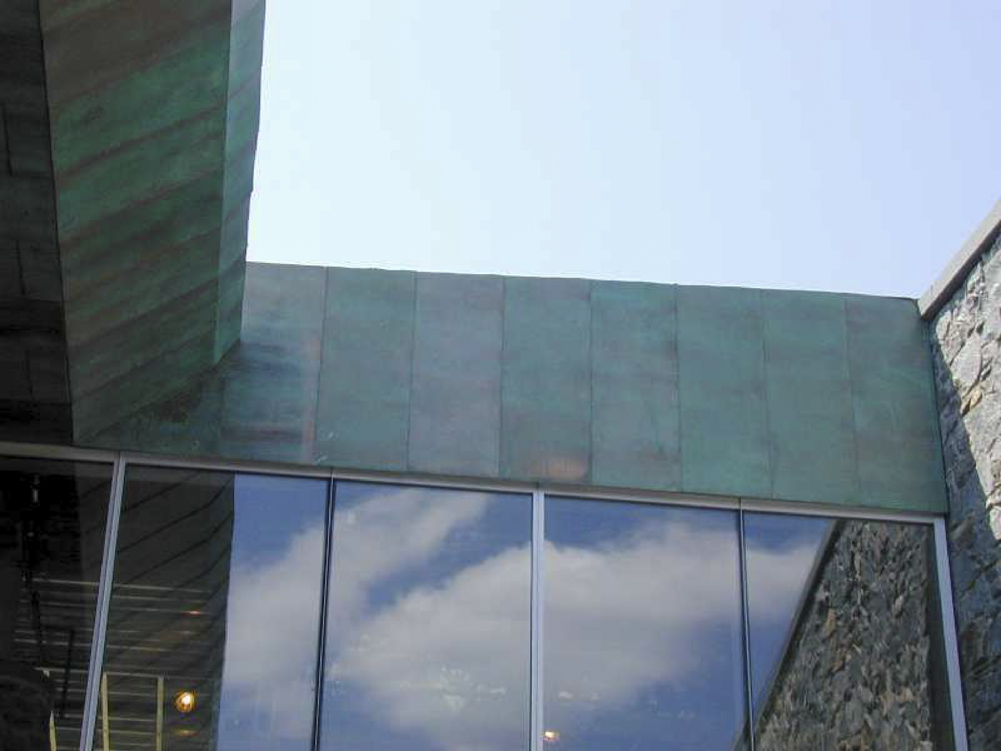
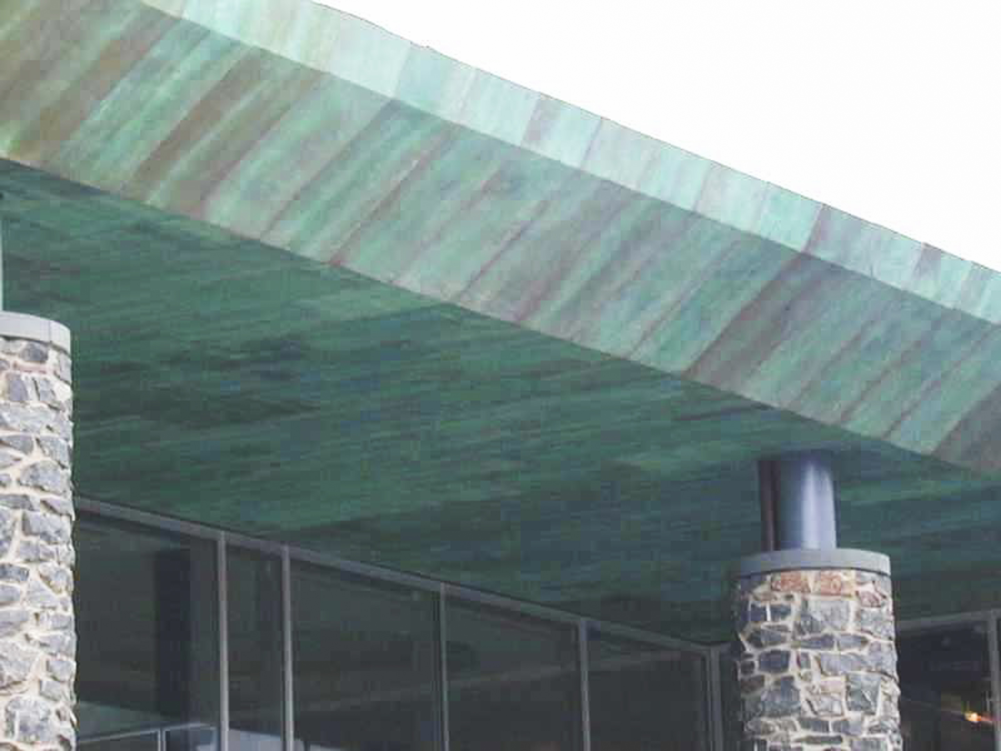
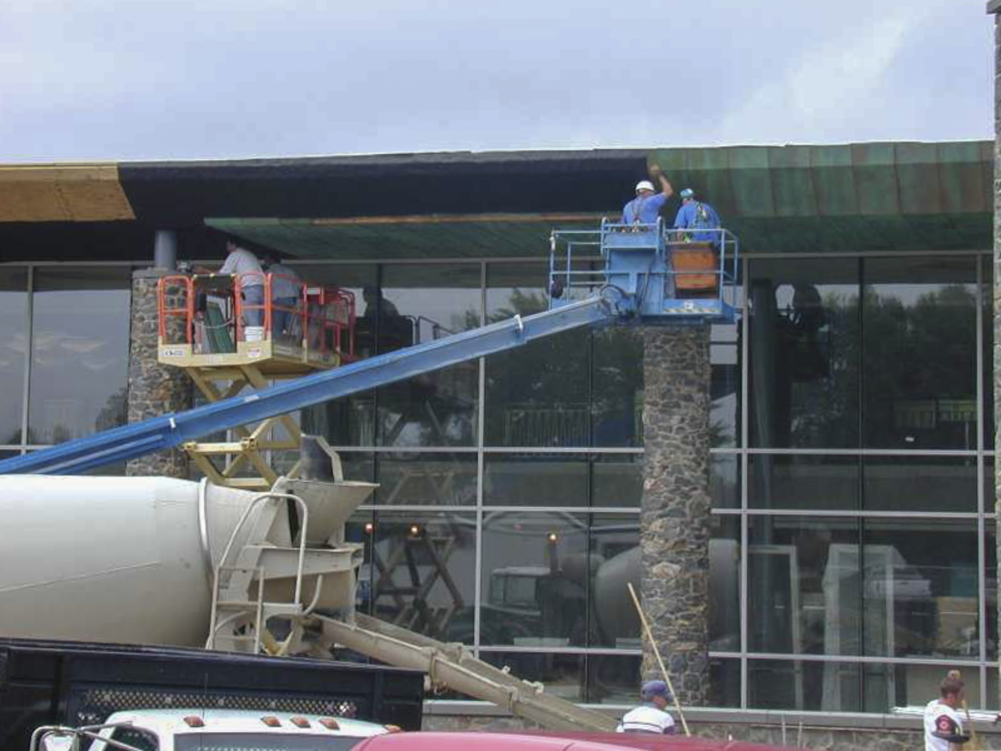
























































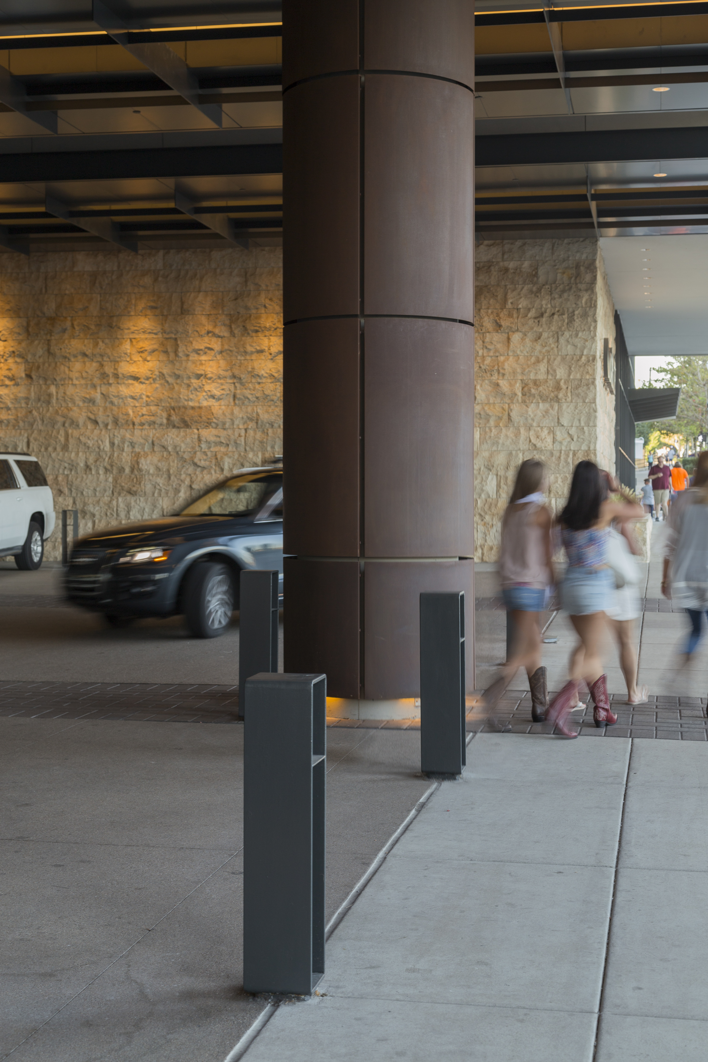
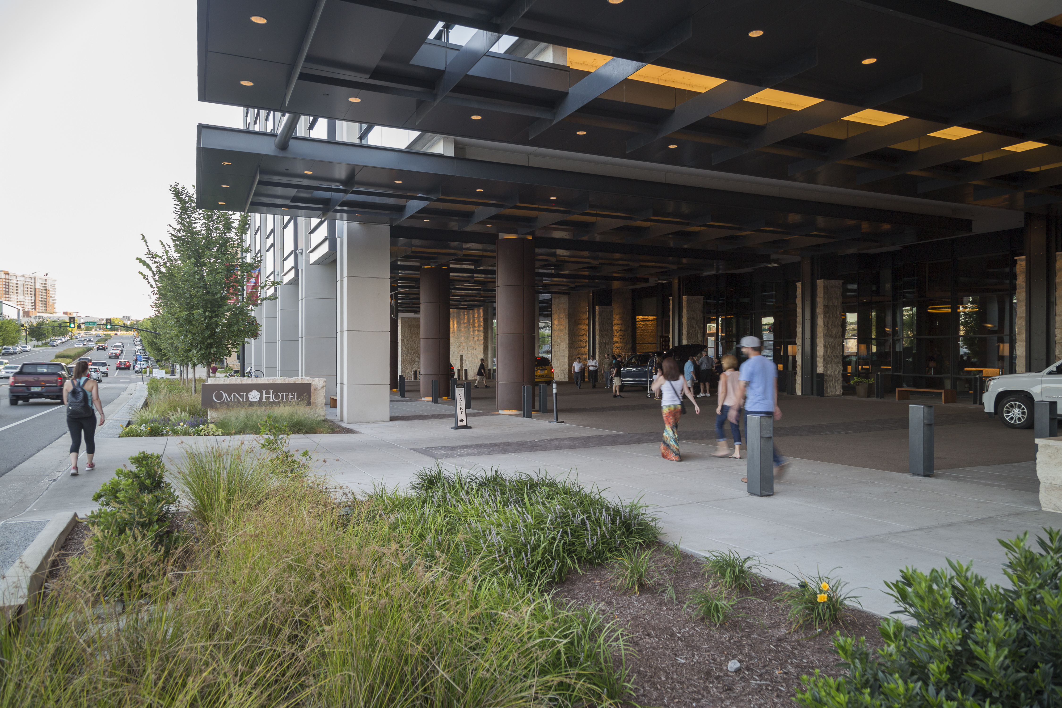



















 PHOTO © A. ZAHNER COMPANY.
PHOTO © A. ZAHNER COMPANY.

 Photo ©
Photo © 


 PHOTO ©️ Parrish Ruiz de Velasco (parrch.com)
PHOTO ©️ Parrish Ruiz de Velasco (parrch.com)







 Ɱ, Creative Commons Attribution-Share Alike 4.0 International license, edited.
Ɱ, Creative Commons Attribution-Share Alike 4.0 International license, edited.
