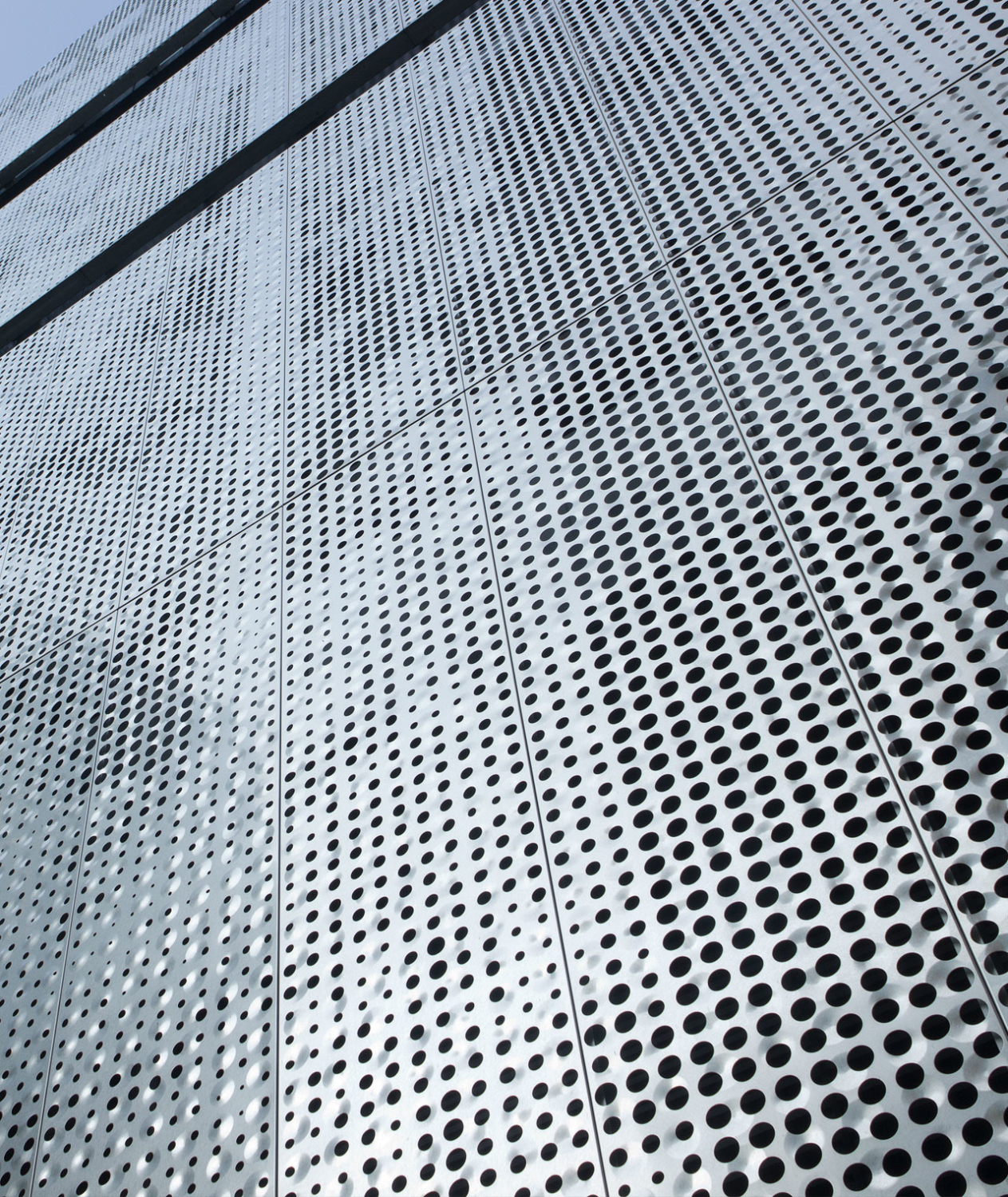350 Sparks
350 Sparks; Ottawa, Ontario
A short walk from Canada’s Parliament buildings in Ottawa, Ontario, the team of B+H Architects and Morguard collaborated with Zahner to enhance the experience of entering their office complex at 350 Sparks. The installation of custom perforated wall art showcases the journey along the Ottawa River adjacent to Parliament Hill.
Zahner supplied 1,563 visible square feet of custom perforated aluminum panels and associated sub-framing (painted) for installation by the GC/Subcontractor. The ImageWall panels feature perforations through the panel joints, thus making the imagery dominant to the viewing eye.





















 PHOTO © A. ZAHNER COMPANY.
PHOTO © A. ZAHNER COMPANY.

 Photo ©
Photo © 


 PHOTO ©️ Parrish Ruiz de Velasco (parrch.com)
PHOTO ©️ Parrish Ruiz de Velasco (parrch.com)







 Ɱ, Creative Commons Attribution-Share Alike 4.0 International license, edited.
Ɱ, Creative Commons Attribution-Share Alike 4.0 International license, edited.
