Miu Miu Aoyama
iu Miu Aoyama in Tokyo, Japan
Miu Miu Aoyama is a luxury retail building in Tokyo designed by Herzog & de Meuron. The building exterior features Zahner-manufactured copper bullnose details with dense custom perforations and round zig-zag seams. Zahner also provided the interior copper panels with the same bumped copper aesthetic.
The project was developed for Miuccia Prada who leads the Paris-based Miu Miu brand. Located in the Aoyama district in Tokyo, the project is the latest in a neighborhood that has become known for architectural innovation. Across the street is the Prada Tokyo Epicenter also designed by Herzog & de Meuron. The Miu Miu Aoyama represents a stark contrast to the prior work. Its subtle reflective exterior disguises its rich copper soffit and interior.

MIU MIU AOYAMA IN TOKYO, JAPAN. DESIGNED BY HERZOG & DE MEURON.
PHOTO © FRANCISCO & KATE.






































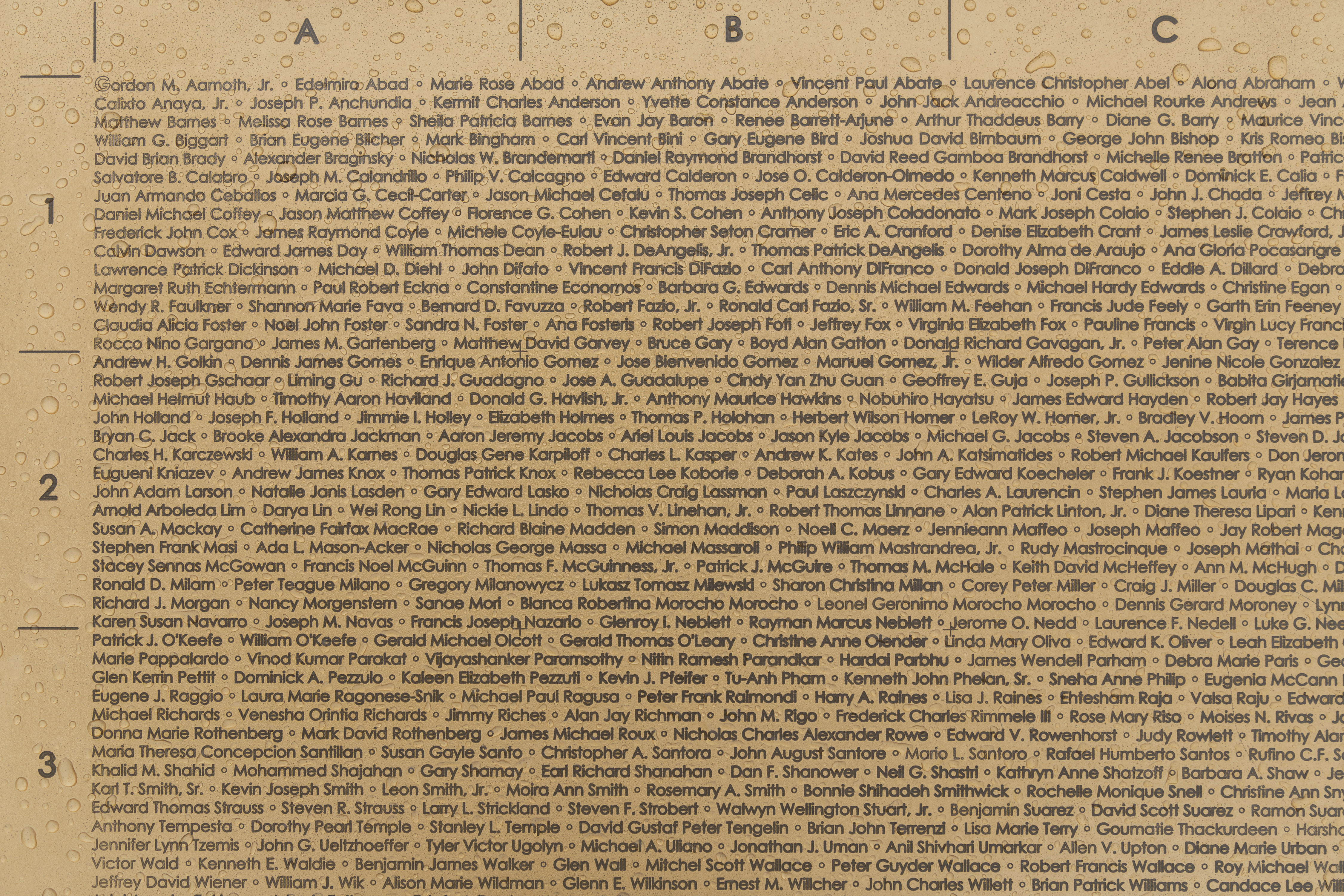
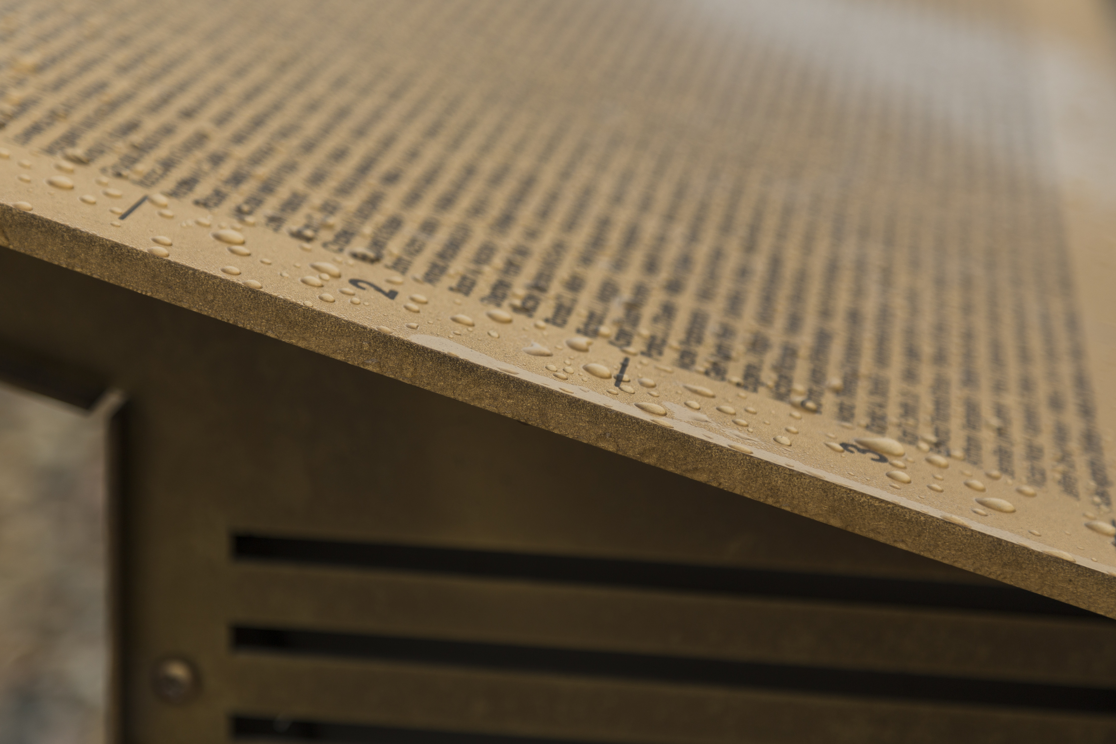
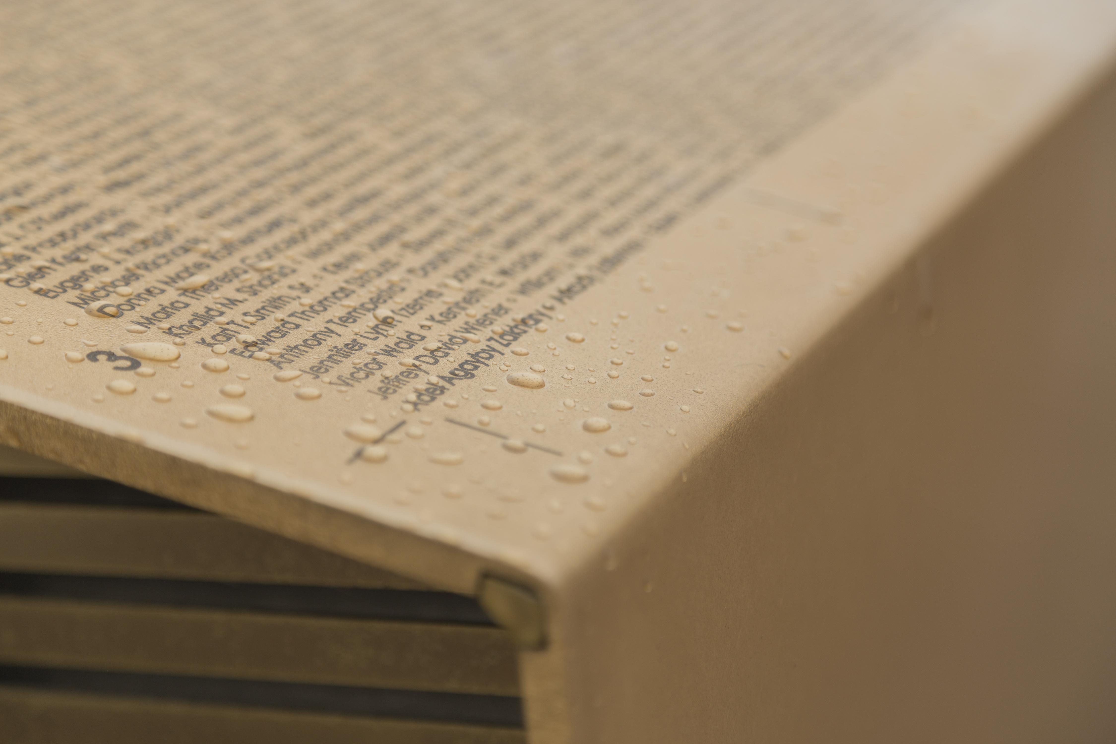
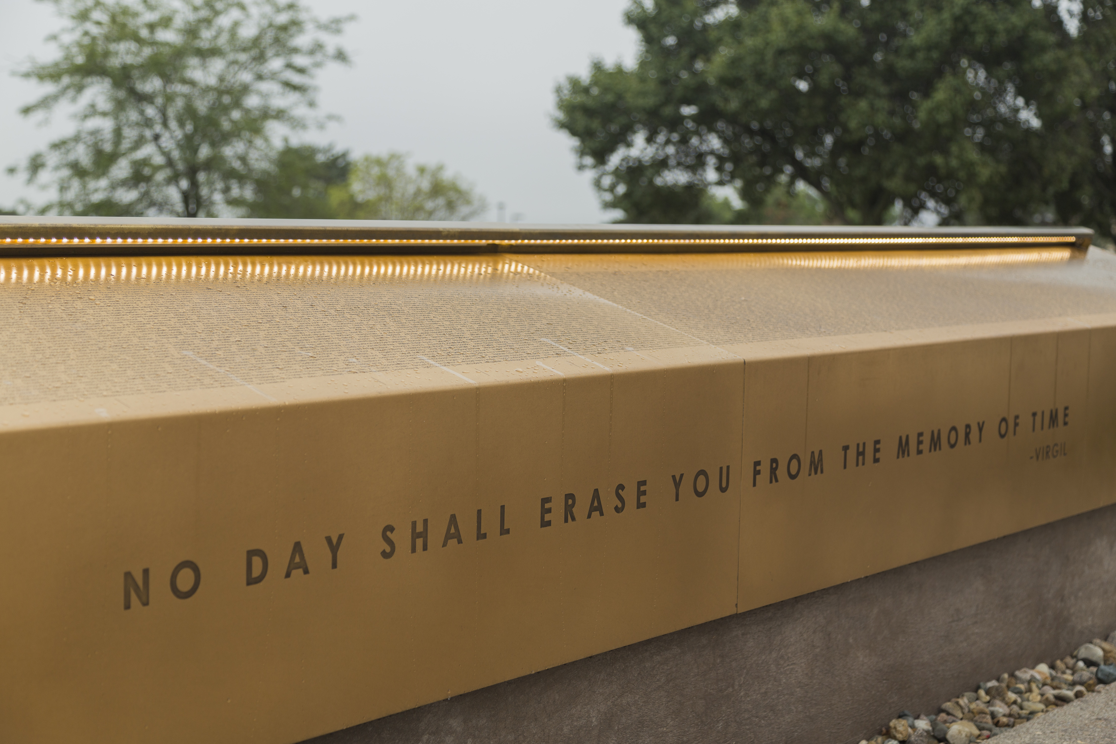
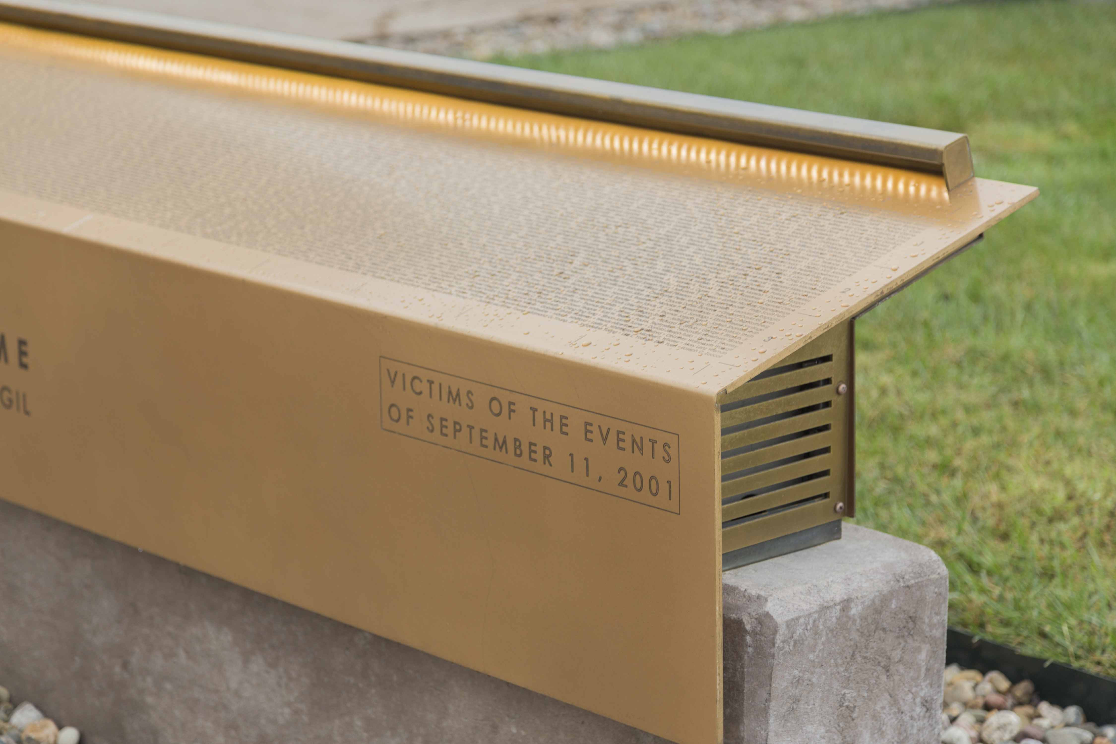










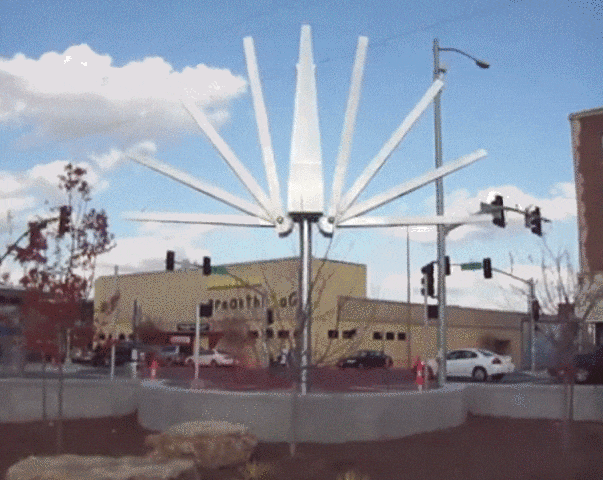


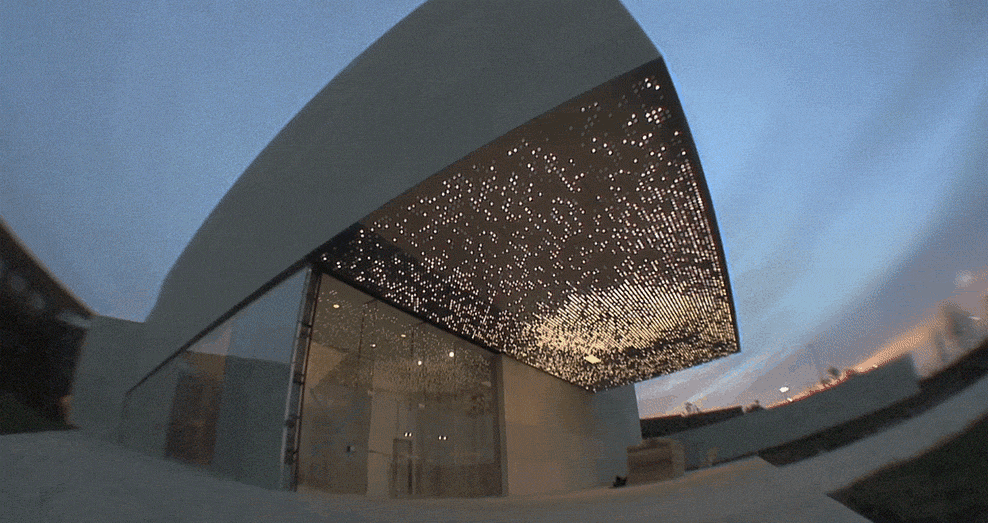










































 PHOTO © A. ZAHNER COMPANY.
PHOTO © A. ZAHNER COMPANY.

 Photo ©
Photo © 


 PHOTO ©️ Parrish Ruiz de Velasco (parrch.com)
PHOTO ©️ Parrish Ruiz de Velasco (parrch.com)







 Ɱ, Creative Commons Attribution-Share Alike 4.0 International license, edited.
Ɱ, Creative Commons Attribution-Share Alike 4.0 International license, edited.
