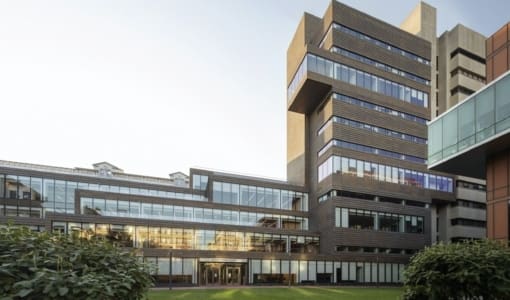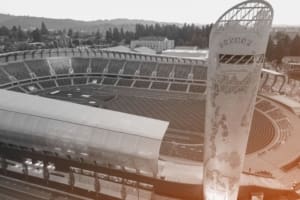Brickell Flatiron Parking Garage
Brickell Flatiron is a residential high-rise that towers above the Brickell district of Miami, Florida, at 736 ft. The name “flatiron” references the triangular lot that the 64-floor condominium sits on. Zahner worked closely with the architect, Luis Revuelta, and the developer, CMC Group, through the Zahner Assist process.
Zahner’s scope of work included design assist services, engineering, fabrication, and installation of the podium’s 13-story, 100,000 square foot parking garage façade. In total, the design team went through four façade design iterations before ultimately determining that the final design both creatively complimented the curvilinear forms of the architecture above and met the established budget.
Brickell flatiron is a 64-story residential high rise in Miami, Florida.
Photo by Curtis Smith | ARKO © A. Zahner CompanyZahner engineered and fabricated a custom perforated-metal facade for the 13-story Brickell Flatiron Parking Garage.
Photo by Curtis Smith | ARKO © A. Zahner CompanyCloseup of the custom metal facade for the Brickell Flatiron Parking Garage, produced by Zahner.
Photo by Curtis Smith | ARKO © A. Zahner CompanyCustom perforated-metal facade for Brickell Flatiron in Miami, produced by Zahner.
Photo by Curtis Smith | ARKO © A. Zahner CompanyPerspective view of the Brickell Flatiron parking facade.
Photo by Curtis Smith | ARKO © A. Zahner CompanyPenthouse facade on top of Brickell Flatiron fabricated by Zahner.
Photo by Curtis Smith | ARKO © A. Zahner CompanyZahner provided an extra facade at the crown on a tight schedule.
Photo by Curtis Smith | ARKO © A. Zahner Company









 Photo ©
Photo © 


 PHOTO ©️ Parrish Ruiz de Velasco (parrch.com)
PHOTO ©️ Parrish Ruiz de Velasco (parrch.com)



 © Fedora Hat Photography
© Fedora Hat Photography





 Ɱ, Creative Commons Attribution-Share Alike 4.0 International license, edited.
Ɱ, Creative Commons Attribution-Share Alike 4.0 International license, edited.
 Photo by Pierre Girad | ARKO
Photo by Pierre Girad | ARKO
