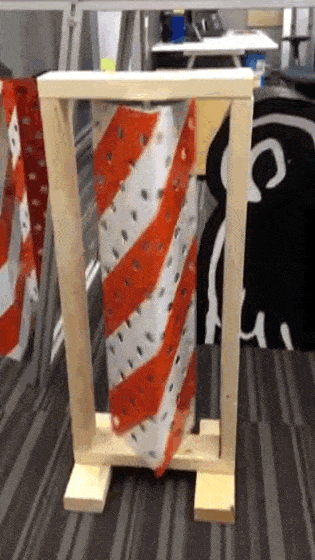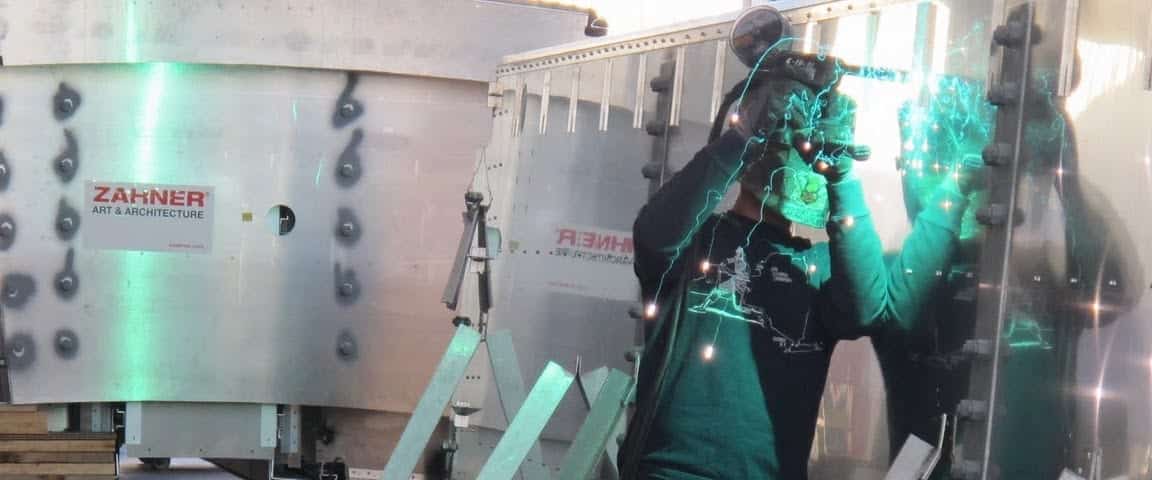Mayfair at the Grove
Located in the heart of Miami’s Coconut Grove district, Mayfair at the Grove is a mixed-use destination that blends hospitality, retail, and office space into a vibrant urban enclave. Designed by Gensler’s Miami office and built by HB Construction, the redevelopment reimagines the iconic Mayfair complex as a contemporary gathering place rooted in the Grove’s lush, tropical character.
Zahner collaborated with Gensler through a design-assist process to create a sculptural canopy system that defines the entry experience. Composed of hundreds of Angel Hair® stainless steel discs ranging from 15 to 20 inches in diameter, the canopy hovers above the plaza like a shimmering cloud. Each disc was digitally modeled to conform precisely to the architect’s curved surface, balancing artistry with precision engineering.
In-ground lighting brings the canopy to life at night.
Photo Courtesy of Whalou PropertiesView of the canopy from below.
PHOTO © A. ZAHNER COMPANY.Sculptural canopy for Mayfair at the Grove in Miami, designed by Zahner and Gensler in Angel Hair® stainless steel.
PHOTO © A. ZAHNER COMPANY.The ambient reflectivity of the Angel Hair Stainless Steel discs results in a soft glow at night.
Photo Courtesy of Whalou PropertiesThe color of light used at night can dramatically change the appearance of the canopy.
Photo Courtesy of Whalou PropertiesSculptural canopy for Mayfair at the Grove in Miami, designed by Zahner and Gensler in Angel Hair® stainless steel.
PHOTO © A. ZAHNER COMPANY.Zahner fabricated and installed the full substructure, including custom aluminum arms and runners, while coordinating closely with the specialty steel and glass canopy supplier. The result is a luminous, layered structure that filters daylight by day and reflects the city’s energy by night, an elegant fusion of material craft, advanced modeling, and Miami’s signature modern tropical style.
Sculptural canopy for Mayfair at the Grove in Miami, designed by Zahner and Gensler in Angel Hair® stainless steel.
PHOTO © A. ZAHNER COMPANY.Sculptural canopy for Mayfair at the Grove in Miami, designed by Zahner and Gensler in Angel Hair® stainless steel.
PHOTO © A. ZAHNER COMPANY.






















































































































 PHOTO © A. ZAHNER COMPANY.
PHOTO © A. ZAHNER COMPANY.

 Photo ©
Photo © 


 PHOTO ©️ Parrish Ruiz de Velasco (parrch.com)
PHOTO ©️ Parrish Ruiz de Velasco (parrch.com)







 Ɱ, Creative Commons Attribution-Share Alike 4.0 International license, edited.
Ɱ, Creative Commons Attribution-Share Alike 4.0 International license, edited.
