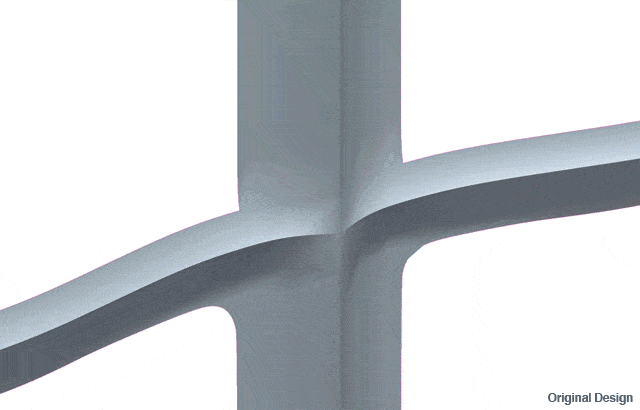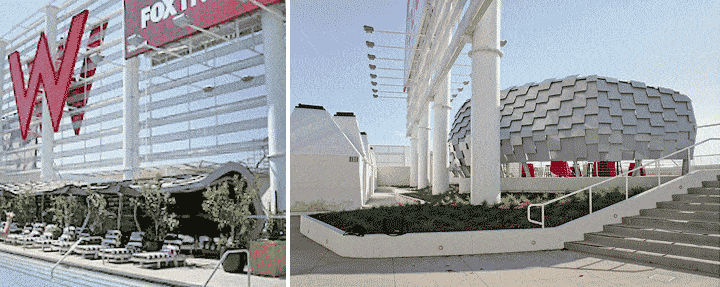174 North Eleventh
178 North Eleventh is mixed-use residential renovation designed by Kutnicki Bernstein Architects. The building features an antique patina on copper sheets provided by Zahner.
The seven-story building is a former button factory and manufacturing warehouse, developed by Great Point Properties to serve the Williamsburg neighborhood in Brooklyn, New York. The building’s facade is divided between two distinct blocks of various sized blue-green copper panels produced on Star Blue copper, a standard antiqued copper patina developed by Zahner.

Facade for 178 North Eleventh with antique copper patina in Brooklyn, New York.

detail of the custom facade for 178 north eleventh with antique copper patina in brooklyn, new york.
Photo @ a. zahner company

Facade for 178 North Eleventh with antique copper patina in Brooklyn, New York.
Photo @ a. zahner company

DETAIL OF THE ANTIQUE COPPER PATINA IN BROOKLYN, NEW YORK.














































































 PHOTO © A. ZAHNER COMPANY.
PHOTO © A. ZAHNER COMPANY.

 Photo ©
Photo © 


 PHOTO ©️ Parrish Ruiz de Velasco (parrch.com)
PHOTO ©️ Parrish Ruiz de Velasco (parrch.com)







 Ɱ, Creative Commons Attribution-Share Alike 4.0 International license, edited.
Ɱ, Creative Commons Attribution-Share Alike 4.0 International license, edited.
