Artesia
Artesia Campos Eliseos
Artesia is a luxury residential complex in Mexico City which runs along the Campos Eliseos boulevard in Polanco. The residence’s ground levels feature permanent artworks by Jan Hendrix which were manufactured by Zahner. Working with Hendrix+Studio, the team developed a concept which fits into the overall architectural vision by Sordo Madaleno Arquitectos.
The artwork by Hendrix is a permanent art installation made up of a series of massive perforated columns. Each column is made using mirror-polish aluminum, perforated to exacting standards based on the illustrated drawings by Hendrix+Studio. The aluminum plates were perforated using a mill process and connected using with custom-joinery. The forms are further polished to achieve a uniform mirror finish.

DETAIL OF THE ALUMINUM FORMS AT THE ARTESIA RESIDENTIAL COMPLEX.
PHOTO BY JAIME NAVARRO.

PERFORATED ALUMINUM COLUMNS ADORN THE ENTRANCE OF ARTESIA.
PHOTO BY JAIME NAVARRO.

DETAIL OF THE ALUMINUM FORMS AT THE ARTESIA RESIDENTIAL COMPLEX.
PHOTO BY JAIME NAVARRO.

PERFORATED ALUMINUM COLUMNS ADORN THE ENTRANCE OF ARTESIA.
PHOTO BY JAIME NAVARRO.

PERFORATED ALUMINUM COLUMNS ADORN THE ENTRANCE OF ARTESIA.
PHOTO BY JAIME NAVARRO.
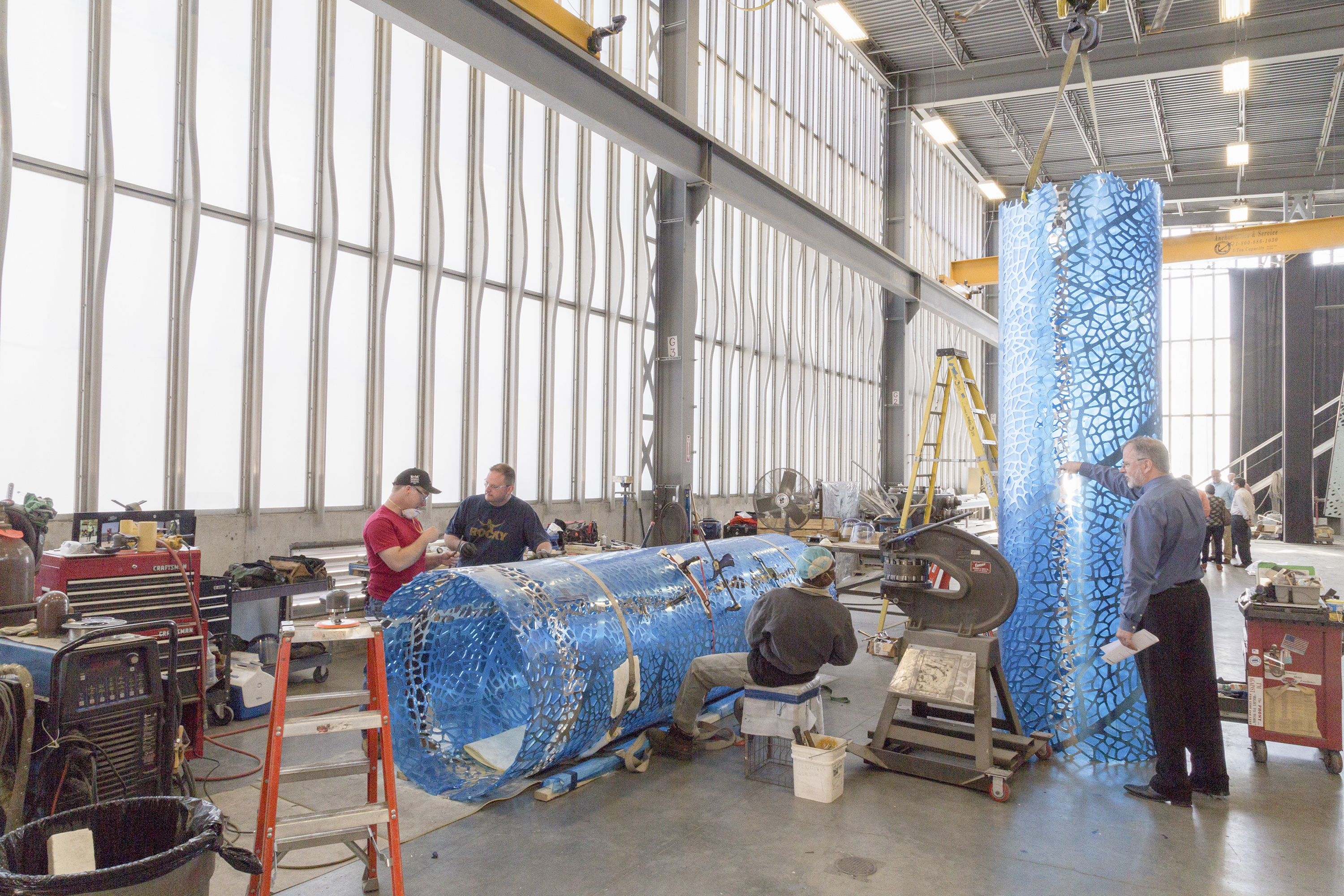
ZAHNER FABRICATION OF THE PERFORATED ALUMINUM COLUMN FORMS IN KANSAS CITY.
PHOTO @ A. ZAHNER COMPANY..







































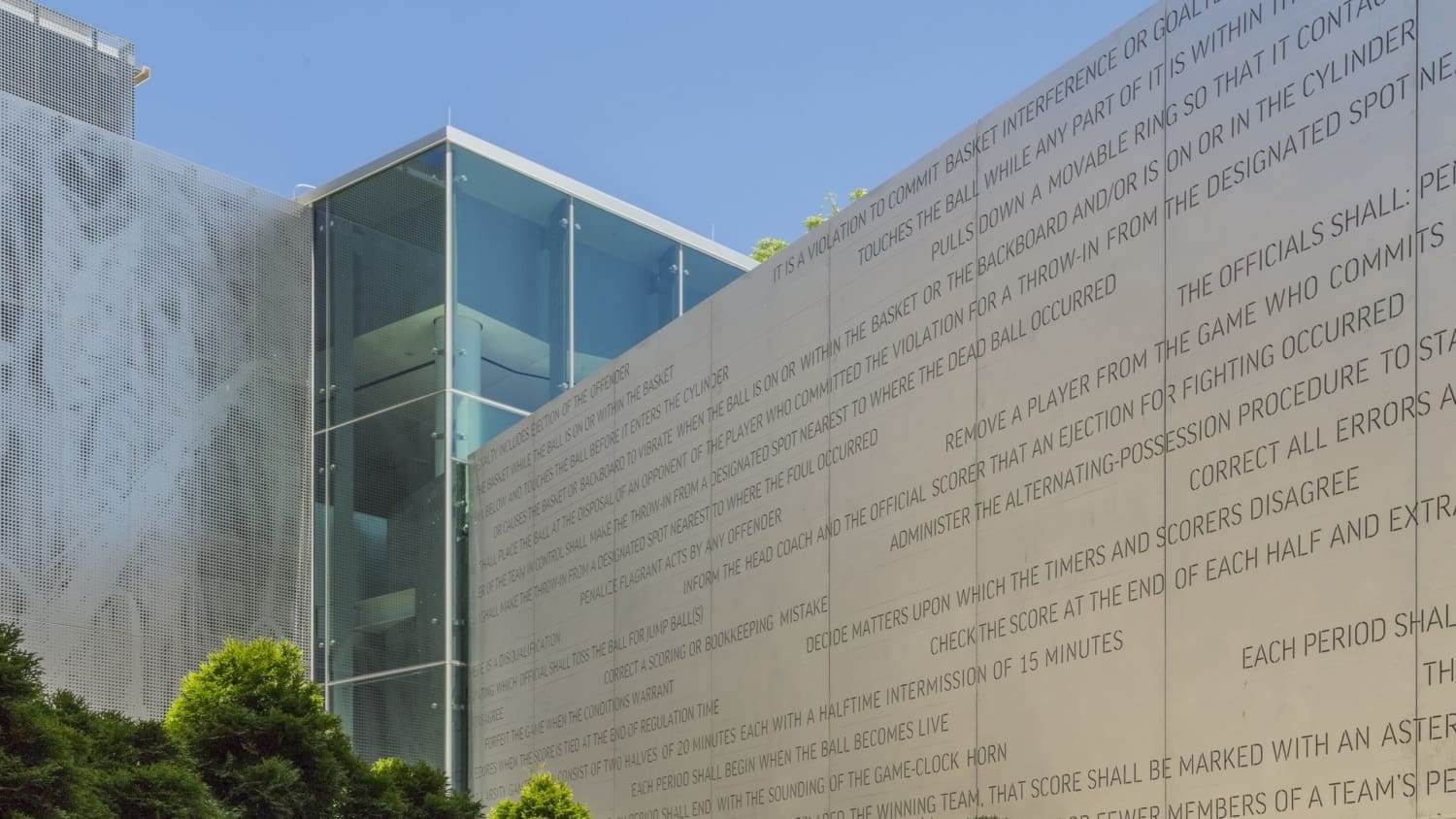




















 Photo ©
Photo ©  Image © A. Zahner Company
Image © A. Zahner Company Image © A. Zahner Company
Image © A. Zahner Company Photo ©
Photo ©  Photo ©
Photo ©  Photo ©
Photo © 
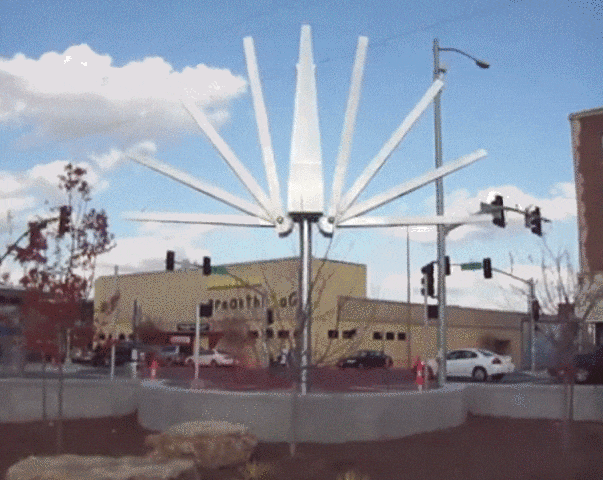


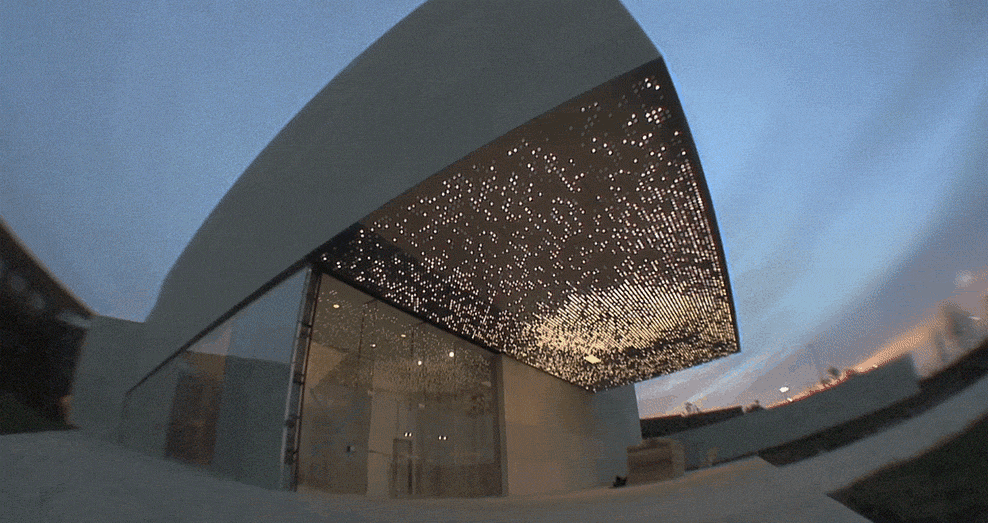



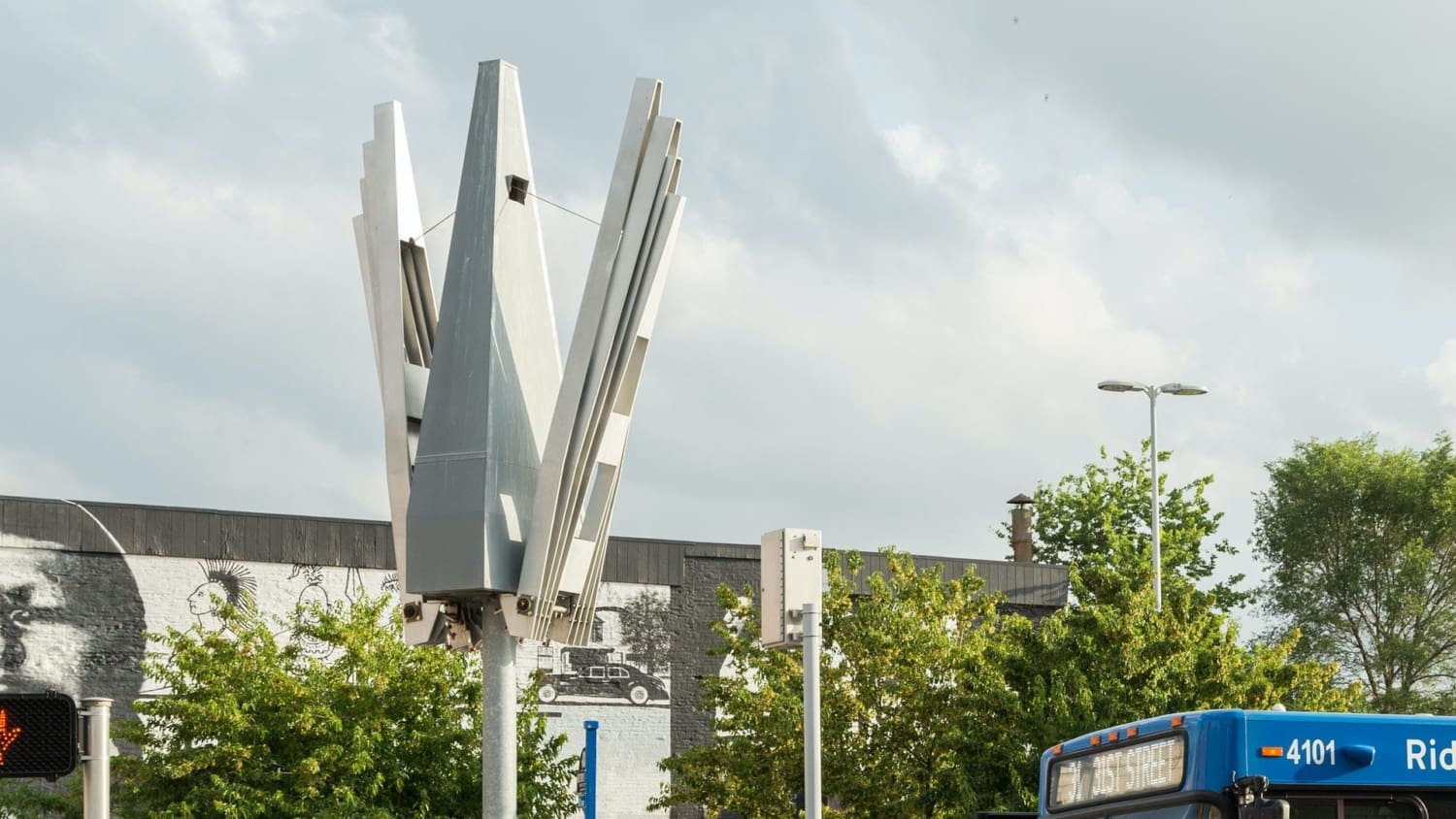








 Photo ©
Photo © 


 PHOTO ©️ Parrish Ruiz de Velasco (parrch.com)
PHOTO ©️ Parrish Ruiz de Velasco (parrch.com)








 Ɱ, Creative Commons Attribution-Share Alike 4.0 International license, edited.
Ɱ, Creative Commons Attribution-Share Alike 4.0 International license, edited.
