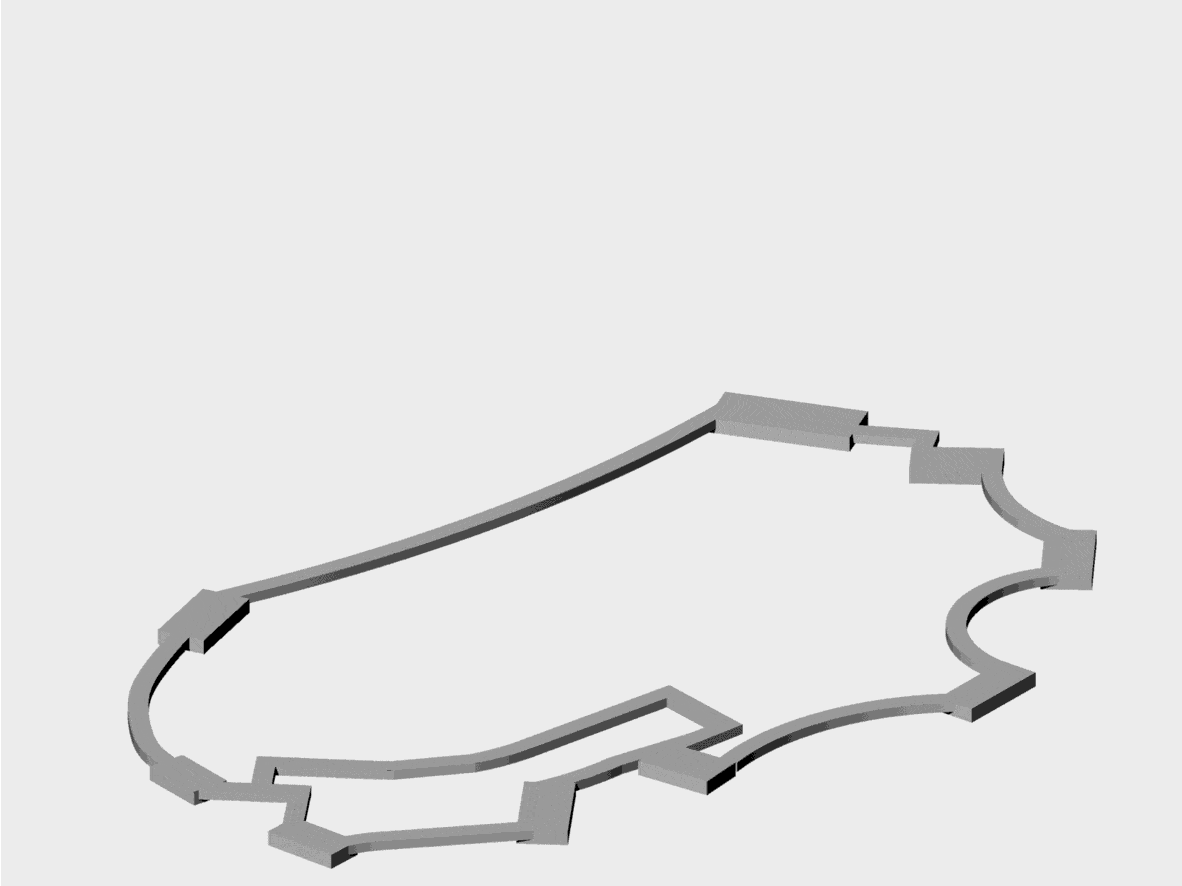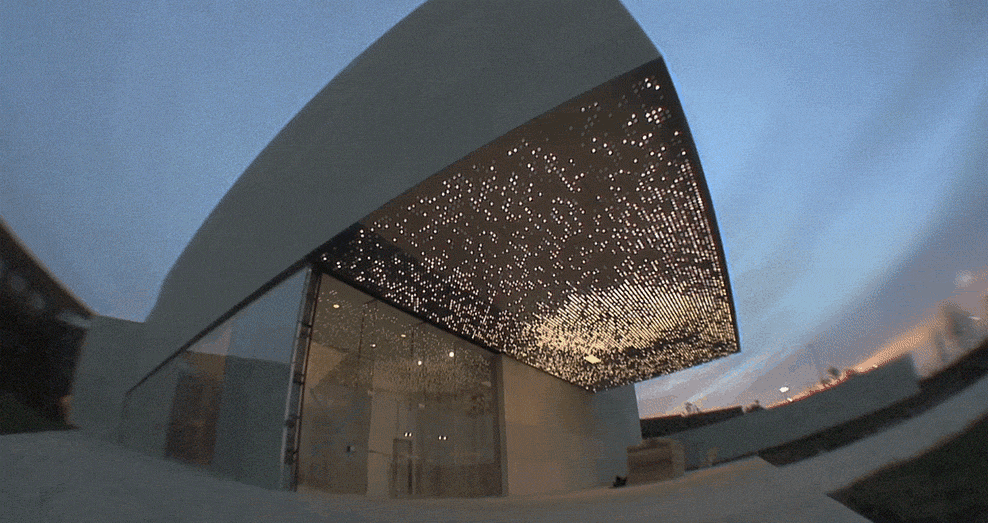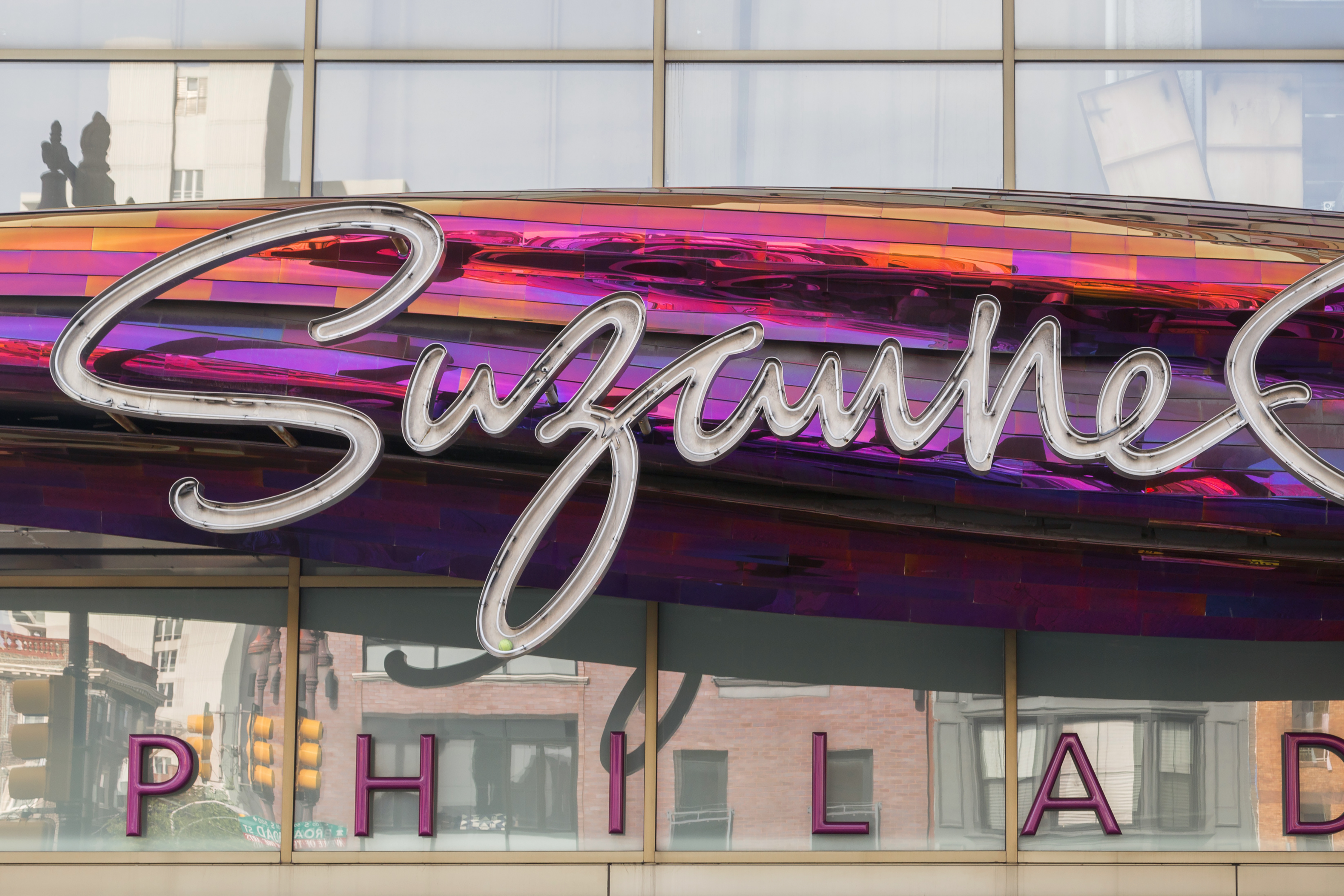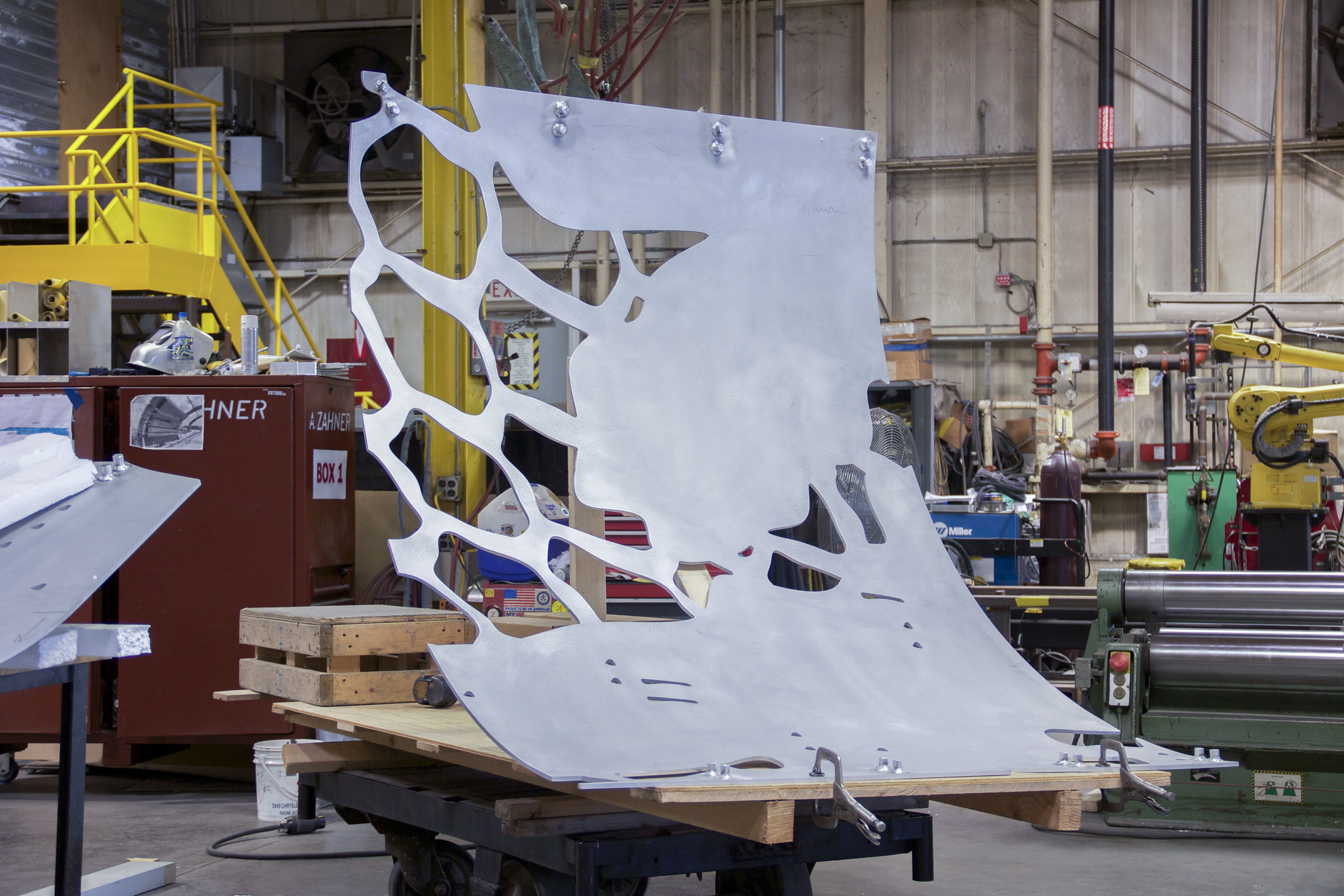Birds in Flight
Birds in Flight Sculpture Restoration
Birds in Flight, by Jac T. Bowen, is a static sculpture formed from steel and copper-alloy plates. Located at the entrance to the Wornall Homestead, the artwork serves as a welcome to the well-known Kansas City neighborhood. Twenty years after its installation, the home owners’ association began noticing signs of deterioration and contacted Zahner to assist.
The Zahner team fabricated a new framework to replace the original steel understructure. Instead of using the existing (and corrosive) steel pipe, Zahner manufactured new structural components in stainless steel, eliminating the possibility of deterioration. The new structure was re-clad in its original, freshly cleaned copper-alloy plates.
[related-lab lab_id=598]

Diagnosing Sculptural Repair for the Jac T. Bowen Sculpture
Galvanic corrosion, which occurs when two or more dissimilar metals encounter one another, is a common cause of metal deterioration.
Birds in Flight exhibited extensive galvanic corrosion and weathering. Over time, the hammered copper plates reacted with the painted steel support structure causing widespread rust. Although the steel structure was painted, scratches within the paint coating affected the electrochemical coupling, accelerating corrosion and weakening the steel. The weakened structure began to sag and lose its shape in reaction to wind force, gravity, and occasional snow and ice loads.



Repairing and Restoring the Sculpture
Once the cause of deterioration was identified, Zahner carefully de-installed the sculpture, transporting it to the Zahner shop.
Once there, each part was carefully disassembled, cleaned, and repaired, if required. Working from photographs, Zahner artisans reassembled the existing and newly created components, remaining true to the artist’s original intent.

ORIGINAL COPPER AND STEEL PARTS FOR THE BIRDS IN FLIGHT SCULPTURE.
PHOTO © A. ZAHNER COMPANY.

NEW STAINLESS STEEL PIPES FOR THE JAC T. BOWEN SCULPTURE.
PHOTO © A. ZAHNER COMPANY.

ZAHNER WELDS THE NEW STAINLESS STEEL ARMATURE FOR THE JAC T. BOWEN SCULPTURE.
PHOTO © A. ZAHNER COMPANY.


















































































































 PHOTO © A. ZAHNER COMPANY.
PHOTO © A. ZAHNER COMPANY.

 Photo ©
Photo © 


 PHOTO ©️ Parrish Ruiz de Velasco (parrch.com)
PHOTO ©️ Parrish Ruiz de Velasco (parrch.com)







 Ɱ, Creative Commons Attribution-Share Alike 4.0 International license, edited.
Ɱ, Creative Commons Attribution-Share Alike 4.0 International license, edited.
