Echo Dynamics
ECHO DYNAMICs Public Art at Little Rock Courthouse
Echo Dynamics is a public artwork and water feature designed by Mikyoung Kim and manufactured with Zahner fabrication. The artwork is in front of the Federal Courthouse for the Eastern District of Arkansas and the United States District Court.
Mikyoung Kim Design introduced a concept which would provide a unique aesthetic to the building’s entrance, while also solving a security concern for the building. The artwork is both a fountain and a planter which protects the building using passive security from the street face of the park. Zahner worked with Mikyoung Kim to develop the concept as a stainless steel fountain, providing coordination with structural engineer, fountain consultant and mechanical contractor.
The green space provides a refuge from the urban downtown and the sculpture offers an invitation to pedestrians to utilize this place. Made using 14ga and 16ga stainless steel, the horizontal fountain allows water to flow through a series of descending troughs. Zahner supplied the welded coupling connection to mechanical plumbing as specified by Dan Euser Water Architecture.
 Photo © A. Zahner Company
Photo © A. Zahner Company Image © A. Zahner Company
Image © A. Zahner Company Image © A. Zahner Company
Image © A. Zahner Company Photo © A. Zahner Company
Photo © A. Zahner Company Photo © A. Zahner Company
Photo © A. Zahner Company Photo © A. Zahner Company
Photo © A. Zahner Company











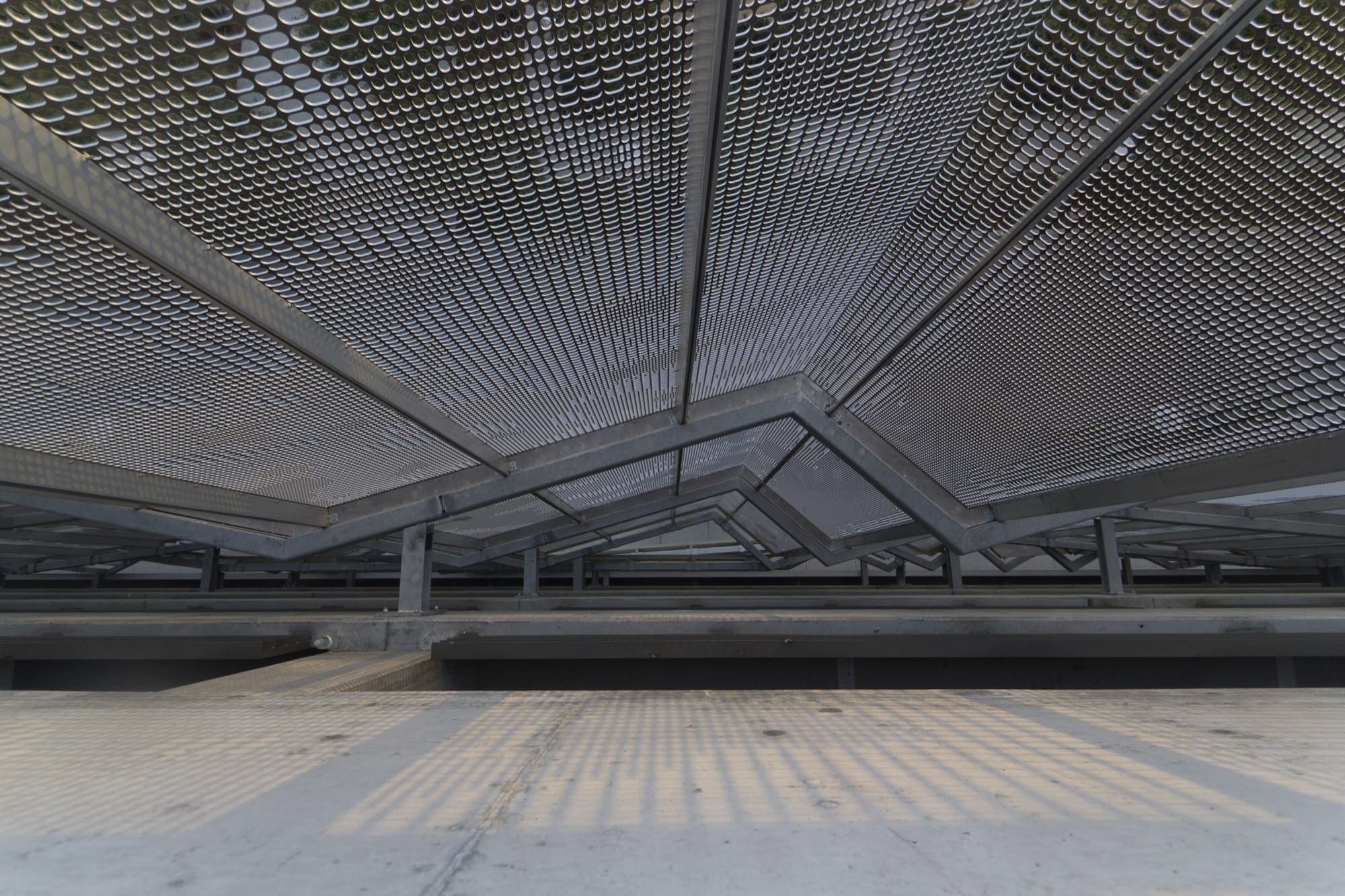




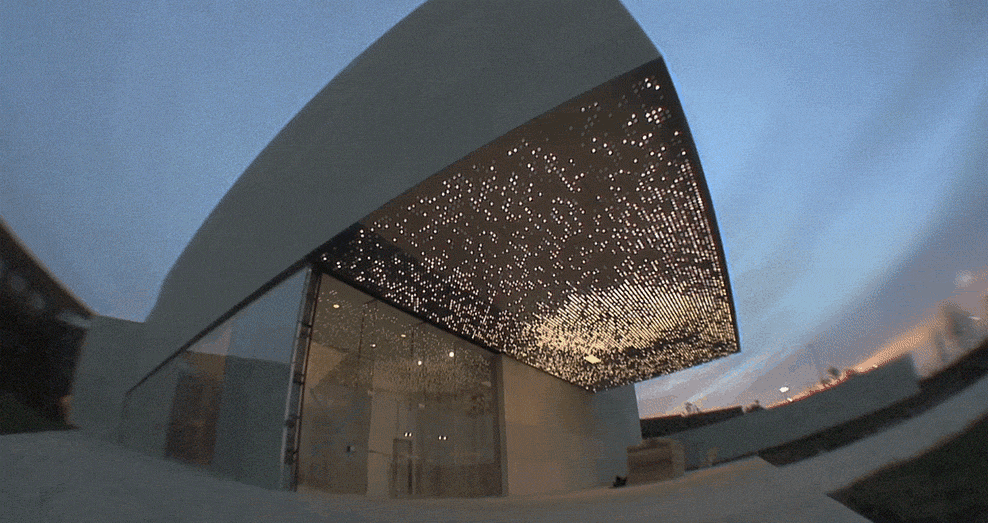



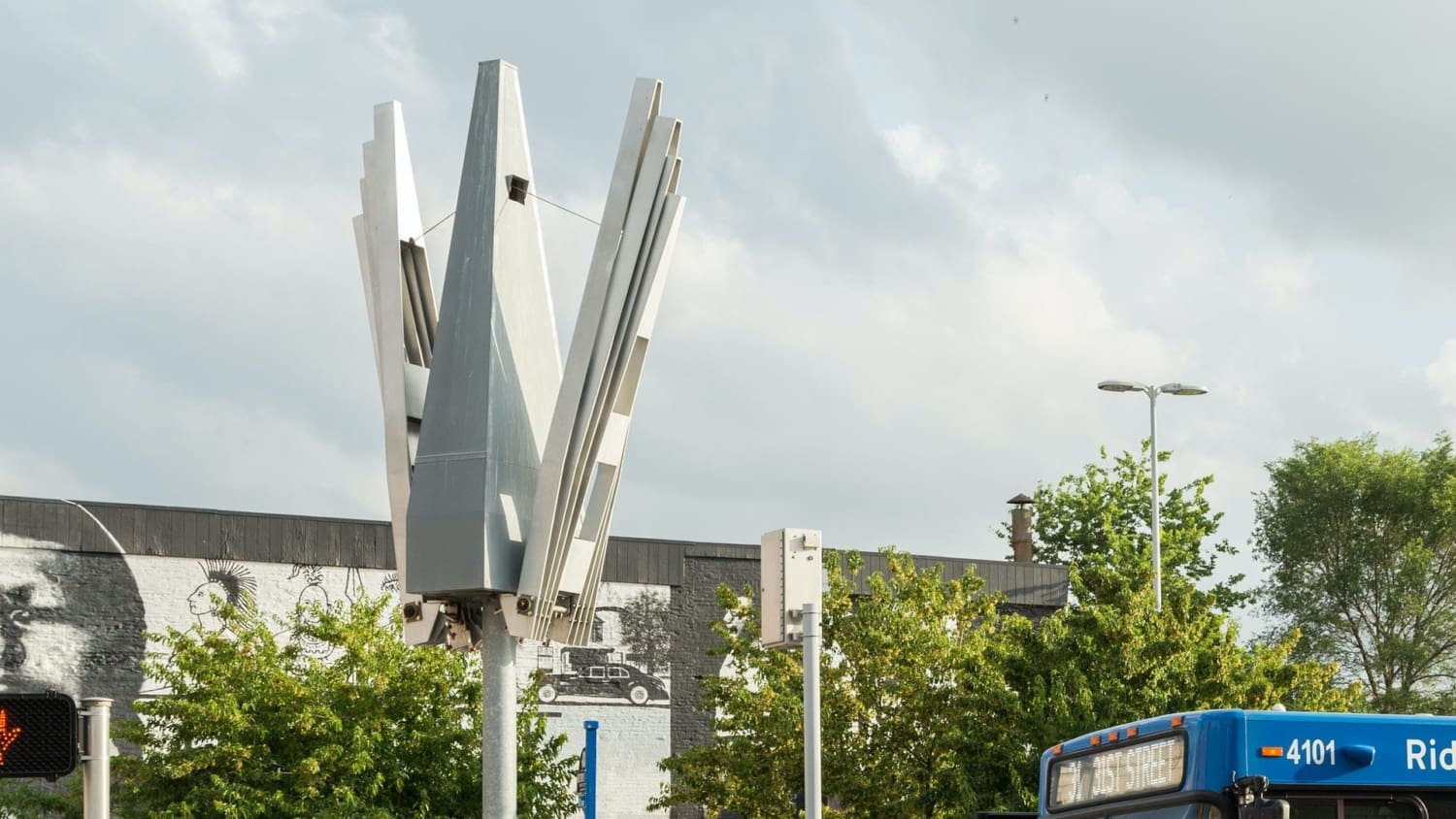









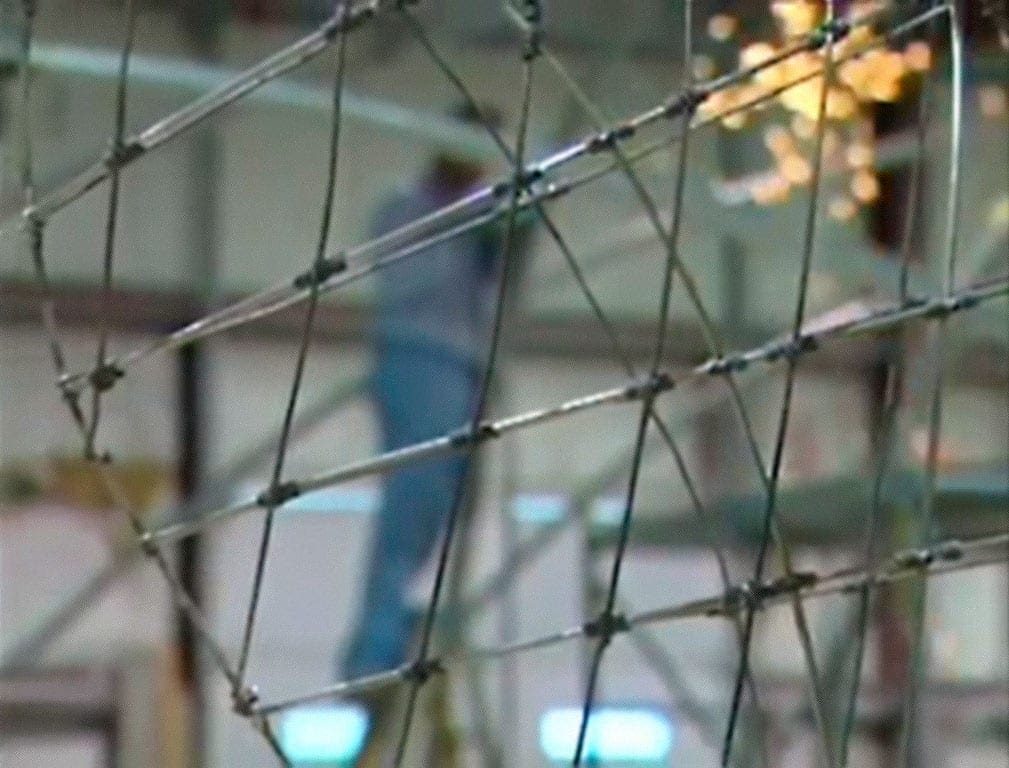









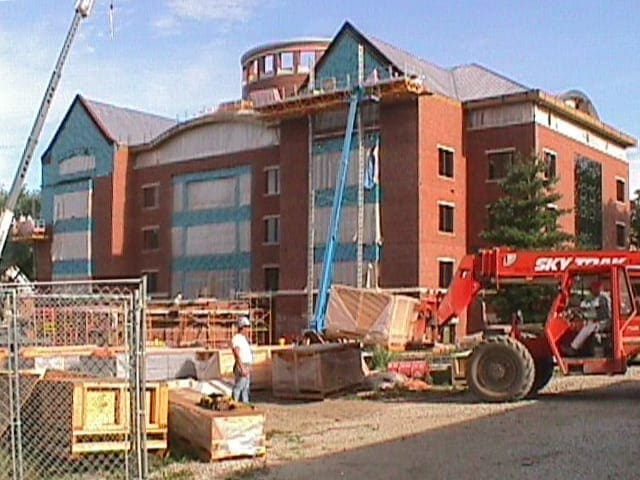


















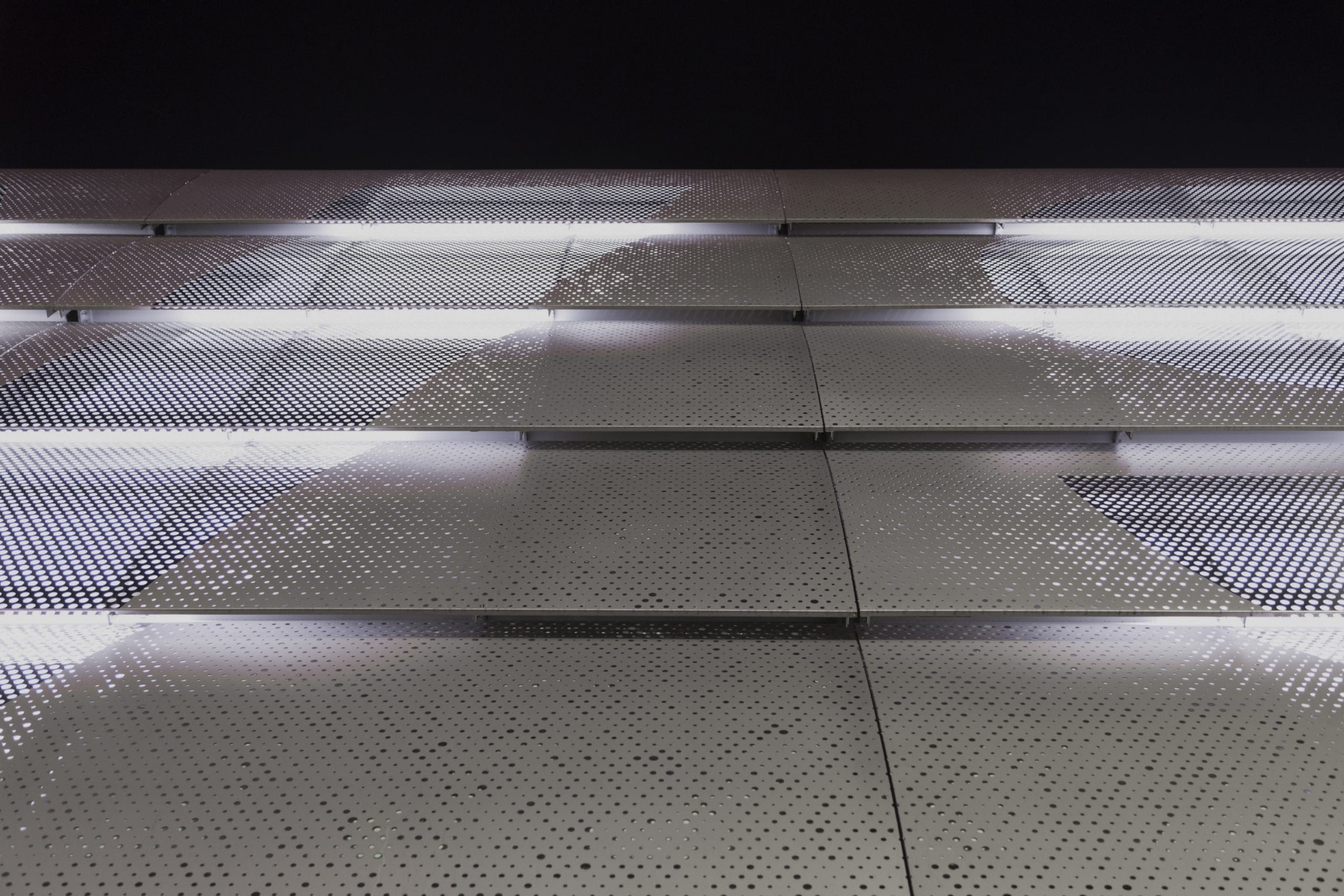














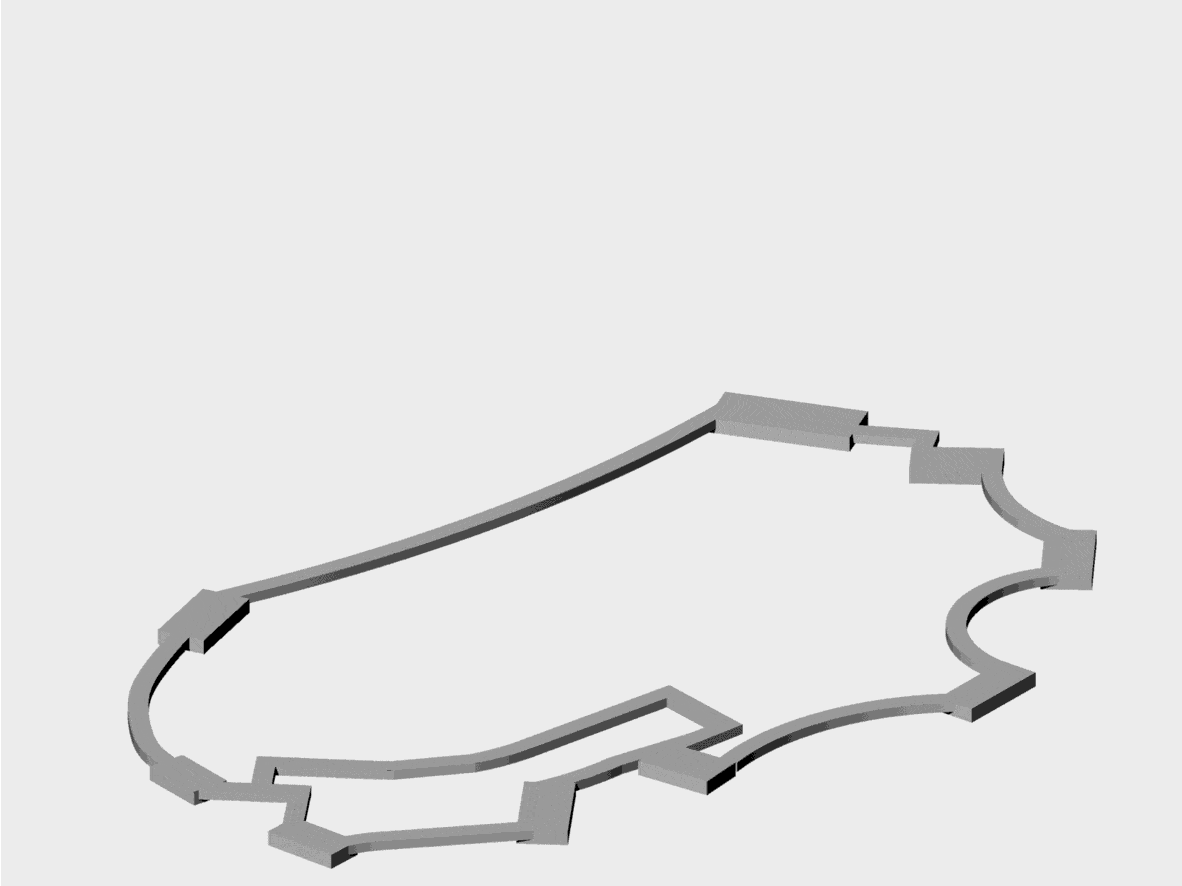

 PHOTO © A. ZAHNER COMPANY.
PHOTO © A. ZAHNER COMPANY.

 Photo ©
Photo © 


 PHOTO ©️ Parrish Ruiz de Velasco (parrch.com)
PHOTO ©️ Parrish Ruiz de Velasco (parrch.com)







 Ɱ, Creative Commons Attribution-Share Alike 4.0 International license, edited.
Ɱ, Creative Commons Attribution-Share Alike 4.0 International license, edited.
