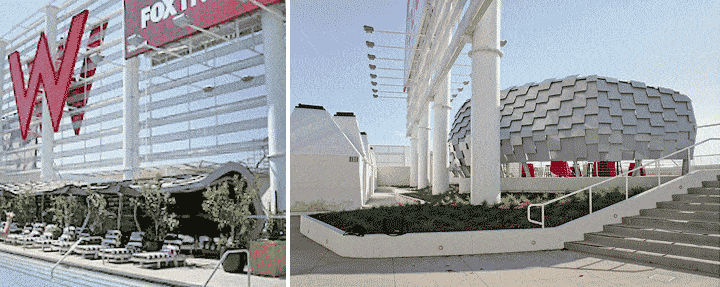120 North LaSalle
muntz metal details in Chicago, Illinois
The high-rise at 120 North LaSalle was designed by Murphy/Jahn Architects and is LEED Gold® certified. Zahner provided exterior signage with an integrated lighting sconce in muntz metal to highlight the building’s address, entryway, and mosaic mural by Roger Brown.
Additional ceiling system elements, also created in muntz, were installed within the building interior. Paul Gapp of the Chicago Tribune, profiled the project, lauding the building’s unique design solutions:
“Helmut Jahn`s newest Chicago building at 120 N. LaSalle St. is a robust example of how good architecture can spring from the solution of difficult if prosaic problems.”

MUNTZ METAL SIGNAGE AT THE ENTRANCE OF 120 NORTH LASALLE
PHOTO © A. ZAHNER COMPANY.

ENTRANCE OF 120 NORTH LASALLE
PHOTO © A. ZAHNER COMPANY.

DETAIL OF THE ENTRY MUNTZ METAL ARCHITECTURAL FEATURES
PHOTO © A. ZAHNER COMPANY.

Interior Lobby of 120 N. LaSalle
Photo courtesy of 120 North LaSalle

VIEW UPWARD OF THE MURAL AND MUNTZ METAL ARCHITECTURAL FEATURES
PHOTO © A. ZAHNER COMPANY.

























































































 PHOTO © A. ZAHNER COMPANY.
PHOTO © A. ZAHNER COMPANY.

 Photo ©
Photo © 


 PHOTO ©️ Parrish Ruiz de Velasco (parrch.com)
PHOTO ©️ Parrish Ruiz de Velasco (parrch.com)







 Ɱ, Creative Commons Attribution-Share Alike 4.0 International license, edited.
Ɱ, Creative Commons Attribution-Share Alike 4.0 International license, edited.
