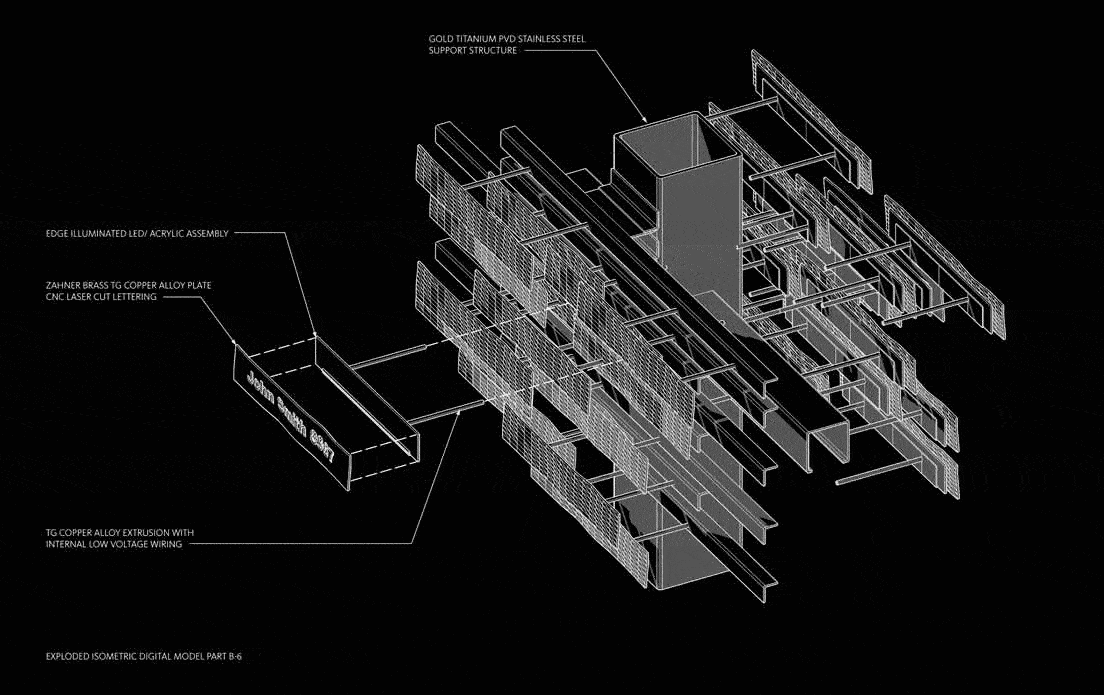Royals Crown
Royals Crown at Kauffman Stadium
The new Royals Crown at the Royals Ballpark was designed by Populous in two stages for the Kauffman Stadium. The golden structure was designed to crown the new vertical screen at the stadium, one of the largest screens of its kind in the world.
Zahner was responsible for engineering, fabricating, and installing the Kauffman Stadium Crown using gold interference-coated stainless steel. The metal skin of the interference coating is nearly iridescent, and gives the surface an additional bright sparkle.
This stainless steel also features a machine-indented surface. Imperceptible from a distance, this fine-bumped surface reduces the oil-canned appearance common among thin-gauged metal. Each of the spheres at the peaks of the crown are outfitted with hundreds of LED lights that light up for various effects and illuminate the night sky.

KAUFFMAN STADIUM CROWN FOR THE ROYALS IN KANSAS CITY
PHOTO COURTESY MIKE SINCLAIR
Zahner has produced several projects using the interference-coated metal surface, including Contemporary Jewish Museum which has a dark blue interference coating and a cross-fire brushed pattern. Interference stainless steel was also used on the The Experience Music Project, The Meyer Fletcher Residence, and the Neiman Marcus in Natick, Masssachusetts.

Building the Kauffman Crown
The shop photos and CAD images above show the substructure used to build each of the spheres. These were produced using the ZEPPS Process, a system which uses an extruded aluminum substructure to assist in the creation of curving shapes and forms. The ZEPPS Process was developed to simplify the construction of curves on complex curvilinear buildings such as those designed by Frank Gehry and Randall Stout. The physical components used in this process can also be seen on the surface of the Zahner Headquarters building in Kansas City, which intentionally was designed to leave this substructure exposed.
The video below was produced by The Royals to show the way in which Zahner was involved in the production of the Royals Crown a massive Stainless Steel Crown which sits atop the new digital scoreboard and video screen.


The first stage of the Crown was completed in 2008. In 2010, Zahner added a reverse section to the Kauffman Stadium Crown, so that the substructural components would not be visible from the I-70 Highway which runs to the North of the Stadium. Zahner was also responsible for producing the perforated stainless steel Royal Logo facade at Kauffman Stadium. This section wraps around the sides of the stadium, and provides an additional visual aesthetic to the Royals Ballpark.















































































































 PHOTO © A. ZAHNER COMPANY.
PHOTO © A. ZAHNER COMPANY.

 Photo ©
Photo © 


 PHOTO ©️ Parrish Ruiz de Velasco (parrch.com)
PHOTO ©️ Parrish Ruiz de Velasco (parrch.com)







 Ɱ, Creative Commons Attribution-Share Alike 4.0 International license, edited.
Ɱ, Creative Commons Attribution-Share Alike 4.0 International license, edited.
