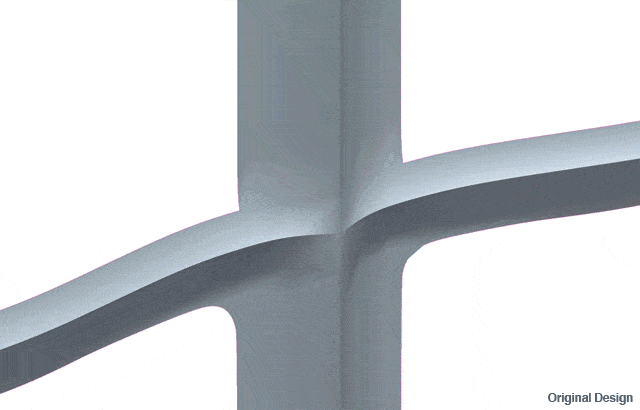Church of the Resurrection
United Methodist Church of the Resurrection in Leawood, KS
The Church of the Resurrection is a new construction for the Leawood congregation designed by HGA with Gould Evans. Zahner provided the exterior secondary structure (ZEPPS), and the stainless steel cladding in Angel Hair finish on 304 alloy.
Seven stainless-steel clad sails, inspired by the seven days of creation, alternate with diffuse slot windows to create a light-filled volume that draws attention upward for reflection, prayer and adoration.
Landscaped parking extends to an arrival plaza, welcoming the community to the sanctuary from all directions. Inside, a thrust chancel platform and a single balcony bring congregants close to the worship leaders, with a variety of seating types allowing flexibility in service size.



UNITED METHODIST CHURCH OF THE RESURRECTION IN LEAWOOD, KANSAS.
PHOTO © A. ZAHNER COMPANY.
Founded in 1990, the Church of the Resurrection has grown into the largest United Methodist Church in the U.S. with 18,000 members. Seeking to expand and remodel its existing facility on a 76-acre site, the church is adding an acoustically versatile sanctuary seating 3,500 and converting the existing auditorium into a multi-purpose room.

UNITED METHODIST CHURCH OF THE RESURRECTION IN LEAWOOD, KANSAS.
PHOTO © A. ZAHNER COMPANY.

UNITED METHODIST CHURCH OF THE RESURRECTION IN LEAWOOD, KANSAS.
PHOTO © A. ZAHNER COMPANY.

United Methodist Church of the Resurrection in Leawood, Kansas.

UNITED METHODIST CHURCH OF THE RESURRECTION IN LEAWOOD, KANSAS.
PHOTO © A. ZAHNER COMPANY.













































































 PHOTO © A. ZAHNER COMPANY.
PHOTO © A. ZAHNER COMPANY.

 Photo ©
Photo © 


 PHOTO ©️ Parrish Ruiz de Velasco (parrch.com)
PHOTO ©️ Parrish Ruiz de Velasco (parrch.com)







 Ɱ, Creative Commons Attribution-Share Alike 4.0 International license, edited.
Ɱ, Creative Commons Attribution-Share Alike 4.0 International license, edited.
