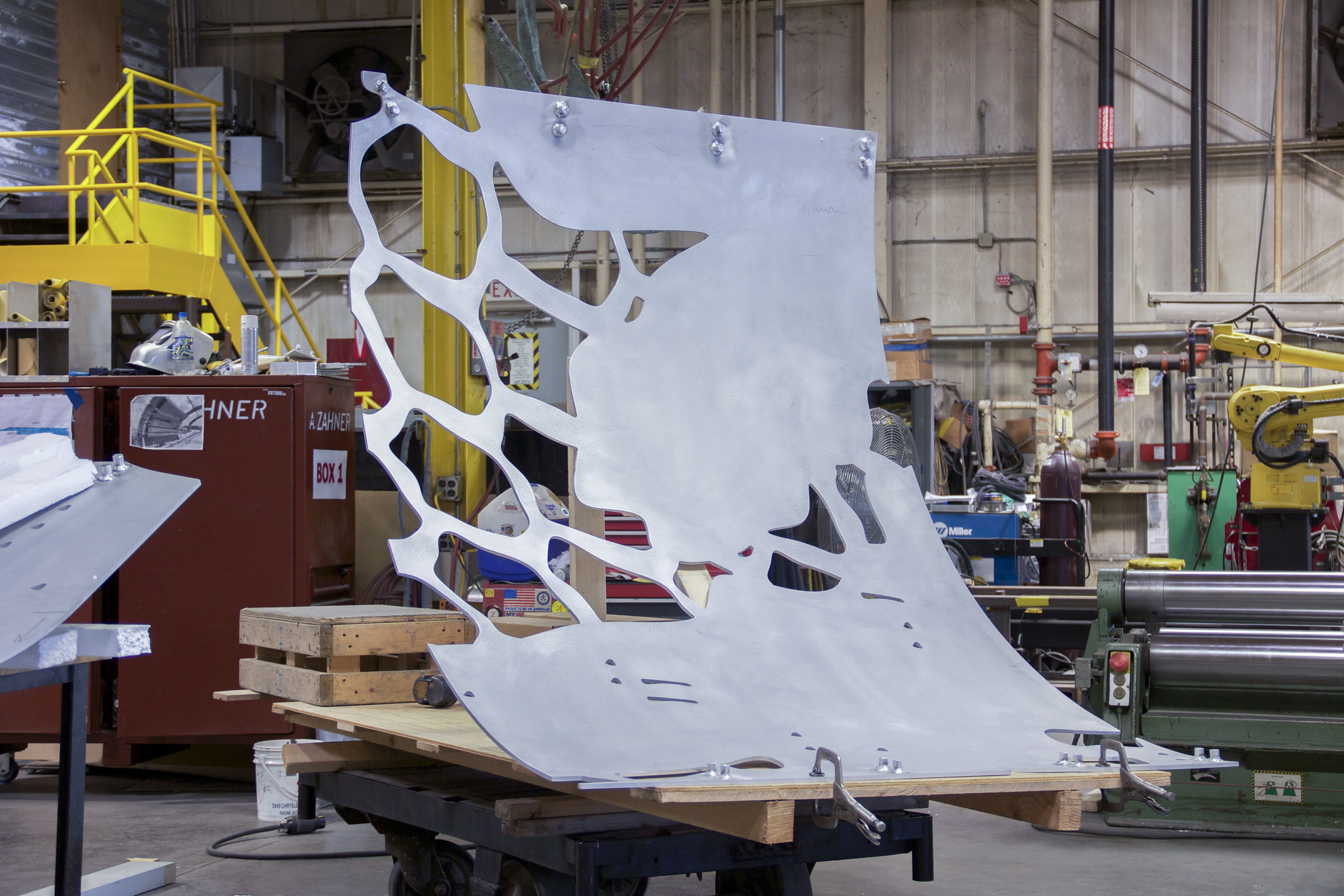Zahner Headquarters
The North Dock Expansion at the Zahner Campus
Designed by Crawford Architects, the Zahner Headquarters façade features undulating ZEPPS assemblies. ZEPPS, the Zahner process used to create custom curving surfaces, are used in projects around the world. Typically, ZEPPS assemblies consist of structural aluminum fins and ribs which are then clad in stainless steel, zinc, or any other building skin material.
The design of the Zahner Headquarters, however, was inspired from examining the ZEPPS understructure; the assemblies were intentionally left exposed, revealing the beauty of the engineering behind what is usually covered over. Zahner engineered and produced the exterior façade, naming it ‘Cloud Wall,’ and subsequently developed an app for designers to easily create similar custom façade iterations online.
The billowing curtain wall features glass inset between each fin. Part of the Inverted Seam system, Zahner developed a patented Drop & Lock method for engineering and installing panelized dry-set glass. Installation is quick and easy via male and female connections.
With a nearly 40-foot high ceiling 10,000-square feet of added space, the expansion allows Union Sheet Metal Workers to easily fabricate large-scale ZEPPS and other assemblies.


A CRANE IS USED TO HOIST EACH PANEL INTO PLACE.
PHOTO © A. ZAHNER COMPANY.

Zahner Installers install the glass panels.
Photo © A. Zahner Company

Zahner Headquarters viewed from the North.
Photo © A. Zahner Company

Zahner Headquarters viewed from the East.
Photo © A. Zahner Company

Photograph of the Cloud Wall during construction.
Photo courtesy of Crawford Architects

Zahner employees have a safety lunch in the shop prior to the Cloudwall Installation.
Photo © A. Zahner Company

Liverpool Interlomas.
Photo © Mike Sinclair.

Photograph of the shop interior during the production of MIC.
Photo © A. Zahner Company

Zahner Expansion nears completion.
Photo © A. Zahner Company
Learn more about the Zahner Headquarters Expansion
- Green Building & Design Magazine Crawford Architects June 2012.
- Architect Magazine Zahner Cloud Wall September 2011.
- Archdaily Zahner Factory Expansion September 2011.
- Zahner Product: GlassFin™ Curtainwall
- Zahner Product: Drop & Lock™ Metal Panel Systems






























































































 PHOTO © A. ZAHNER COMPANY.
PHOTO © A. ZAHNER COMPANY.

 Photo ©
Photo © 


 PHOTO ©️ Parrish Ruiz de Velasco (parrch.com)
PHOTO ©️ Parrish Ruiz de Velasco (parrch.com)







 Ɱ, Creative Commons Attribution-Share Alike 4.0 International license, edited.
Ɱ, Creative Commons Attribution-Share Alike 4.0 International license, edited.
