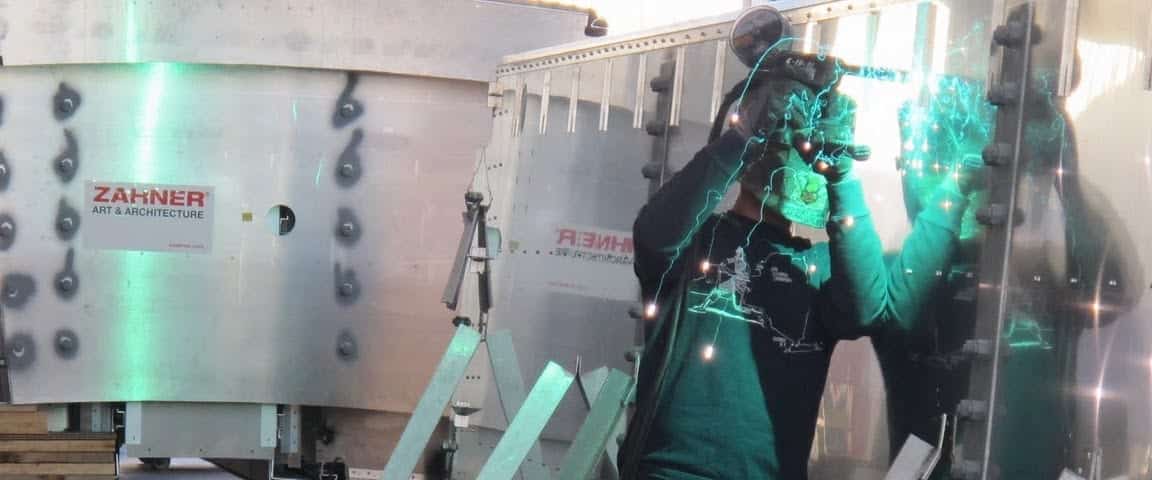Argosy Casino
Hollywood Casino & Hotel Lawrenceburg
Formerly the Argosy Casino in Indiana, the Hollywood Casino & Hotel Lawrenceburg was designed by BDMD Architects.
Zahner provided the engineering, fabrication, and installation of the building envelope, interconnecting bridge, and decorative interior elements. Thousands of unique metal panels cover approximately 43,400 square feet of visible exterior surface. An elevated walkway, designed to replicate the region’s historic structural steel trestle bridges, is clad in a painted aluminum metal system by Zahner. Interior panels, decorative ceiling rings, and faux duct hangers were completed to the same exacting standards as exterior elements.

Red metal custom cupola turrets in Lawrenceburg
Photo A. Zahner Company.

Custom column and facade elements
Photo A. Zahner Company.

Decorative metalwork at the bridge connection
Photo A. Zahner Company.

Column, facade
and ceiling detail

Trestle bridge detail
Photo A. Zahner Company.

Decorative custom corbel and gusset detail
Photo A. Zahner Company.

Custom louvers
Photo A. Zahner Company.

Interior ceiling detail
Photo A. Zahner Company.

Exterior detail
Photo A. Zahner Company.

Custom decorative interior elements
Photo A. Zahner Company.

Decorative custom corbels and gussets
Photo A. Zahner Company.








































































































































 PHOTO © A. ZAHNER COMPANY.
PHOTO © A. ZAHNER COMPANY.

 Photo ©
Photo © 


 PHOTO ©️ Parrish Ruiz de Velasco (parrch.com)
PHOTO ©️ Parrish Ruiz de Velasco (parrch.com)







 Ɱ, Creative Commons Attribution-Share Alike 4.0 International license, edited.
Ɱ, Creative Commons Attribution-Share Alike 4.0 International license, edited.
