Harim Tower
Harim Group Headquarters in Seoul, Korea
Harim Tower in Gangnam, Seoul is the Beck Group-designed headquarters for the Harim Group company. The building features a Zahner engineered cladding system and custom bumped and perforated stainless steel throughout the interior and exterior.
The Harim Group wanted its new corporate headquarters to reflect its focus on sustainability and caring for its employees and the public. Beck provided a unique design solution which introduced 86,000 SF of mid-rise office tower on a small but high-value site. The project includes a boardroom for Harim Group, high-end restaurants, and a café in addition to a range of office spaces.
To reduce Korea’s high energy cost and to enhance the indoor air quality, Beck designed an operable window system for natural ventilation, high performance Low-E coated windows, LED light fixtures, building automation system, green roof, rainwater harvesting system and underfloor air distribution system.

HARIM GROUP HEADQUARTERS ENTRANCE HAS A CURVING STAINLESS STEEL FACADE SYSTEM MADE BY ZAHNER.
PHOTO © MIJIE.

CURVED METAL FACADE OF HARIM GROUP HEADQUARTERS IN SEOUL.
PHOTO © MIJIE.

CURVED METAL ‘S’ SHAPE FACADE OF THE HARIM FACADE IN STAINLESS STEEL.
PHOTO © MIJIE.
Making the Curved Metal Facade for Harim Group Headquarters
Working under Mijie Industrial Company, Zahner developed a custom ZEPPS feature to produce an ‘S’ shaped recess in the building’s facade. ZEPPS is the Zahner system for developing unique forms and curvatures in metal. The ‘S’ shape for Harim Tower provides a unique aesthetic and design signature for the corporate headquarters. This recessed shape also creates a low pressure zone, facilitating natural ventilation on each of the floors.
The metal system Zahner provided was developed with a deep recess cavity for the lighting system. Zahner engineers introduced a modified ZEPPS hardware component which extended the panels 14″ from the building’ surface while retaining the precision curves.
Working with Well-Light, a Korean lighting design consultant, the team installed more than 10,000 LED lights of 4,000k color temperature which show through the building’s millions of perforations. “We tested several different color temperatures,” says Jay Chung, Director of Korea Operations at Beck Group. ”When we tried 3,000k color temperature lights it looked like the building was on fire. The 4,000k lights ended up giving us the perfect light. Plus they’re energy efficient.”

DETAIL OF THE CURVED STAINLESS STEEL FACADE WITH CUSTOM PERFORATED EMBOSS PANELS.
PHOTO © MIJIE.






DETAIL OF THE CUSTOM PERFORATED EMBOSS USED TO BUMP AND PERF THE STAINLESS STEEL FACADE.
PHOTO © MIJIE.





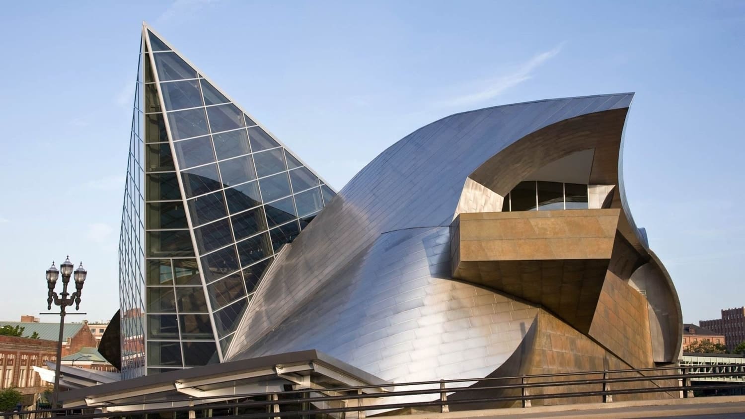




























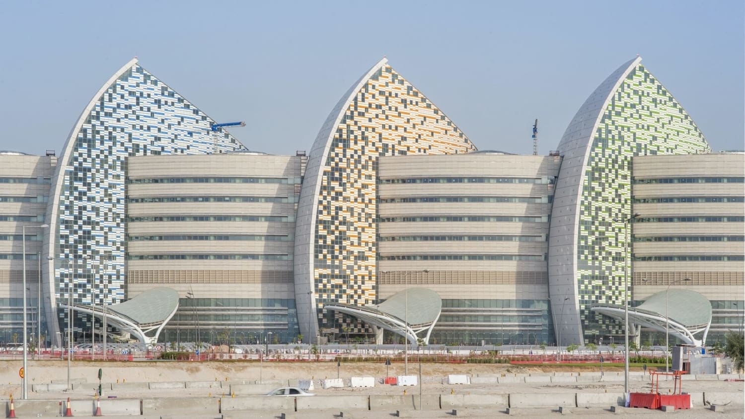



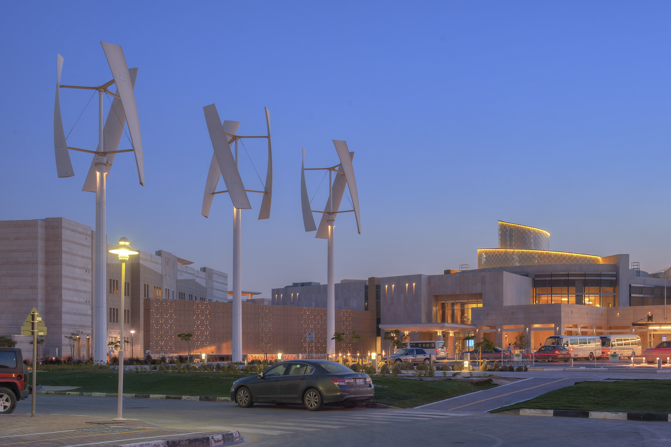



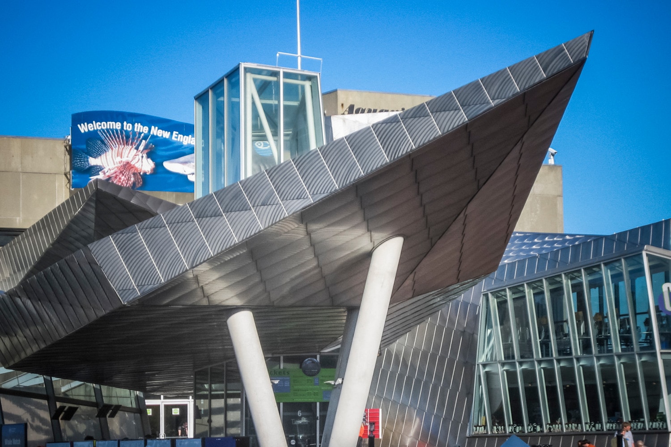
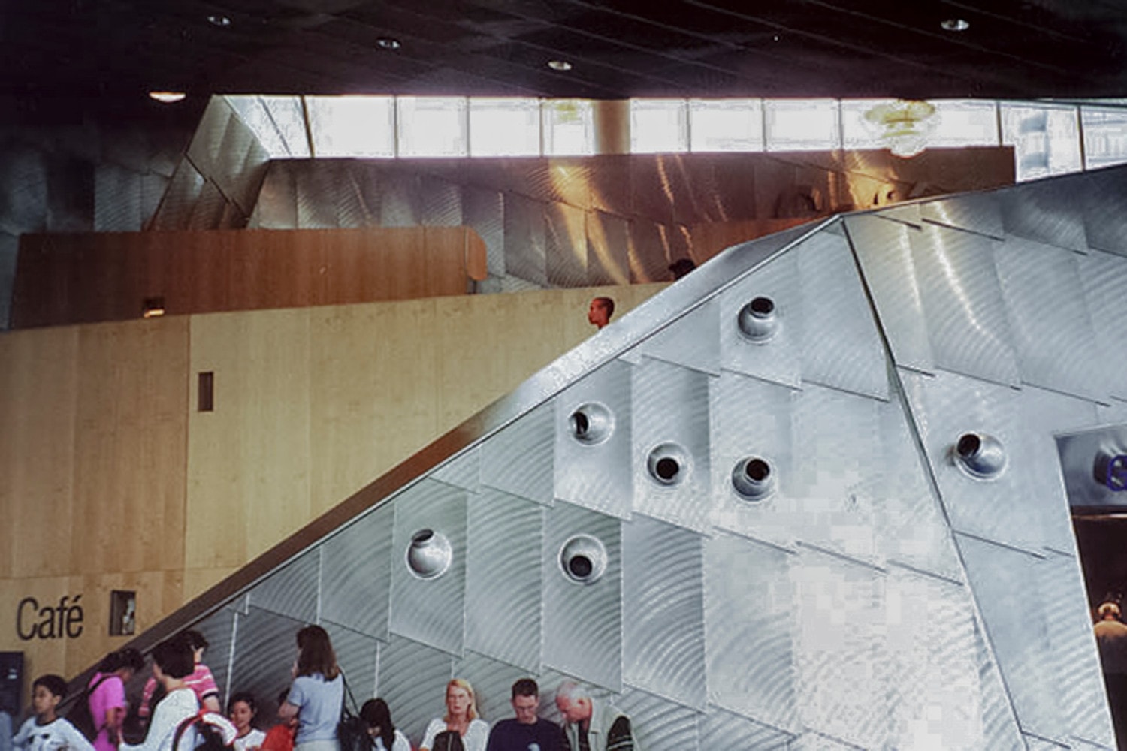
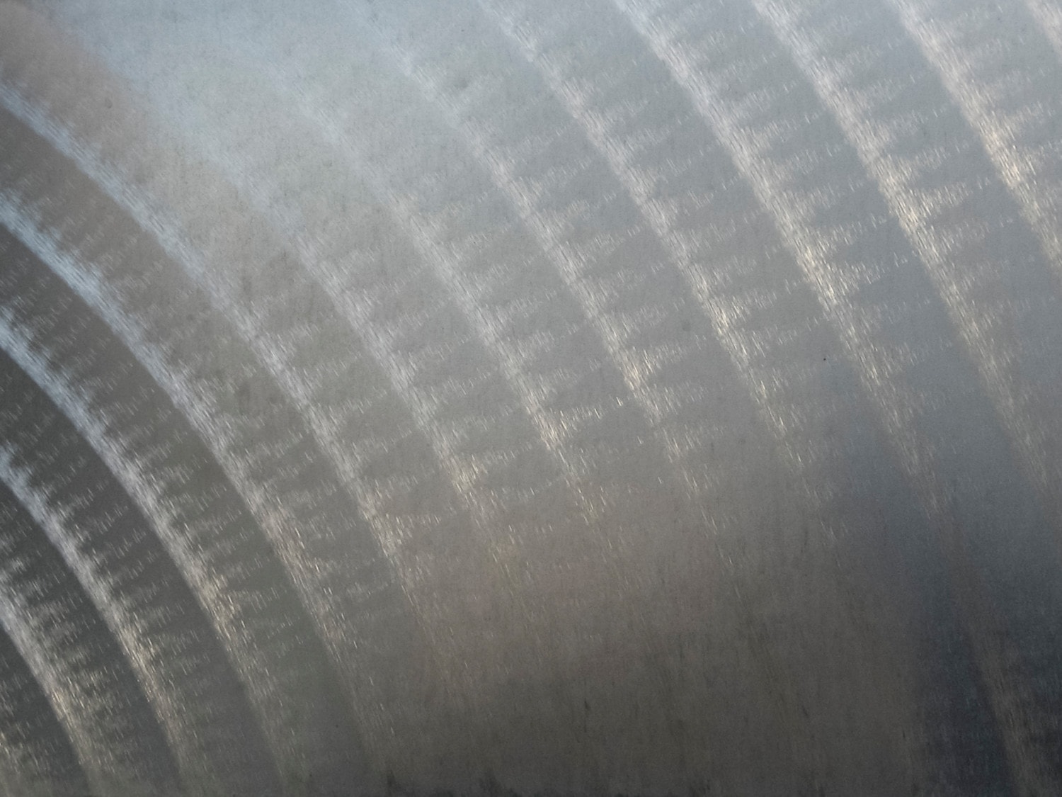
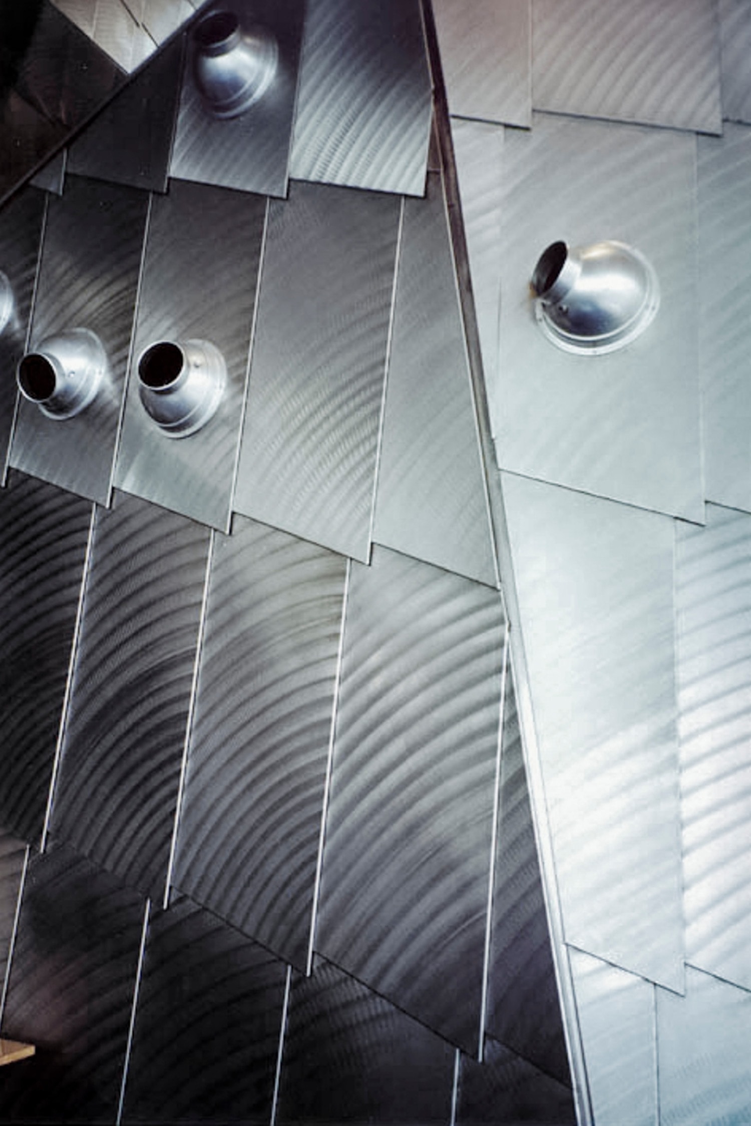
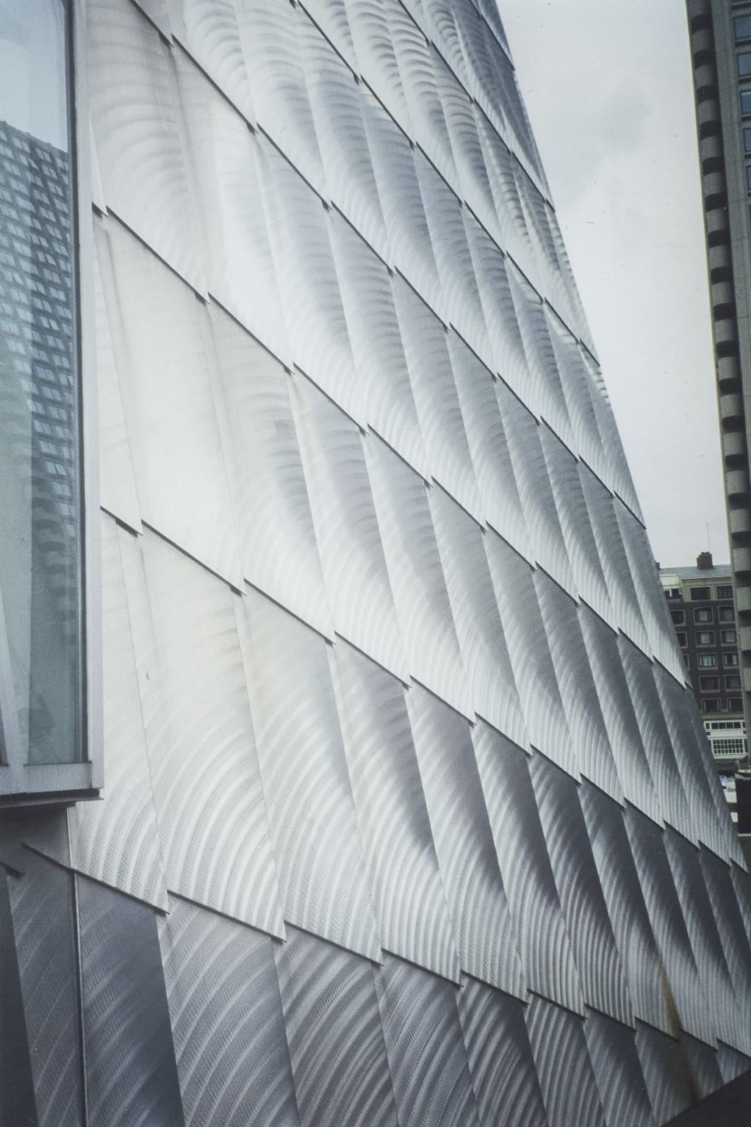
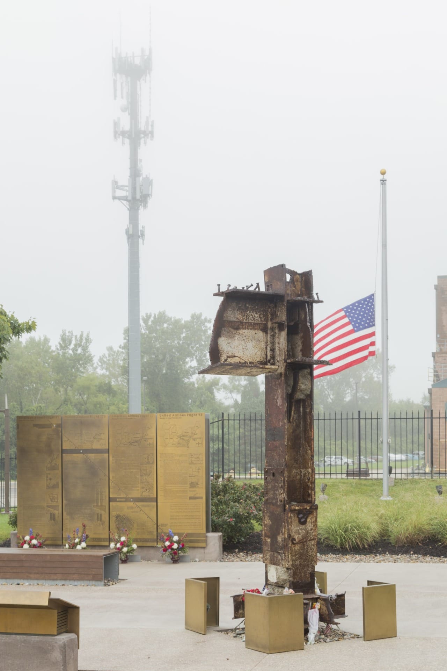
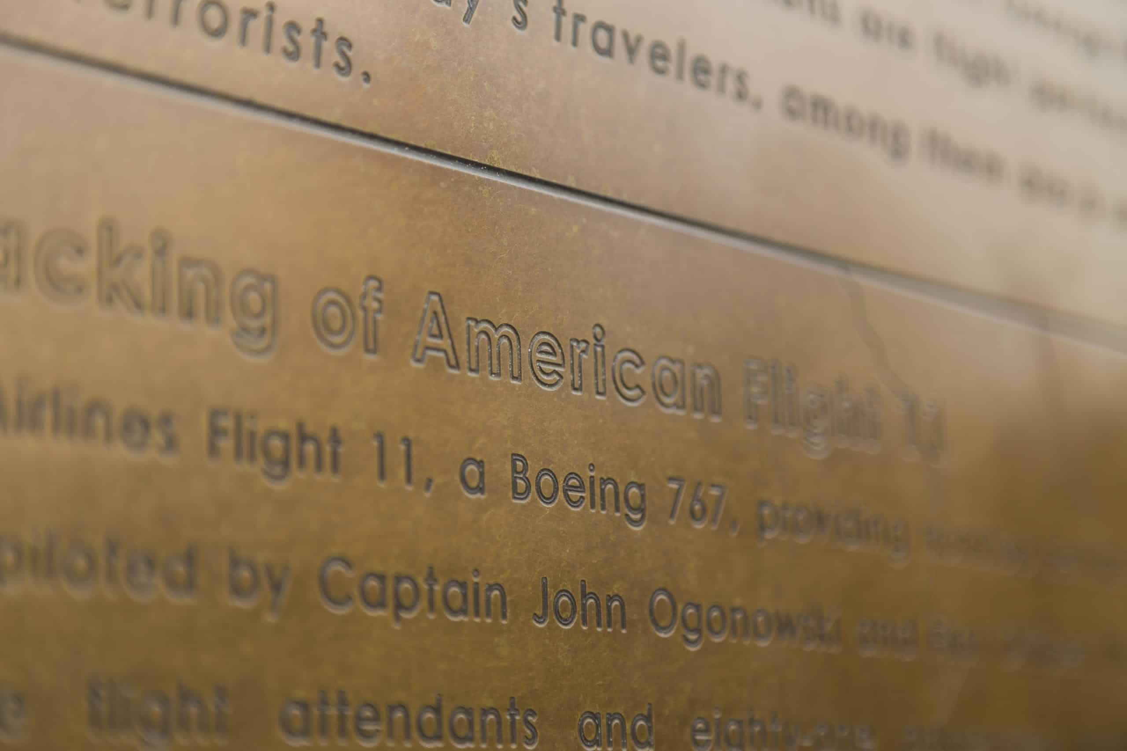






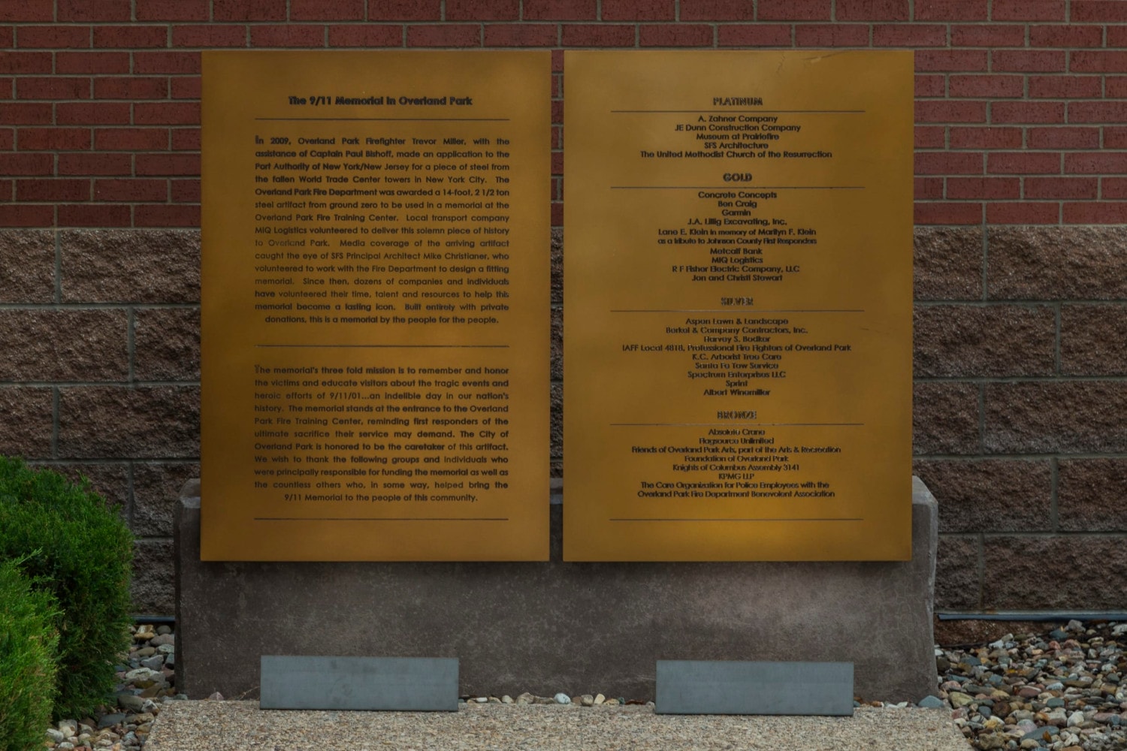




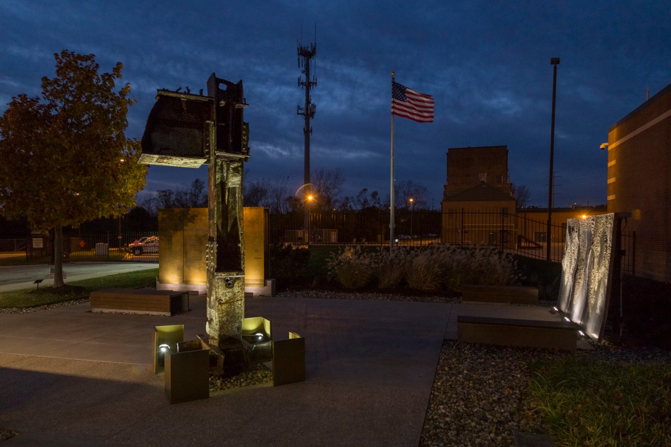

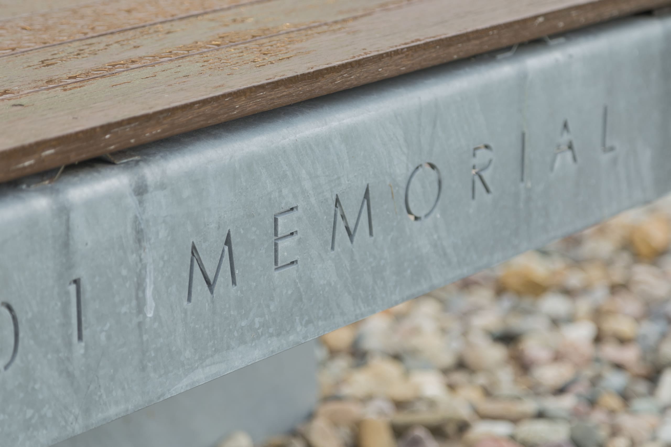



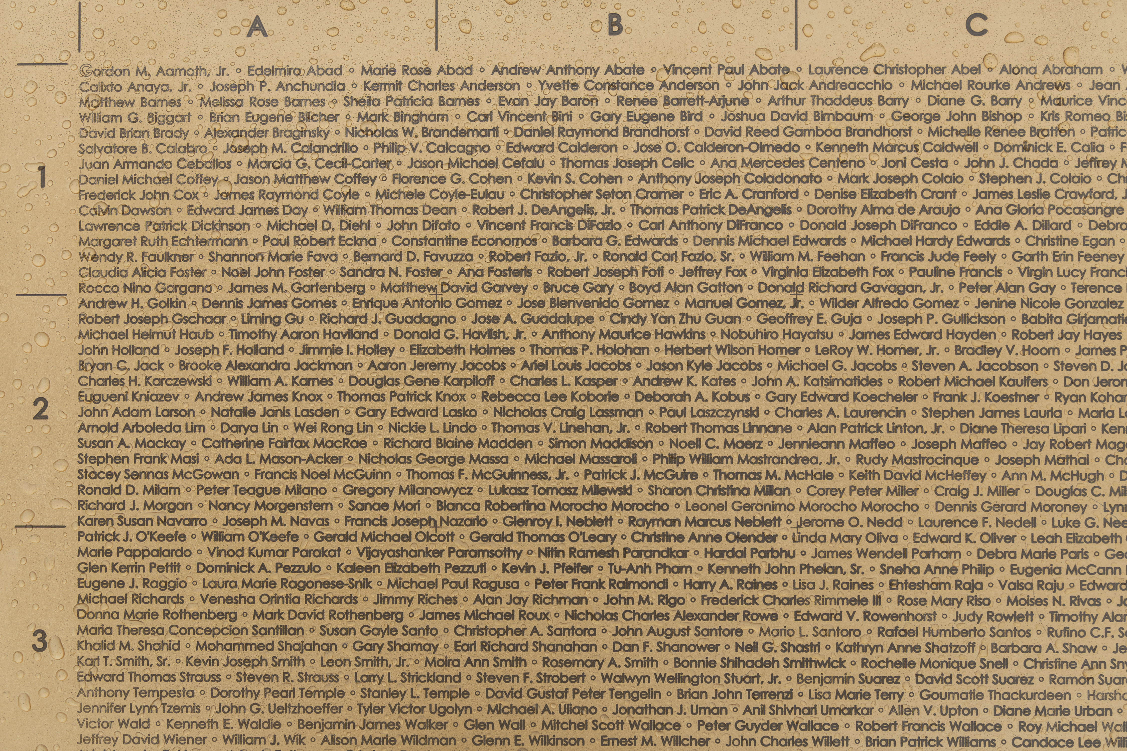
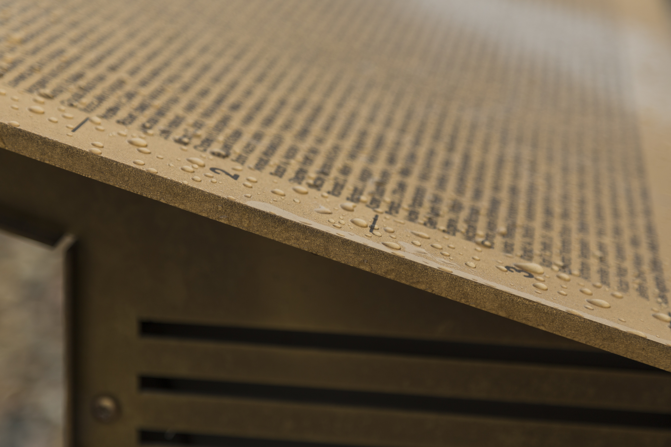
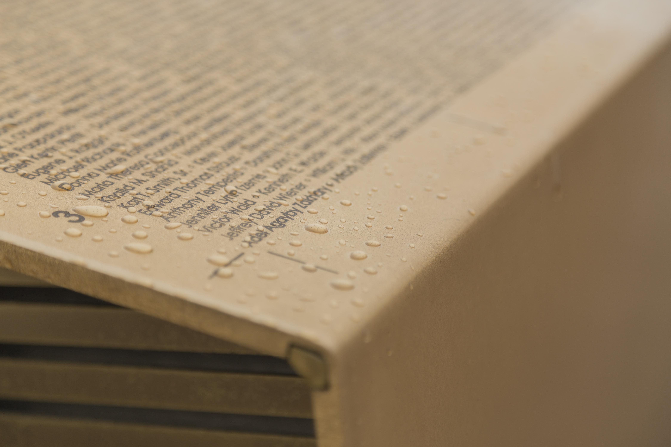
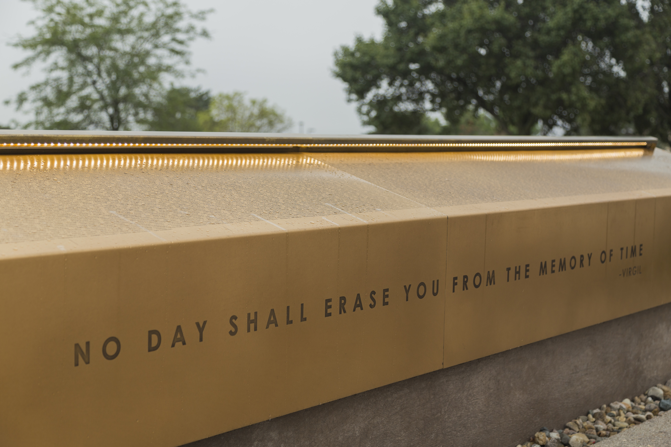
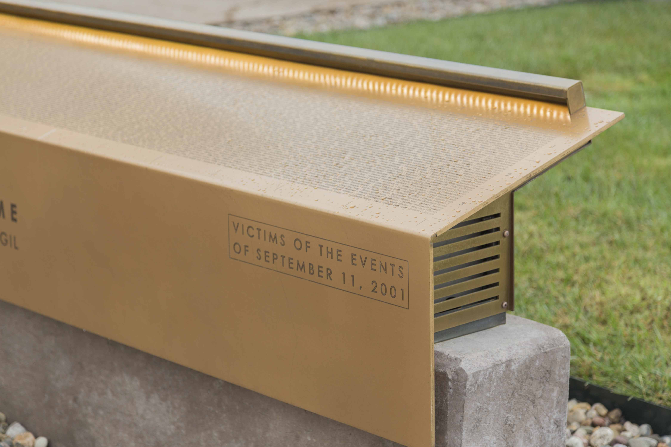









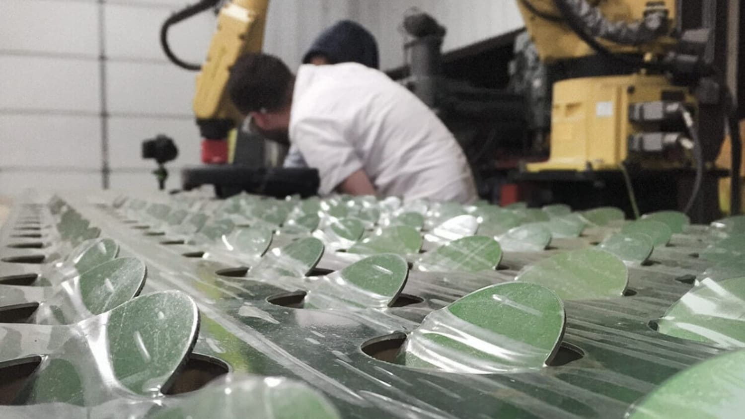


























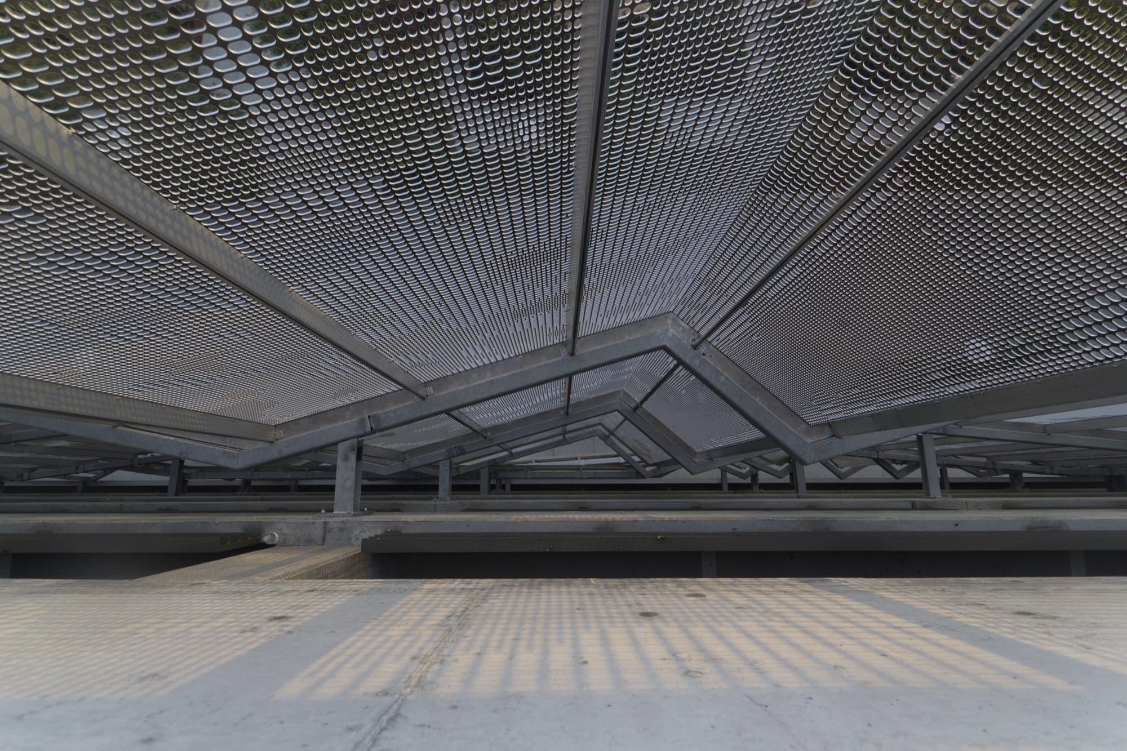






 Photo ©
Photo © 


 PHOTO ©️ Parrish Ruiz de Velasco (parrch.com)
PHOTO ©️ Parrish Ruiz de Velasco (parrch.com)








 Ɱ, Creative Commons Attribution-Share Alike 4.0 International license, edited.
Ɱ, Creative Commons Attribution-Share Alike 4.0 International license, edited.
