911 Memorial Overland Park
Remember, Educate, and Honor
The 911 Memorial at Overland Park, installed at the entrance to the city’s Fire Training Center, reminds first responders of the ultimate sacrifice their service may demand. The memorial was designed by SFS Architecture and includes artifacts and custom-fabricated bronze and steel artworks provided by Zahner.
A 14-foot, 2.5 ton steel beam from ground zero stands at the memorial’s center. Four bronze panels to beam’s West tell the story of the four downed flights, and a bronze memorial listing the names of those who perished on September 11th sits to the East. A weeping wall fountain, representing survivors, stands to the North while granite tiles pulled from the World Trade Center after the attacks pave the South entrance.
The memorial’s three-fold mission is to remember the victims, educate visitors, and honor the heroism by those who served on September 11th, 2001.

MEMORIAL SHOWS THE ORIGINAL I-BEAMS FROM THE WORLD TRADE CENTER IN NYC
PHOTO © A. ZAHNER COMPANY.


The Memorial’s History
In 2009, Overland Park firefighter Trevor Miller and Captain Paul Bishoff submitted an application to the Port Authority of New York & New Jersey for a piece of steel from the fallen World Trade Center towers. After learning of the application’s acceptance, more than a dozen companies and individuals volunteered time and resources to build the 9/11 Memorial.
















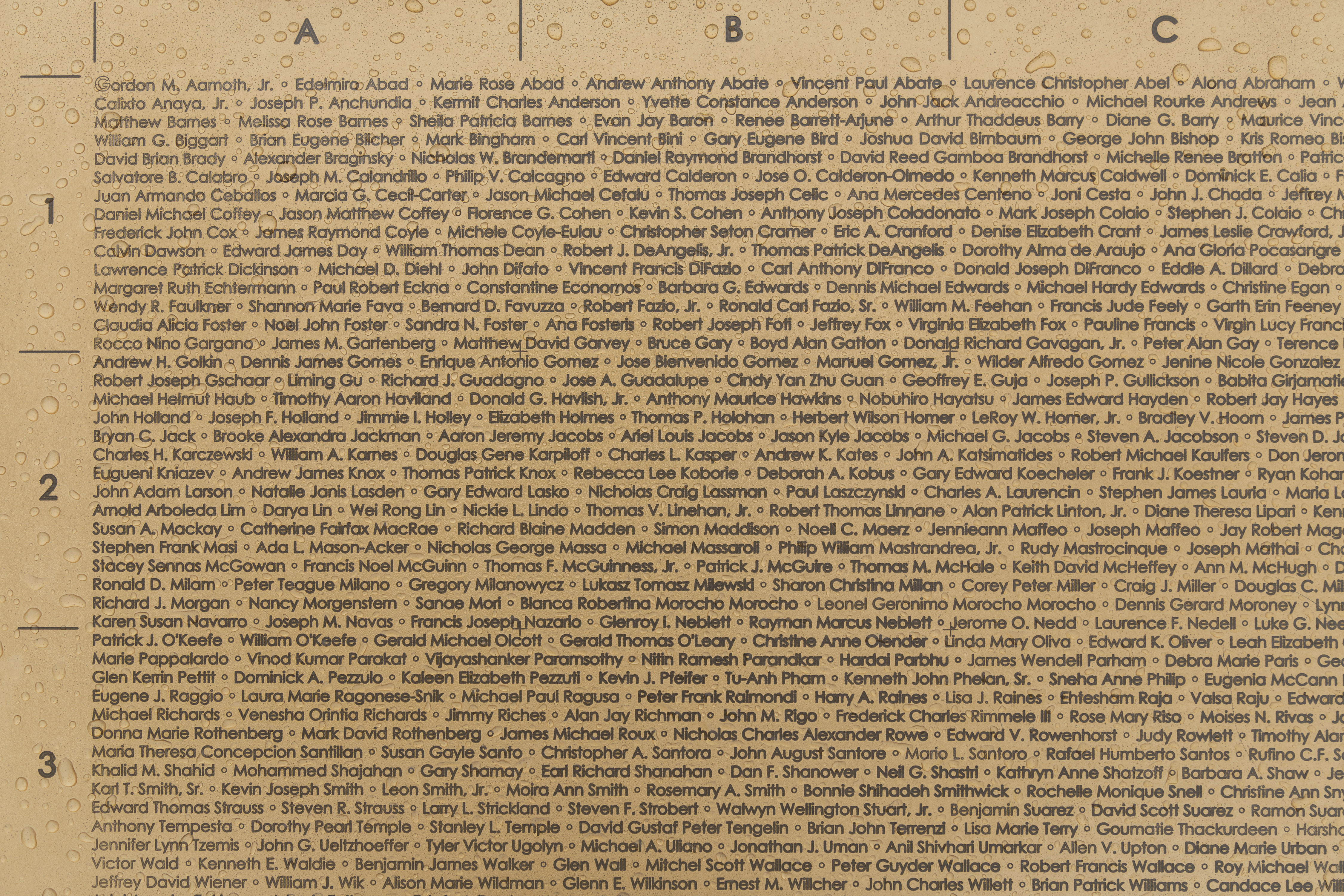
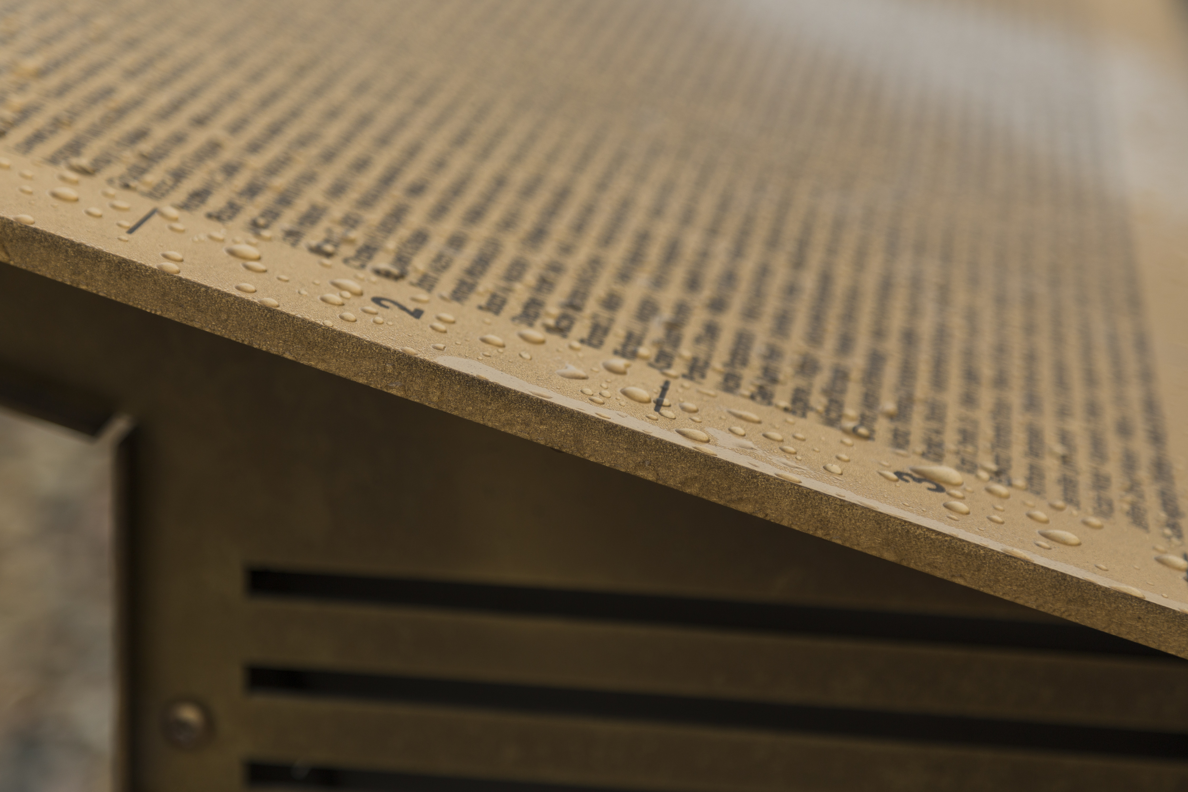
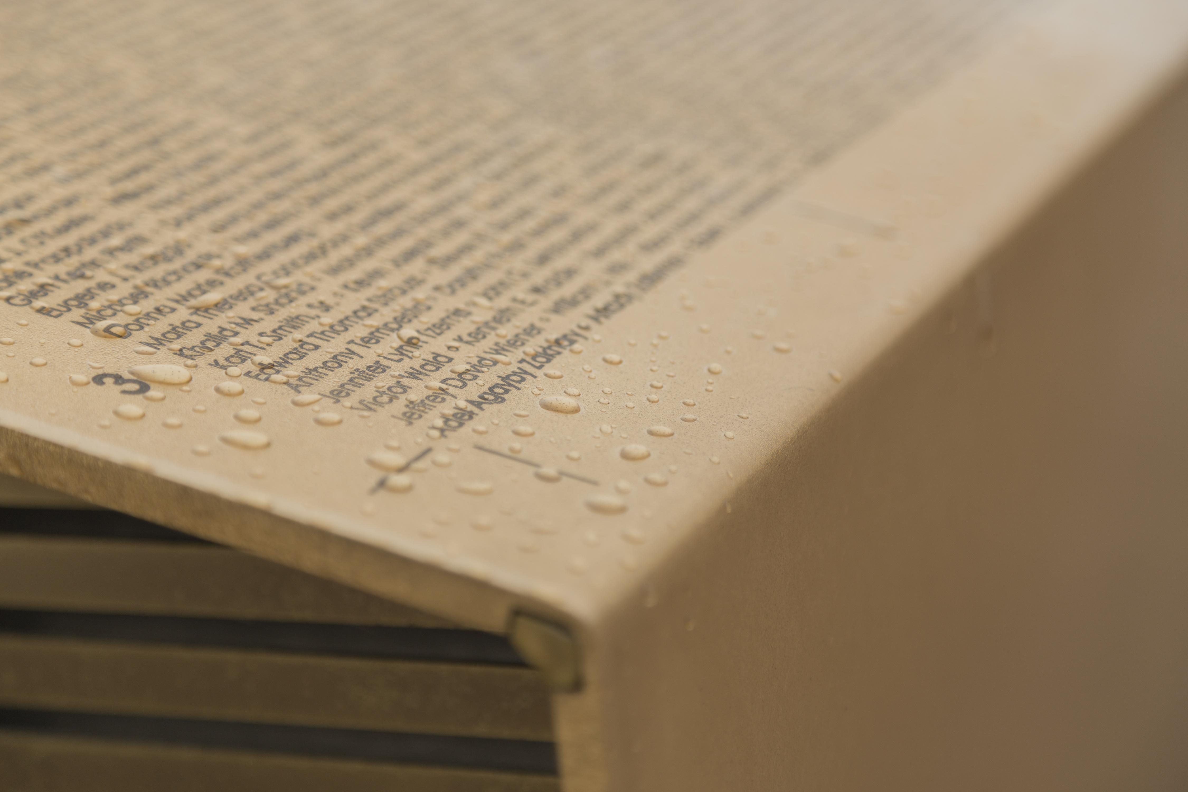
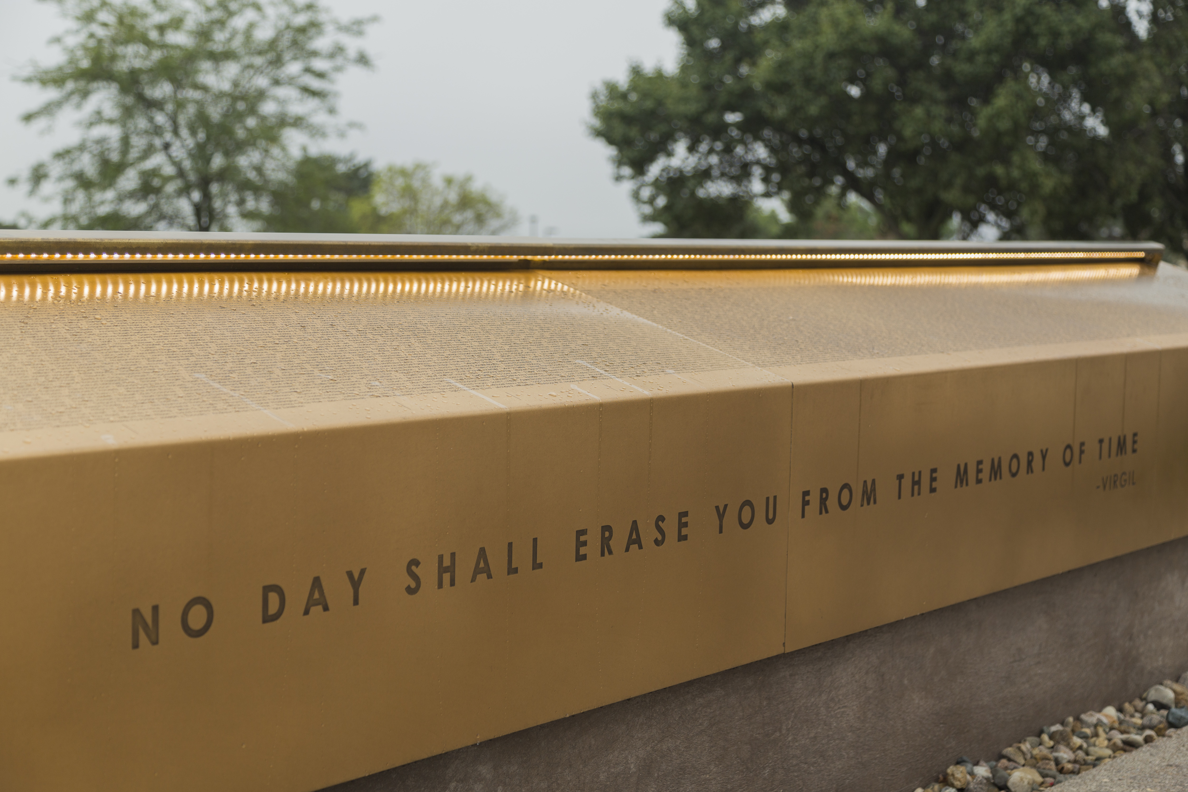
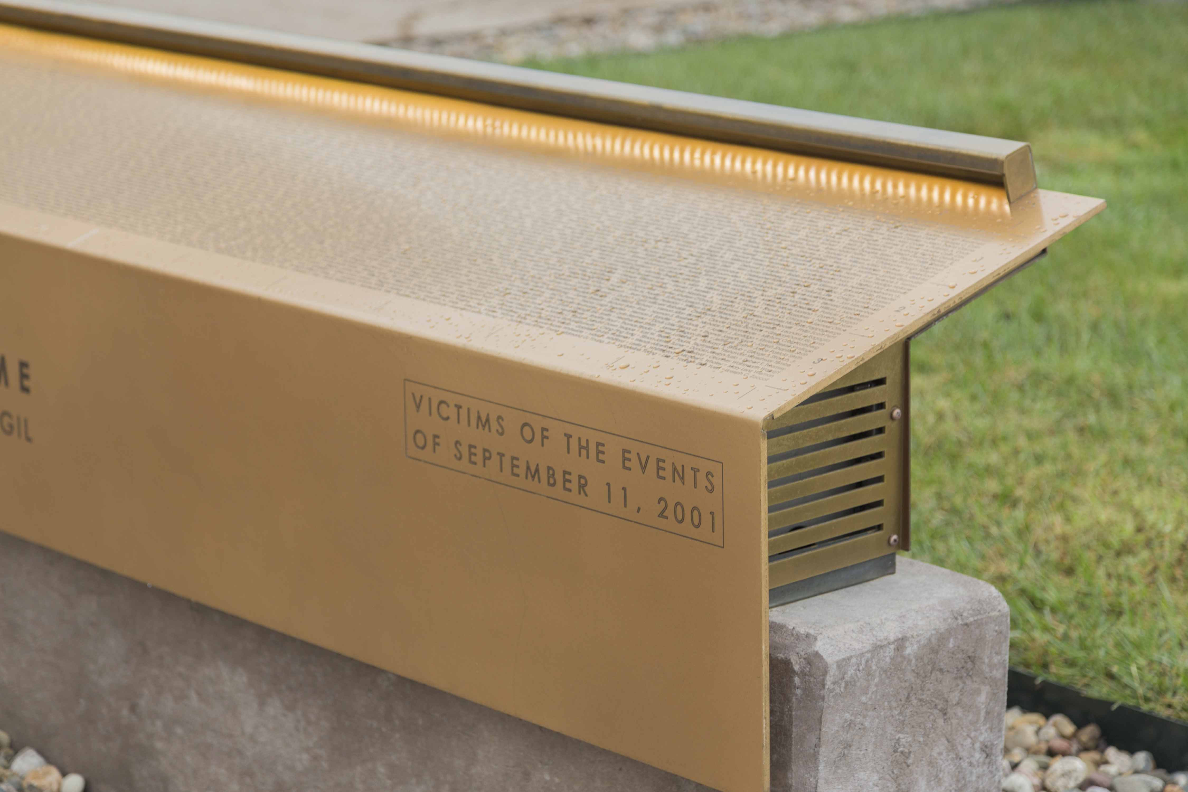










































































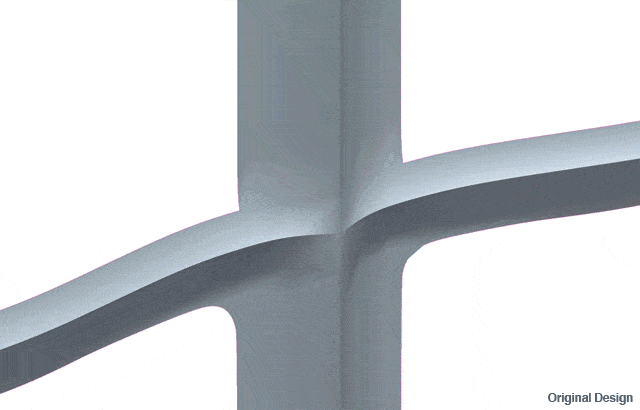





 PHOTO © A. ZAHNER COMPANY.
PHOTO © A. ZAHNER COMPANY.

 Photo ©
Photo © 


 PHOTO ©️ Parrish Ruiz de Velasco (parrch.com)
PHOTO ©️ Parrish Ruiz de Velasco (parrch.com)







 Ɱ, Creative Commons Attribution-Share Alike 4.0 International license, edited.
Ɱ, Creative Commons Attribution-Share Alike 4.0 International license, edited.
