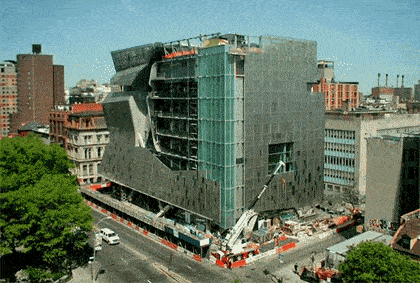Cooper Union
Cooper Union Academic Building at 41 Cooper Square
Cooper Union New Academic Building at 41 Cooper Square is a Morphosis designed educational facility which includes a custom-curving and perforated stainless steel facade, made by Zahner.
The University’s new building covers a full city block on Third Avenue from East 6th to East 7th in downtown Manhattan, bordering the East Village. The Morphosis design provides Cooper Union with a futuristic facade, strikingly different from its surrounding buildings.

Cooper Union New Academic Building in Manhattan.
PHOTO © A. ZAHNER COMPANY
From afar, small windows appear to be scattered across the building’s surface. Drawing nearer, it becomes clear that these windows are actually sheets of stainless steel. Perforated sheets, surfaced in a mechanically-applied Angel Hair finish, encompass the entire facade and offer a sustainable, energy saving solution. By controlling sunlight penetration during warm weather and acting as an insulating barrier in cold weather, the skin system promises a 50% reduction in heat load.

Timelapse of 41 Cooper Square in New York.
Film © Cooper Union.

Fabricators at Zahner assemble the Cooper Union facade in Kansas City.
Photo © A. Zahner Company
Design Assist for 41 Cooper Square
Morphosis Architects invited Zahner to join the project team early on in a Design Assist process. Zahner collaborated with the team to provide engineering-design and manufacturing for the building facade.
Many Zahner-manufactured projects begin in the Design Assist (DA) phase. During DA, Architects provide a general model or conceptual drawings, collaborating with Zahner engineers to define details. The goal of the process is to achieve efficient manufacturing, within a budget, while remaining true to the original vision. As the project moved into the production phase, parts were engineered, drafted, and fabricated as pre-assembled metal panels for quick installation. The completed panel assemblies were shipped to New York City where local installers completed construction.

Panels prepared for shipment to New York from Kansas City.

Cooper Union New Academic Building signage at Zahner shop.

Detail of the Cooper Union New Academic Building signage.

Interior vertical piazza of the Cooper Union New Academic Building.

Basic structure beneath the Cooper Union’s facade during construction.


Section of Cooper Union panel.


Detail photograph of the less perforated rectangular sections.

Operable windows at Cooper Union New Academic Building.





















































 PHOTO © A. ZAHNER COMPANY.
PHOTO © A. ZAHNER COMPANY.

 Photo ©
Photo © 


 PHOTO ©️ Parrish Ruiz de Velasco (parrch.com)
PHOTO ©️ Parrish Ruiz de Velasco (parrch.com)







 Ɱ, Creative Commons Attribution-Share Alike 4.0 International license, edited.
Ɱ, Creative Commons Attribution-Share Alike 4.0 International license, edited.
