Pomona Planters
Tree Surrounds and Planter Systems for Power & Light District
Working with Young + Dring, Zahner provided custom metalwork for planters in the Power & Light District of Kansas City. As the largest single implementation of streetscape in the downtown area, the installation of 180 Ginkgo trees resulted in a verdant urban forest.
Focused on tree health and long-term growth, custom planters and metal tree-surrounds were functionally and aesthetically designed by Young+Dring, which were then fabricated and installed by Zahner. Each of the aluminum plate planters was water jet cut to manufacture the patterned metal.
The award-winning Power & Light District is part of the current downtown Kansas City renaissance. In an ongoing effort since 2005, Young + Dring have participated in the revitalization of seven city blocks. The result is a more verdant, more walkable space in downtown Kansas City.

DETAIL OF THE YOUNG+DRING PLANTER BOXES FOR THE POWER & LIGHT DISTRICT
PHOTO BY DAN WHITE COURTESY OF YOUNG+DRING

DETAIL OF THE YOUNG+DRING PLANTER BOXES FOR THE POWER & LIGHT DISTRICT
PHOTO BY DAN WHITE COURTESY OF YOUNG+DRING

DETAIL OF THE YOUNG+DRING TREE SURROUNDS FOR THE POWER & LIGHT DISTRICT
PHOTO BY DAN WHITE COURTESY OF YOUNG+DRING

Fabrication in the Zahner shop for the Young+Dring planters
Photo © A. Zahner Company





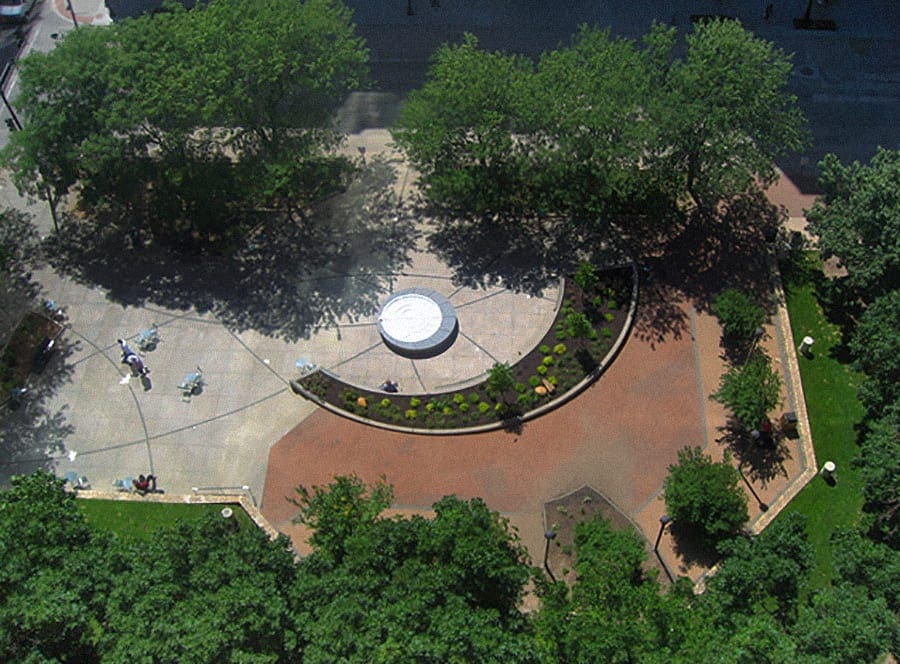

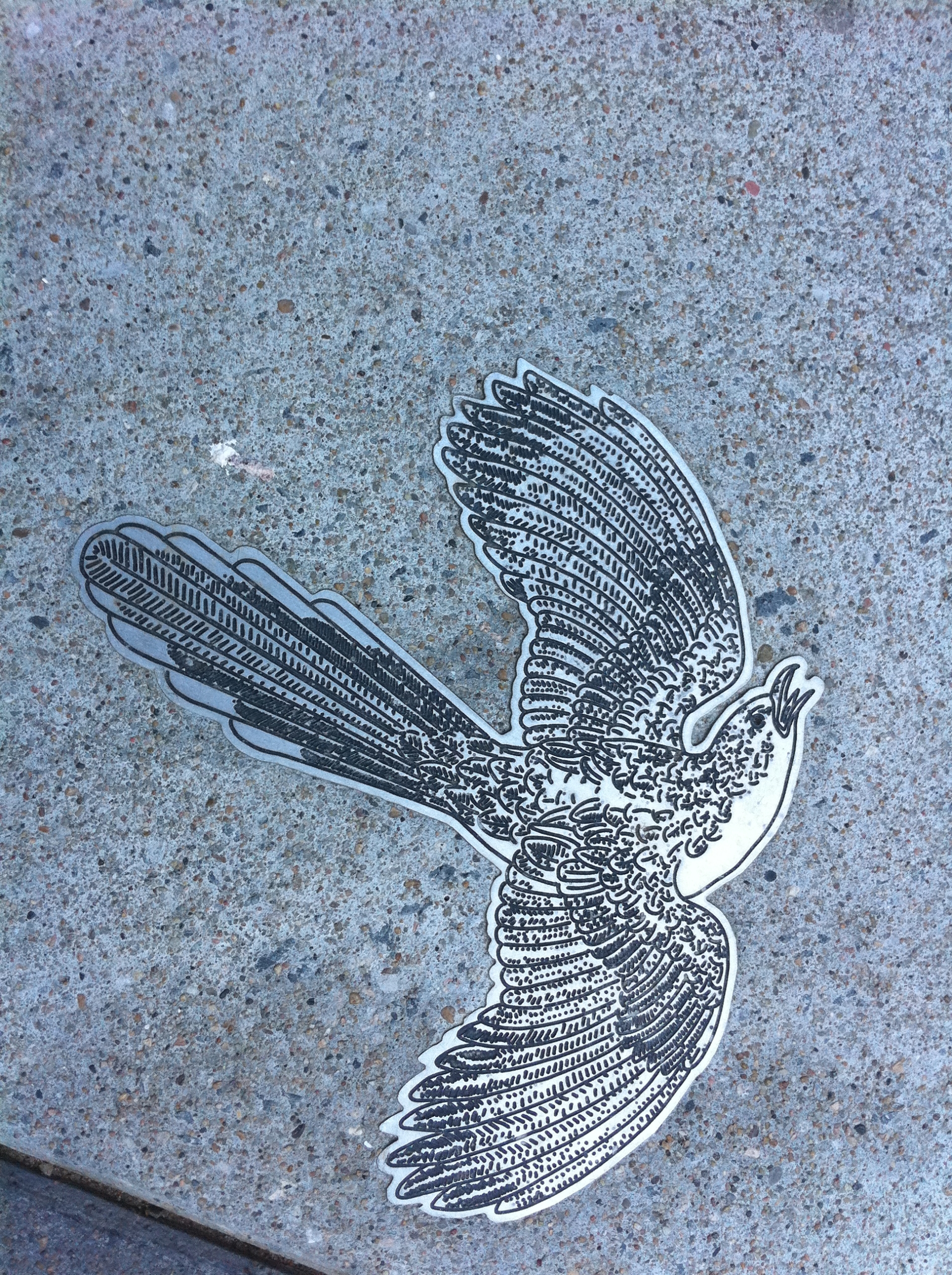
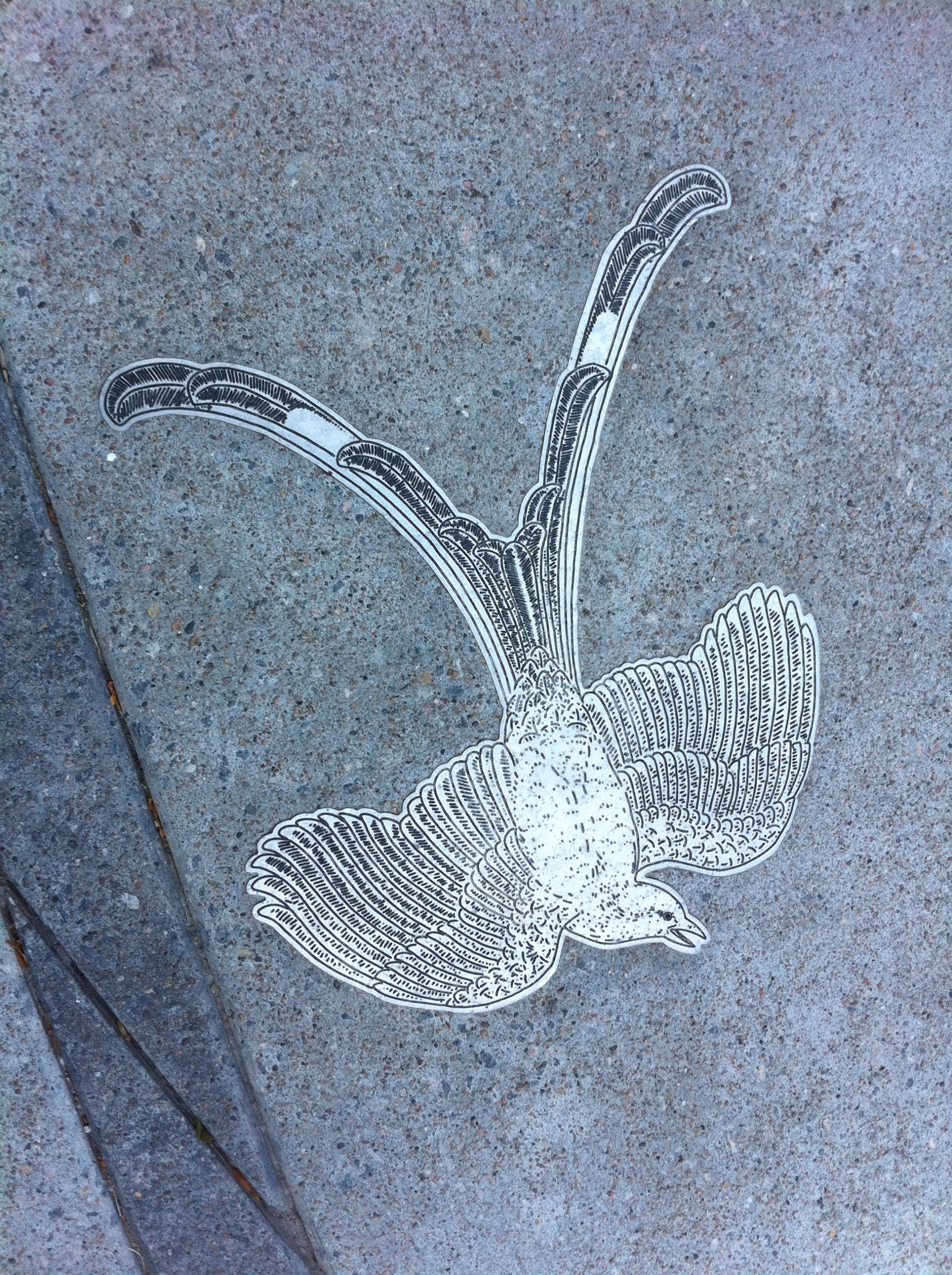
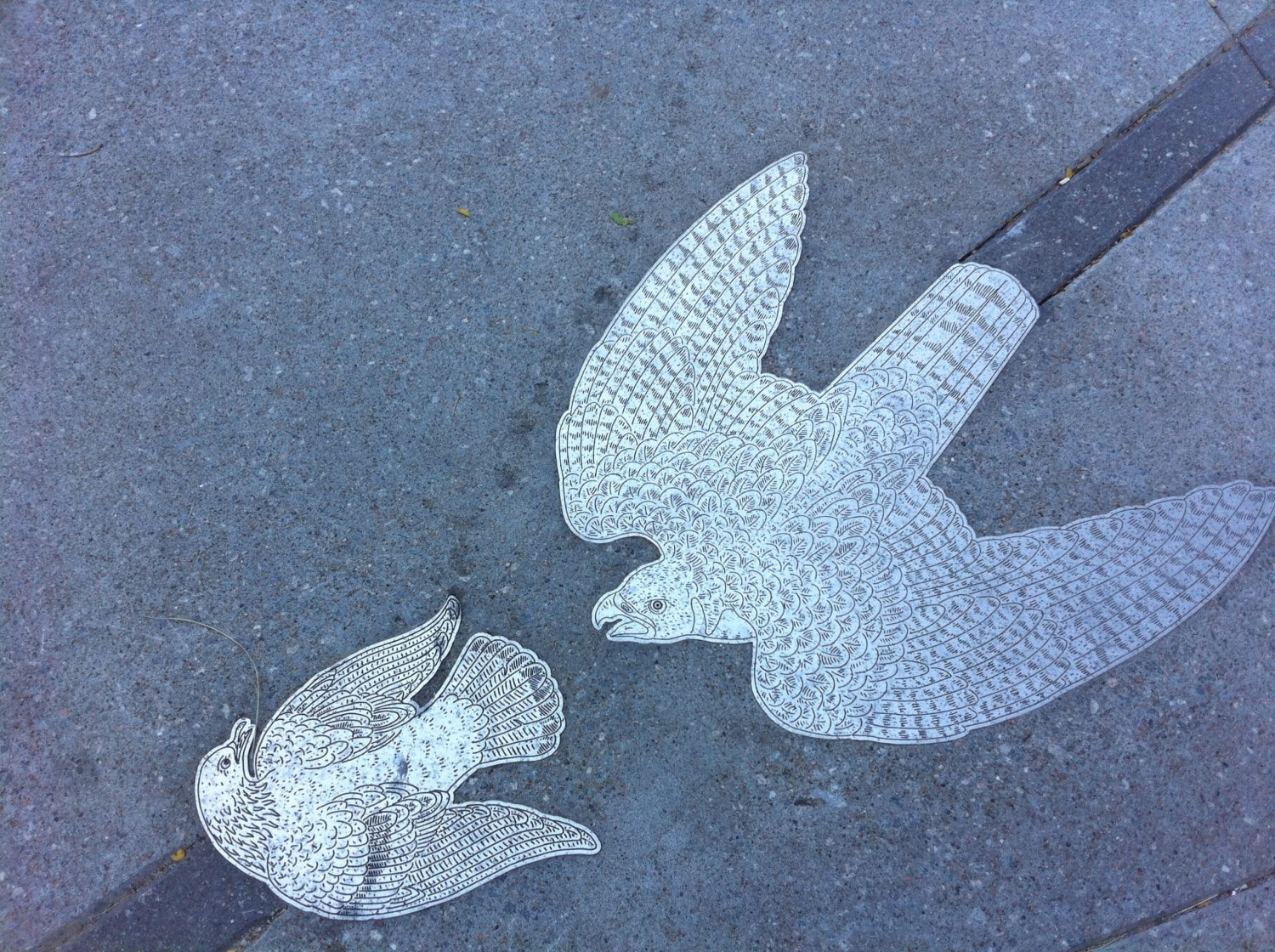






















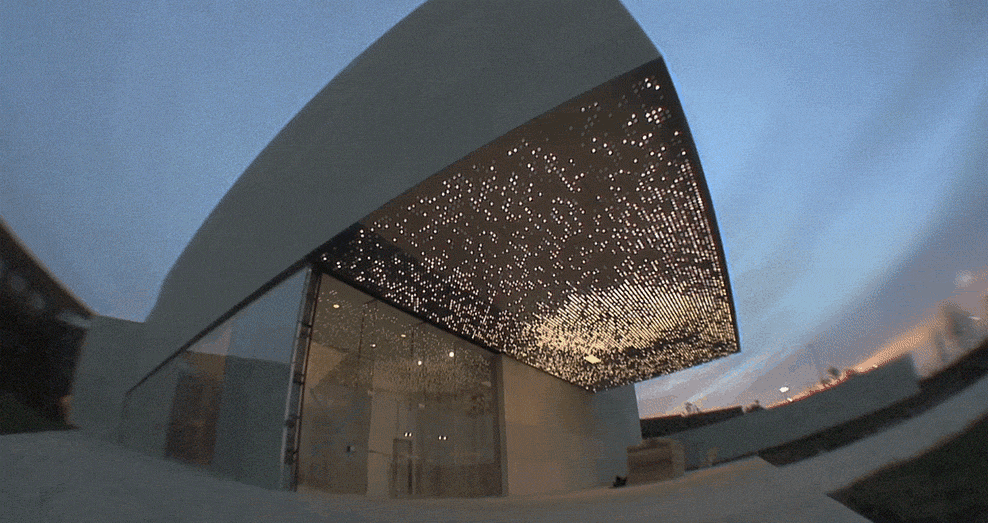





































 PHOTO © A. ZAHNER COMPANY.
PHOTO © A. ZAHNER COMPANY.

 Photo ©
Photo © 


 PHOTO ©️ Parrish Ruiz de Velasco (parrch.com)
PHOTO ©️ Parrish Ruiz de Velasco (parrch.com)







 Ɱ, Creative Commons Attribution-Share Alike 4.0 International license, edited.
Ɱ, Creative Commons Attribution-Share Alike 4.0 International license, edited.
