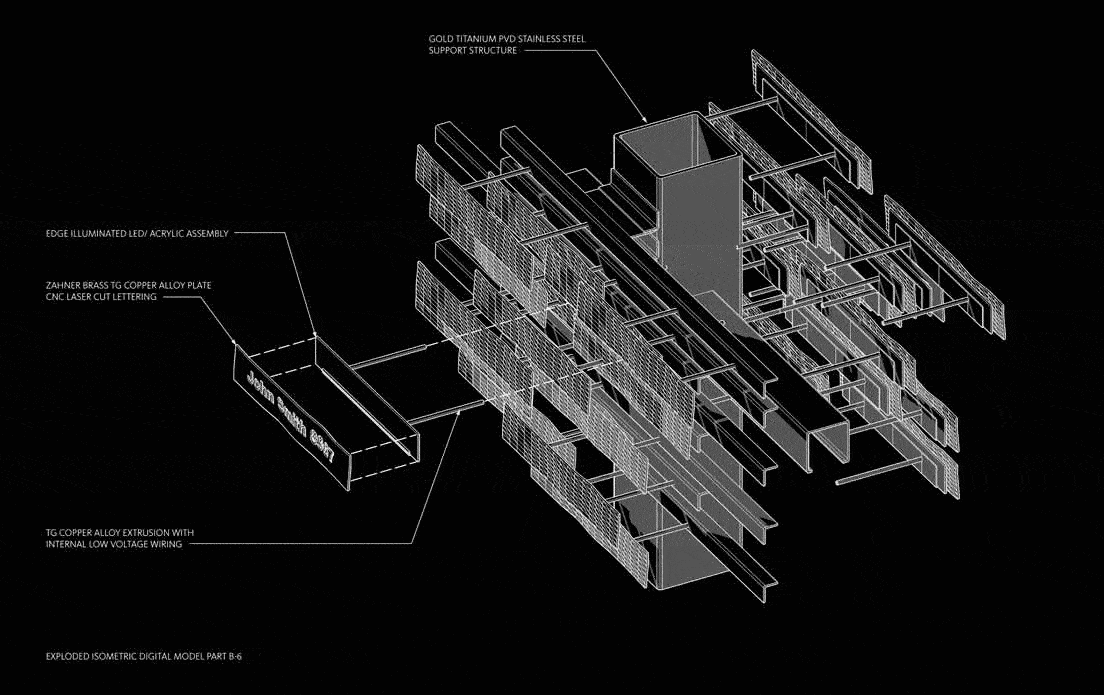SFMTA Ticket Kiosks
San Francisco Municipal Transportation Agency Ticket Kiosks
The SFMTA Ticket Kiosks are a series of ticketing booths in San Francisco for accessing the cable car envisioned by Lundberg Design. Zahner manufactured the custom perforated metal components for the San Francisco Municipal Transportation Agency. The designers wanted to wrap the top of the booth with imagery of the historic cable cars.
This effect was elegantly achieved by perforating the surface of stainless steel to create the light and dark tonal values of the original photographs. To achieve the mosaic-perforated imagery, ZIRA patented technology was used (designers can now create similar designs using ImageWall to generate custom perf).




This technology enabled a smooth translation of the designer’s imagery to metal while also also ensuring panel-to-panel relational accuracy. This is crucial on a project such as this: The imagery is divided into a series of panels and wrapped around the sides of the small structure, so it was important that the perforations on each panel lined up with the next panel.
The photos above are from the Cable Car line are located where Powell meets Market in San Francisco. The second kiosk is located at Presidio Avenue and Geary Blvd, pictured below. Above is an image of the completed panels in the Zahner shop prior to shipping to San Francisco. Blue protective film protects the stainless surface from finger prints and dirt prior to installation.





Video and stills courtesy Ryan Hughes of Lundberg Design. Hughes managed the project from the early design phases to the project’s completion, working closely with Zahner engineers and fabricators throughout the process.














































































































 PHOTO © A. ZAHNER COMPANY.
PHOTO © A. ZAHNER COMPANY.

 Photo ©
Photo © 


 PHOTO ©️ Parrish Ruiz de Velasco (parrch.com)
PHOTO ©️ Parrish Ruiz de Velasco (parrch.com)







 Ɱ, Creative Commons Attribution-Share Alike 4.0 International license, edited.
Ɱ, Creative Commons Attribution-Share Alike 4.0 International license, edited.
