Signature Surfaces for the Chancery
The patinated materials and custom finishes developed for the buildings include a range of Zahner-developed products. Surface materials used include Star Blue Copper, a prepatinated copper material; Solanum Steel, a preweathered deep earthen-colored metal; and Hunter Zinc, a limestone-toned metal patina on zinc. The building also included anodized aluminum, made in both clear and gold.
In the Embassy’s official press release for the unveiling, the metals chosen provide insight into Australia’s mineral economy:
“The distinctive colours chosen for the Chancery are designed to represent Australia’s wealth in minerals such as copper, zinc, brass, steel and aluminium.”
The panels also feature a series of circular ‘bumps’, which offer added texture and dimensionality. The delineation of the embossed and debossed metal was done under close collaboration between the architects at Denton Corker Marshall and Zahner. Total Bangun Persada and Leighton served as the General Contractors for the project, with Aurecon Australia serving as the primary engineer. Zahner worked closely with Leighton Asia, whose team ensured good communication and success for the building complex construction.
Zahner has two production plants (one in Grand Prairie, Texas and another in Kansas City, Missouri), so the company was able to work in tandem between sheet production, engineering and shop-forming. This provided the massive output needed to cover the 330,000 square-feet of metal panels under the project’s aggressive 12-month schedule.































































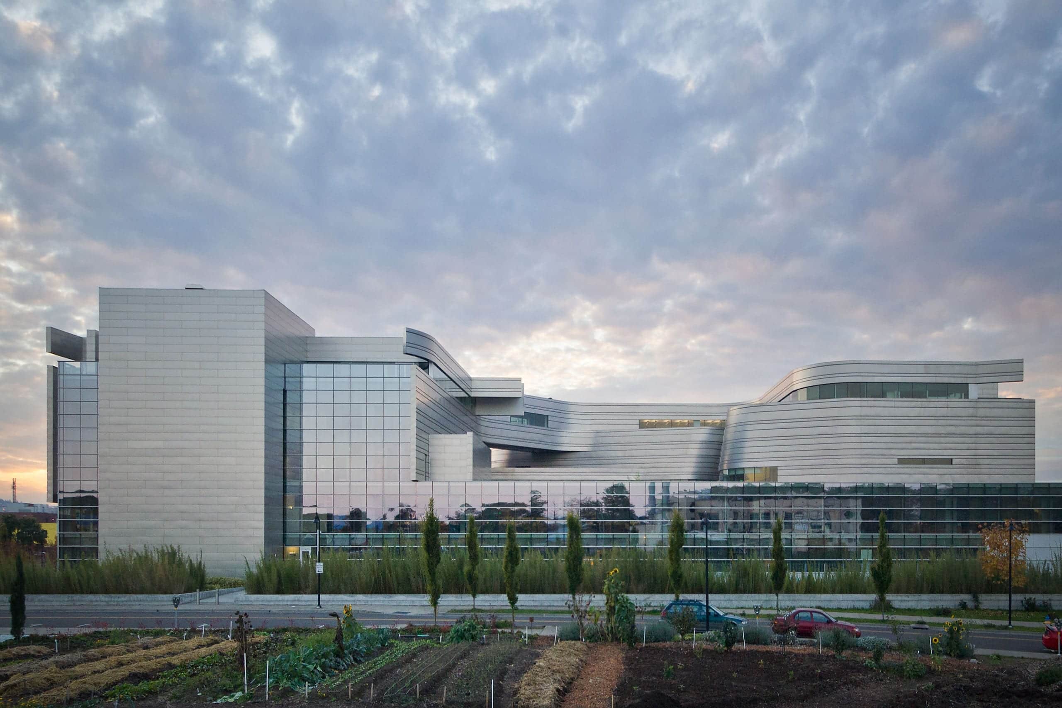

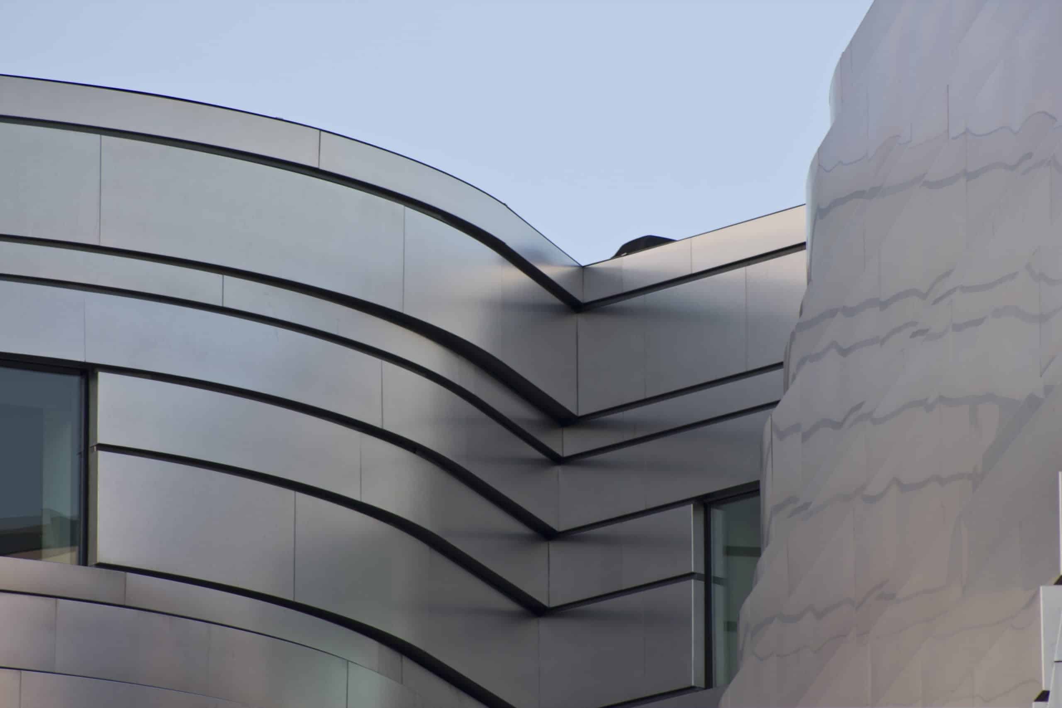
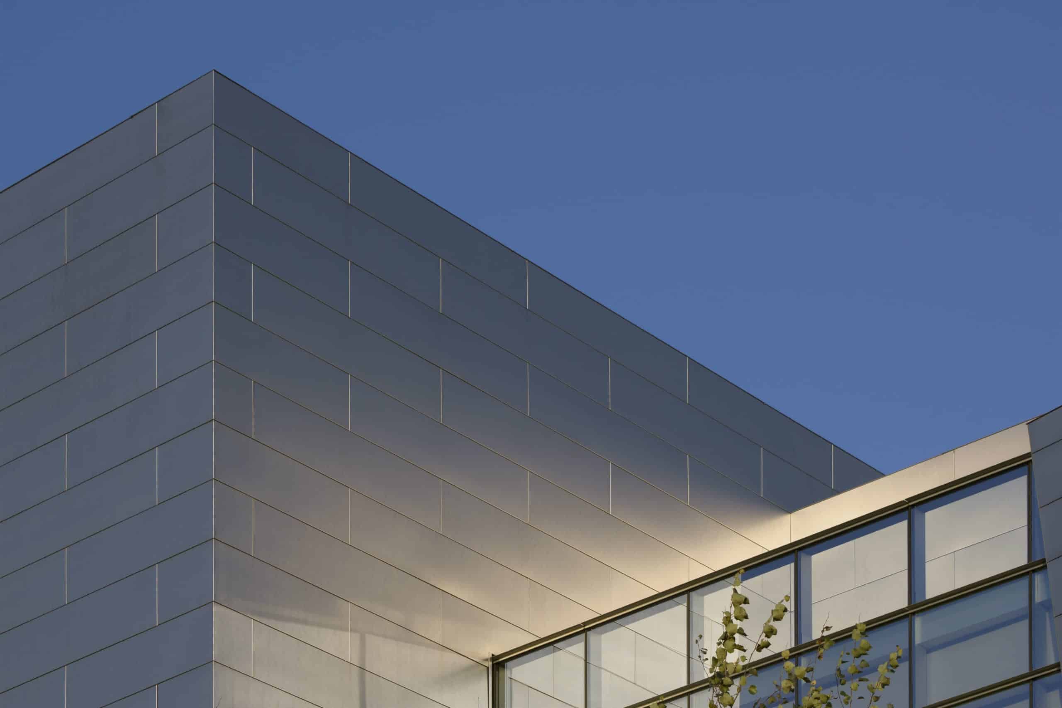


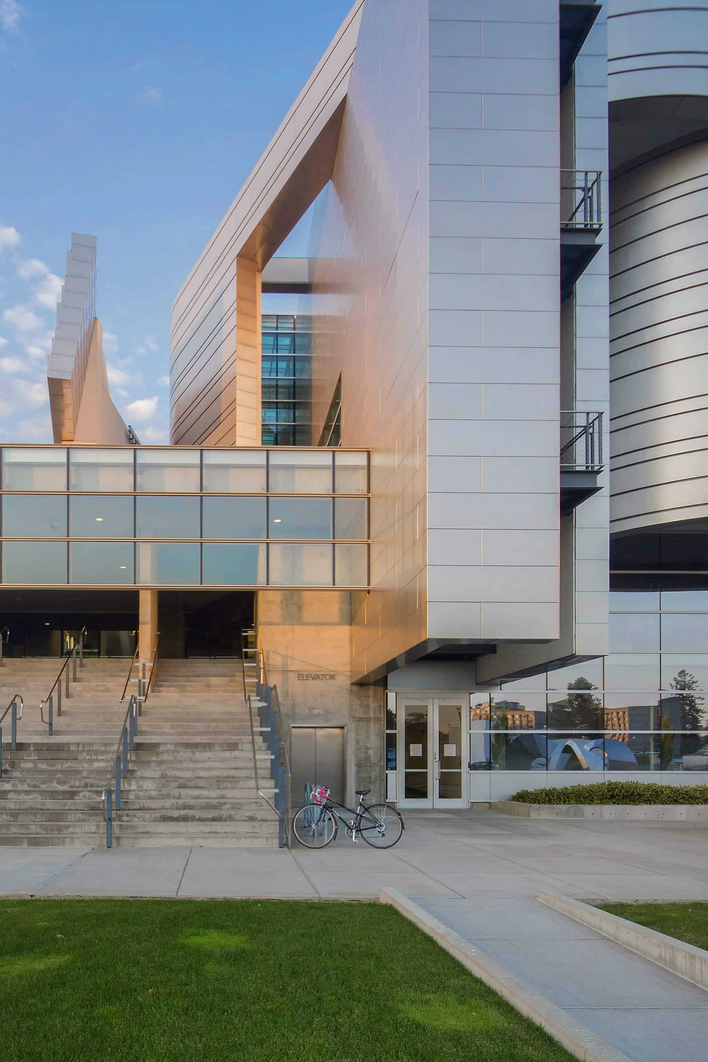
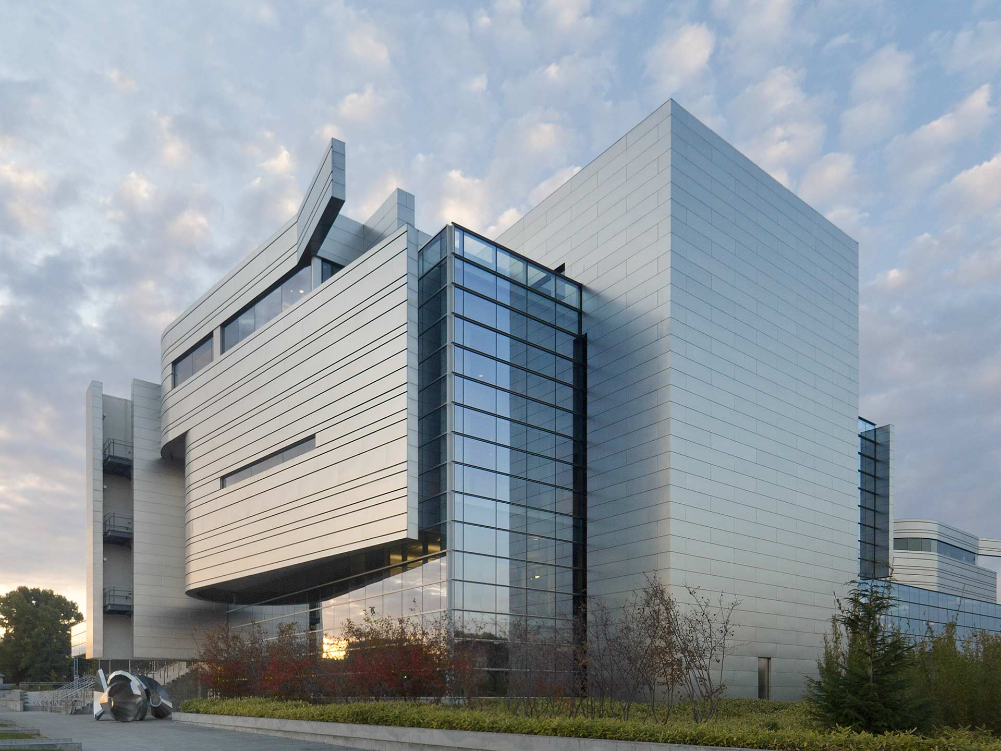
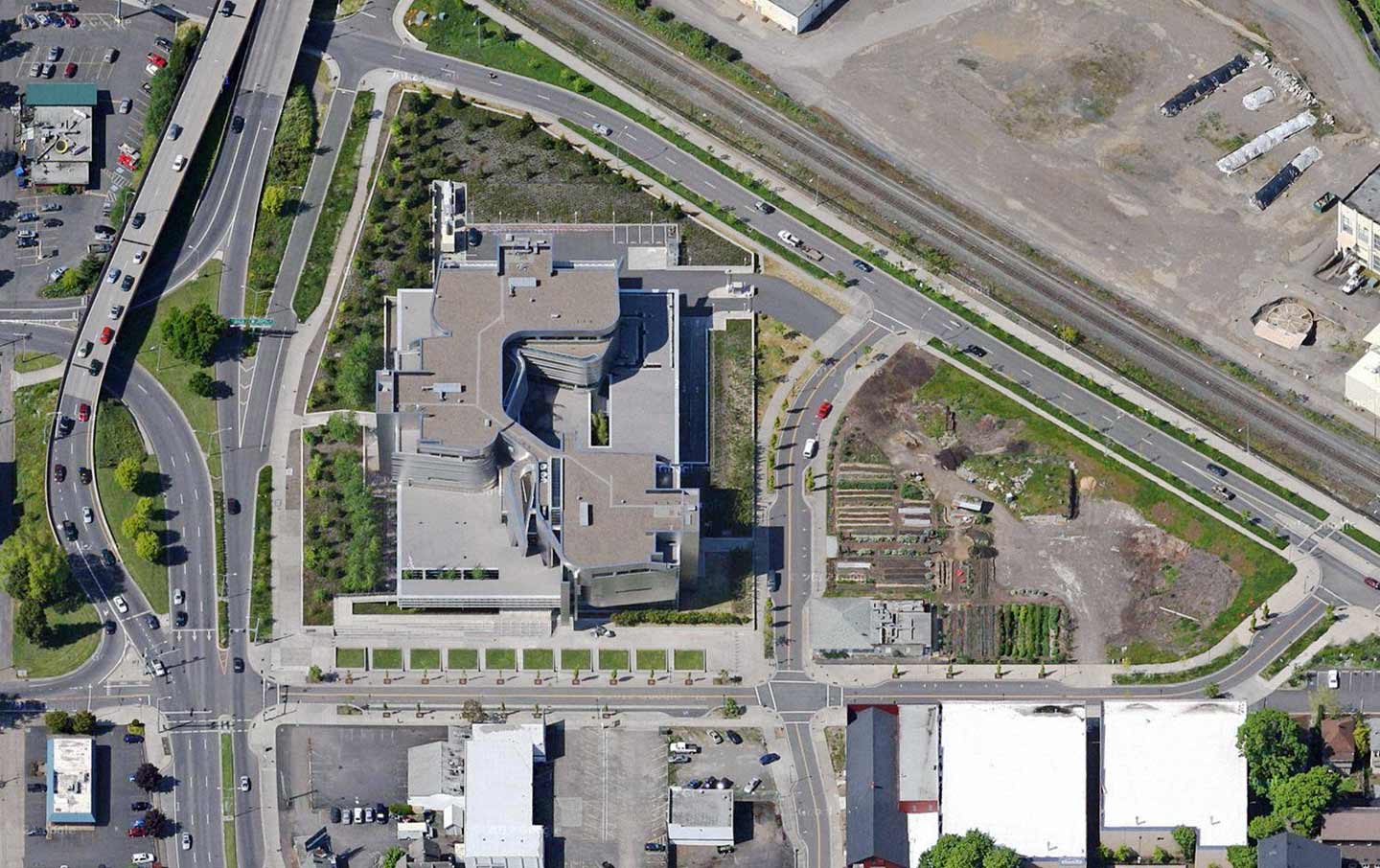
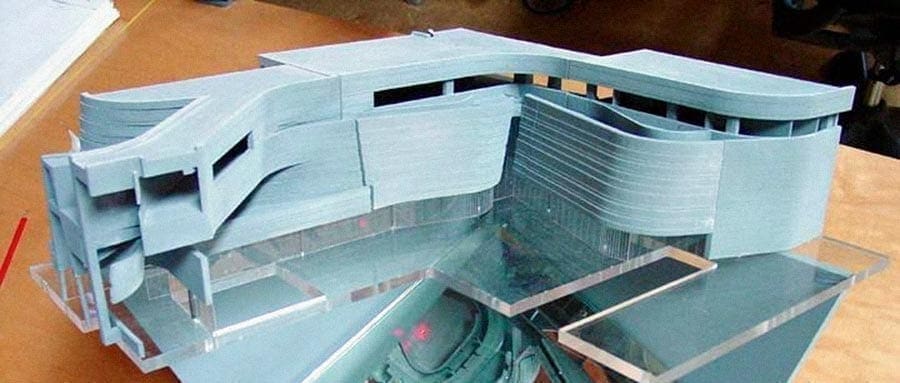







 PHOTO © A. ZAHNER COMPANY.
PHOTO © A. ZAHNER COMPANY.

 Photo ©
Photo © 


 PHOTO ©️ Parrish Ruiz de Velasco (parrch.com)
PHOTO ©️ Parrish Ruiz de Velasco (parrch.com)







 Ɱ, Creative Commons Attribution-Share Alike 4.0 International license, edited.
Ɱ, Creative Commons Attribution-Share Alike 4.0 International license, edited.
