Maggie’s Centre
Maggie’s Centre in Dundee, Scotland
Architect Frank Gehry’s first building completed in the United Kingdom, Maggie’s Dundee is a unique building featuring Zahner metalwork. The facility serves cancer patients in Scotland, and provides a caring environment for the patients and families during recovery.
Maggie’s Dundee is among the first of the centers designed and built for Maggie Keswick Jencks, who died of breast cancer in 1995. Jencks dreamed of a place where cancer patients could be treated as human beings, a center built around a kitchen, with books and caring staff. She never lived to see this dream realized. After her passing, her husband, architectural critic Peter Jencks, played a key role in commissioning and advocating the first center in
The Centre in Dundee, Scotland is the third such center. Designed by Frank Gehry Partners, the architect donated his services and the project was completed in 2003. Today there are over a dozen Maggie’s Centres all over the United Kingdom, designed by architects from Zaha Hadid to Daniel Libeskind.
This project involves a labyrinth in the structures front yard, and an elaborately curved stainless steel roof. Zahner donated labor and fabricated the stainless steel roof at cost, which was then shipped to Scotland and installed by local labor. The project was completed in the same year as Bard College, also produced by Frank Gehry Partners with Zahner.

Maggie’s Dundee in Scotland, United Kingdom
PHOTO © YDAM



















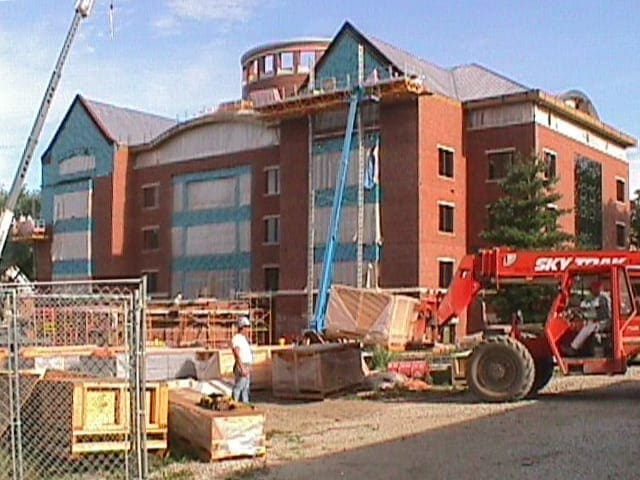


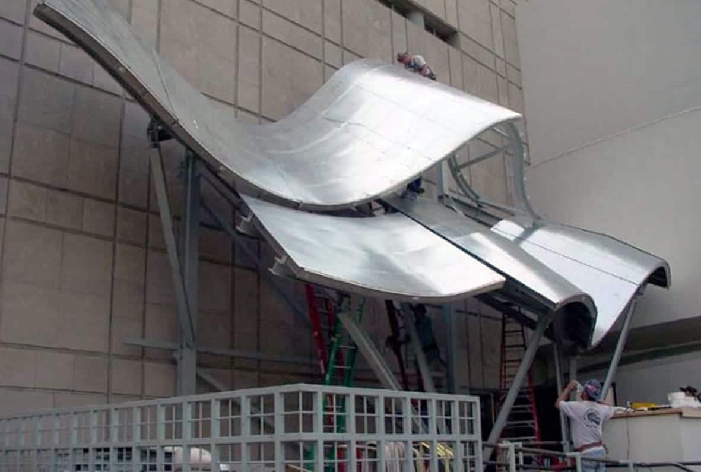

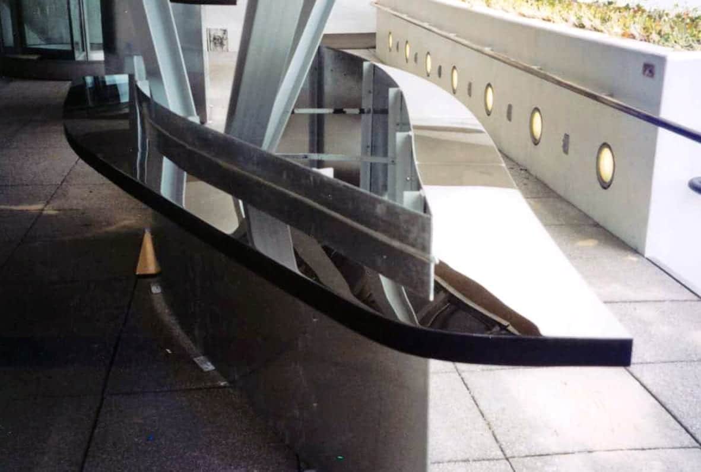








































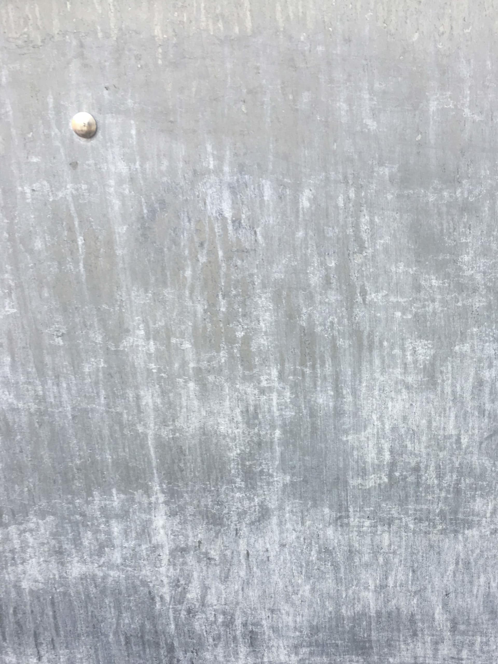


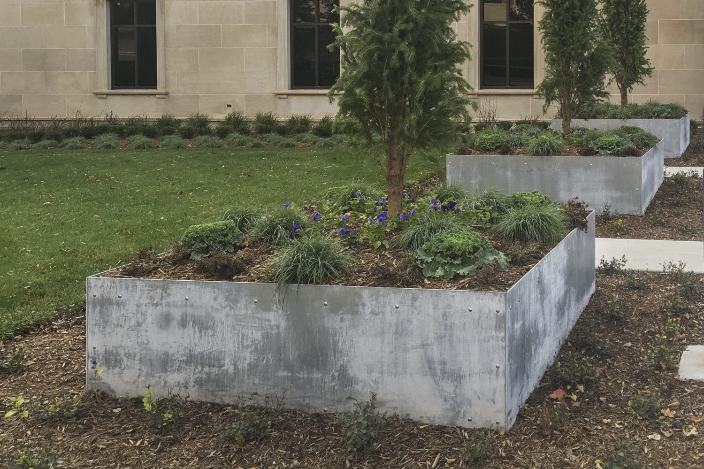


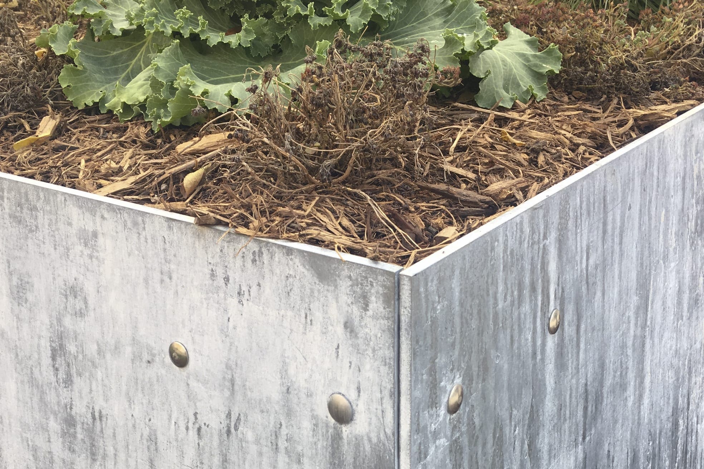
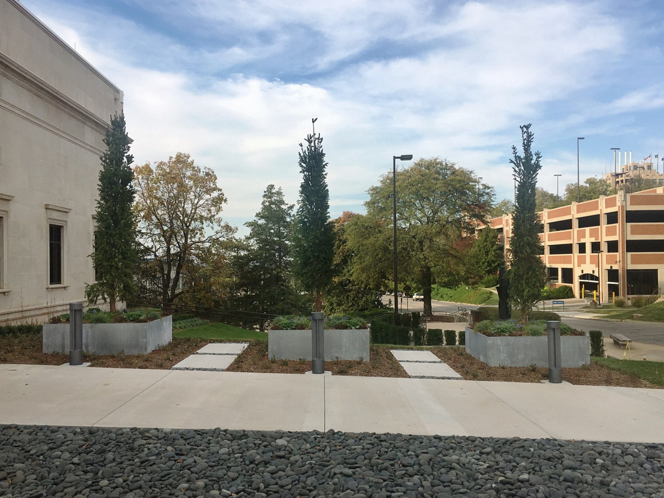










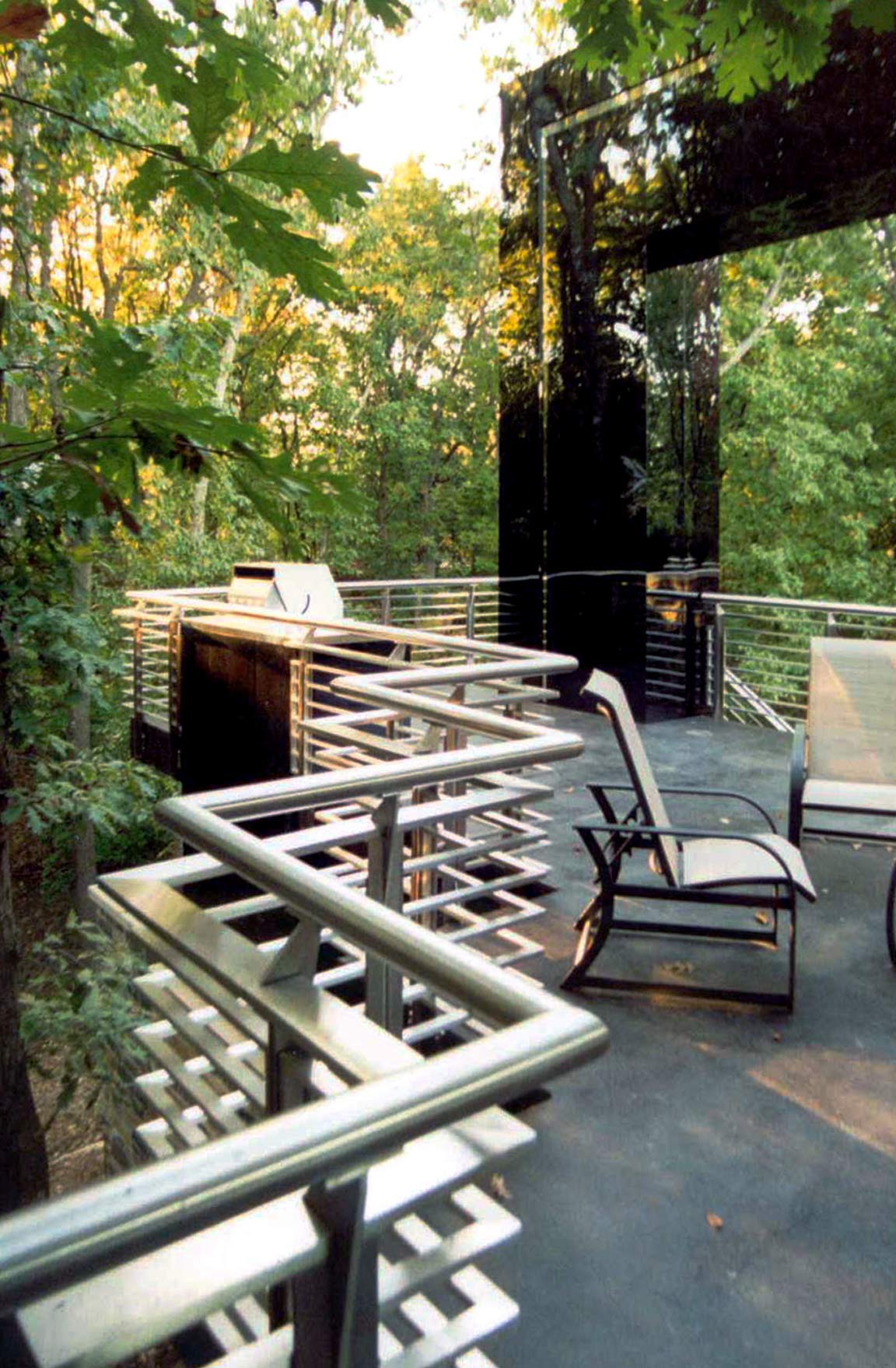



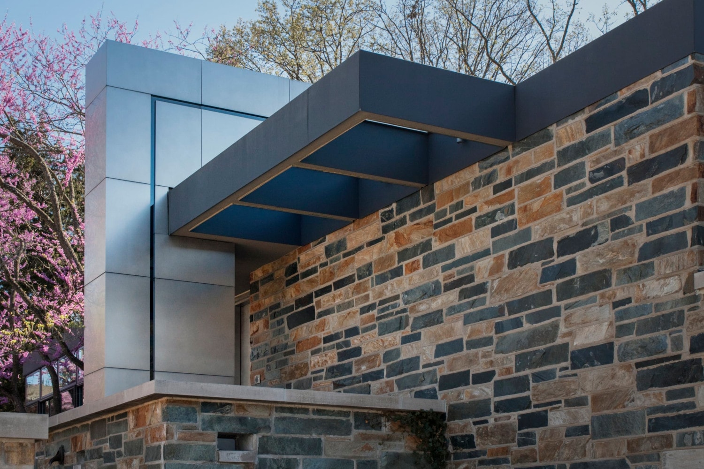

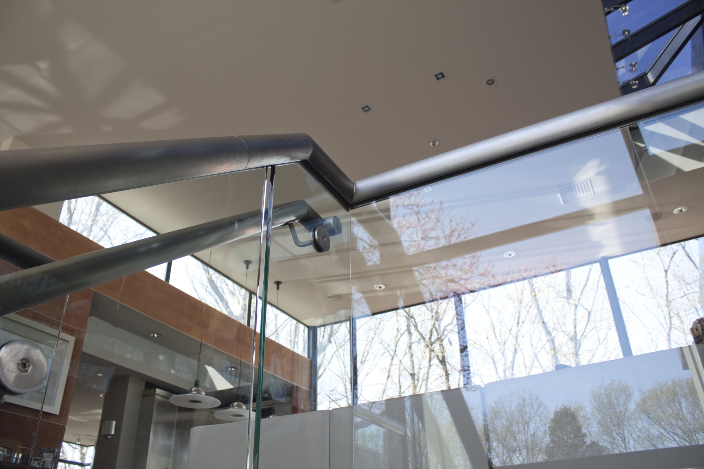
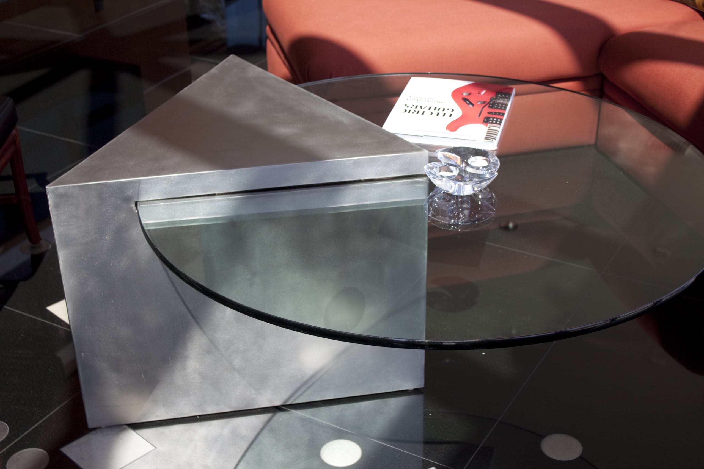
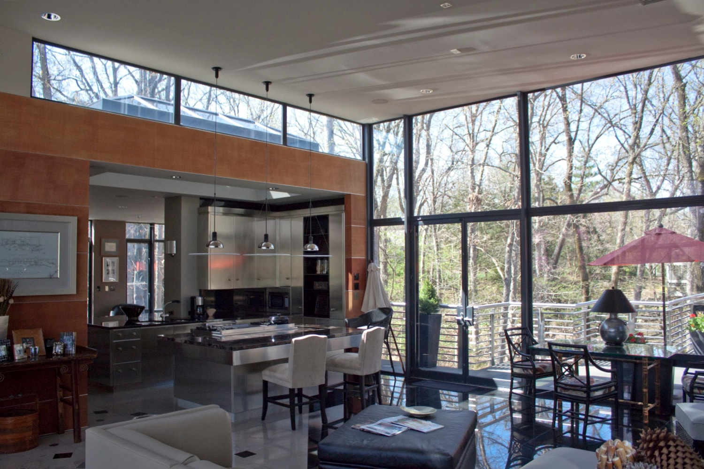









 Photo ©
Photo © 


 PHOTO ©️ Parrish Ruiz de Velasco (parrch.com)
PHOTO ©️ Parrish Ruiz de Velasco (parrch.com)








 Ɱ, Creative Commons Attribution-Share Alike 4.0 International license, edited.
Ɱ, Creative Commons Attribution-Share Alike 4.0 International license, edited.
