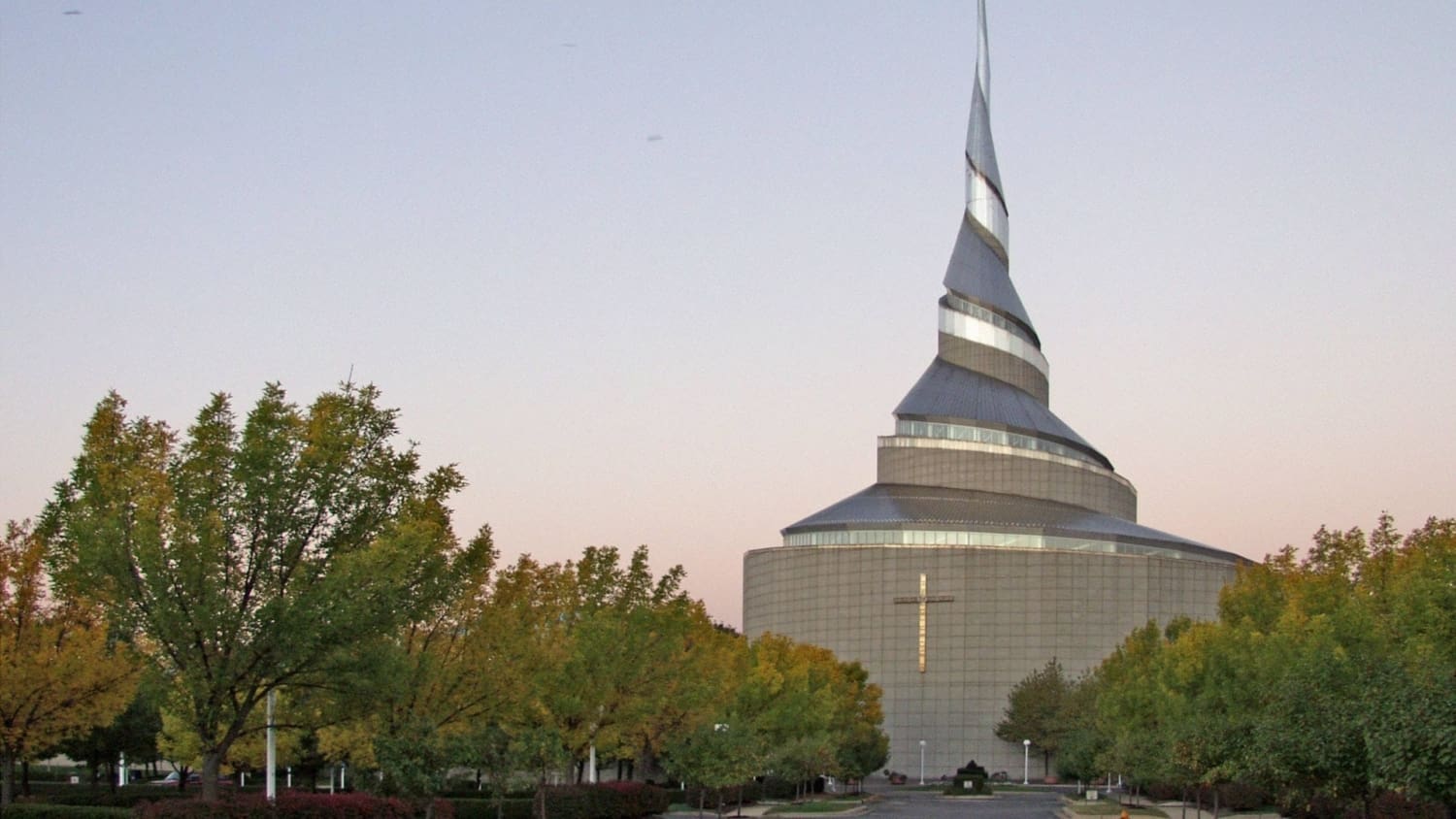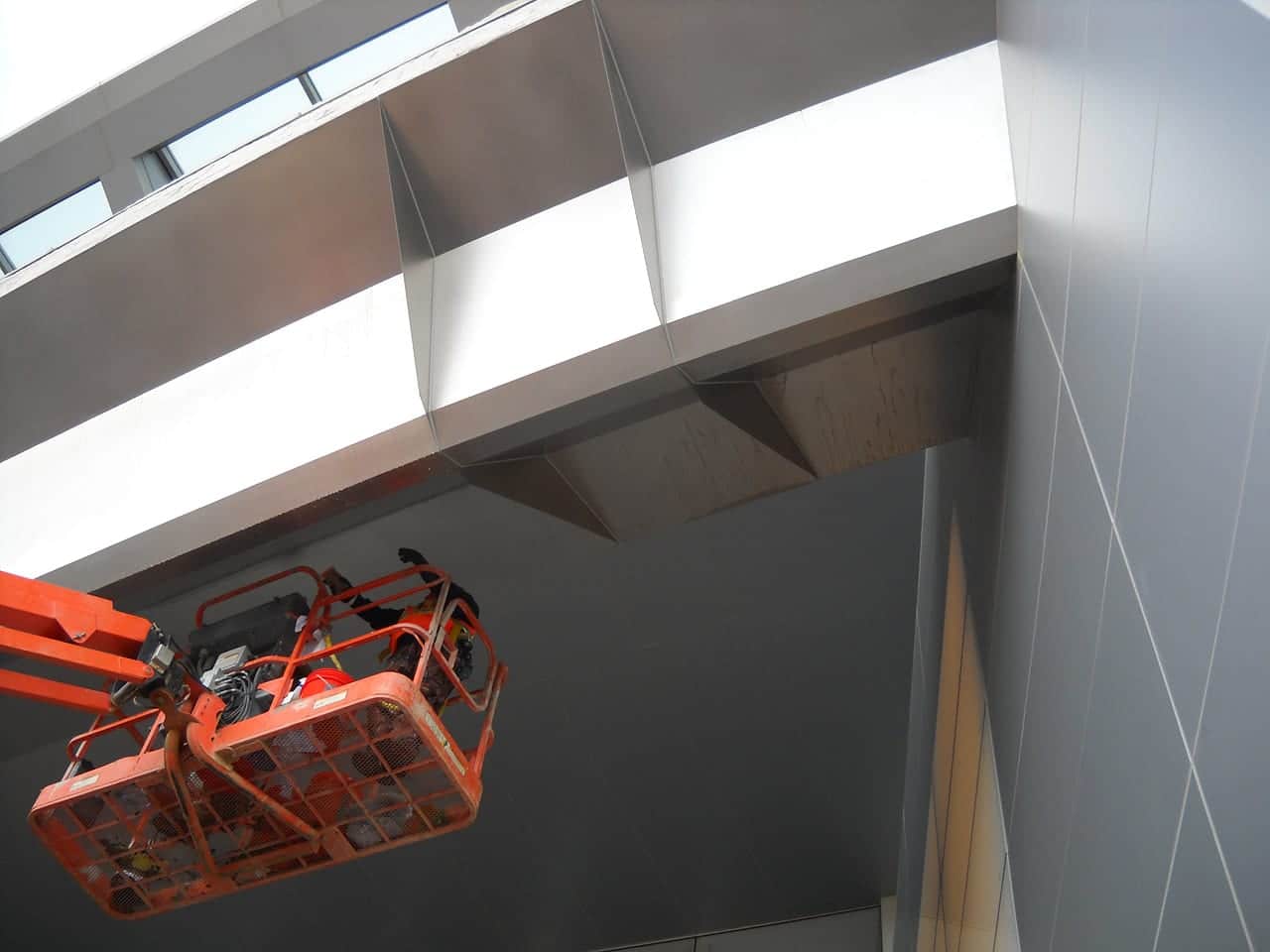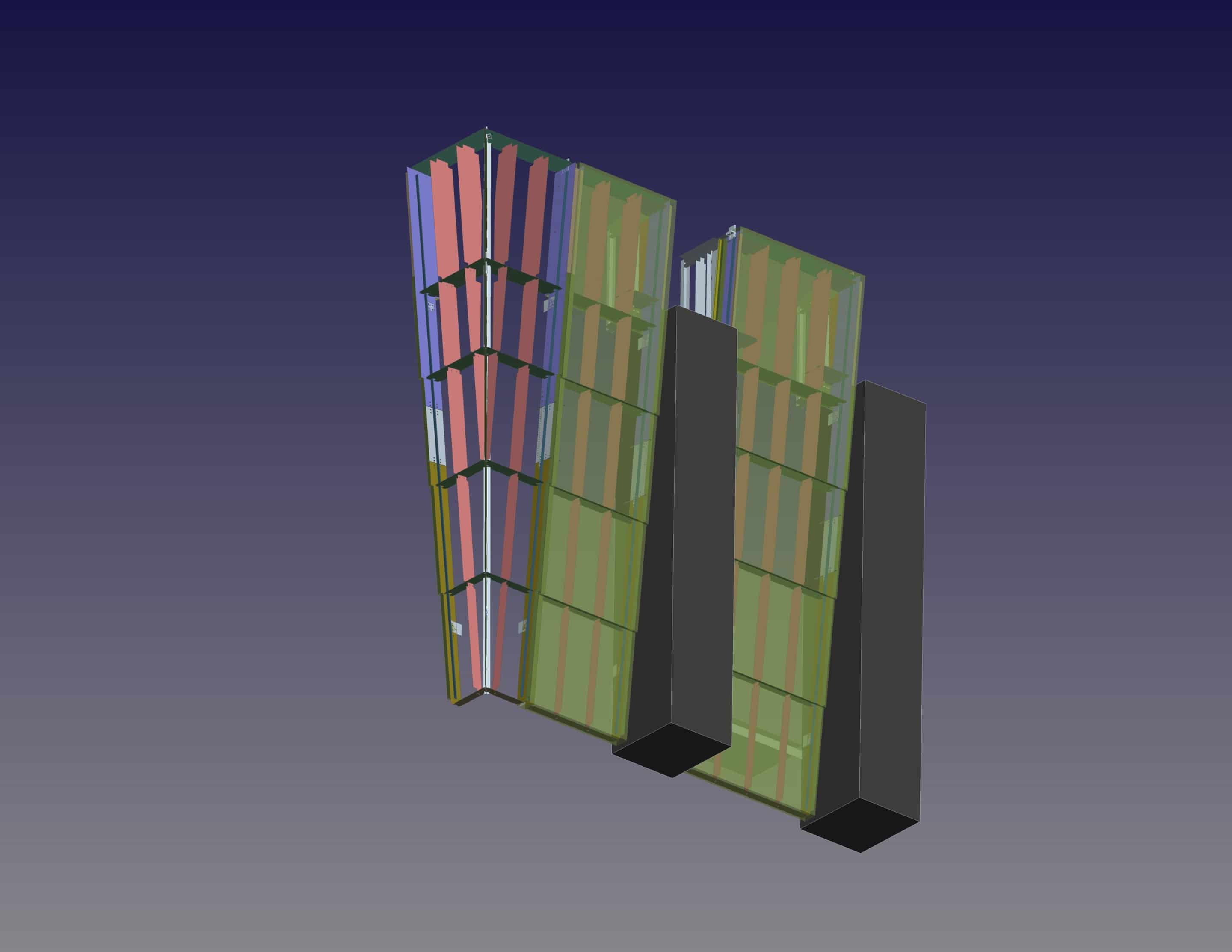OHR O’Keefe Museum
Ohr-O’Keefe Museum of Art – Ceramic Art and Biloxi History
Located in Biloxi, Mississippi, The Ohr O’Keefe Museum is a non-profit art museum and arts center dedicated to the late ceramics artist George E. Ohr. The museum is named for both Ohr and Annette O’Keefe, the late wife of former Biloxi mayor Jeremiah O’Keefe. Her name was appended to the museum in recognition of the family’s ongoing contributions, which exceed 1.8 million dollars.
The museum is designed by Frank Gehry Partners, whose work with Zahner in the past resulted in various high-profile architectural projects such as the Guggenheim in Bilbao, the Experience Music Project in Seattle, and the Pritzker Pavilion at Millennium Park, Chicago. Gehry met with Jerry O’Keefe in 1998, and agreed to design the new museum for Biloxi, Mississippi.

Ohr-O’Keefe Museum of Art, photographed across the water of the Atlantic Ocean Gulf in Mississippi.
Photo © A. Zahner Company.

Ohr-O’Keefe Museum of Art at dusk, designed by Frank Gehry Partners.
Photo © A. Zahner Company.

Ohr-O’Keefe Museum of Art main building at dusk, Biloxi, Mississippi.
Photo © A. Zahner Company.

Ambient reflectivity of the Angel Hair Stainless steel panels by Zahner for the Ohr-O’Keefe Museum of Art.
Photo © A. Zahner Company.

Ohr O’Keefe Museum entrance at dusk, designed by Frank Gehry Partners.
Photo © A. Zahner Company.

Ohr O’Keefe Museum at dusk, featuring Angel Hair Stainless Steel and ZEPPS Technology.
Photo © A. Zahner Company.

Ohr O’Keefe Museum gallery interior designed by Frank Gehry Partners with Eley Guild Hardy Architects.
Photo © A. Zahner Company.

Ohr O’Keefe Museum Pods detail, designed by Frank Gehry Partners.
Photo © A. Zahner Company.

Ohr-O’Keefe Museum Pods designed by Frank Gehry Partners.
Photo © A. Zahner Company.

Ohr O’Keefe Museum viewed from the South elevation.
Photo © A. Zahner Company.

Ohr O’Keefe Museum viewed from the South entrance.
Photo © A. Zahner Company.

Ohr O’Keefe Museum gallery interior designed by Frank Gehry Partners with Eley Guild Hardy Architects.
Photo © A. Zahner Company.

Ohr O’Keefe Museum gallery interior designed by Frank Gehry Partners with Eley Guild Hardy Architects.
Photo © A. Zahner Company.

Ohr-O’Keefe Museum of Art campus in Biloxi, Mississippi.
Photo © A. Zahner Company.

Ohr-O’Keefe Museum Gallery of African-American Art designed by Frank Gehry Partners.
Photo © A. Zahner Company.

Ohr-O’Keefe Museum of Art .
Photo © A. Zahner Company.

East tower of the Ohr-O’Keefe Museum of Art, showing the structural steel forms which support its roof.
Photo © A. Zahner Company.

Ohr-O’Keefe Museum main building and gift shop/coffee shop in Biloxi, Mississippi.
Photo © A. Zahner Company.

Southeast view of Ohr-O’Keefe Museum of Art in Biloxi, Mississippi.
Photo © A. Zahner Company.

Ohr-O’Keefe Museum Ceramics Studio in Biloxi, Mississippi.
Photo © A. Zahner Company.

Ohr-O’Keefe Museum Roof system featuring Angel Hair Stainless Steel.
Photo © A. Zahner Company.

Ohr-O’Keefe Museum Ceramics Studio in Biloxi, Mississippi.
Photo © A. Zahner Company.
Building the Ohr-O’Keefe Museum in Biloxi
The trees are architecture, they are as interesting as any building. It’s like if you go to a dance and your dance partner is the tree. She’s a pretty partner, so we’ll try and waltz her around a bit. — Frank Gehry
Constructing a complex building such as this one requires accurate engineering, which is why Gehry has partnered with Zahner on many of the firm’s most complex projects. Each of the pods, the engineered using the ZEPPS process, a system developed by Zahner for building forms.
Using this process provides a simple way for architect’s to design and building curved and otherwise complex forms. For architects, these forms provide a complete wall system, from the exterior facade, the the insulation, electrical, as well as the interior wall studs which are ready for curved interior drywall.
This brings the construction of complex forms into realistic territory. ZEPPS enables precise engineering, smooth construction, and uniform surfaces in the final product.
In his initial designs, Gehry envisioned a single building, dancing with the graceful live oaks. He later expanded the project into several buildings, scattered among the trees. ‘The trees are architecture, they are as interesting as any building,’ describes architect Frank Gehry. ‘It’s like if you go to a dance and your dance partner is the tree. She’s a pretty partner, so we’ll try and waltz her around a bit.’





One of the ZEPPS Panels for Frank Gehry’s Pods at the Ohr-O’Keefe Museum of Art.
Photo © A. Zahner Company.

Gehry’s Pods at the Ohr-O’Keefe Museum of Art, during construction.
Photo © A. Zahner Company.

Ohr-O’Keefe Museum of Art with skins featuring Angel Hair Stainless Steel.
Photo © A. Zahner Company.
As the project neared completion in 2005, disaster stuck the southeast coastal areas of the Southeastern United States. Hurricane Katrina tore through Biloxi, destroying 90% of the buildings along the coast and the gulf. Many of the ‘floating’ casino barges were torn from their footings, and cast along the shores causing futher damage.

Photograph of the Grand Casino Biloxi on the job site in the aftermath of Hurricane Katrina.
Photo © A. Zahner Company.
One of these casinos, the Grand Casino Biloxi, found its way onto the Ohr-O’Keefe construction site, where it’s path of destruction was halted by the live oaks surrounding Gehry’s Pods. The decision to nestle the buildings within the trees paid off, and damages were reduced.
The pod-like structures were shipped back to the Zahner campus, where they remained in storage as the cleanup and re-construction process took place from 2005-2010. The pods were then shipped back to the site and the museum was substantially completed in 2014.

















































































 Photo ©
Photo © 


 PHOTO ©️ Parrish Ruiz de Velasco (parrch.com)
PHOTO ©️ Parrish Ruiz de Velasco (parrch.com)








 Ɱ, Creative Commons Attribution-Share Alike 4.0 International license, edited.
Ɱ, Creative Commons Attribution-Share Alike 4.0 International license, edited.
