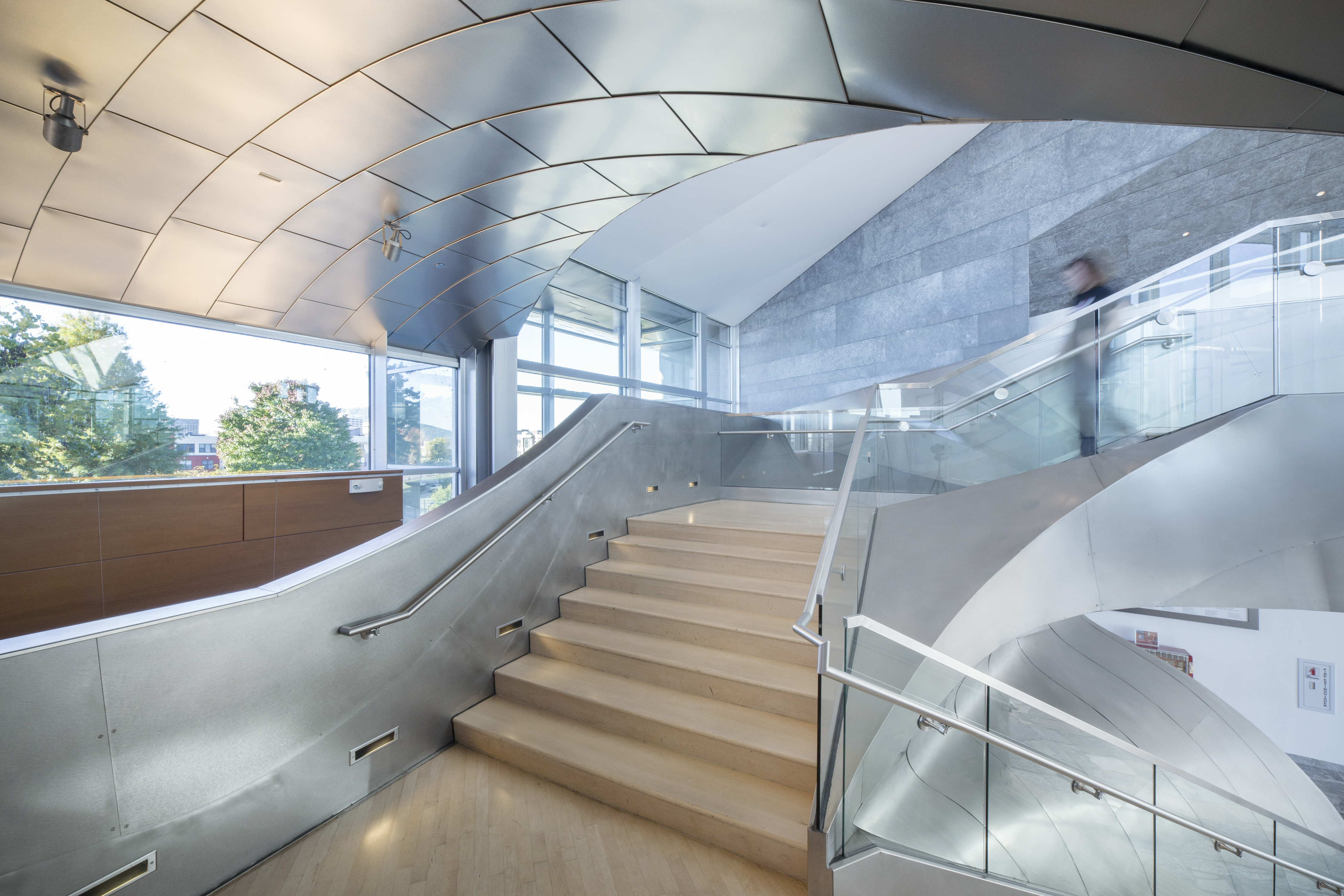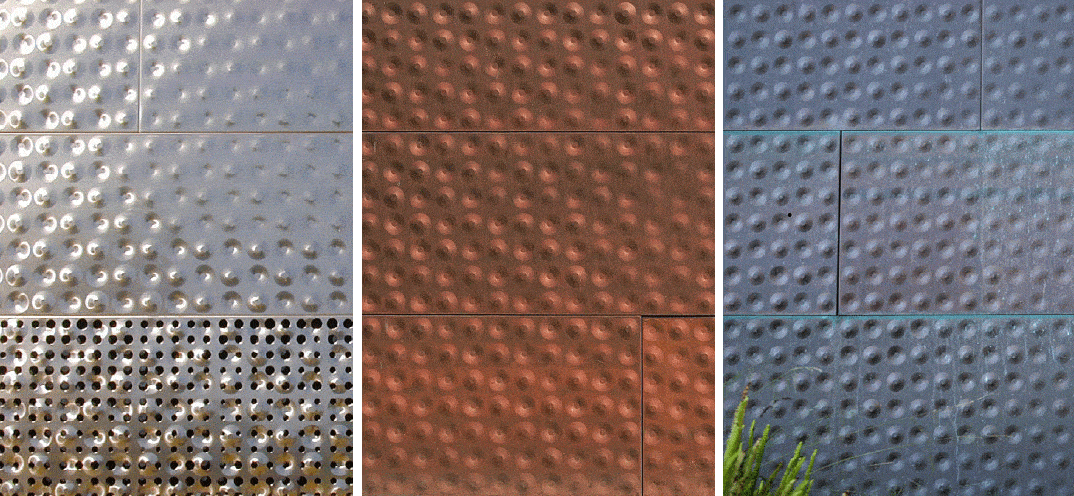Issey Miyake
Issey Miyake Tribeca, in Titanium
Issey Miyake Tribeca is a retail store for the Japanese fashion designer Issey Miyake designed by Gordon Kipping (G TECTS) with Frank Gehry in a historic cast-iron warehouse building. Located in in the Tribeca neighborhood of lower Manhattan, the store integrates a sculptural titanium ceiling and wall system designed by Frank Gehry Partners as a center piece, extending from a shaft emerging from the cellar floor into a turbulent swirl engulfing the ceiling of the ground floor retail space.
Zahner worked for Kipping and Gehry to produce undulating forms and structural support system for this high fashion store in New York City. Hand-formed and machine-formed Titanium panels were attached to the support system, a complex curving tubed branching form which runs throughout the store and can be seen in several detail shots below.

Issey Miyake Tribeca.
PHOTO © A. ZAHNER COMPANY.
Titanium is a notoriously difficult surface to work with. The material has incredible memory, which is why it’s been re-branded as a smart metal for high-end eye-glasses. In construction, the difficulty with it’s memory is that it wants to revert to a flat form. It also has a much harder huge tensile capacity, which enables it to take greater loads, but also makes it difficult to form.
For the Miyake project, Zahner engineered a flexible system which allowed the Architects to join the installers in New York. Custom-engineered machined stainless steel rotation points gave the metal sheet forms a large degree of leniency. Together the architects and installers manipulated the metal into their desired forms, referencing the fashion displayed on the store’s ground floor and lower level.

Issey Miyake Tribeca.
PHOTO © A. ZAHNER COMPANY.

Interior surfaces of the Issey Miyake Store in Tribeca, New York City.
PHOTO © A. ZAHNER COMPANY.

Curving titanium drop ceiling at Issey Miyake Tribeca.
PHOTO © A. ZAHNER COMPANY.

Detail of the downstairs basement floor of Issey Miyake Tribeca.
PHOTO © A. ZAHNER COMPANY.

Curving titanium drop ceiling at Issey Miyake Tribeca.
PHOTO © A. ZAHNER COMPANY.

Interior titanium surfaces at the Issey Miyake Tribeca.
PHOTO © A. ZAHNER COMPANY.

Installation process at Issey Miyake Tribeca.
PHOTO © A. ZAHNER COMPANY.

CAD layout for the steel pipe armatures which support the cascading titanium.
PHOTO © A. ZAHNER COMPANY.

Installation process at Issey Miyake Tribeca.
PHOTO © A. ZAHNER COMPANY.
The above images show the Miyake Project during construction and the CAD rendering of the structural tubing which the entire sculpture is hooked into. The tubed system as well as the metal surface were developed collaboratively between the architects and the Design Assist Team at Zahner.
The images below are from Gordon Kipping, showing the architect with the artists and fashion designers involved in the project. Also shown are the initional sketches as well as the photographed result of Frank Gehry’s Tornado installation in the Issey Miyake Tribeca.

Video art capture of the designer, the architect, and the artist of the Issey Miyake Tribeca.
Image courtesy of Gordon Kipping.

Frank Gehry Sketch of the Tornado design for the Issey Miyake Tribeca.
Photo courtesy of Frank Gehry.
























































































































 PHOTO © A. ZAHNER COMPANY.
PHOTO © A. ZAHNER COMPANY.

 Photo ©
Photo © 


 PHOTO ©️ Parrish Ruiz de Velasco (parrch.com)
PHOTO ©️ Parrish Ruiz de Velasco (parrch.com)







 Ɱ, Creative Commons Attribution-Share Alike 4.0 International license, edited.
Ɱ, Creative Commons Attribution-Share Alike 4.0 International license, edited.
