Nike Scottsdale
Nike Scottsdale, Arizona — Concept Store
In early 2013, Zahner began working with Nike to produce a series of concept and flagship stores for several cities in North America, starting with an innovative store in Scottsdale, Arizona. The new stores, designed by TVA Architects in Portland, represent a shift for Nike towards a new immersive branded store.
The design build process for this project is among the fastest that Zahner has been a part of to date. The entire design, fabrication, and installation process was completed within the span of a single month at a cost below what the client had estimated.

THE NIKE STORE IN SCOTTSDALE, ARIZONA. (NOTE THE WATER MISTERS USED TO COOL VISITORS).
PHOTO © LOGAN BELLEW.

Detail view of the Nike store in Scottsdale, Arizona.
PHOTO © LOGAN BELLEW.

Sideview of the Nike flagship store in Scottsdale, Arizona.
PHOTO © LOGAN BELLEW.

DETAIL OF THE METAL PANEL SYSTEM USED FOR NIKE SCOTTSDALE.
PHOTO © LOGAN BELLEW.
Meeting the Architect’s Vision
When the Nike/TVA design team first approached Zahner, they had already produced a fiberboard model of the desired surface and envisioned the facade as a durable architectural metal panel. Nike’s design emulated a pattern found on the soles of their shoes. They could reproduce the surface in rubber and plastics, but didn’t have a way of fabricating the surface in metal.

The architect’s model, used to prototype the metal surface.
PHOTO COURTESY TVA ARCHITECTS.
The model was sent to Zahner’s Design Assist Group, a team of engineers, shop artisans, and designers. The Design Assist Group serves as Zahner’s think tank for approaching complex and unique designs. The team worked quickly to determine what systems could work and developed a solution that made creative use of several existing technologies in the Zahner factory.
The resulting product was an embossed, perforated, and folded surface – a highly intricate and completely custom metal facade.

The Zahner-prototyped mockup, produced in aluminum.

View of the historic and current Nike logos on the Scottsdale store.
Photo © Logan Bellew.
Improving the quality, reducing the cost.
Zahner’s design team begins with an idea that seems complex or unfeasible, and they simplify the process to reduce the unknown and eliminate the unnecessary. The result is an intelligently engineered product that saves time and cost for the client.
The installation process was also simplified by Zahner. Each panel was unitized and fabricated as a simple Drop and Lock™ system, so that the installers could efficiently install the panels. Because the surface is being installed on additional stores, it made sense to unitize and engineer these panels to reduce the margin for error and make the best use of field time.
Consistency and streamlining the installation process make it feasible for Nike stores to implement these facades in various other locations, giving room for the project to expand along with the planning of the upcoming Nike stores. The first store opened in Scottsdale, Arizona (February 2013). Similar stores with Zahner facades are being implemented in two more locations: Atlanta, Georgia (June 2013) and Cleveland, Ohio. (August 2013).

Overall view of the Nike store in Scottsdale, Arizona.
PHOTO © LOGAN BELLEW.











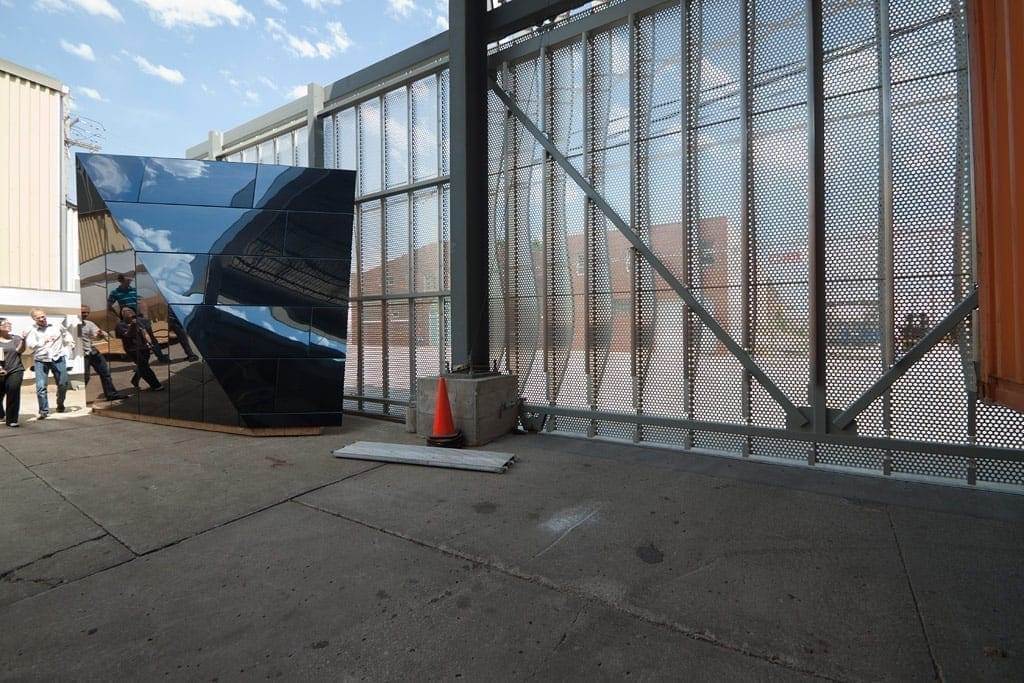




















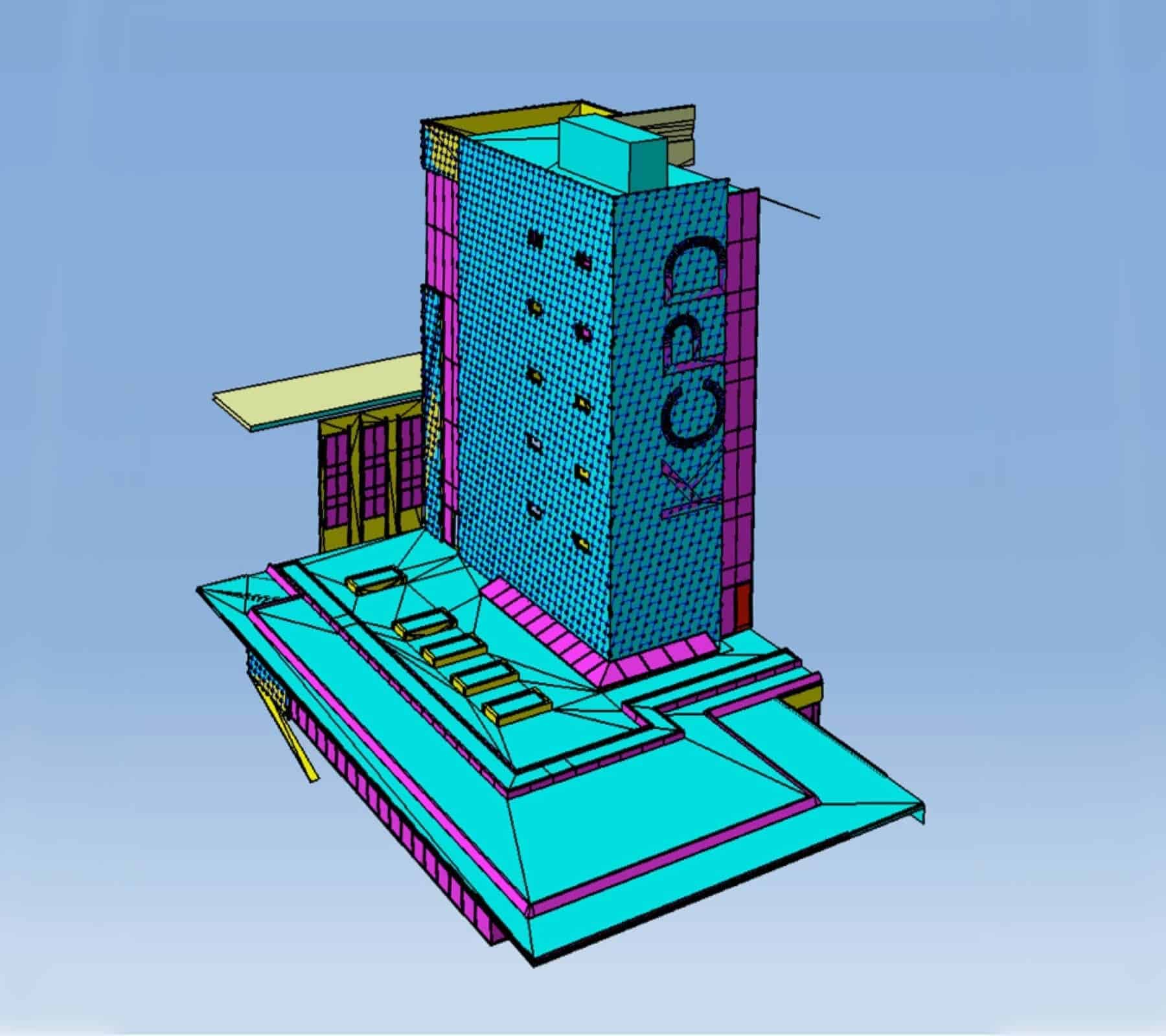


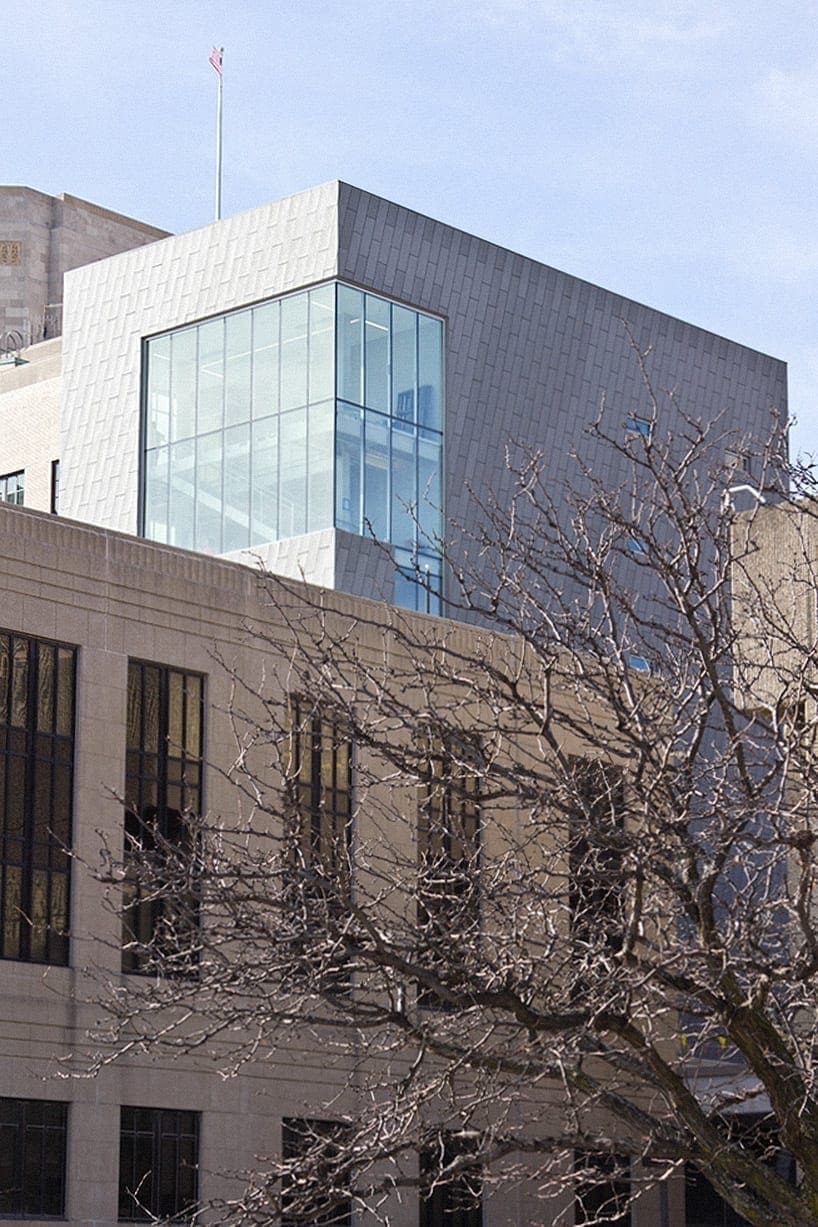








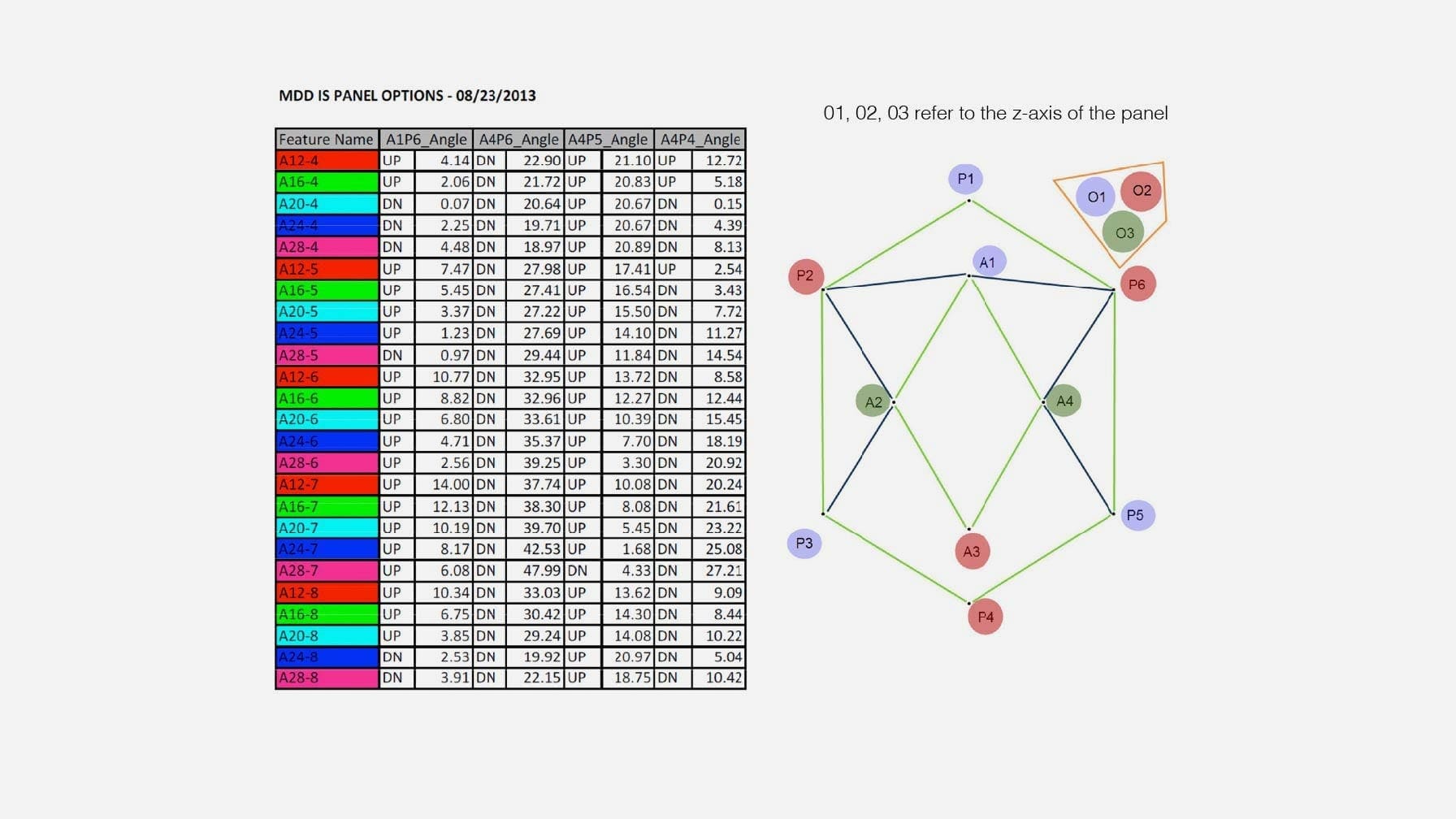

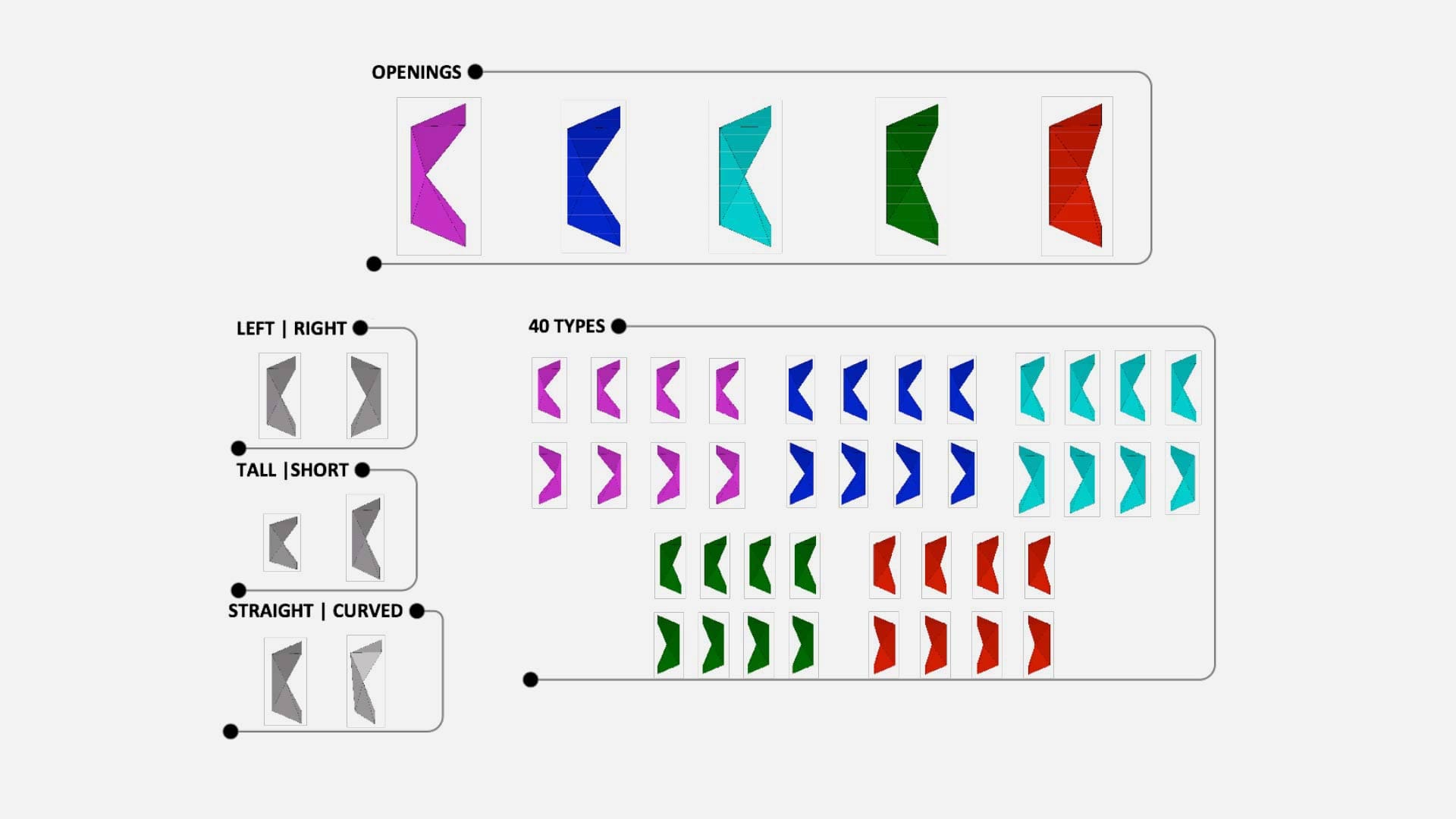
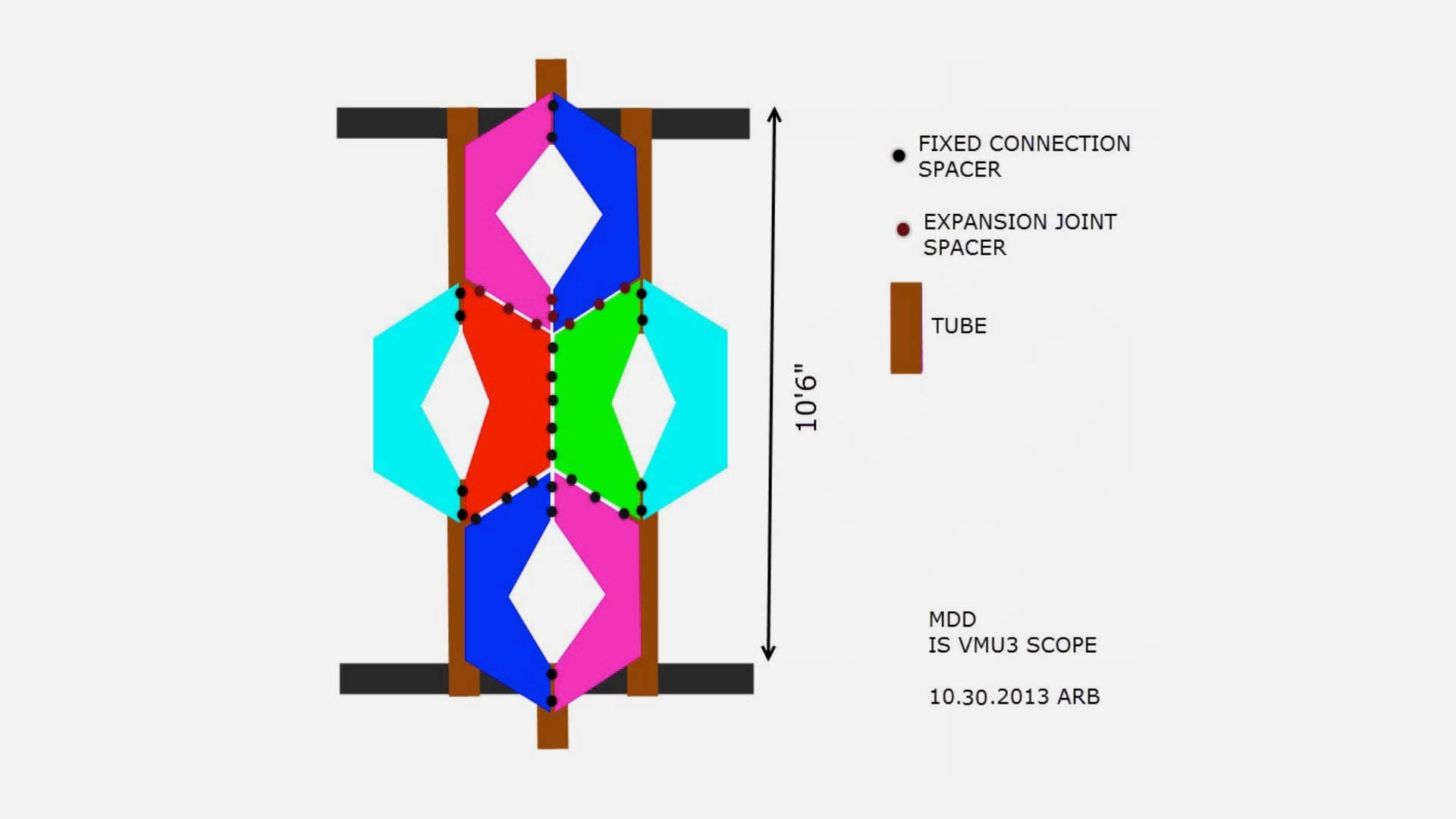






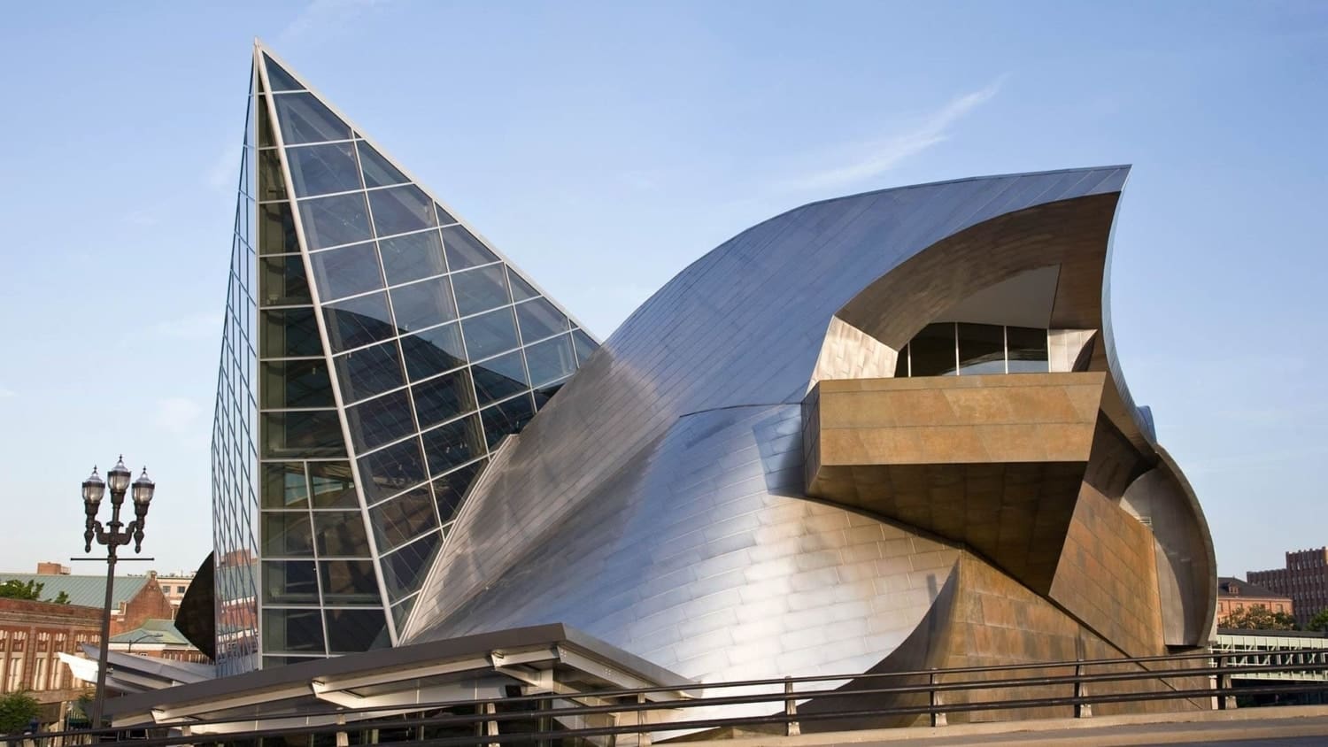














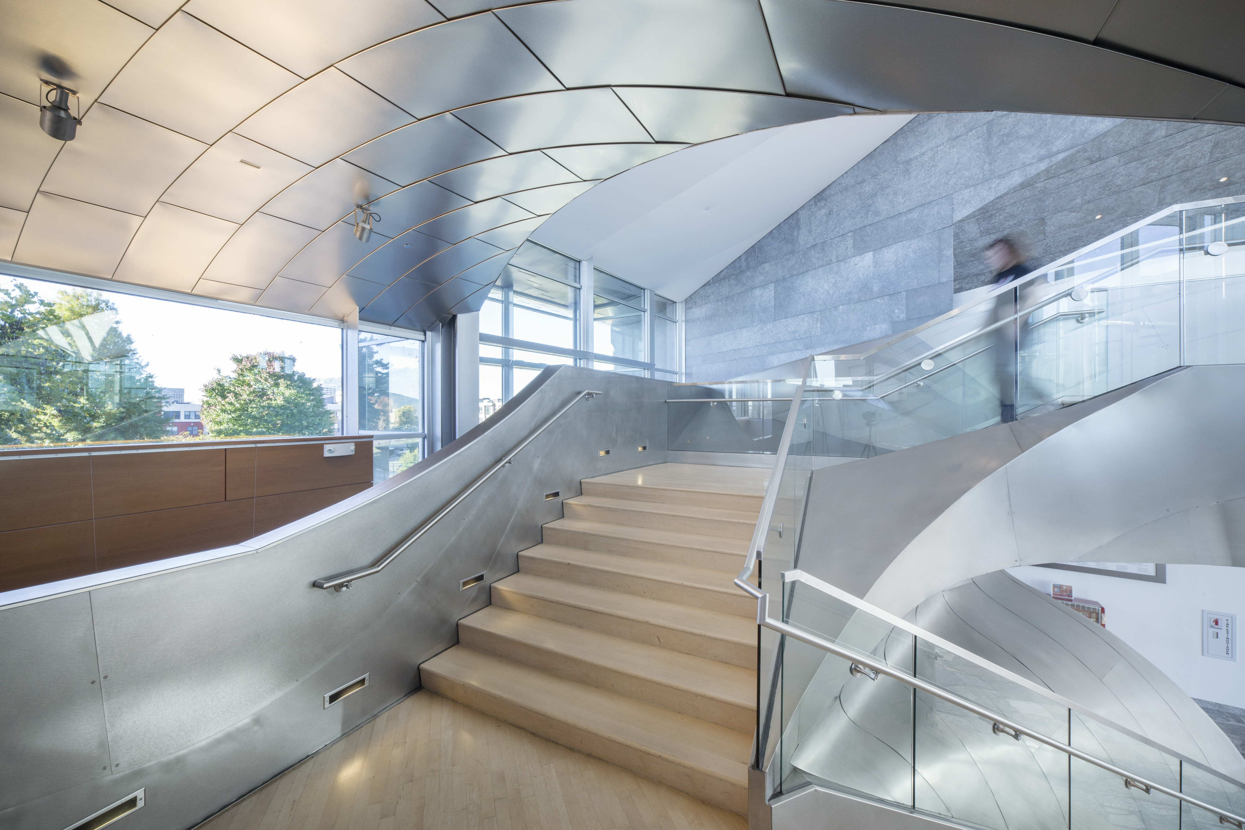































 PHOTO © A. ZAHNER COMPANY.
PHOTO © A. ZAHNER COMPANY.

 Photo ©
Photo © 


 PHOTO ©️ Parrish Ruiz de Velasco (parrch.com)
PHOTO ©️ Parrish Ruiz de Velasco (parrch.com)







 Ɱ, Creative Commons Attribution-Share Alike 4.0 International license, edited.
Ɱ, Creative Commons Attribution-Share Alike 4.0 International license, edited.
