The Chrysalis
The Chrysalis Amphitheatre at Symphony Woods park
The Chrysalis is a multi-purpose pavilion, sculpture, and performance center designed by Marc Fornes with Living Design Lab. Zahner manufactured and installed the exterior structure and skin system.
The Chrysalis is made of tubular steel knit together to form a structure that houses a pavilion and stage for performances. It broke ground in September 2015 and was completed and opened to the public April 22, 2017.
With its name, The Chrysalis pays homage to the larval transitionary stage of a butterfly. With its form, The Chrysalis references the low-lying cypress tree seen in the eastern United States marshland. Its enormous roots provide the structural capability for a sweeping array of performances and events. As a building, the venue will attract larger productions while also providing an intimate space for smaller gatherings.

The Chrysalis at Merriweather Post Pavilion.
Photo © Jeffrey Totaro.

THE CHRYSALIS AT MERRIWEATHER PARK IN SYMPHONY WOODS.
Marc Fornes’ design for The Chrysalis was brought to life by a team which architects of record Living Design Lab and landscape designer Mahan Rykiel. included Whiting Turner, ARUP, Walters Group, and Zahner.
Located in the city of Columbia in Maryland, the sculptural work is nestled in the Merriweather Park at Symphony Woods. The new construction is placed adjacent to the Merriweather Post Pavilion, a performance center in Symphony Woods Park.

The Chrysalis at Merriweather Park in Symphony Woods.
Photo © A. Zahner Company.

AERIAL PHOTO OF THE CHRYSALIS IN COLUMBIA, MARYLAND.
Photo © A. Zahner Company.

DETAIL OF THE PAINTED ALUMINUM SHINGLES AND STRUCTURE OF THE CHRYSALIS.
Photo © A. Zahner Company.

DETAIL OF THE PAINTED ALUMINUM SHINGLES AT GRADE.

STAGE OF THE CHRYSALIS IN COLUMBIA, MARYLAND.
Photo © A. Zahner Company.

REAR STAIRWAY AT THE CHRYSALIS IN COLUMBIA, MARYLAND.
Photo © A. Zahner Company.

DETAIL OF THE LANDSCAPING
Photo © A. Zahner Company.

DETAIL OF THE STRUCTURAL ALUMINUM AND CURVED STEEL PIPE.

ENGRAVED DESIGN AND CONSTRUCTION CREDITS AT THE CHRYSALIS IN COLUMBIA, MARYLAND.
Photo © A. Zahner Company.


EAST ELEVATION OF THE CHRYSALIS IN COLUMBIA, MARYLAND.
Photo © A. Zahner Company.

THE CHRYSALIS NEARING COMPLETION IN COLUMBIA, MARYLAND.
Photo © A. Zahner Company.
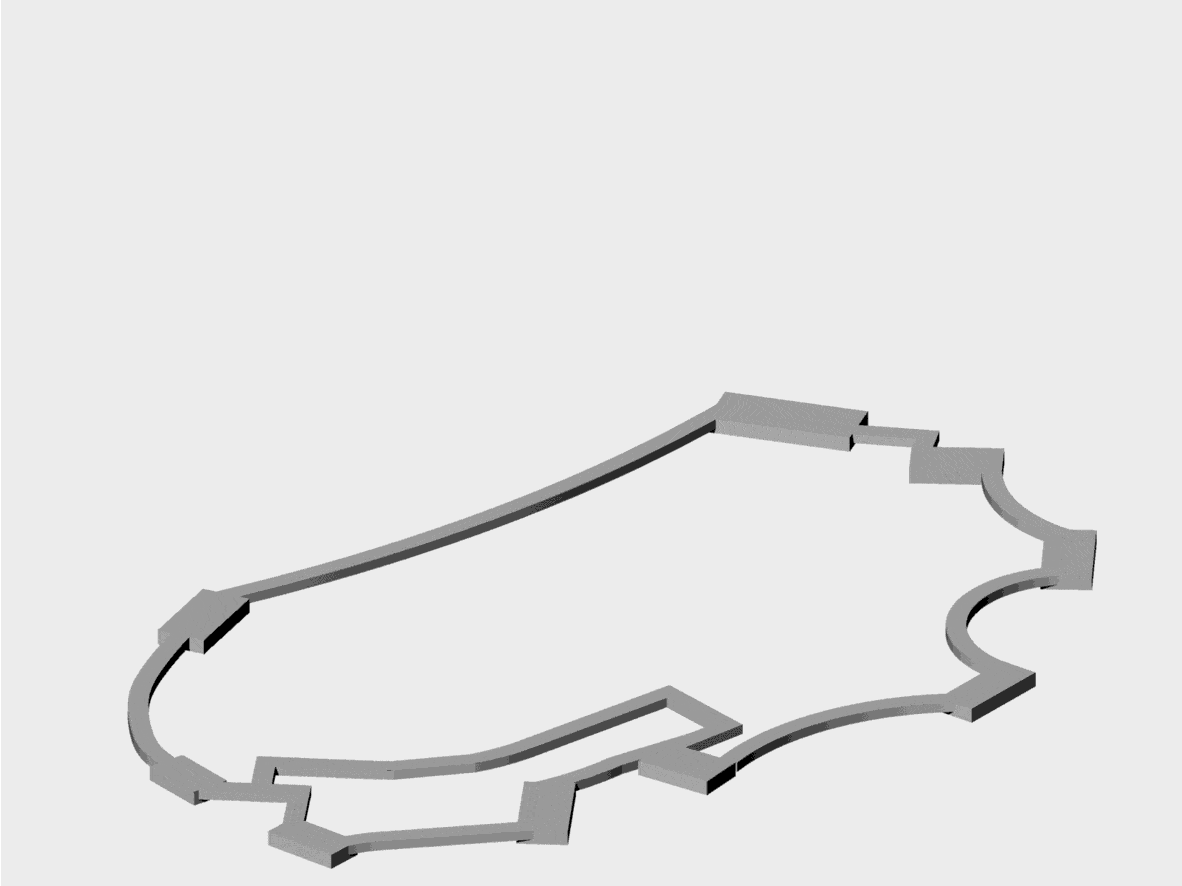
3D buildup of components for The Chrysalis.
Photo © Strategic Leisure.

Structural system for The Chrysalis during construction.
Photo © Strategic Leisure.






























































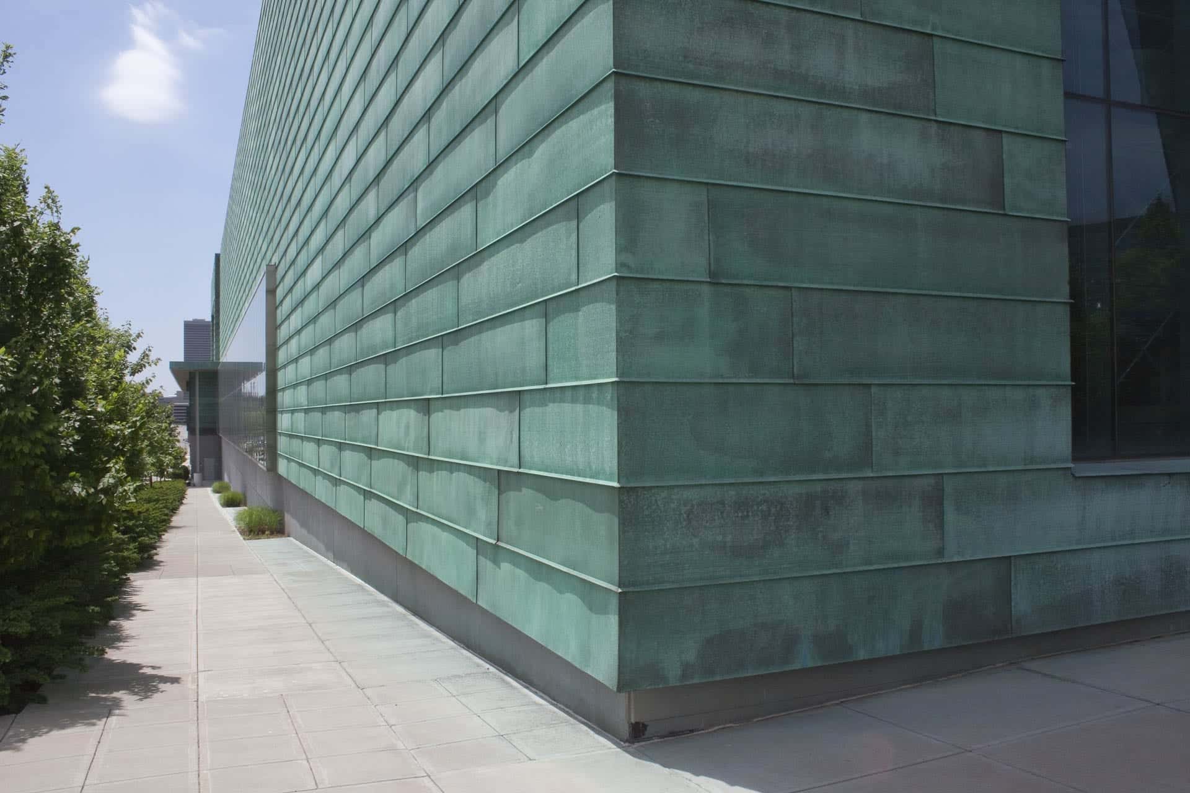
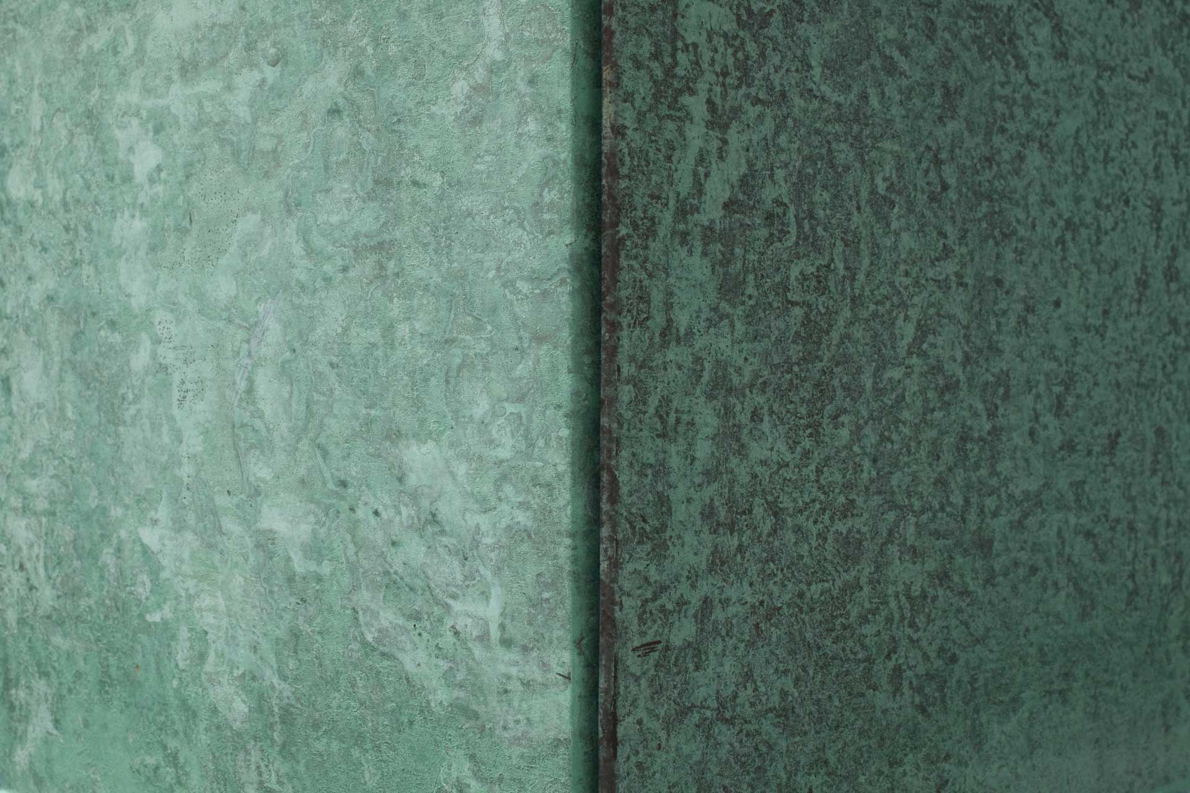
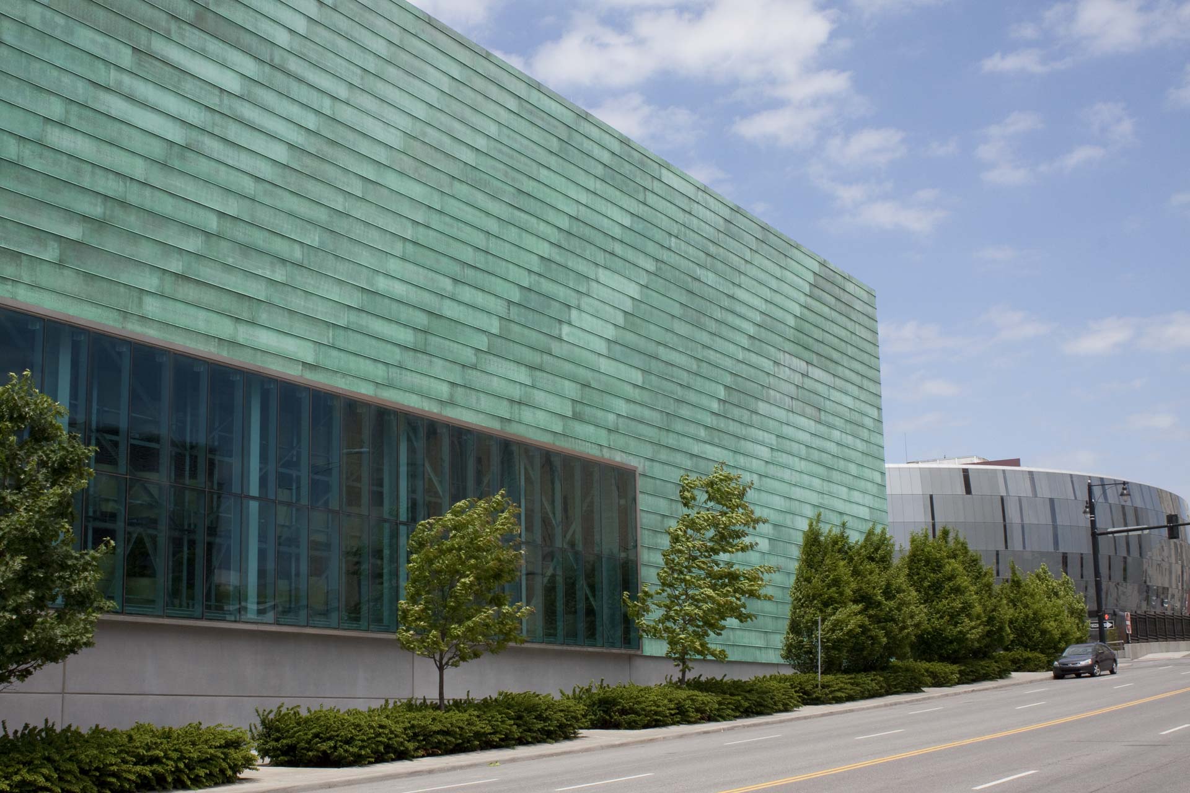
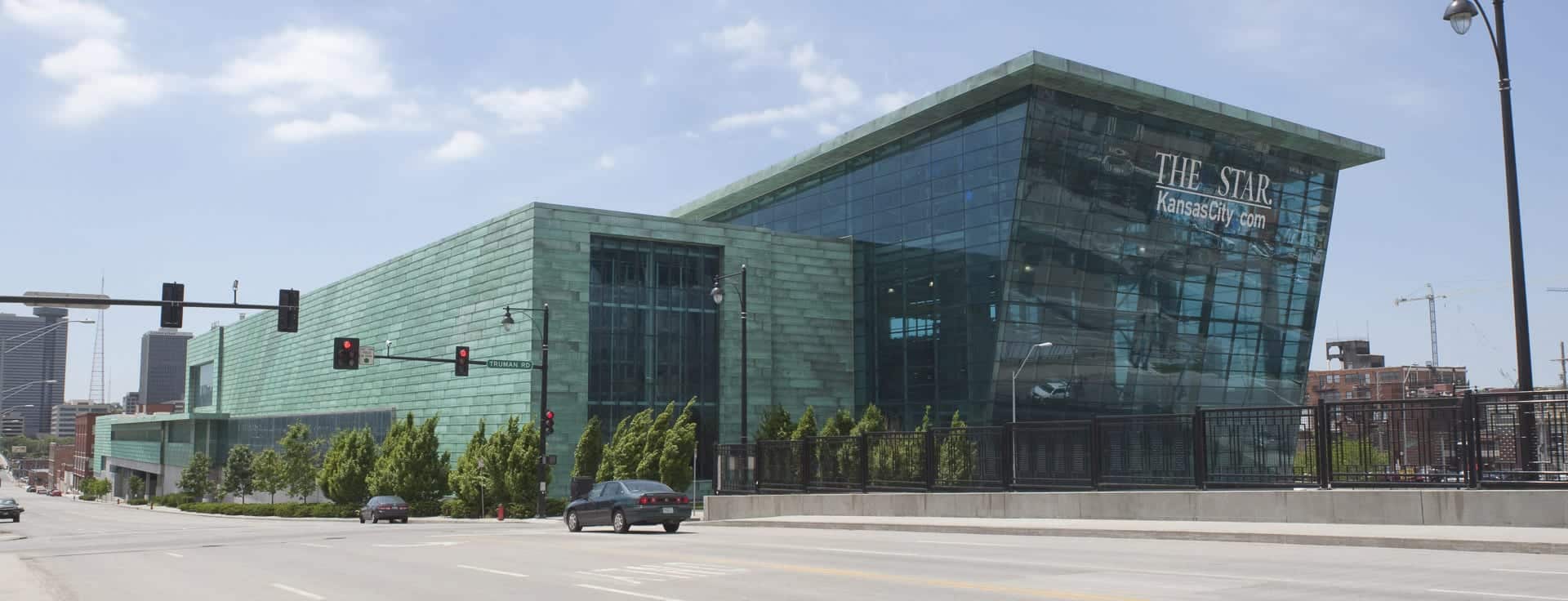
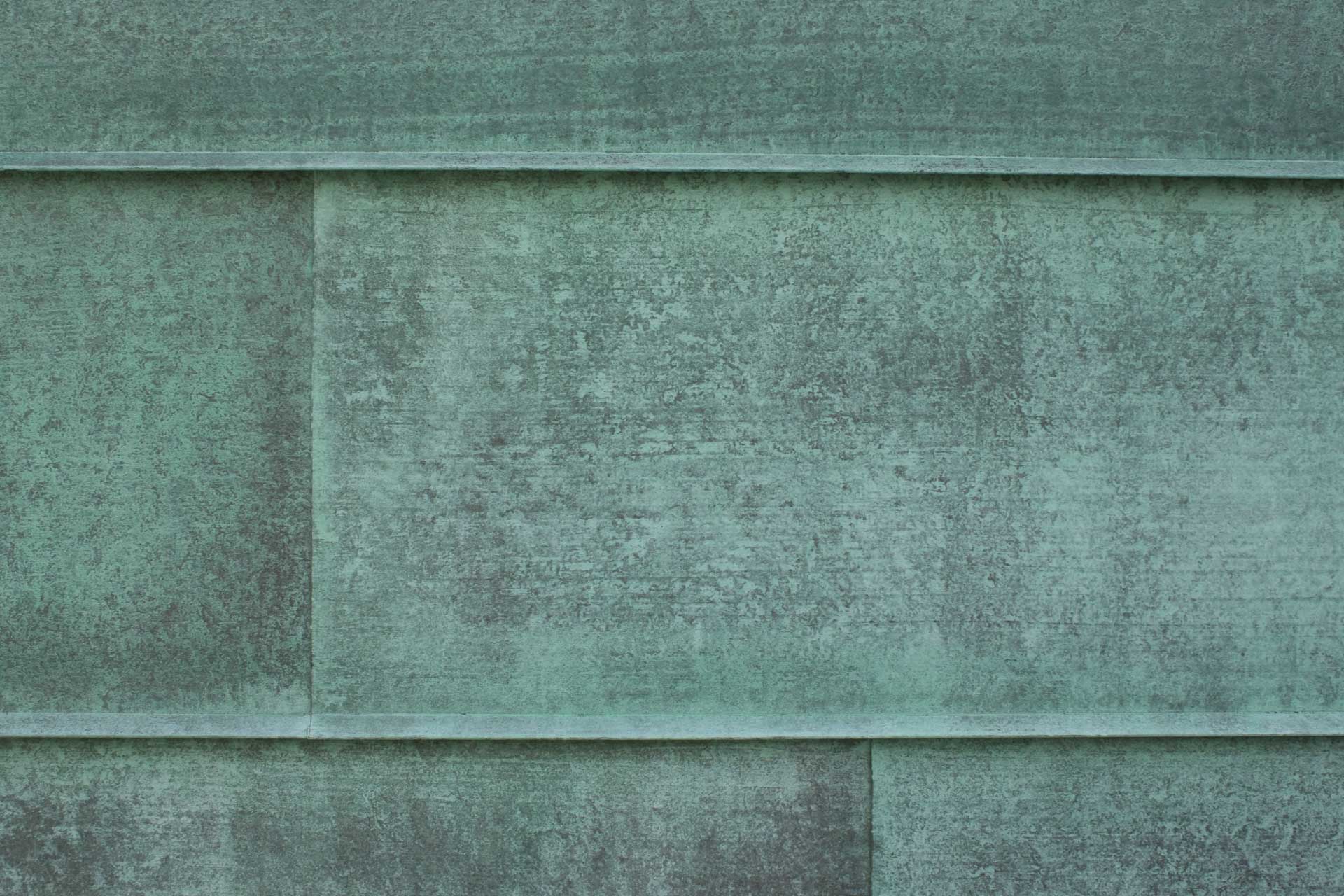








 PHOTO © A. ZAHNER COMPANY.
PHOTO © A. ZAHNER COMPANY.

 Photo ©
Photo © 


 PHOTO ©️ Parrish Ruiz de Velasco (parrch.com)
PHOTO ©️ Parrish Ruiz de Velasco (parrch.com)







 Ɱ, Creative Commons Attribution-Share Alike 4.0 International license, edited.
Ɱ, Creative Commons Attribution-Share Alike 4.0 International license, edited.
