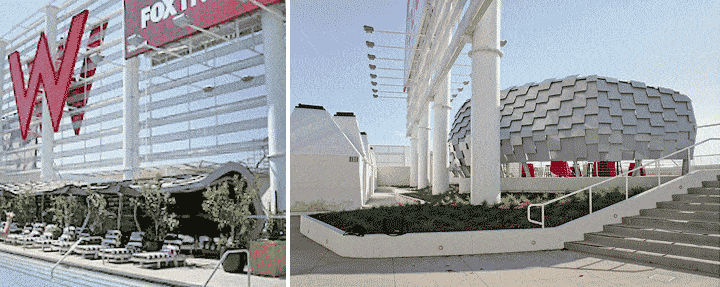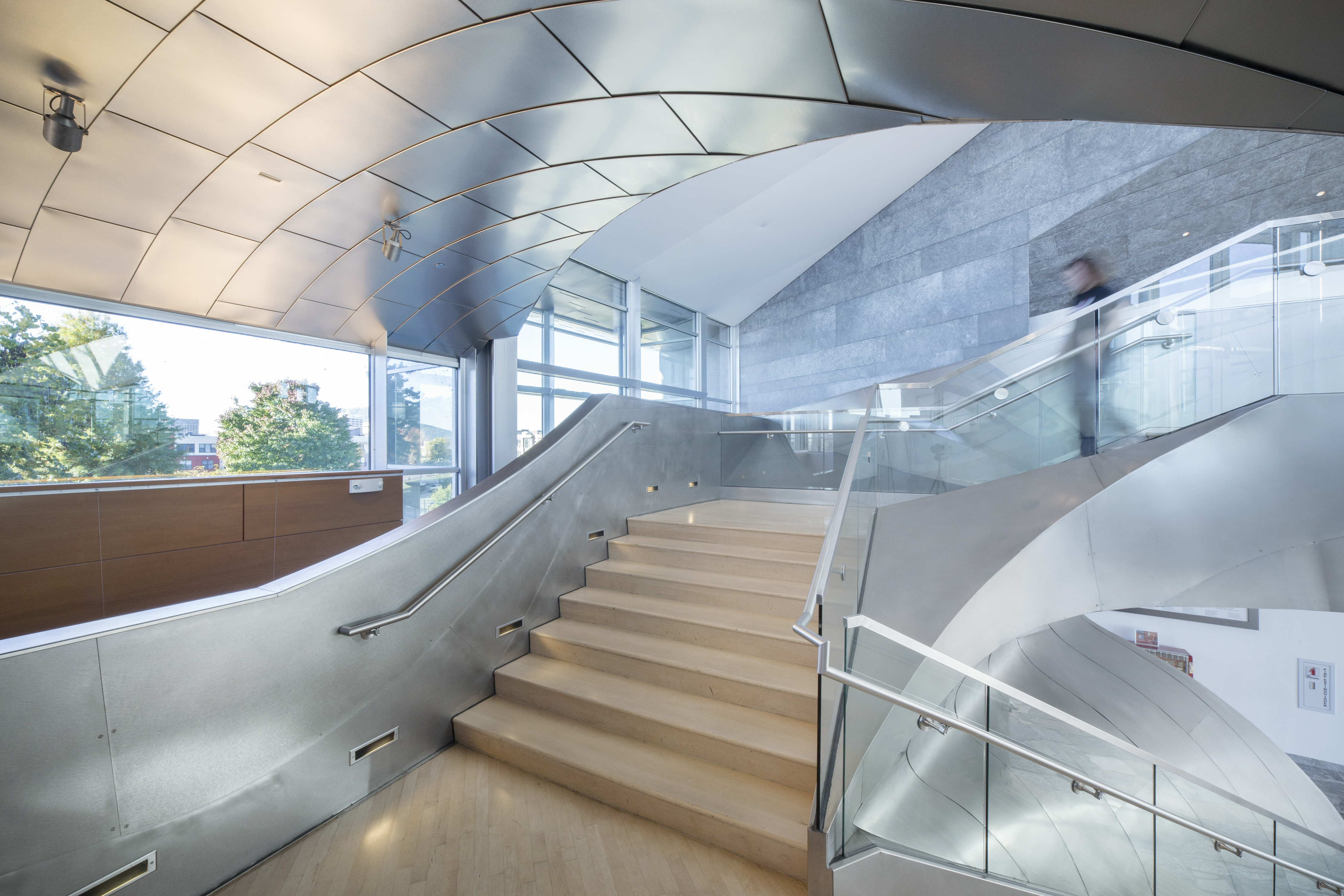Winds of Aphrodite
Bartle Hall Convention Center Loading Dock Remodel
Working with artist Suikang Zhao, Crawford Architects led a redesign of the Bartle Hall Loading Dock to provide both a face-lift and a functionality-lift. The new design features an expanded aluminum screen wall developed by Zahner, offering a uniquely artistic first-impression of downtown Kansas City. The project aluminum screen skin connects to a galvanized steel superstructure, and as night falls, thousands of computer-color-controlled LEDS light up the mesh screen.
Working collaboratively with Crawford Architects, I designed art that is integrated into architect and the north and west facade of the screen-covered loading dock. The basic design idea is about soften monolithic monstrous design of 70’s into tangible / feminine touch as if a piece of giant fabric flying from sky and happen to catch up the corner of the Convention Center. Layers of steel meshes creates changing moment of mystical appearance depending on weather and time of day, and is lit up by computer-color-controlled LED light in the evening.
Completed in 2008, the project required the transformation of a 70’s brutalist structure into a softened and tangible work, as if it were a giant strip of fabric flying from the sky which happened to catch the corners of the convention center. Because of the way that downtown Kansas City highways are organized, when visitors first exited the highway, they would see the Bartle Hall Convention Center’s loading docks, replete with overflowing dumpsters and big trucks unloading for the upcoming show.

DUSK PHOTOGRAPH OF THE WINDS OF APHRODITE ARTWORK ON BARTLE HALL LOADING DOCK.




MOIRE PATTERNS ON THE EXPANDED ALUMINUM FACADE AND ARTWORK AT BARTLE HALL
PHOTO © A. ZAHNER COMPANY.

Light filters through the Winds of Aphrodite’s aluminum surface on Bartle Hall Loading Dock.

The formed expanded aluminum surface allows light to filter into the Bartle Hall Loading Dock.

The corner of the Bartle Hall Loading Dock renovation.
The other part of the problem was that it was hard for the large trucks to enter the space because the original space wasn’t well thought-out. Architects at Crawford re-designed the framework and brought in Chinese artist Suikang Zhao to bring a flowing perforated aluminum screen, produced, fabricated, and installed by Zahner. Zahner was also integral in the Design Assist Process, where the artists, architects and Zahner engineering directors and designers work to maximize and refine the end design.

Drawing of the semi-truck pathways taken at Bartle Hall’s loading dock.
The result of all this preparation is a new Bartle Hall Convention Center that works. The triangular screens appear as sails flowing in the wind, allowing light to enter and disguising the view of the docks. The previously underused loading docks are now used by every big truck that unloads at Bartle Hall.
The architects’ redesign of the Bartle Hall Loading Dock included looking at the paths that a truck takes, making it more efficient for semi-trucks to pull in, unload, and depart from the loading bay.

Light filters through the Winds of Aphrodite’s aluminum surface on Bartle Hall Loading Dock.

Winds of Aphrodite by Suikang Zhao and Crawford Architects.

Entrance to the Bartle Hall Loading Dock in Kansas City.

Winds of Aphrodite by Suikang Zhao and Crawford Architects.

Winds of Aphrodite by Suikang Zhao and Crawford Architects.

Zahner installers during the renovation of the Bartle Hall Loading Dock.


Winner: 2008 Kansas City Capstone Award


































































































 PHOTO © A. ZAHNER COMPANY.
PHOTO © A. ZAHNER COMPANY.

 Photo ©
Photo © 


 PHOTO ©️ Parrish Ruiz de Velasco (parrch.com)
PHOTO ©️ Parrish Ruiz de Velasco (parrch.com)







 Ɱ, Creative Commons Attribution-Share Alike 4.0 International license, edited.
Ɱ, Creative Commons Attribution-Share Alike 4.0 International license, edited.
